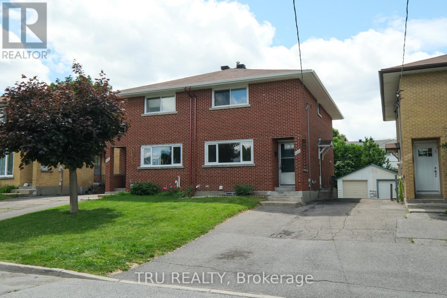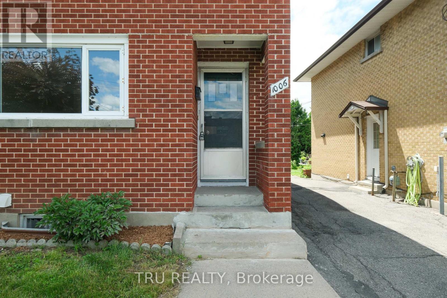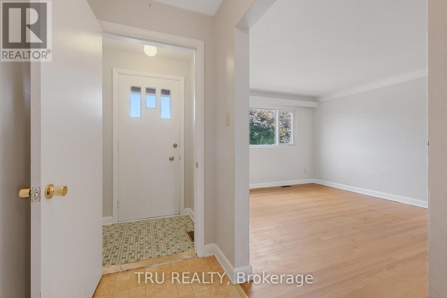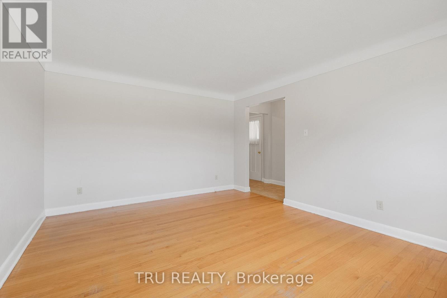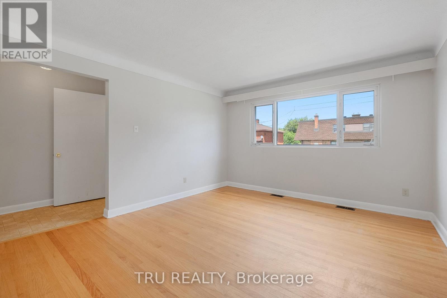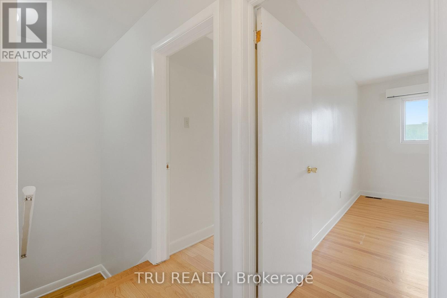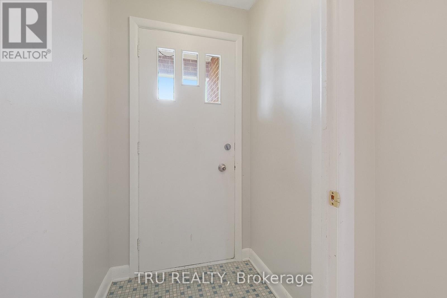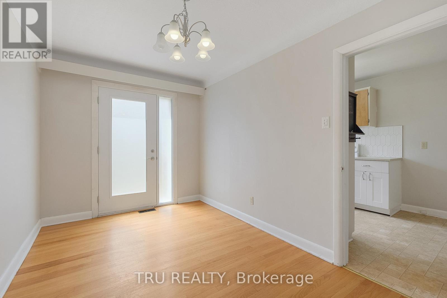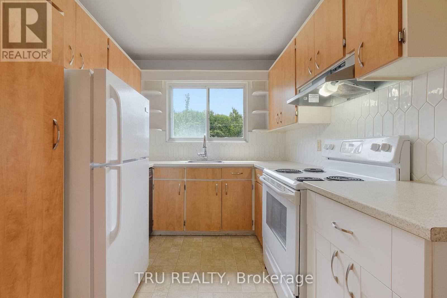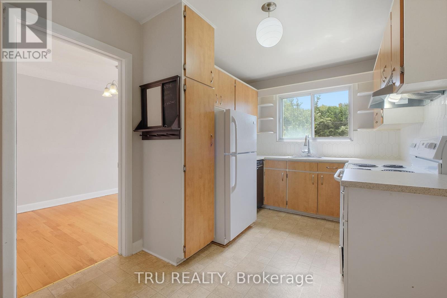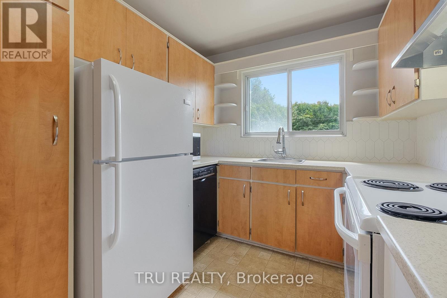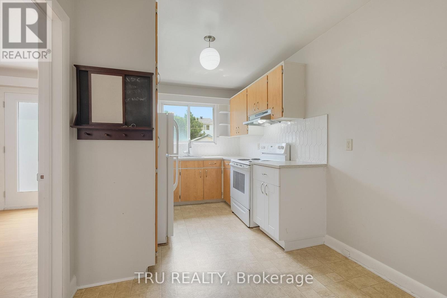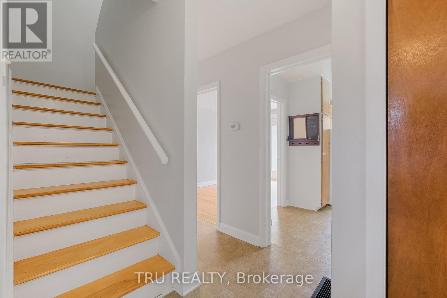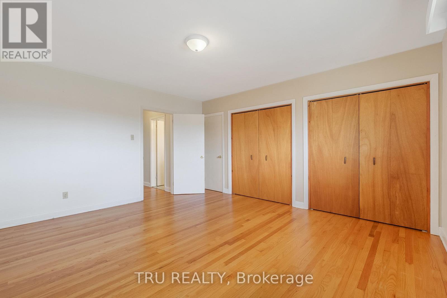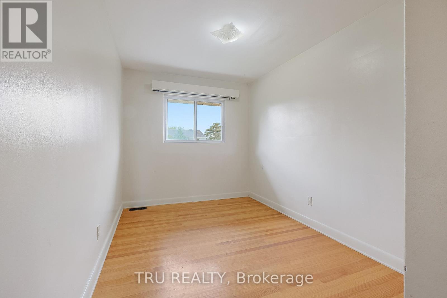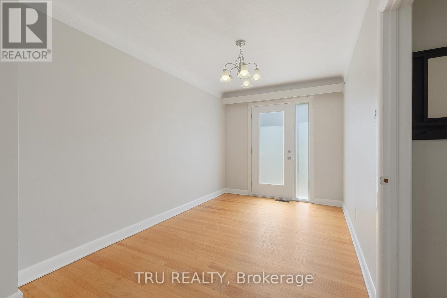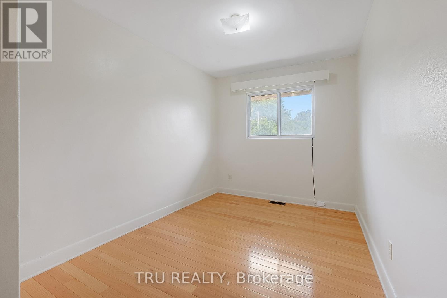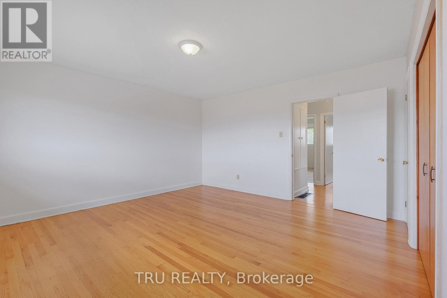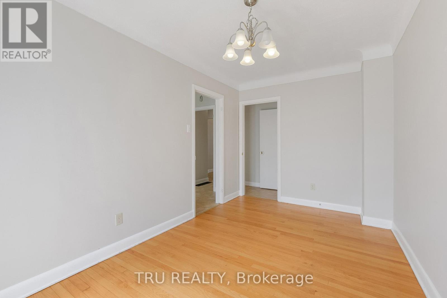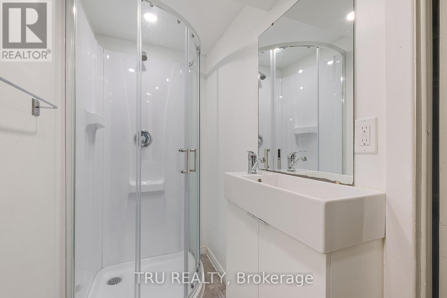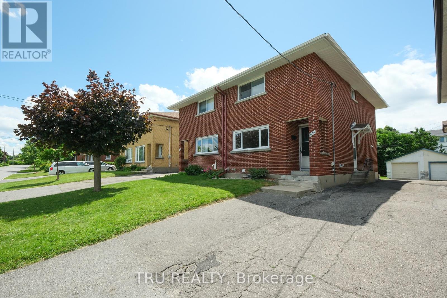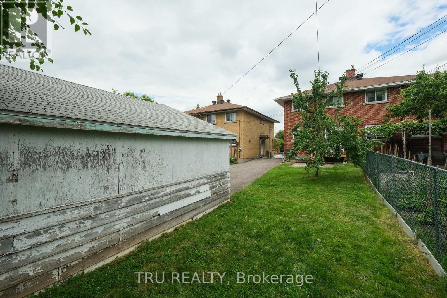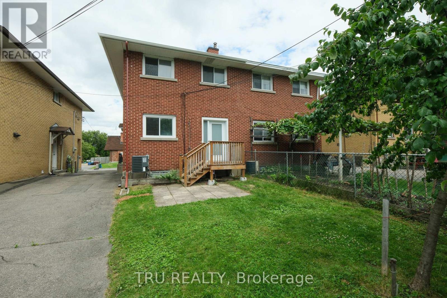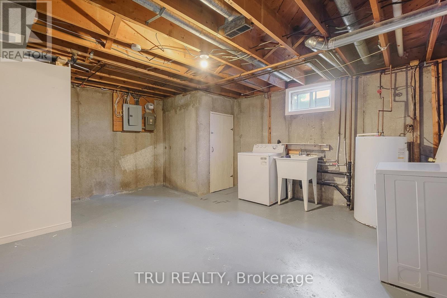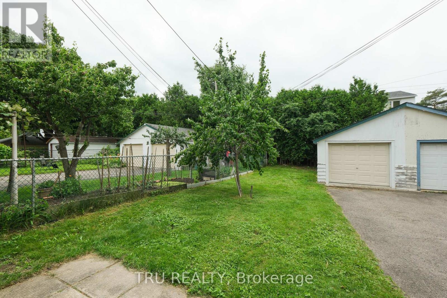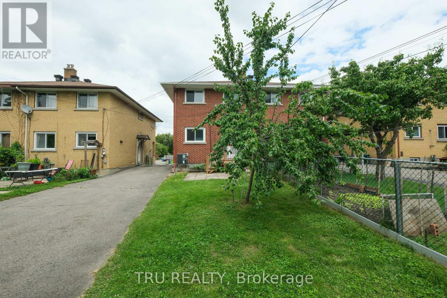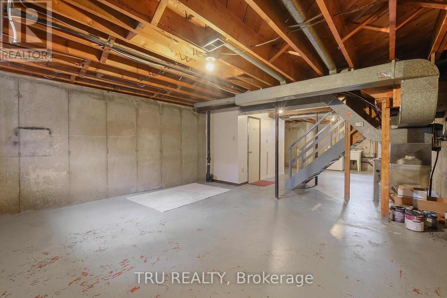3 卧室
2 浴室
1500 - 2000 sqft
中央空调
风热取暖
$2,750 Monthly
Discover 1006 Riddell Avenue South, a charming and move-in ready semi-detached home nestled on a peaceful cul-de-sac with no through traffic. This bright and inviting 3-bedroom, 2-bathroom home features hardwood flooring throughout, offering both elegance and easy upkeep. The main floor boasts a sunlit living area and a separate eat-in kitchen equipped with a dishwasher for added convenience. Stay comfortable year-round with a high-efficiency furnace and a brand new A/C system. Upstairs, enjoy a spacious primary bedroom with generous closet space, plus two additional well-proportioned bedrooms and a full bath. The finished lower level includes a 3-piece bathroom and additional living space. A detached garage and a large, private backyard complete this fantastic property. Dont miss your chance to view it! (id:44758)
房源概要
|
MLS® Number
|
X12152683 |
|
房源类型
|
民宅 |
|
社区名字
|
5402 - Braemar Park |
|
附近的便利设施
|
公共交通, 公园 |
|
社区特征
|
School Bus |
|
特征
|
Cul-de-sac |
|
总车位
|
3 |
详 情
|
浴室
|
2 |
|
地上卧房
|
3 |
|
总卧房
|
3 |
|
赠送家电包括
|
洗碗机, 烘干机, Hood 电扇, 微波炉, 炉子, 洗衣机, 冰箱 |
|
地下室进展
|
部分完成 |
|
地下室类型
|
全部完成 |
|
施工种类
|
Semi-detached |
|
空调
|
中央空调 |
|
外墙
|
砖 |
|
供暖方式
|
天然气 |
|
供暖类型
|
压力热风 |
|
储存空间
|
2 |
|
内部尺寸
|
1500 - 2000 Sqft |
|
类型
|
独立屋 |
|
设备间
|
市政供水 |
车 位
土地
|
英亩数
|
无 |
|
土地便利设施
|
公共交通, 公园 |
|
污水道
|
Sanitary Sewer |
|
土地深度
|
130 Ft |
|
土地宽度
|
26 Ft ,7 In |
|
不规则大小
|
26.6 X 130 Ft |
房 间
| 楼 层 |
类 型 |
长 度 |
宽 度 |
面 积 |
|
二楼 |
主卧 |
4.57 m |
4.34 m |
4.57 m x 4.34 m |
|
二楼 |
卧室 |
3.53 m |
2.54 m |
3.53 m x 2.54 m |
|
二楼 |
卧室 |
3.53 m |
2.51 m |
3.53 m x 2.51 m |
|
二楼 |
浴室 |
1.98 m |
1.52 m |
1.98 m x 1.52 m |
|
一楼 |
客厅 |
4.54 m |
3.75 m |
4.54 m x 3.75 m |
|
一楼 |
餐厅 |
4.47 m |
2.54 m |
4.47 m x 2.54 m |
|
一楼 |
厨房 |
4.26 m |
2.48 m |
4.26 m x 2.48 m |
https://www.realtor.ca/real-estate/28322060/1006-riddell-avenue-s-ottawa-5402-braemar-park


