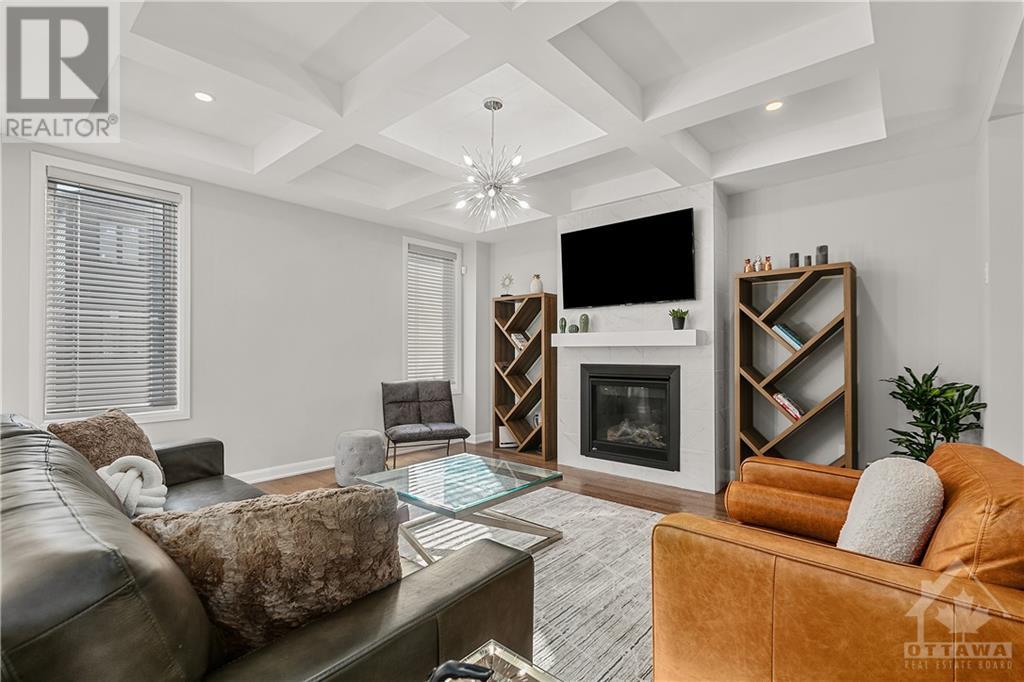4 卧室
3 浴室
壁炉
Above Ground Pool
中央空调
风热取暖
$1,079,000
Flooring: Tile, Introducing an exquisite gem in the world of real estate—a truly stunning and highly upgraded home that epitomizes luxury and sophistication nestled in the prestigious neighborhood of Manotick. The main living area is a testament to exquisite taste and contemporary style. Bathed in natural light, the open concept design seamlessly connects the living room, dining area, and gourmet kitchen, creating an ideal space for entertaining guests or enjoying quality time with family. High-end finishes, such as gleaming hardwood floors, custom lighting fixtures, and extra large windows, add an extra layer of allure to the ambiance. The chef's kitchen is a culinary enthusiast's dream come true with upgraded cabinetry, waterfall island and sleek stainless-steel appliances, elevating the kitchen's functionality and aesthetic appeal. With this ready to use backyard oasis, the hot tub, Gazebo, and shed are included making for the perfect retreat. This is certainly a must see!, Flooring: Hardwood (id:44758)
房源概要
|
MLS® Number
|
X10410967 |
|
房源类型
|
民宅 |
|
临近地区
|
MAHOGANY |
|
社区名字
|
8003 - Mahogany Community |
|
总车位
|
4 |
|
泳池类型
|
Above Ground Pool |
详 情
|
浴室
|
3 |
|
地上卧房
|
4 |
|
总卧房
|
4 |
|
公寓设施
|
Fireplace(s) |
|
赠送家电包括
|
Hot Tub, 洗碗机, 烘干机, Hood 电扇, 微波炉, 冰箱, 炉子, 洗衣机, Wine Fridge |
|
地下室进展
|
已完成 |
|
地下室类型
|
Full (unfinished) |
|
施工种类
|
独立屋 |
|
空调
|
中央空调 |
|
外墙
|
砖 |
|
壁炉
|
有 |
|
Fireplace Total
|
1 |
|
地基类型
|
混凝土 |
|
供暖方式
|
天然气 |
|
供暖类型
|
压力热风 |
|
储存空间
|
2 |
|
类型
|
独立屋 |
|
设备间
|
市政供水 |
车 位
土地
|
英亩数
|
无 |
|
围栏类型
|
Fenced Yard |
|
污水道
|
Sanitary Sewer |
|
土地深度
|
95 Ft ,4 In |
|
土地宽度
|
38 Ft |
|
不规则大小
|
38.02 X 95.39 Ft ; 0 |
|
规划描述
|
住宅 |
房 间
| 楼 层 |
类 型 |
长 度 |
宽 度 |
面 积 |
|
二楼 |
卧室 |
3.45 m |
3.35 m |
3.45 m x 3.35 m |
|
二楼 |
卧室 |
3.45 m |
3.35 m |
3.45 m x 3.35 m |
|
二楼 |
卧室 |
3.25 m |
3.04 m |
3.25 m x 3.04 m |
|
二楼 |
洗衣房 |
2.03 m |
1.67 m |
2.03 m x 1.67 m |
|
二楼 |
浴室 |
3.47 m |
1.82 m |
3.47 m x 1.82 m |
|
二楼 |
主卧 |
5.18 m |
3.78 m |
5.18 m x 3.78 m |
|
二楼 |
浴室 |
3.5 m |
2.28 m |
3.5 m x 2.28 m |
|
一楼 |
门厅 |
6.09 m |
2.43 m |
6.09 m x 2.43 m |
|
一楼 |
厨房 |
3.96 m |
3.65 m |
3.96 m x 3.65 m |
|
一楼 |
餐厅 |
4.39 m |
3.35 m |
4.39 m x 3.35 m |
|
一楼 |
家庭房 |
4.69 m |
4.54 m |
4.69 m x 4.54 m |
|
一楼 |
浴室 |
2.13 m |
1.19 m |
2.13 m x 1.19 m |
|
一楼 |
餐厅 |
3.96 m |
2.43 m |
3.96 m x 2.43 m |
|
一楼 |
Mud Room |
2.26 m |
2.05 m |
2.26 m x 2.05 m |
设备间
https://www.realtor.ca/real-estate/27603011/1007-offley-road-manotick-kars-rideau-twp-and-area-8003-mahogany-community-8003-mahogany-community
































