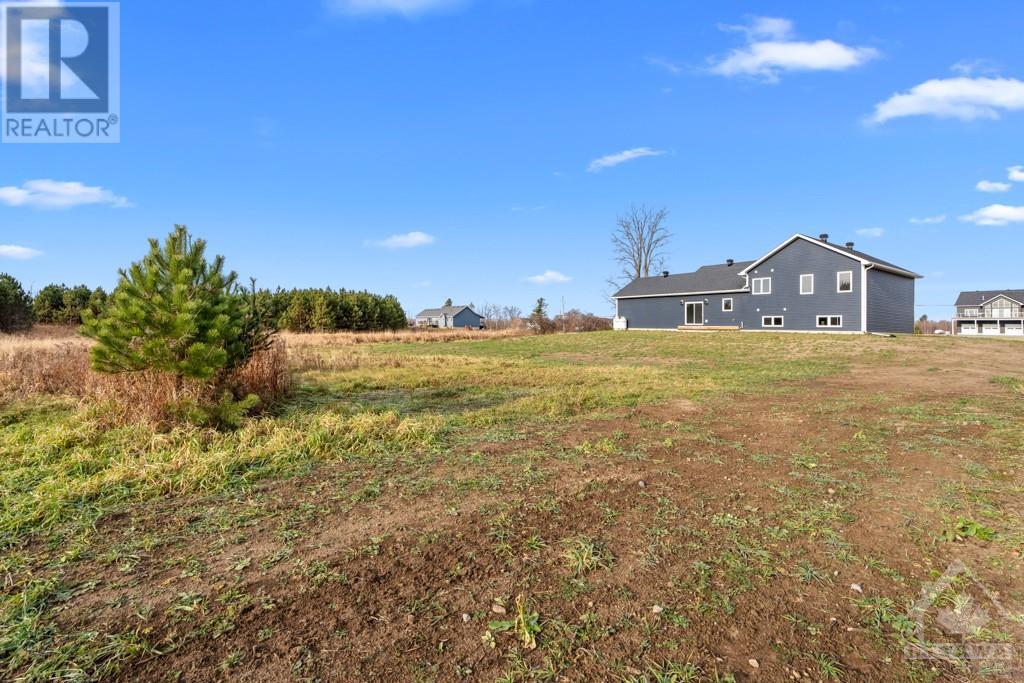3 卧室
2 浴室
风热取暖
$840,000
Flooring: Tile, Newly built home with full Tarion warranty constructed summer of 2024 by Bob's carpentry service. Located on a 3 acre lot on a quiet road near the village of South Mountain.\r\nThis House includes Premium features such as 9' ceilings, engineered hardwood flooring, porcelain Ceramic tile and custom cabinetry with quartz countertops.\r\nThe Main floor is a large open concept space with kitchen, dining room and living room.\r\nUpper floor consists of the bedrooms and main bathroom,\r\nPrimary bedroom includes large ensuite bathroom with freestanding roman style bathtub, separate shower and large vanity with his and hers sinks.\r\nLower level is partially finished with a laundry room that has potential to be finished as another full bathroom.\r\nAttached to the house with a doorway leading directly into the great room is a large 24' x 24' 2 car garage with 9' x 8' overhead doors, Flooring: Hardwood (id:44758)
房源概要
|
MLS® Number
|
X10744083 |
|
房源类型
|
民宅 |
|
临近地区
|
South Mountain |
|
社区名字
|
703 - South Dundas (Matilda) Twp |
|
总车位
|
10 |
详 情
|
浴室
|
2 |
|
地上卧房
|
3 |
|
总卧房
|
3 |
|
地下室类型
|
Full |
|
施工种类
|
独立屋 |
|
Construction Style Split Level
|
Sidesplit |
|
外墙
|
砖, 乙烯基壁板 |
|
地基类型
|
混凝土 |
|
供暖方式
|
Propane |
|
供暖类型
|
压力热风 |
|
类型
|
独立屋 |
车 位
土地
|
英亩数
|
无 |
|
污水道
|
Septic System |
|
土地深度
|
547 Ft ,9 In |
|
土地宽度
|
196 Ft ,9 In |
|
不规则大小
|
196.79 X 547.83 Ft ; 0 |
|
规划描述
|
住宅 |
房 间
| 楼 层 |
类 型 |
长 度 |
宽 度 |
面 积 |
|
二楼 |
主卧 |
4.26 m |
4.11 m |
4.26 m x 4.11 m |
|
二楼 |
浴室 |
3.22 m |
3.32 m |
3.22 m x 3.32 m |
|
二楼 |
卧室 |
3.65 m |
3.73 m |
3.65 m x 3.73 m |
|
二楼 |
卧室 |
3.65 m |
3.75 m |
3.65 m x 3.75 m |
|
二楼 |
浴室 |
3.22 m |
1.52 m |
3.22 m x 1.52 m |
|
地下室 |
洗衣房 |
3.04 m |
3.65 m |
3.04 m x 3.65 m |
|
地下室 |
衣帽间 |
3.65 m |
4.26 m |
3.65 m x 4.26 m |
|
地下室 |
娱乐,游戏房 |
4.87 m |
7.62 m |
4.87 m x 7.62 m |
|
一楼 |
大型活动室 |
6.55 m |
9.44 m |
6.55 m x 9.44 m |
https://www.realtor.ca/real-estate/27679478/10076-nation-river-road-south-dundas-703-south-dundas-matilda-twp-703-south-dundas-matilda-twp


































