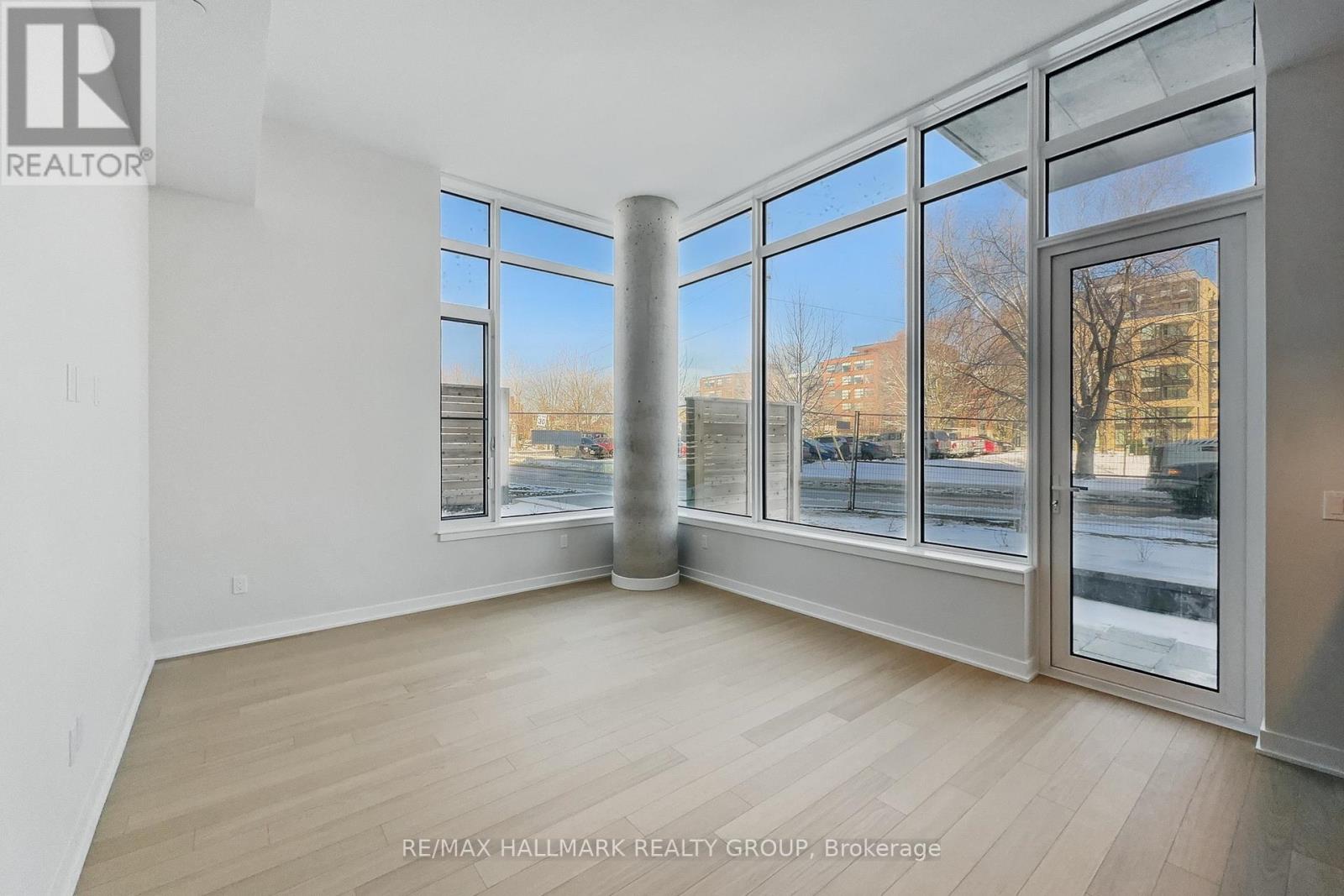2 卧室
2 浴室
900 - 999 sqft
中央空调
风热取暖
$3,350 Monthly
Immediate Occupancy! Just move right in to this brand new condo at The Spencer in Greystone Village ideally situated just steps to the Rideau Canal, walking and bike paths, Brantwood Park and Main Street amenities. The central location is convenient to downtown, ByWard Market, shops, restaurants, entertainment and Queensway going East or West. Beautifully landscaped grounds and tranquil park like setting. This modern two bedroom plus den, 2 bath unit is well designed by Barry Hobin featuring all the bells and whistles. Featuring; large windows, hardwood and tile flooring and approx. 984 sq ft of living space with additional balcony to enjoy your morning coffee. The open concept layout offers a great space for entertaining. The kitchen boasts of centre island, plenty of cupboard and counter space plus stainless steel appliances. Bright living/dining room with large picture windows and door to terrace. There is in-unit laundry, two spacious bedrooms and the main four piece bathroom. The primary bedroom has large closet space plus a three piece ensuite bathroom. Enjoy your downtime in the incredible building amenities well suited for an active lifestyle or simply relaxing and entertaining with a group enjoying the river views on the Rooftop patio with lounge areas and gas fireplaces. A prep kitchen and guest suite are at your disposal. You will also have access to the fitness studio, bike storage and one EV underground parking. This community is sure to impress! (id:44758)
房源概要
|
MLS® Number
|
X12068249 |
|
房源类型
|
民宅 |
|
社区名字
|
4407 - Ottawa East |
|
附近的便利设施
|
公园, 公共交通 |
|
社区特征
|
Pet Restrictions, 社区活动中心 |
|
特征
|
Elevator |
|
总车位
|
1 |
详 情
|
浴室
|
2 |
|
地上卧房
|
2 |
|
总卧房
|
2 |
|
Age
|
0 To 5 Years |
|
公寓设施
|
Visitor Parking, Recreation Centre, 健身房, Storage - Locker |
|
赠送家电包括
|
Garage Door Opener Remote(s), 洗碗机, 烘干机, Garage Door Opener, Hood 电扇, Water Heater, 微波炉, 炉子, 洗衣机, 窗帘, 冰箱 |
|
空调
|
中央空调 |
|
外墙
|
混凝土, 砖 |
|
地基类型
|
混凝土浇筑 |
|
供暖方式
|
天然气 |
|
供暖类型
|
压力热风 |
|
内部尺寸
|
900 - 999 Sqft |
|
类型
|
公寓 |
车 位
土地
房 间
| 楼 层 |
类 型 |
长 度 |
宽 度 |
面 积 |
|
一楼 |
客厅 |
4.75 m |
3.9 m |
4.75 m x 3.9 m |
|
一楼 |
厨房 |
2.78 m |
2.77 m |
2.78 m x 2.77 m |
|
一楼 |
主卧 |
3.99 m |
3.38 m |
3.99 m x 3.38 m |
|
一楼 |
第二卧房 |
2.93 m |
2.93 m |
2.93 m x 2.93 m |
|
一楼 |
衣帽间 |
2.17 m |
2.1 m |
2.17 m x 2.1 m |
|
一楼 |
其它 |
4.18 m |
1.83 m |
4.18 m x 1.83 m |
https://www.realtor.ca/real-estate/28134775/101-360-deschatelets-avenue-ottawa-4407-ottawa-east



















