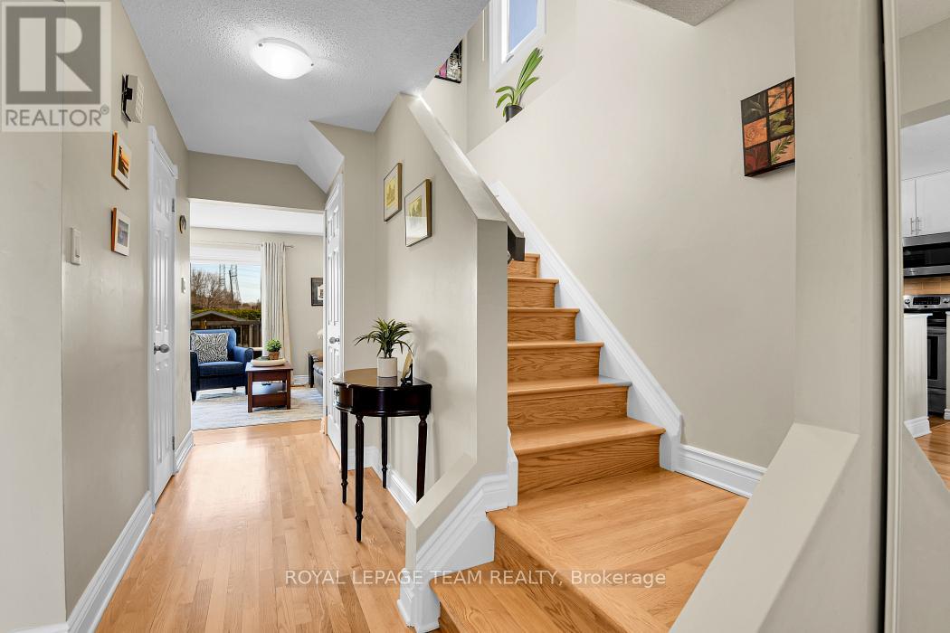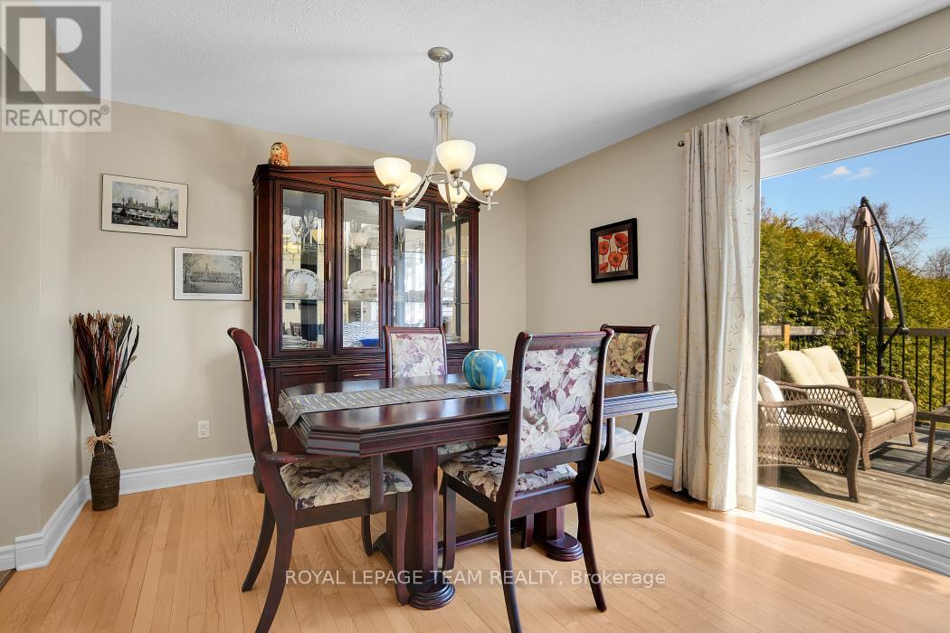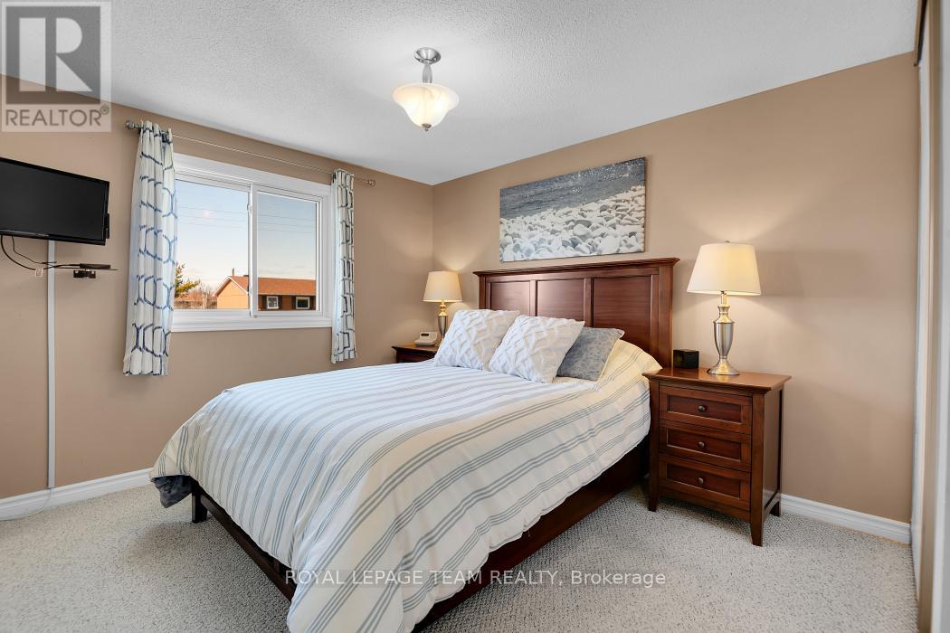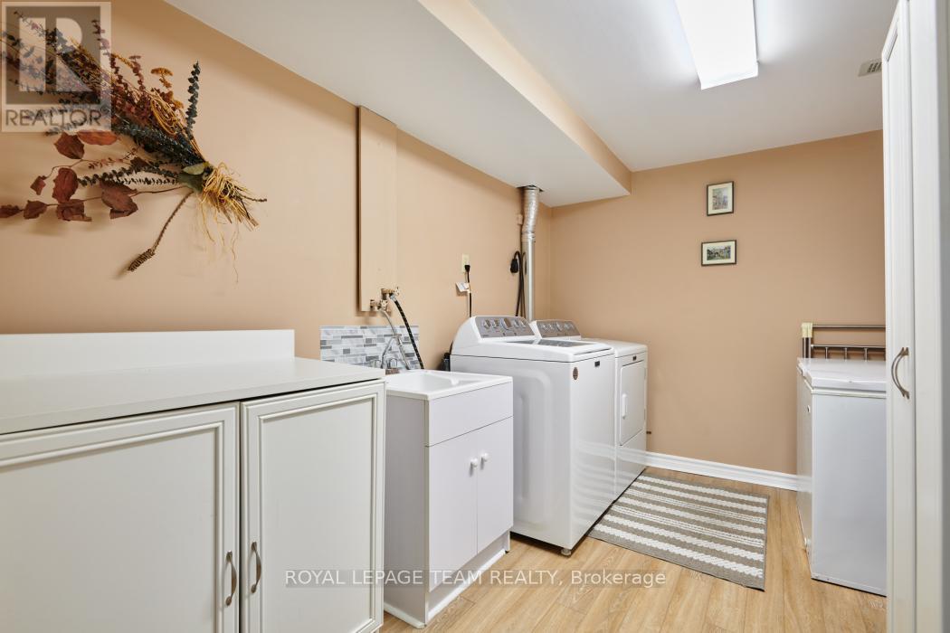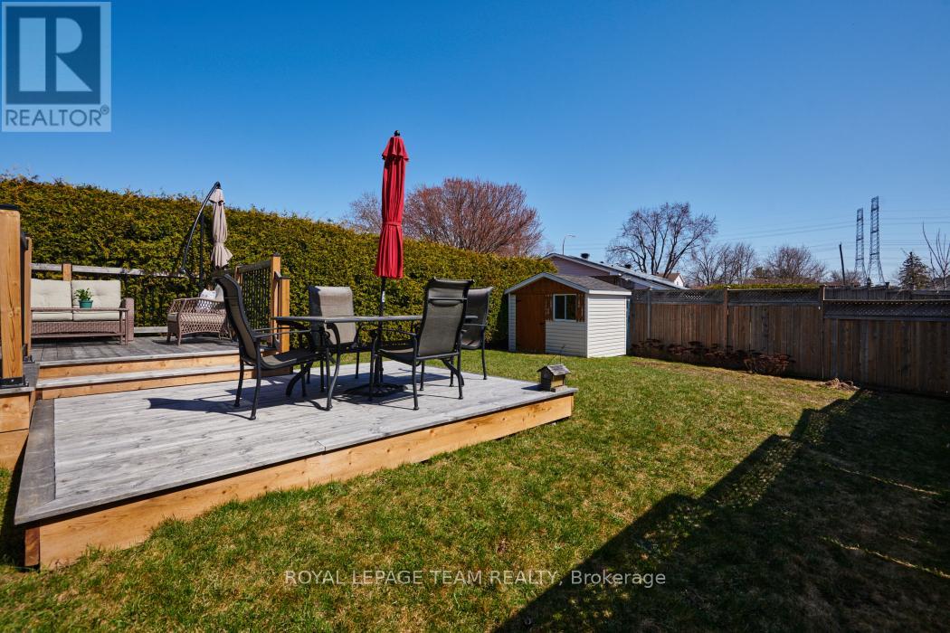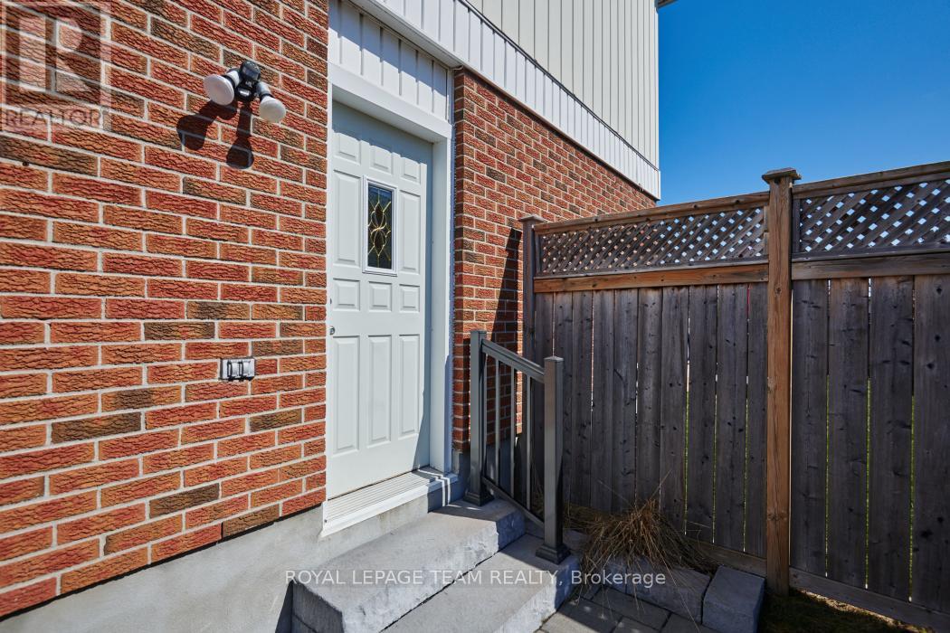3 卧室
2 浴室
1100 - 1500 sqft
中央空调
风热取暖
Landscaped
$579,900
Step into this beautifully maintained and updated home, thoughtfully landscaped and full of charm. First impressions do not disappoint with the newly redone exterior steps and railing and repaved driveway. Beautiful upgraded baseboards and flooring throughout with hardwood floors on the main level, staircase and upstairs landing, ceramic in kitchen and baths and luxury vinyl in the lower level. The updated kitchen has a bright eating/dining area with a large window. The versatile floor plan offers a generous living space with added potlights that can serve as a spacious living room or a combined dining/living area. The main bathroom and powder room have been tastefully updated, adding modern touches. Originally a 4-bedroom, this home has been reconfigured to a 3-bedroom layout, creating a sizeable primary suite complete with double closets and sitting/dressing area. Two other bedrooms, main bath and linen closet complete the second floor. Downstairs, the lower level offers a spacious family room, ideal for movie nights, entertaining or relaxing. The finished laundry area is both inviting and functional. The private south facing back yard is a show stopper with its expansive two level cedar deck built in 2023, garden shed, mature cedar hedge on one side and fencing around the rest. It's a perfect entertaining space complete with BBQ gas hook up. Verdun windows installed throughout over the years. Roof 2023. Great location tucked between Merivale and Woodroffe offering convenience to shopping, amenities and Nepean Sportsplex. (id:44758)
房源概要
|
MLS® Number
|
X12101215 |
|
房源类型
|
民宅 |
|
社区名字
|
7501 - Tanglewood |
|
总车位
|
3 |
|
结构
|
Deck, 棚 |
详 情
|
浴室
|
2 |
|
地上卧房
|
3 |
|
总卧房
|
3 |
|
赠送家电包括
|
洗碗机, 烘干机, 炉子, 洗衣机, 窗帘, 冰箱 |
|
地下室进展
|
已装修 |
|
地下室类型
|
N/a (finished) |
|
施工种类
|
Semi-detached |
|
空调
|
中央空调 |
|
外墙
|
砖, 乙烯基壁板 |
|
地基类型
|
混凝土浇筑 |
|
客人卫生间(不包含洗浴)
|
1 |
|
供暖方式
|
天然气 |
|
供暖类型
|
压力热风 |
|
储存空间
|
2 |
|
内部尺寸
|
1100 - 1500 Sqft |
|
类型
|
独立屋 |
|
设备间
|
市政供水 |
车 位
土地
|
英亩数
|
无 |
|
围栏类型
|
Fenced Yard |
|
Landscape Features
|
Landscaped |
|
污水道
|
Sanitary Sewer |
|
土地深度
|
100 Ft |
|
土地宽度
|
35 Ft ,1 In |
|
不规则大小
|
35.1 X 100 Ft |
房 间
| 楼 层 |
类 型 |
长 度 |
宽 度 |
面 积 |
|
二楼 |
卧室 |
6.07 m |
3.18 m |
6.07 m x 3.18 m |
|
二楼 |
第二卧房 |
3.51 m |
2.59 m |
3.51 m x 2.59 m |
|
二楼 |
第三卧房 |
3.32 m |
2.29 m |
3.32 m x 2.29 m |
|
地下室 |
家庭房 |
5.84 m |
3.38 m |
5.84 m x 3.38 m |
|
地下室 |
洗衣房 |
2.44 m |
3.35 m |
2.44 m x 3.35 m |
|
一楼 |
客厅 |
5.94 m |
3.35 m |
5.94 m x 3.35 m |
|
一楼 |
厨房 |
2.36 m |
2.36 m |
2.36 m x 2.36 m |
|
一楼 |
餐厅 |
3.35 m |
2.51 m |
3.35 m x 2.51 m |
https://www.realtor.ca/real-estate/28208468/101-dalehurst-drive-ottawa-7501-tanglewood





