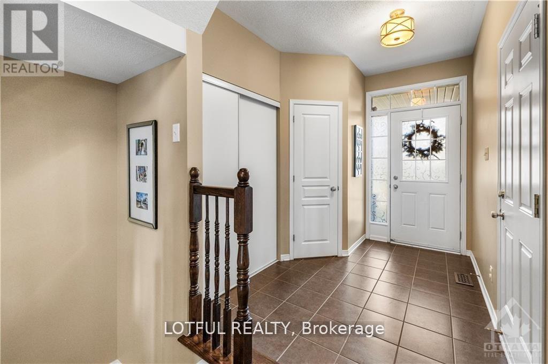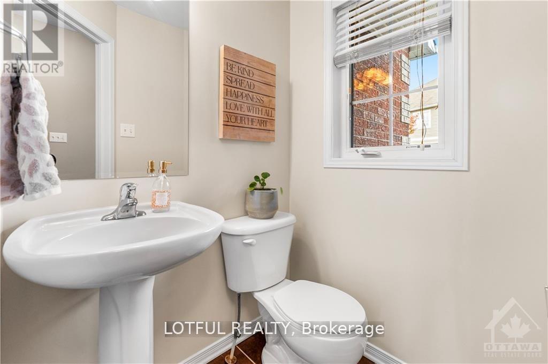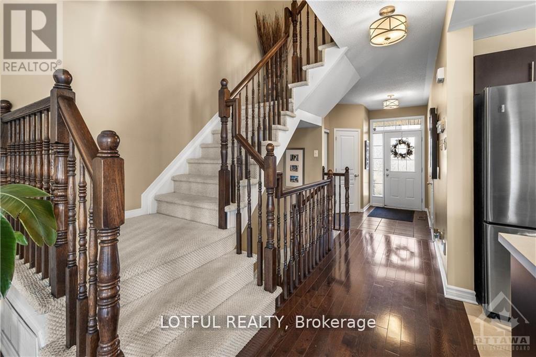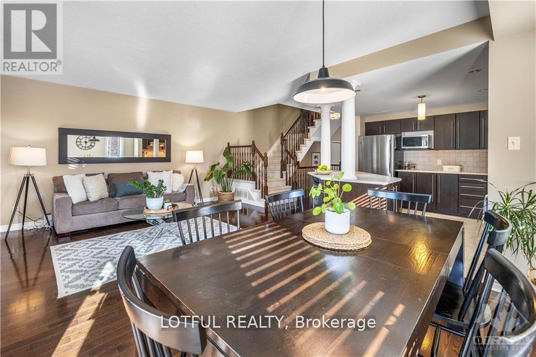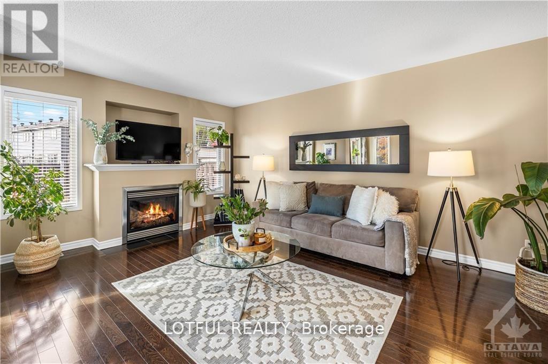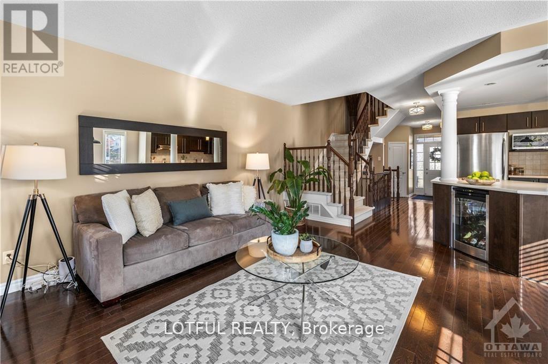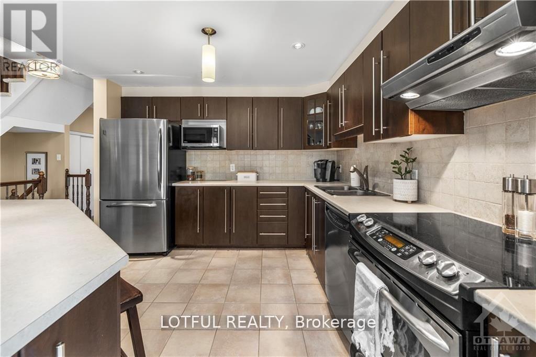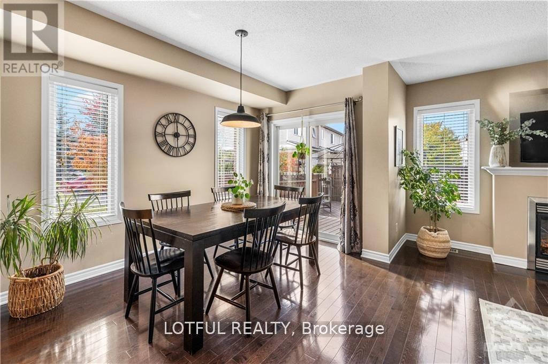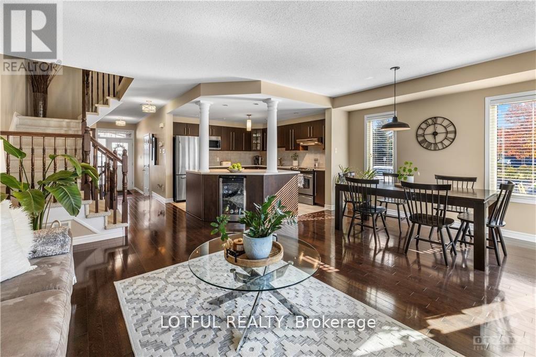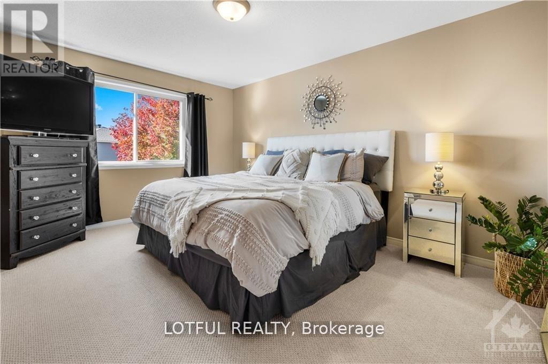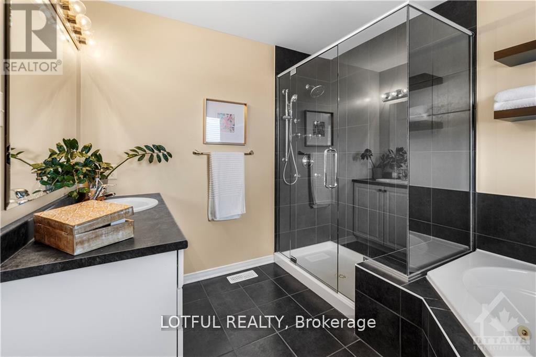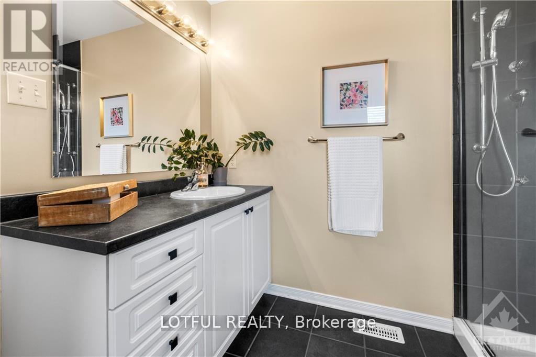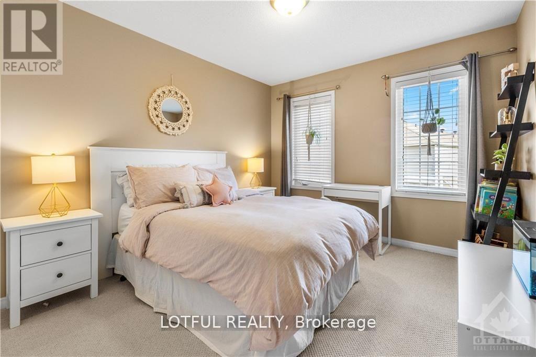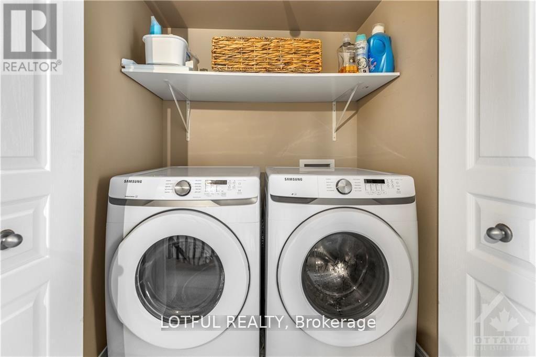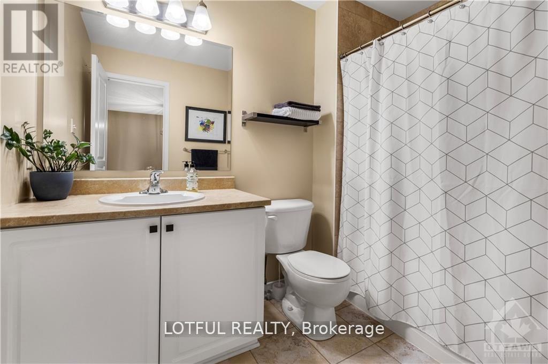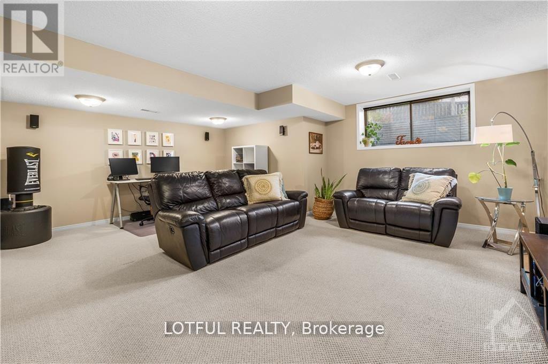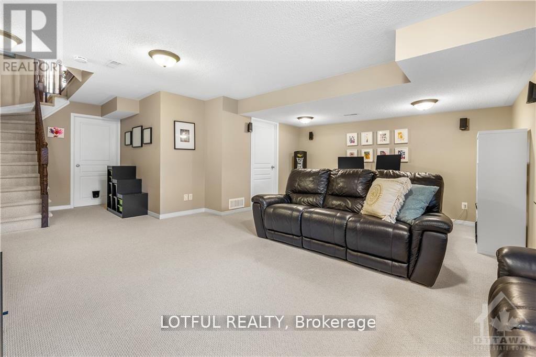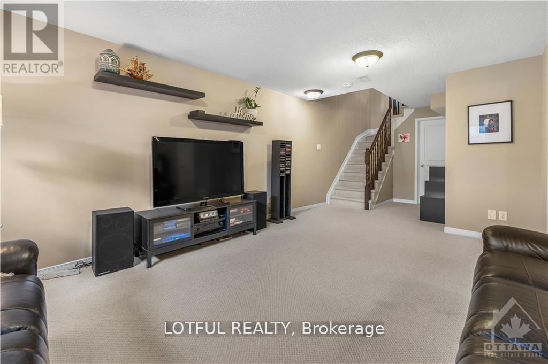3 卧室
3 浴室
1500 - 2000 sqft
壁炉
中央空调
风热取暖
$639,000
This stunning 3-bedroom, 2.5-bath end-unit townhouse is nestled in an amazing neighborhood, offering both comfort and style. The main floor features a spacious living room and an immaculate kitchen, perfect for entertaining and everyday living. Upstairs, you'll find a luxurious master bedroom with an ensuite bathroom that includes a relaxing jacuzzi, plus two additional spacious bedrooms and a sleek 3-piece bath.The spacious basement offers a large, open-concept living room, ideal for a family entertainment area or a cozy retreat. In addition to the expansive living space, the basement includes plenty of storage, providing ample room to keep your belongings organized and out of sight. It's a perfect blend of functionality and comfort, with endless possibilities for customization. Step outside to enjoy the backyard deck, perfect for relaxing or hosting guests. Exceptionally clean and well-maintained, this home is a true gem in a desirable community!, Flooring: Hardwood, Flooring: Ceramic, Flooring: Carpet Wall To Wall. Brand New Roof Installed In 2025. The Association Fee is $152 Monthly. (id:44758)
房源概要
|
MLS® Number
|
X12214785 |
|
房源类型
|
民宅 |
|
社区名字
|
1106 - Fallingbrook/Gardenway South |
|
特征
|
Irregular Lot Size |
|
总车位
|
2 |
|
结构
|
Deck |
详 情
|
浴室
|
3 |
|
地上卧房
|
3 |
|
总卧房
|
3 |
|
公寓设施
|
Fireplace(s) |
|
赠送家电包括
|
洗碗机, 烘干机, 微波炉, 炉子, 洗衣机, Wine Fridge, 冰箱 |
|
地下室进展
|
已装修 |
|
地下室类型
|
N/a (finished) |
|
施工种类
|
附加的 |
|
空调
|
中央空调 |
|
外墙
|
铝壁板, 砖 |
|
壁炉
|
有 |
|
地基类型
|
混凝土 |
|
客人卫生间(不包含洗浴)
|
1 |
|
供暖方式
|
天然气 |
|
供暖类型
|
压力热风 |
|
储存空间
|
2 |
|
内部尺寸
|
1500 - 2000 Sqft |
|
类型
|
联排别墅 |
|
设备间
|
市政供水 |
车 位
土地
|
英亩数
|
无 |
|
污水道
|
Sanitary Sewer |
|
土地深度
|
100 Ft |
|
土地宽度
|
26 Ft ,4 In |
|
不规则大小
|
26.4 X 100 Ft |
房 间
| 楼 层 |
类 型 |
长 度 |
宽 度 |
面 积 |
|
二楼 |
主卧 |
4.03 m |
3.45 m |
4.03 m x 3.45 m |
|
二楼 |
卧室 |
3.81 m |
2.92 m |
3.81 m x 2.92 m |
|
二楼 |
卧室 |
3.7 m |
2.71 m |
3.7 m x 2.71 m |
|
二楼 |
洗衣房 |
1 m |
0.5 m |
1 m x 0.5 m |
|
地下室 |
家庭房 |
6.27 m |
5.79 m |
6.27 m x 5.79 m |
|
一楼 |
客厅 |
4.69 m |
6.09 m |
4.69 m x 6.09 m |
|
一楼 |
厨房 |
3.45 m |
3.22 m |
3.45 m x 3.22 m |
https://www.realtor.ca/real-estate/28456265/101-destiny-private-ottawa-1106-fallingbrookgardenway-south




