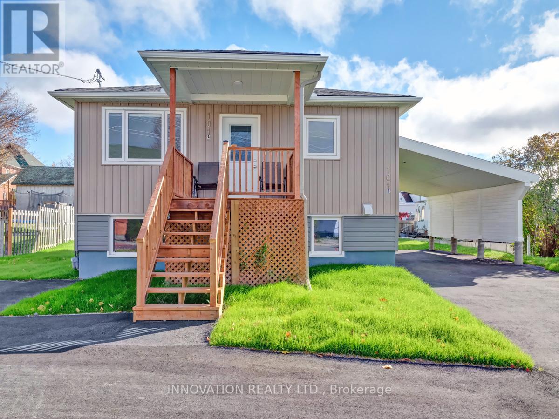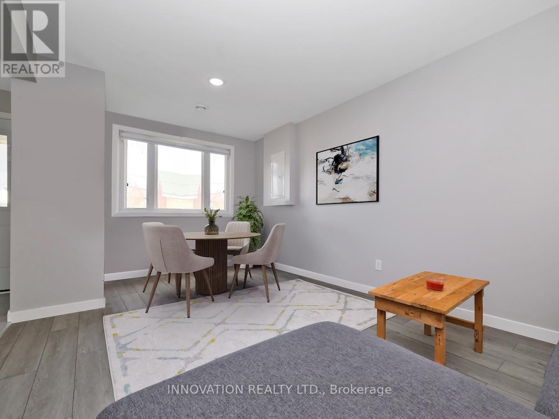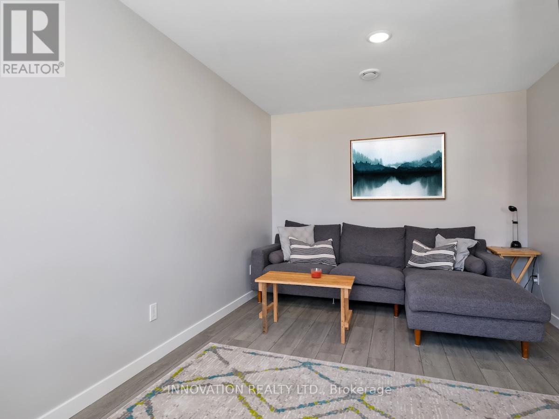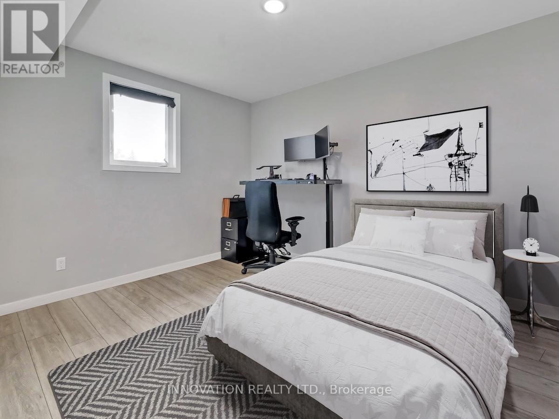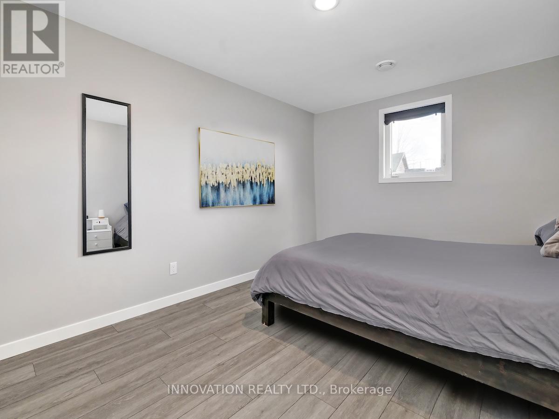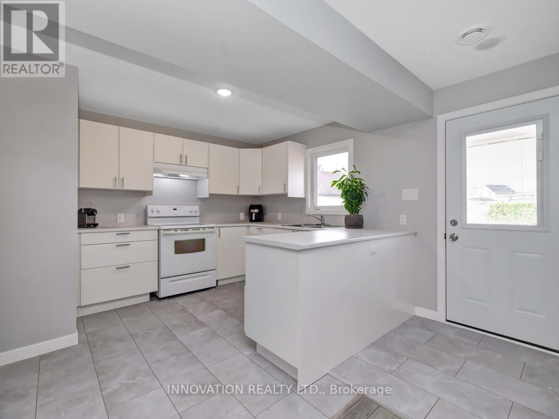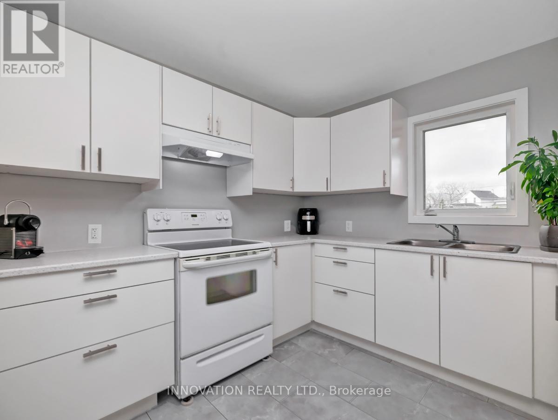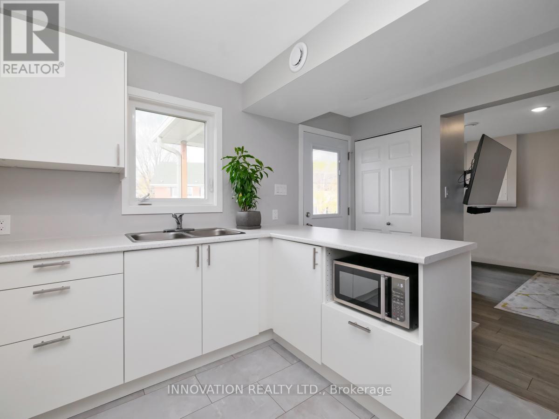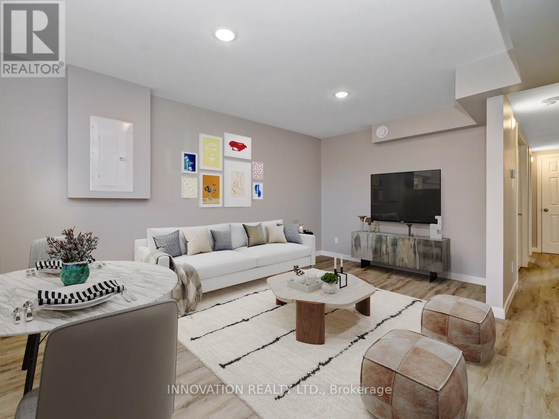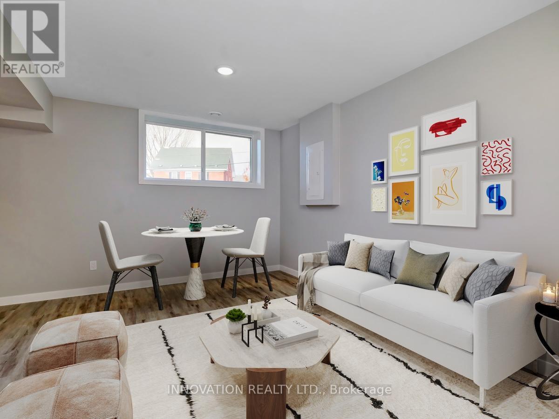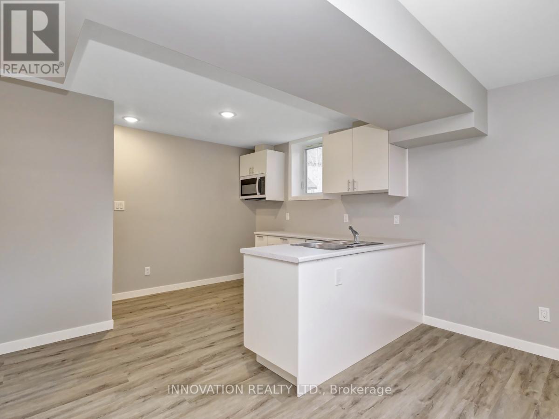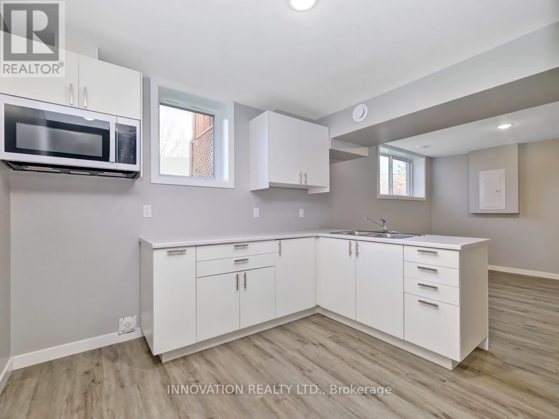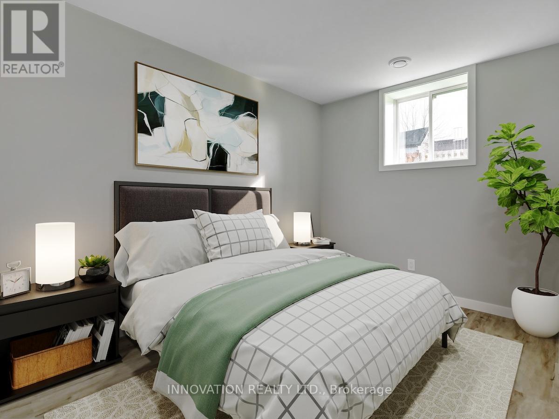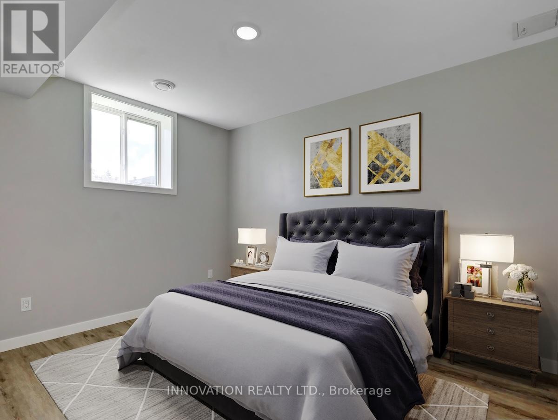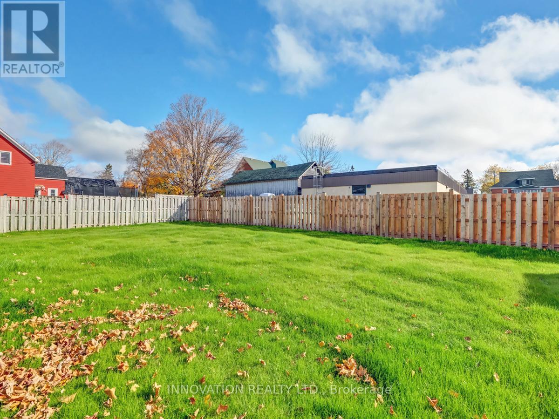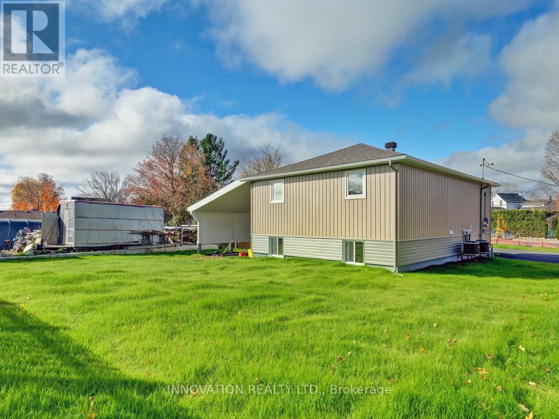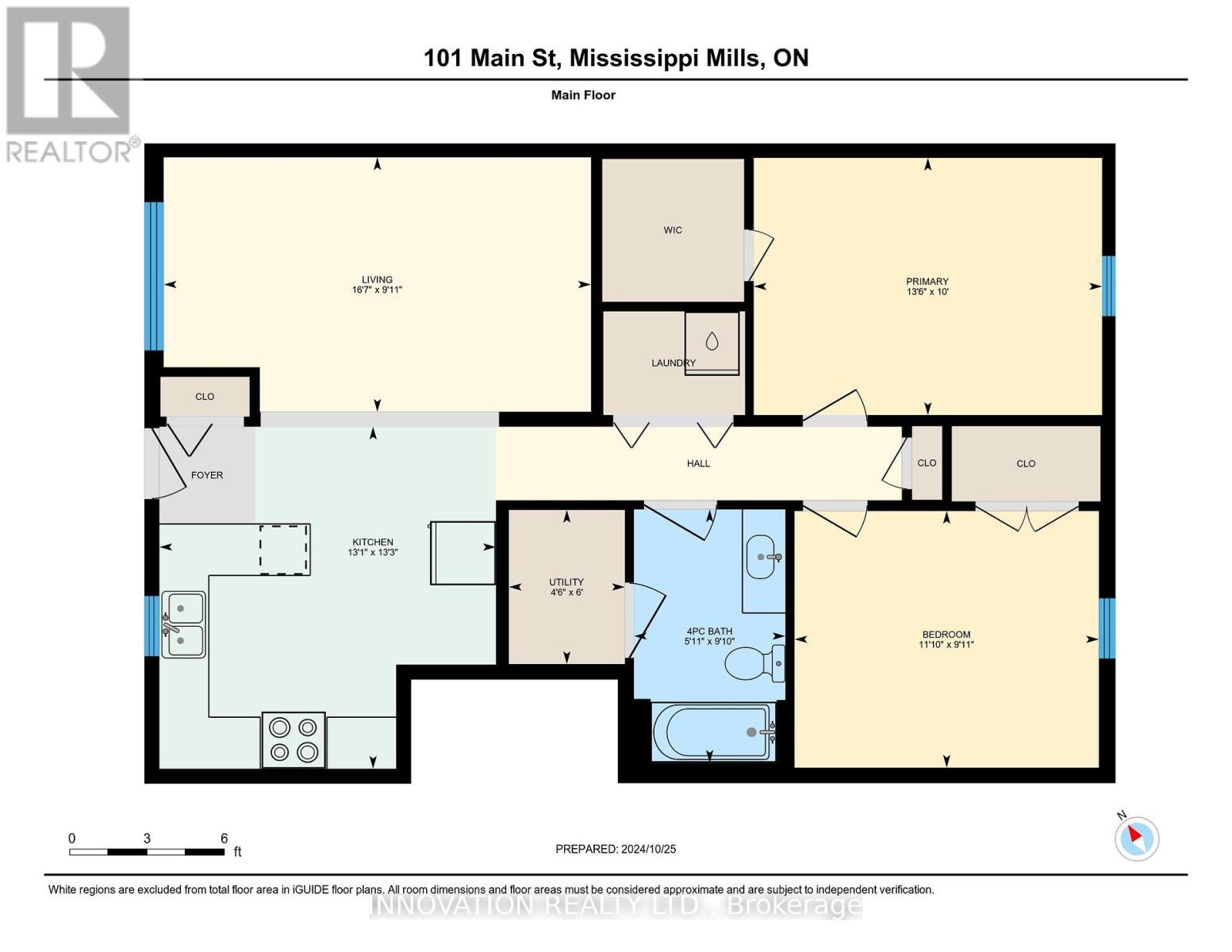4 卧室
2 浴室
Raised 平房
中央空调
风热取暖
$699,900
Here is an excellent opportunity to own a newly completed duplex. This legally established building features all-new (2023) plumbing, electrical systems, HVAC, insulation, siding, roofing, eavestroughs, and more. Each unit includes two spacious bedrooms and one 4-piece bathroom with in-unit laundry facilities. The primary bedroom boasts a walk-in closet, while the bright kitchens offer ample cabinet and counter space, including peninsulas. The second bedroom also has linen/storage closets and large closets. Additional amenities include electric vehicle charging outlets, separate electric hot water systems, forced air AC, gas furnaces, and dedicated mechanical rooms. Each unit has its own gas and hydro meters and separate 125-amp electrical panels. A new municipal water meter is installed, allowing for individual submetering for each unit. The monthly rent per unit is likely $2300 +/-. Day prior notice for showings and 24-hr irrevocable on offers. Property taxes to be assessed. (id:44758)
房源概要
|
MLS® Number
|
X11953955 |
|
房源类型
|
Multi-family |
|
社区名字
|
911 - Almonte |
|
附近的便利设施
|
学校, 公园 |
|
社区特征
|
School Bus |
|
总车位
|
8 |
详 情
|
浴室
|
2 |
|
地上卧房
|
2 |
|
地下卧室
|
2 |
|
总卧房
|
4 |
|
公寓设施
|
Separate Heating Controls |
|
赠送家电包括
|
Water Heater, Blinds, 烘干机, Hood 电扇, 微波炉, 炉子, 洗衣机, 冰箱 |
|
建筑风格
|
Raised Bungalow |
|
地下室进展
|
已装修 |
|
地下室类型
|
全完工 |
|
空调
|
中央空调 |
|
外墙
|
乙烯基壁板 |
|
地基类型
|
混凝土 |
|
供暖方式
|
天然气 |
|
供暖类型
|
压力热风 |
|
储存空间
|
1 |
|
类型
|
Duplex |
|
设备间
|
市政供水 |
车 位
土地
|
英亩数
|
无 |
|
土地便利设施
|
学校, 公园 |
|
污水道
|
Sanitary Sewer |
|
土地深度
|
134 Ft ,10 In |
|
土地宽度
|
86 Ft ,3 In |
|
不规则大小
|
86.3 X 134.86 Ft ; 1 |
|
规划描述
|
C2 |
房 间
| 楼 层 |
类 型 |
长 度 |
宽 度 |
面 积 |
|
Lower Level |
浴室 |
2.82 m |
1.55 m |
2.82 m x 1.55 m |
|
Lower Level |
客厅 |
2.84 m |
4.8 m |
2.84 m x 4.8 m |
|
Lower Level |
厨房 |
3.91 m |
3.71 m |
3.91 m x 3.71 m |
|
Lower Level |
主卧 |
2.92 m |
3.84 m |
2.92 m x 3.84 m |
|
Lower Level |
第二卧房 |
2.79 m |
3.58 m |
2.79 m x 3.58 m |
|
一楼 |
客厅 |
3.02 m |
5.05 m |
3.02 m x 5.05 m |
|
一楼 |
厨房 |
4.04 m |
3.99 m |
4.04 m x 3.99 m |
|
一楼 |
主卧 |
3.05 m |
4.11 m |
3.05 m x 4.11 m |
|
一楼 |
第二卧房 |
3.02 m |
3.61 m |
3.02 m x 3.61 m |
|
一楼 |
浴室 |
3 m |
1.8 m |
3 m x 1.8 m |
|
一楼 |
设备间 |
1.83 m |
1.37 m |
1.83 m x 1.37 m |
设备间
https://www.realtor.ca/real-estate/27872474/101-main-street-mississippi-mills-911-almonte


