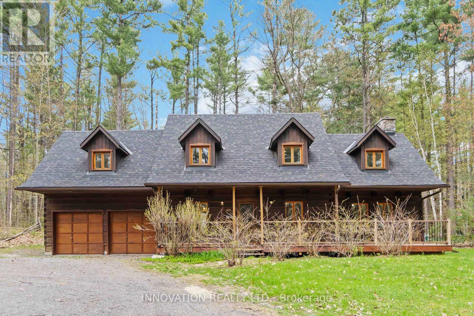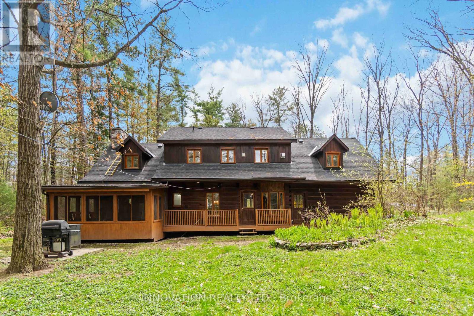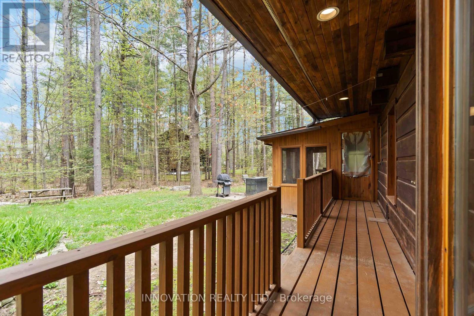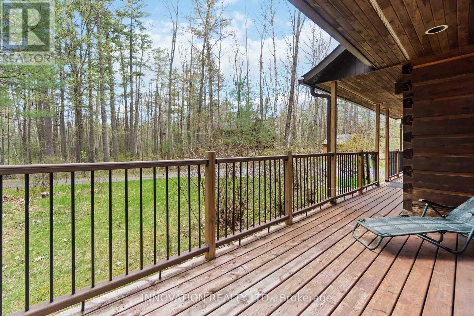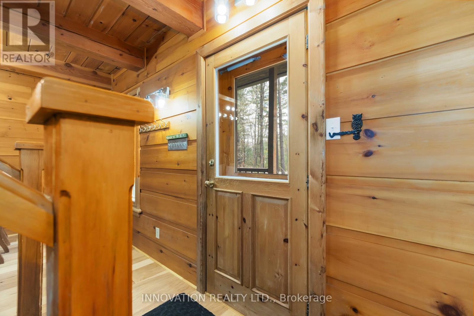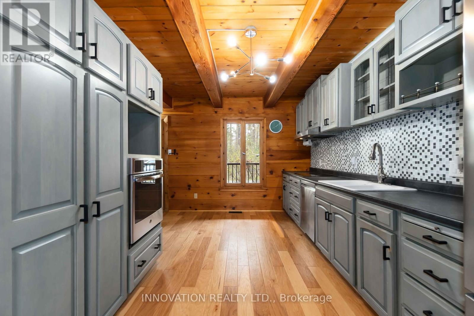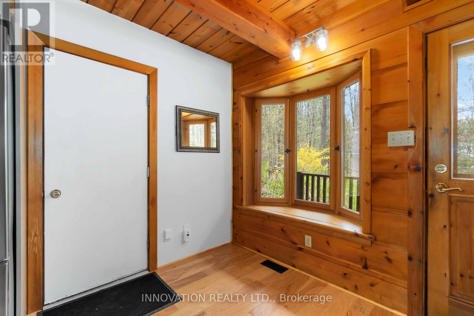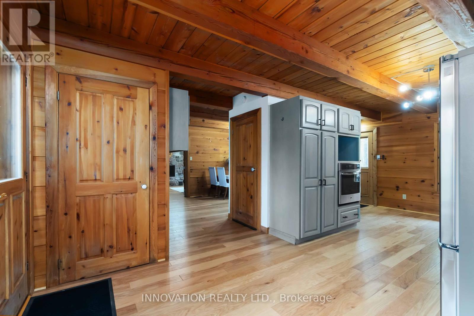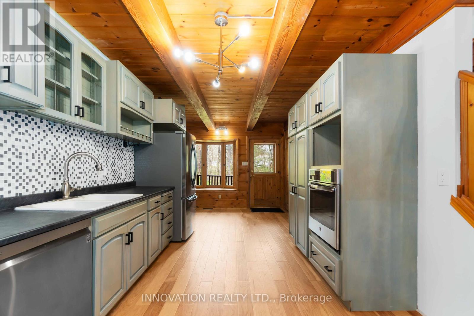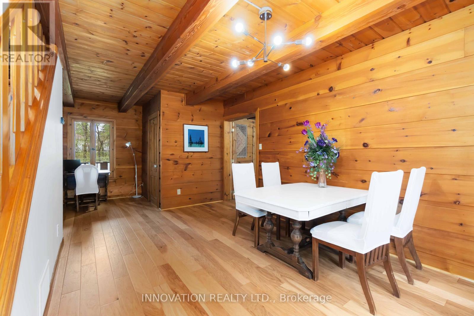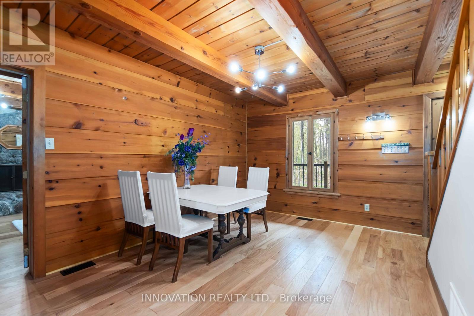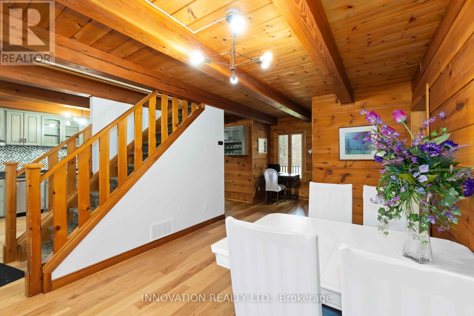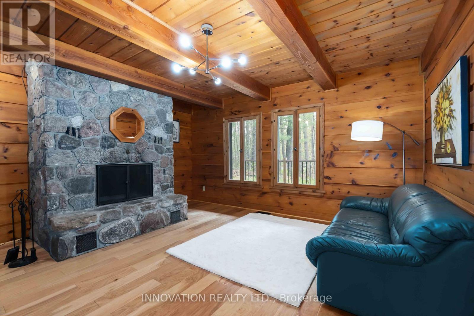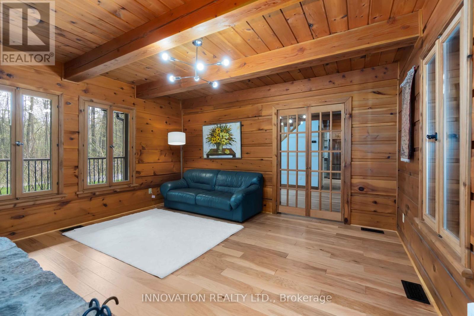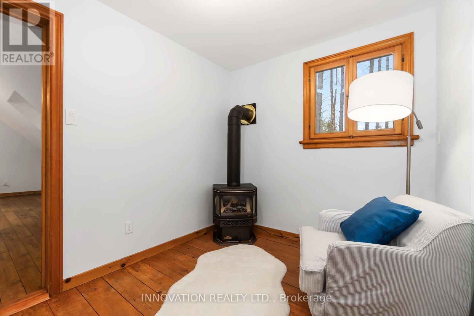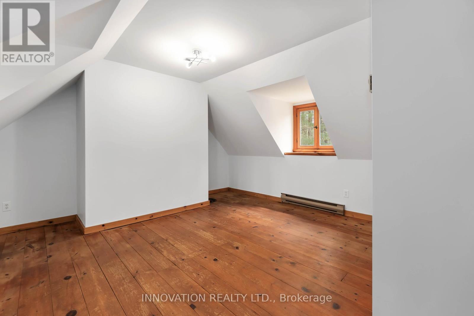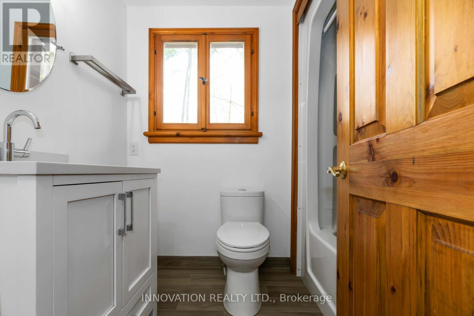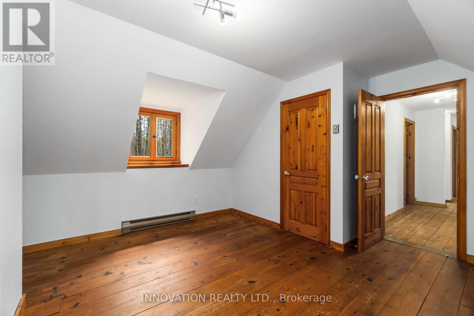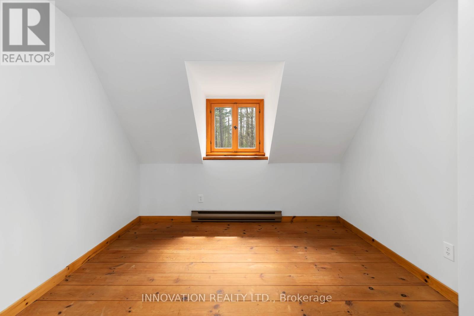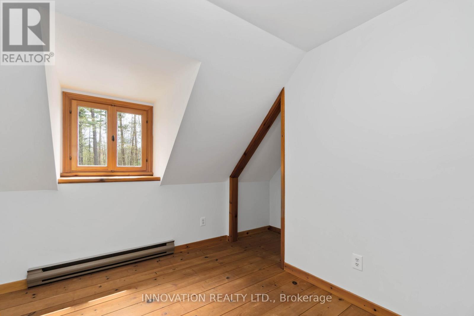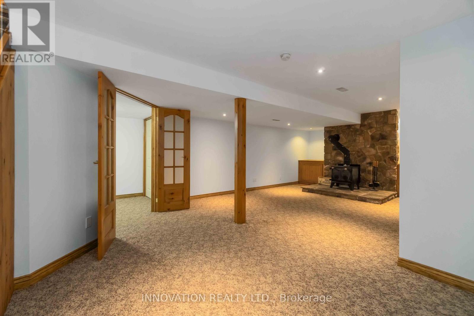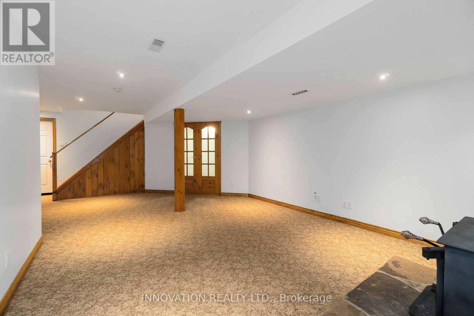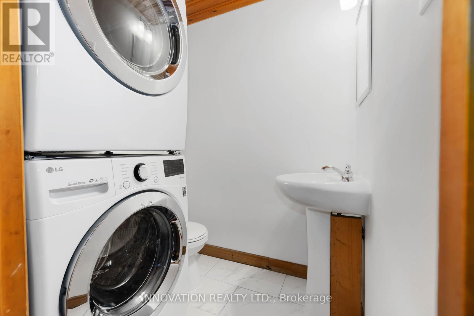4 卧室
3 浴室
1500 - 2000 sqft
壁炉
风热取暖
$797,400
AMAZING Constance Bay, Pineridge Estates! 1.2 acre Treed lot with short walk to Public Beach! Natural Gas for Heating and BELL FIBE High Speed are here! Rarely available Log Home! 4 Bedrooms + Loft, 2.5 Baths, 2 car Garage! Fully Finished Basement, 3 Fireplaces (2 Wood burning + 1 Gas), Porches Front & Back! This Home will fit even Extra large Family! Main Level Contains Huge Country Kitchen with Breakfast area, Large Formal Dining Room, continent Office Nook, Handy Stacked Laundry + Powder Rm. Great Room is Truly Great with Classic Stone decorated Wood Burning Fireplace & Access to Extra Spacious Screened In Porch/Sunroom. 2nd Floor Consists of 4 Bedrooms + Loft area with Cozy Gas Fireplace, 2 Full Renovated Bathrooms. Fully Finished Basement with Super Large Recreation Room with Gorgeous Stone Wood burning Fireplace, Handy Den area suitable for Hobbies or Working from Home needs. Enjoy Tall Pines around you and amazing outdoor space great for entire family! Firepit, BBQ area, Storage shed and much more! This home is a Dream and it has it all! (id:44758)
房源概要
|
MLS® Number
|
X12142499 |
|
房源类型
|
民宅 |
|
社区名字
|
9301 - Constance Bay |
|
总车位
|
6 |
|
结构
|
Patio(s), Deck, Porch |
详 情
|
浴室
|
3 |
|
地上卧房
|
4 |
|
总卧房
|
4 |
|
公寓设施
|
Fireplace(s) |
|
赠送家电包括
|
Garage Door Opener Remote(s), Water Heater, Cooktop, 洗碗机, 烘干机, Hood 电扇, 烤箱, 洗衣机, 冰箱 |
|
地下室进展
|
已装修 |
|
地下室类型
|
全完工 |
|
施工种类
|
独立屋 |
|
外墙
|
木头 |
|
壁炉
|
有 |
|
Fireplace Total
|
3 |
|
地基类型
|
混凝土 |
|
客人卫生间(不包含洗浴)
|
1 |
|
供暖方式
|
天然气 |
|
供暖类型
|
压力热风 |
|
储存空间
|
2 |
|
内部尺寸
|
1500 - 2000 Sqft |
|
类型
|
独立屋 |
车 位
土地
|
英亩数
|
无 |
|
污水道
|
Septic System |
|
土地深度
|
236 Ft ,9 In |
|
土地宽度
|
75 Ft ,10 In |
|
不规则大小
|
75.9 X 236.8 Ft |
房 间
| 楼 层 |
类 型 |
长 度 |
宽 度 |
面 积 |
|
二楼 |
Bedroom 4 |
3.25 m |
3.07 m |
3.25 m x 3.07 m |
|
二楼 |
Loft |
3.13 m |
2.3 m |
3.13 m x 2.3 m |
|
二楼 |
浴室 |
2.14 m |
1.52 m |
2.14 m x 1.52 m |
|
二楼 |
浴室 |
2.14 m |
1.52 m |
2.14 m x 1.52 m |
|
二楼 |
主卧 |
5.99 m |
5.18 m |
5.99 m x 5.18 m |
|
二楼 |
第二卧房 |
4.72 m |
4.57 m |
4.72 m x 4.57 m |
|
二楼 |
第三卧房 |
3.86 m |
3.2 m |
3.86 m x 3.2 m |
|
地下室 |
家庭房 |
7.31 m |
4.34 m |
7.31 m x 4.34 m |
|
地下室 |
衣帽间 |
3.04 m |
2.74 m |
3.04 m x 2.74 m |
|
一楼 |
厨房 |
4.77 m |
3.12 m |
4.77 m x 3.12 m |
|
一楼 |
Eating Area |
3.09 m |
2.05 m |
3.09 m x 2.05 m |
|
一楼 |
大型活动室 |
4.74 m |
4.57 m |
4.74 m x 4.57 m |
|
一楼 |
餐厅 |
5 m |
3.12 m |
5 m x 3.12 m |
|
一楼 |
Sunroom |
4.74 m |
4.16 m |
4.74 m x 4.16 m |
|
一楼 |
Office |
1.5 m |
1 m |
1.5 m x 1 m |
设备间
https://www.realtor.ca/real-estate/28299455/101-myrtle-lane-ottawa-9301-constance-bay


