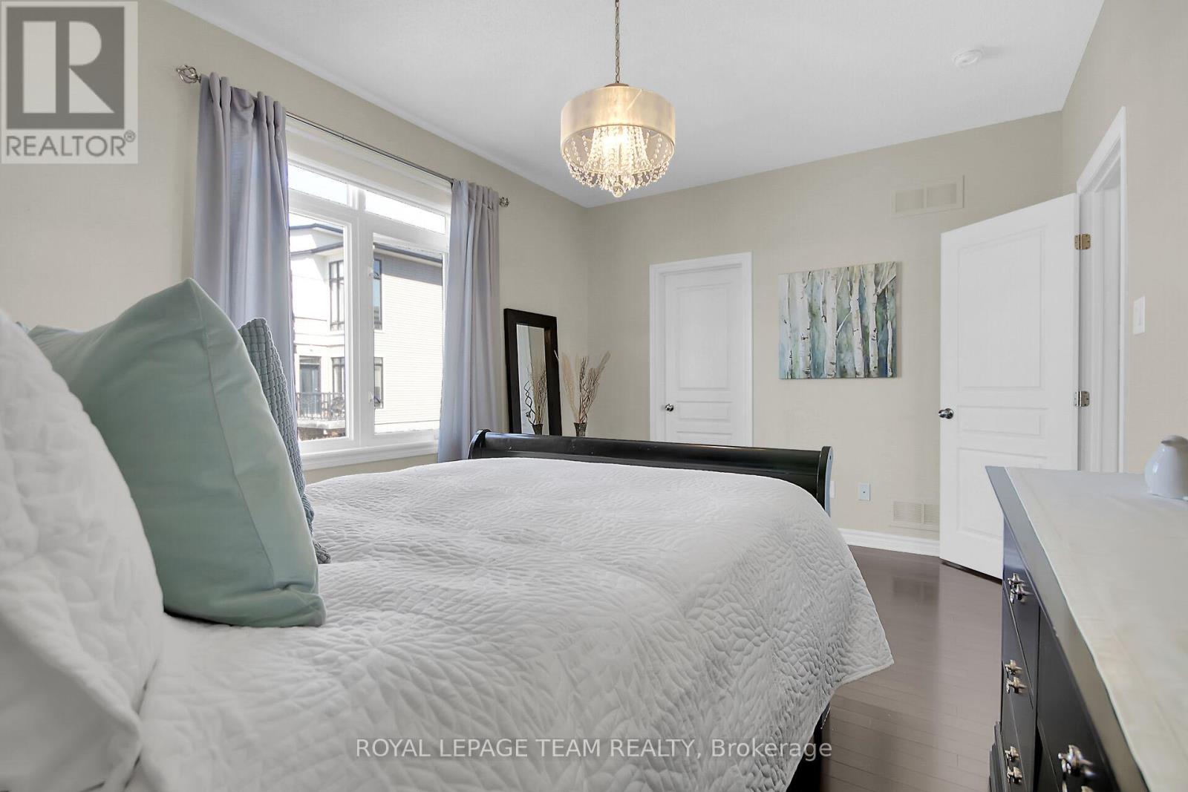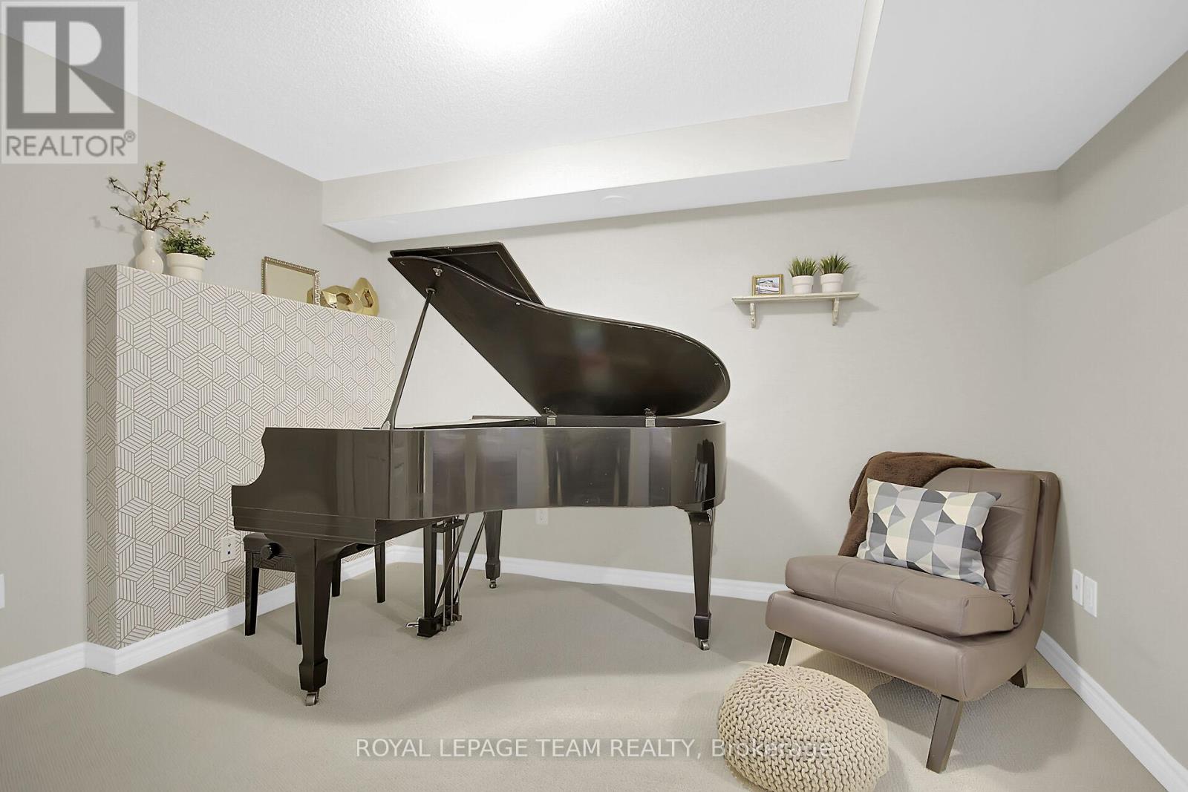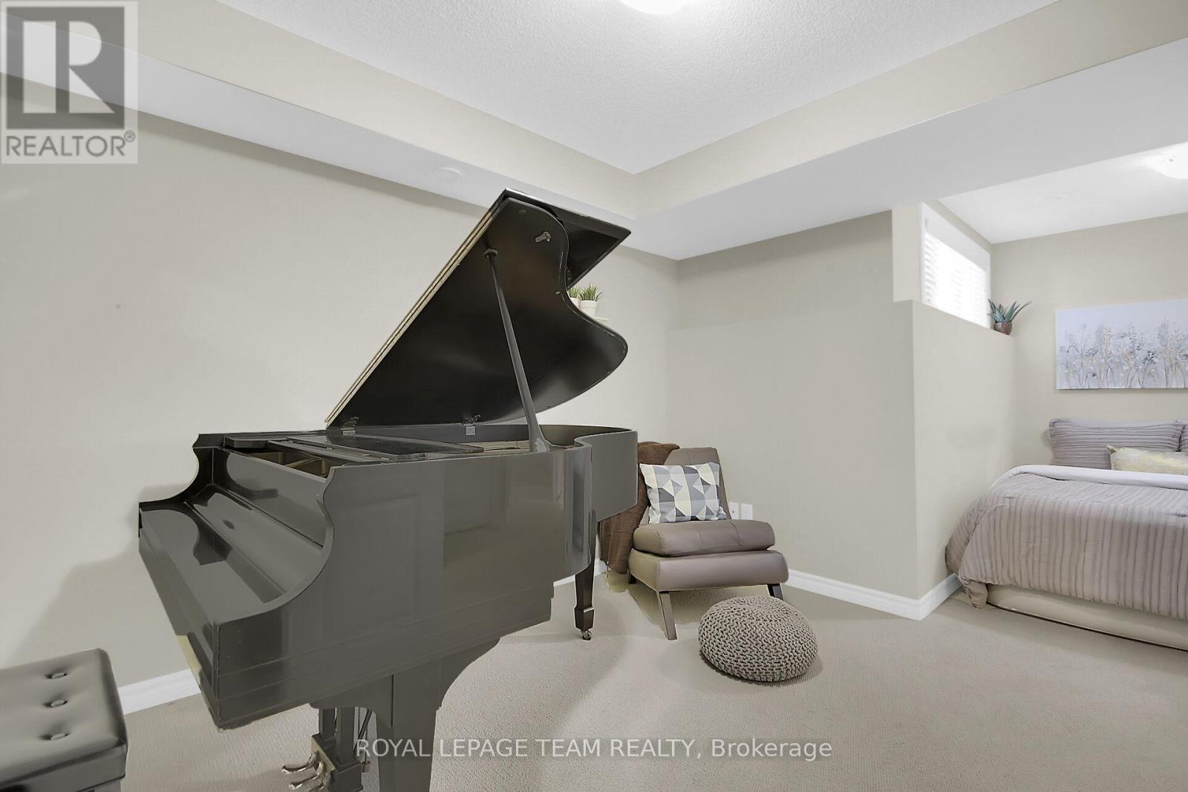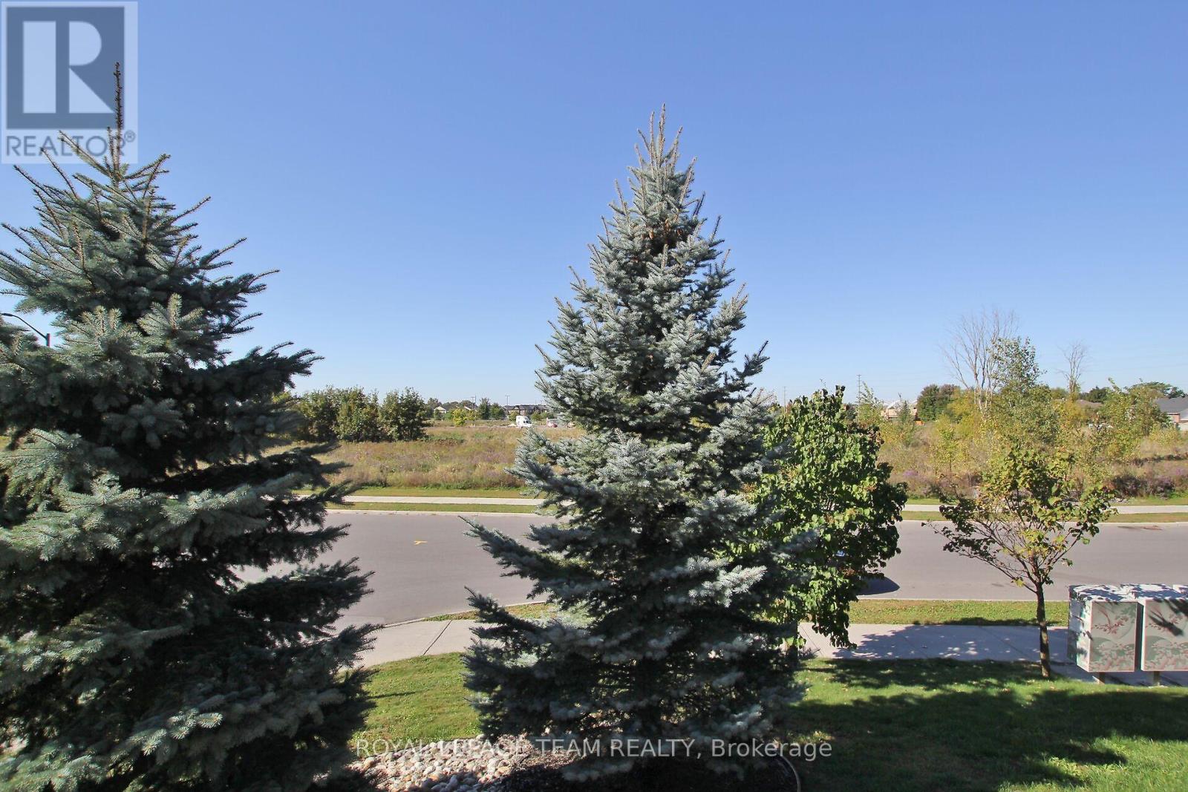2 卧室
2 浴室
1200 - 1399 sqft
中央空调
风热取暖
$499,900
Upscale your life to live in a stylish Urbandale 'Jazz' condo in Riverside South. Why pay rent when you can OWN for less! This END UNIT stacked townhome has no neighbours on one side offering a rare opportunity for panoramic views, additional privacy and so much more natural light through the unit. Benefit from a great view from your own outdoor balcony as well as a rarely offered front yard w/custom landscaping to enjoy your surroundings! Many upgrades throughout this meticulously maintained unit. Enjoy hardwood & tile floors throughout the entire main floor. Welcoming open concept layout invites you through the bright Living and Dining rooms to the handsome kitchen with dark cabinets, stainless steel appliances, quartz countertops and large peninsula with seating. On the main level you will also find the Primary bedroom which offers plenty of space, plus a large walk-in closet. Conveniently located adjacent to the main bathroom featuring a grand soaker tub and separate shower, vanity w/storage topped with Quartz. The lower level offers a second bedroom with additional den/office space, another full bathroom with shower, a laundry closet and access to the attached garage. 1305 sq ft as per builder plan. NOTE: The O-train station, and retail are being built in close proximity for your convenience. Walking distance to schools, parks, restaurants & shopping. You do not want to miss this one! (id:44758)
房源概要
|
MLS® Number
|
X12054071 |
|
房源类型
|
民宅 |
|
社区名字
|
2602 - Riverside South/Gloucester Glen |
|
社区特征
|
Pet Restrictions |
|
特征
|
Conservation/green Belt, 阳台, In Suite Laundry |
|
总车位
|
2 |
|
结构
|
Porch |
|
View Type
|
View |
详 情
|
浴室
|
2 |
|
地上卧房
|
2 |
|
总卧房
|
2 |
|
赠送家电包括
|
洗碗机, 烘干机, Hood 电扇, 微波炉, 烤箱, 炉子, 洗衣机, 冰箱 |
|
地下室进展
|
已装修 |
|
地下室类型
|
全完工 |
|
空调
|
中央空调 |
|
外墙
|
砖 |
|
Fire Protection
|
Smoke Detectors |
|
Flooring Type
|
Hardwood, Ceramic |
|
地基类型
|
混凝土浇筑 |
|
供暖方式
|
天然气 |
|
供暖类型
|
压力热风 |
|
内部尺寸
|
1200 - 1399 Sqft |
|
类型
|
联排别墅 |
车 位
土地
|
英亩数
|
无 |
|
规划描述
|
住宅 Condominium |
房 间
| 楼 层 |
类 型 |
长 度 |
宽 度 |
面 积 |
|
Lower Level |
卧室 |
2.74 m |
6.18 m |
2.74 m x 6.18 m |
|
Lower Level |
洗衣房 |
2.13 m |
1.82 m |
2.13 m x 1.82 m |
|
Lower Level |
浴室 |
2.74 m |
3.05 m |
2.74 m x 3.05 m |
|
一楼 |
客厅 |
6.13 m |
3.96 m |
6.13 m x 3.96 m |
|
一楼 |
厨房 |
2.92 m |
2.8 m |
2.92 m x 2.8 m |
|
一楼 |
主卧 |
3.08 m |
2.26 m |
3.08 m x 2.26 m |
|
一楼 |
浴室 |
3.65 m |
4.87 m |
3.65 m x 4.87 m |
|
一楼 |
门厅 |
2.74 m |
2.74 m |
2.74 m x 2.74 m |
|
一楼 |
其它 |
5.79 m |
3.16 m |
5.79 m x 3.16 m |
https://www.realtor.ca/real-estate/28101822/101-poplin-street-ottawa-2602-riverside-southgloucester-glen





































