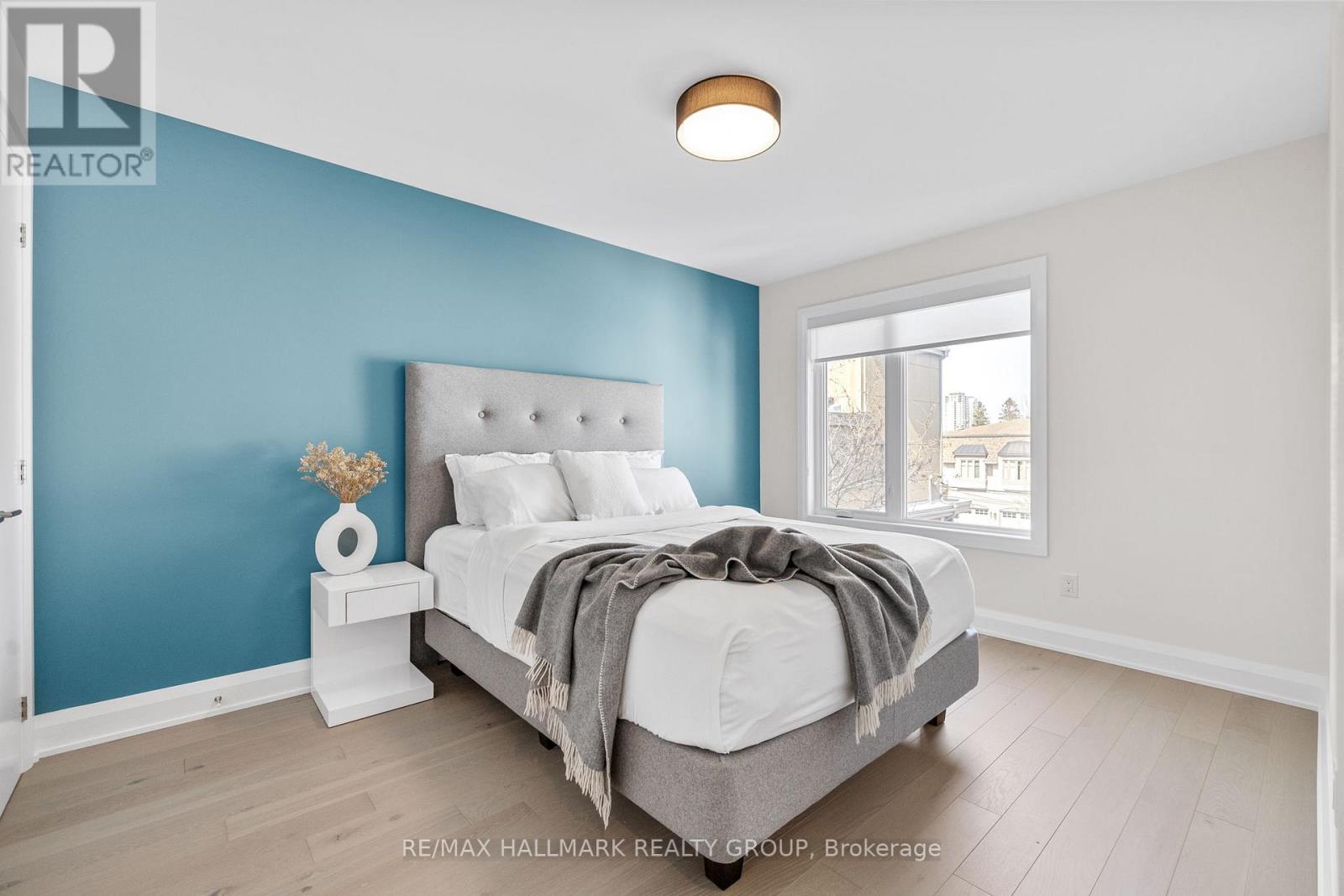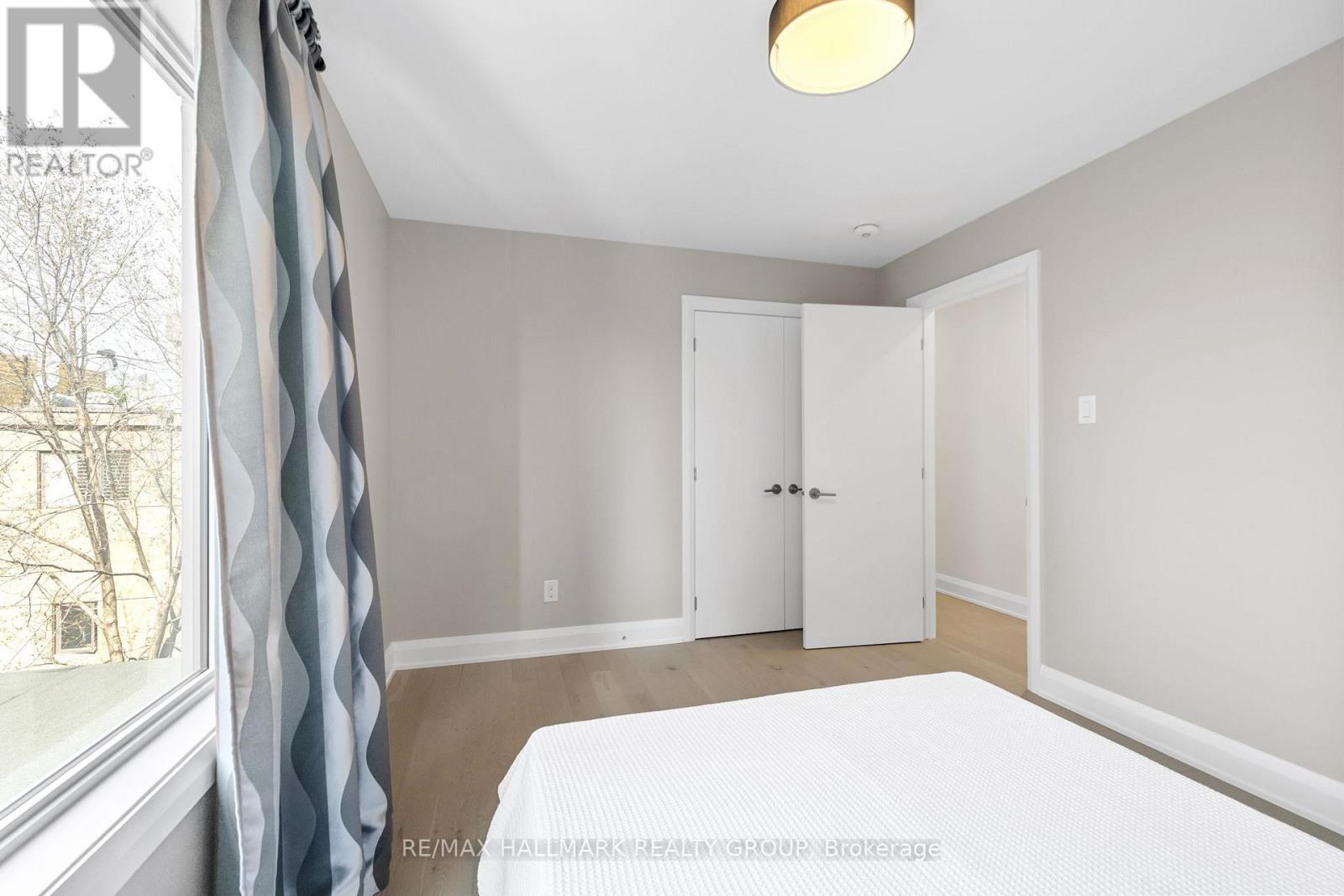3 卧室
4 浴室
2500 - 3000 sqft
壁炉
中央空调
风热取暖
$1,499,900
Westboro is calling you home welcome to 101 Tay Street, a luxurious custom built home nestled in the heart of one of the most desirable neighborhoods in the city. This stunning 3 bedroom, 4 bathroom home offers the freedom of a low maintenance condo-like lifestyle, but with all the space and comfort you desire. The moment you enter this sun drenched haven, it will invite you to enjoy the exquisite finishings, high ceilings, gorgeous staircases and expansive rooms. Tay will captivate you with its abundance of oversized windows, convenient main floor office, chefs dream of a kitchen with elegant waterfall island, spacious living room with designer gas fireplace, primary bedroom oasis, and basement family room that can easily be used as a separate suite. Complete with an oversized single car garage and interlocked double wide driveway, youre just steps from fine dining, boutique shopping, the LRT, best nature paths Ottawa has to offer and dont forget the hidden gem of a beach. Tay is a beauty amongst beauty. 24 hours irrevocable. (id:44758)
Open House
此属性有开放式房屋!
开始于:
2:00 pm
结束于:
4:00 pm
房源概要
|
MLS® Number
|
X12111273 |
|
房源类型
|
民宅 |
|
社区名字
|
5102 - Westboro West |
|
附近的便利设施
|
Beach, 公园, 公共交通 |
|
社区特征
|
社区活动中心 |
|
特征
|
Lane |
|
总车位
|
3 |
|
结构
|
Deck, Patio(s) |
详 情
|
浴室
|
4 |
|
地上卧房
|
3 |
|
总卧房
|
3 |
|
公寓设施
|
Fireplace(s) |
|
赠送家电包括
|
Garage Door Opener Remote(s), 洗碗机, 烘干机, Garage Door Opener, Hood 电扇, Water Heater, 微波炉, 烤箱, 洗衣机, 窗帘, 冰箱 |
|
施工种类
|
Semi-detached |
|
空调
|
中央空调 |
|
外墙
|
砖, 乙烯基壁板 |
|
壁炉
|
有 |
|
Fireplace Total
|
1 |
|
地基类型
|
混凝土浇筑 |
|
客人卫生间(不包含洗浴)
|
1 |
|
供暖方式
|
天然气 |
|
供暖类型
|
压力热风 |
|
储存空间
|
3 |
|
内部尺寸
|
2500 - 3000 Sqft |
|
类型
|
独立屋 |
|
设备间
|
市政供水 |
车 位
土地
|
英亩数
|
无 |
|
土地便利设施
|
Beach, 公园, 公共交通 |
|
污水道
|
Sanitary Sewer |
|
土地深度
|
57 Ft ,7 In |
|
土地宽度
|
34 Ft ,1 In |
|
不规则大小
|
34.1 X 57.6 Ft |
房 间
| 楼 层 |
类 型 |
长 度 |
宽 度 |
面 积 |
|
二楼 |
浴室 |
1.53 m |
1.25 m |
1.53 m x 1.25 m |
|
二楼 |
Office |
2.46 m |
2.45 m |
2.46 m x 2.45 m |
|
二楼 |
Pantry |
1.52 m |
0.91 m |
1.52 m x 0.91 m |
|
二楼 |
厨房 |
4.29 m |
3.06 m |
4.29 m x 3.06 m |
|
二楼 |
餐厅 |
4.29 m |
3.07 m |
4.29 m x 3.07 m |
|
二楼 |
客厅 |
5.8 m |
4.28 m |
5.8 m x 4.28 m |
|
三楼 |
主卧 |
6.4 m |
3.68 m |
6.4 m x 3.68 m |
|
三楼 |
浴室 |
3.66 m |
1.25 m |
3.66 m x 1.25 m |
|
三楼 |
第二卧房 |
3.96 m |
3.04 m |
3.96 m x 3.04 m |
|
三楼 |
第三卧房 |
3.68 m |
3.04 m |
3.68 m x 3.04 m |
|
三楼 |
浴室 |
2.43 m |
1.25 m |
2.43 m x 1.25 m |
|
三楼 |
洗衣房 |
0.92 m |
0.64 m |
0.92 m x 0.64 m |
|
一楼 |
门厅 |
1.85 m |
1.54 m |
1.85 m x 1.54 m |
|
一楼 |
Mud Room |
3.69 m |
2.15 m |
3.69 m x 2.15 m |
|
一楼 |
家庭房 |
4.91 m |
4.88 m |
4.91 m x 4.88 m |
|
一楼 |
浴室 |
3.06 m |
1.55 m |
3.06 m x 1.55 m |
|
一楼 |
设备间 |
3.07 m |
1.55 m |
3.07 m x 1.55 m |
https://www.realtor.ca/real-estate/28231550/101-tay-street-ottawa-5102-westboro-west













































