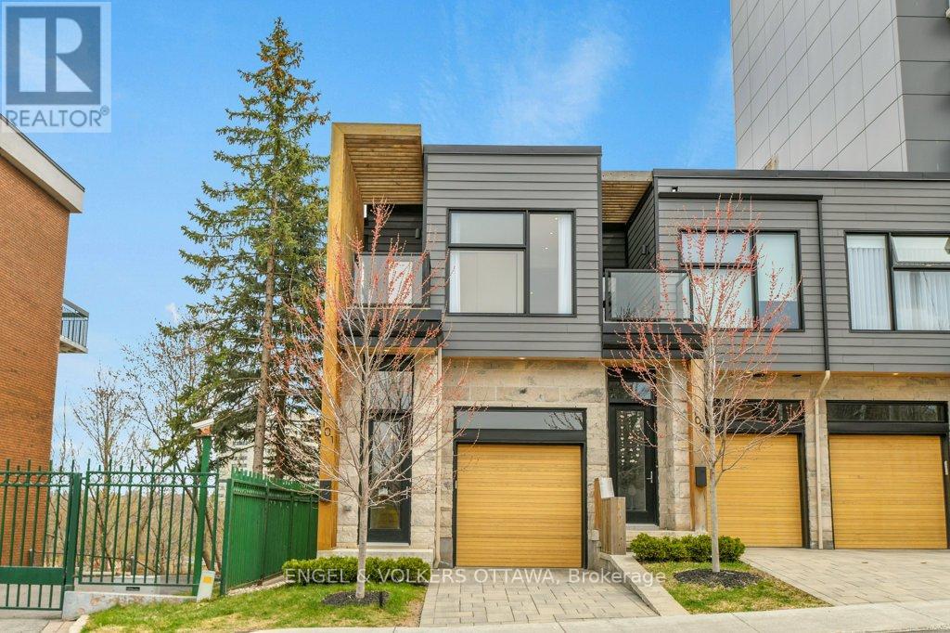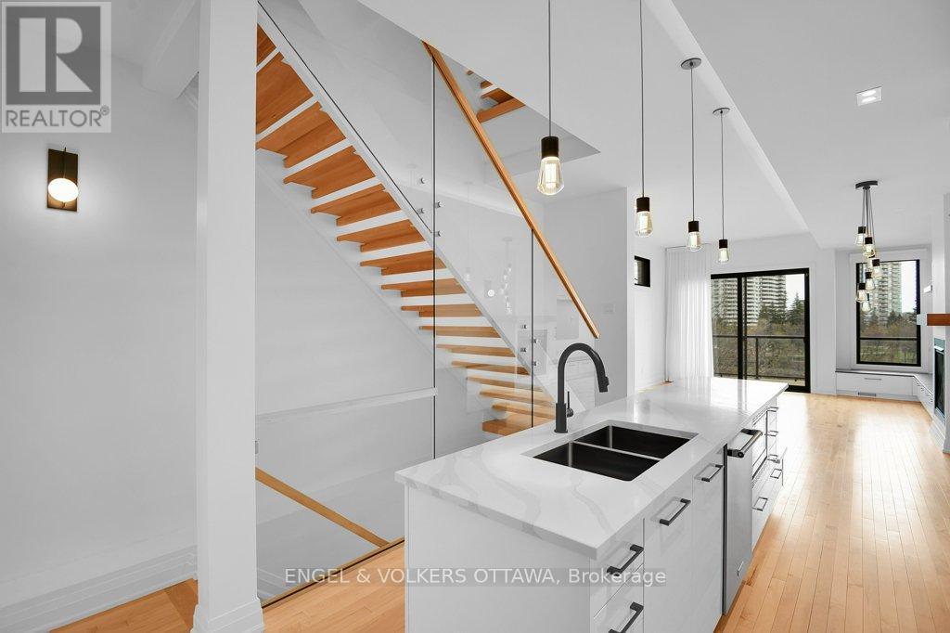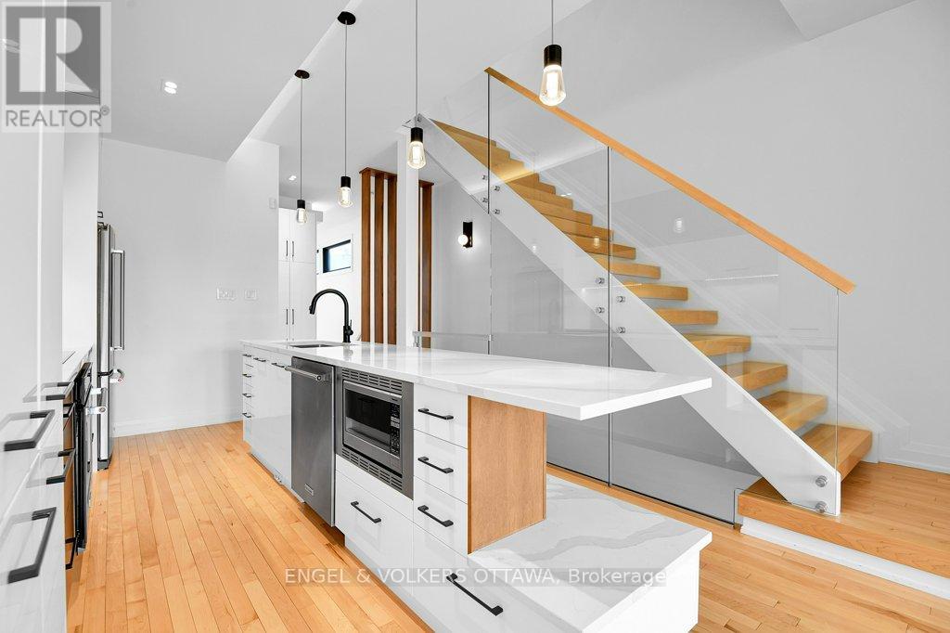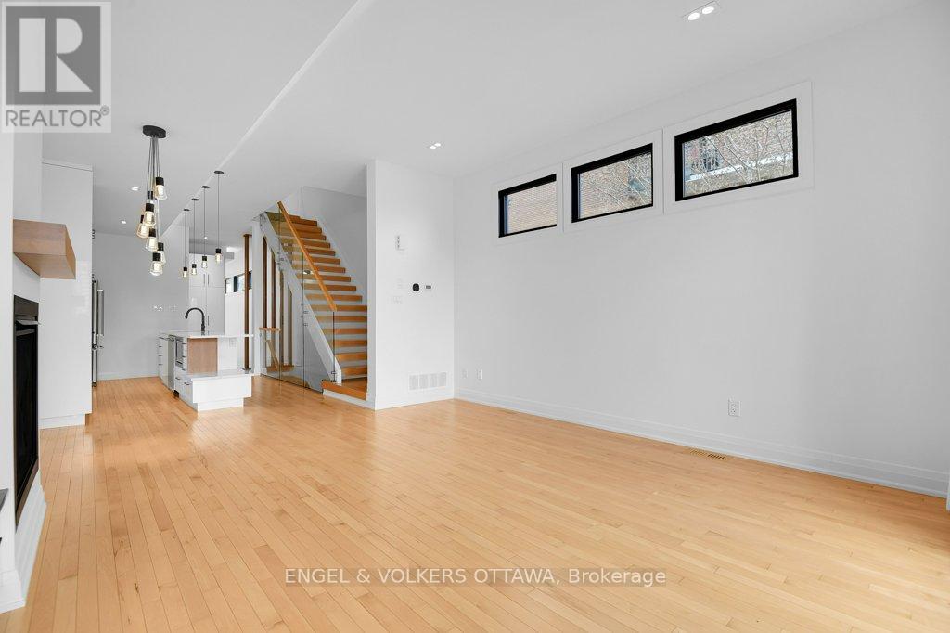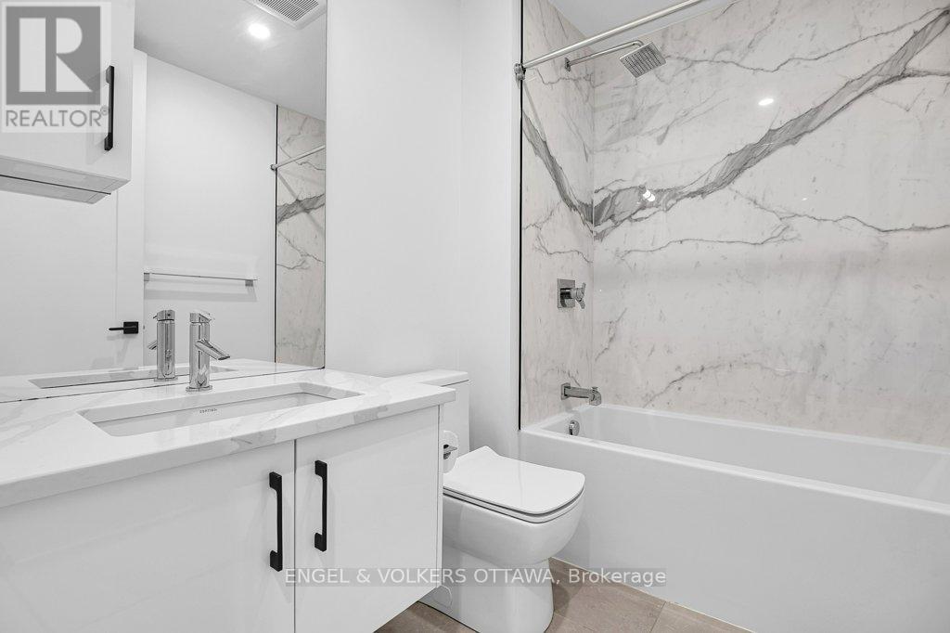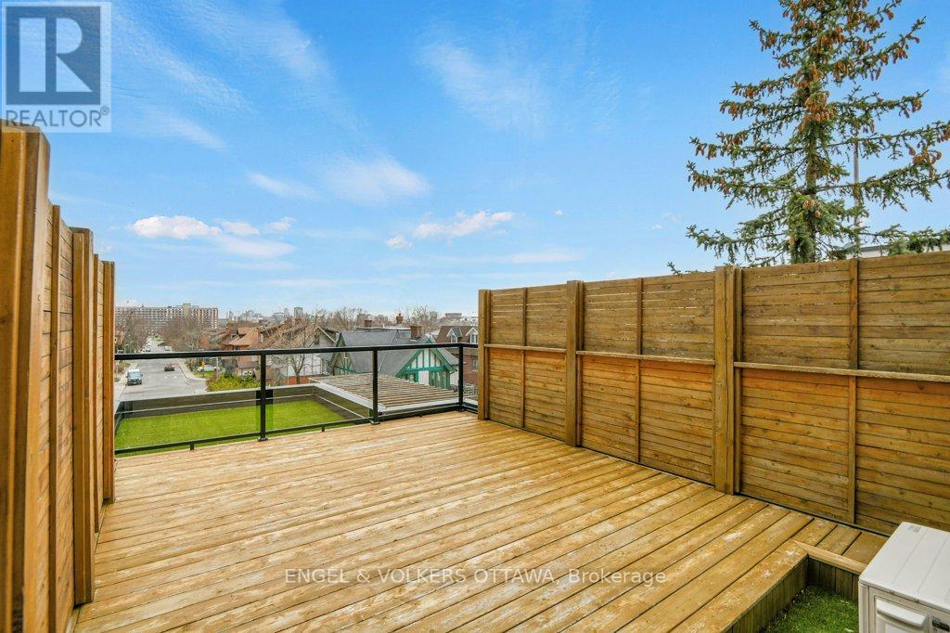3 卧室
4 浴室
2000 - 2500 sqft
壁炉
地暖
湖景区
$1,399,000
This end unit row house has to be one of the strongest design/builds by Claridge Homes.Designed with a sophisticated Buyer in mind it takes advantage of light, sky and water. The exterior is about low maintenance so we are calling out all busy and successful professionals who are looking for a space to relax and spend downtime close to work or to entertain. If you are a sports car fan the single car garage with double height ceiling will accommodate a lift. The exterior features hardy board cement siding and stone so minimal maintenance. 10 Foot ceilings, floor to ceiling windows and 8 ft doors along with beautiful clearstory windows on the side allow for plenty of light and privacy. The soft sand toned hardwood floors evoke a beachy feeling especially when focused on the picturesque river views from most vantage points. An upscale kitchen offers all the amenities you would expect: quartz, stainless steel, lots of cupboards for storage. A window seat around the gas fireplace encourages relaxation. An opening from the living room onto a deck is great for BBQing. The upper levels boasts thick treads on the stairs, glass railings and the bedrooms are all designed with lots of built ins for storage and large window openings for those big views. The third level offers space for out door entertaining with sunrise over the river or sunset and the birds eye view for Canada Day fireworks.A lower level walk out features radiant in floor heat powder room ajd is ideal for a work out space or media room. With an additional walk out with maintenance free astro turf garden and access to the river, paddling is a sport you can easily embrace living here. Style, sophistication and location are now ready for you. (id:44758)
房源概要
|
MLS® Number
|
X12182213 |
|
房源类型
|
民宅 |
|
社区名字
|
4002 - Lower Town |
|
附近的便利设施
|
公园, 礼拜场所, 公共交通 |
|
Easement
|
Unknown, None |
|
特征
|
Level, 无地毯 |
|
总车位
|
2 |
|
结构
|
Patio(s) |
|
View Type
|
View, River View, View Of Water, Direct Water View |
|
Water Front Name
|
Rideau River |
|
湖景类型
|
湖景房 |
详 情
|
浴室
|
4 |
|
地上卧房
|
3 |
|
总卧房
|
3 |
|
Age
|
0 To 5 Years |
|
公寓设施
|
Fireplace(s) |
|
赠送家电包括
|
Garage Door Opener Remote(s), 烤箱 - Built-in, Range, Cooktop, 洗碗机, 烘干机, Hood 电扇, 微波炉, 烤箱, 洗衣机, 冰箱 |
|
地下室进展
|
已装修 |
|
地下室功能
|
Walk Out |
|
地下室类型
|
N/a (finished) |
|
施工种类
|
附加的 |
|
外墙
|
石, 木头 |
|
壁炉
|
有 |
|
Fireplace Total
|
1 |
|
地基类型
|
混凝土 |
|
客人卫生间(不包含洗浴)
|
2 |
|
供暖类型
|
地暖 |
|
储存空间
|
3 |
|
内部尺寸
|
2000 - 2500 Sqft |
|
类型
|
联排别墅 |
|
设备间
|
市政供水 |
车 位
土地
|
入口类型
|
Water Access |
|
英亩数
|
无 |
|
土地便利设施
|
公园, 宗教场所, 公共交通 |
|
污水道
|
Sanitary Sewer |
|
土地深度
|
132 Ft ,10 In |
|
土地宽度
|
21 Ft ,3 In |
|
不规则大小
|
21.3 X 132.9 Ft |
|
地表水
|
River/stream |
房 间
| 楼 层 |
类 型 |
长 度 |
宽 度 |
面 积 |
|
二楼 |
主卧 |
4.47 m |
3.04 m |
4.47 m x 3.04 m |
|
二楼 |
第二卧房 |
3.09 m |
2.99 m |
3.09 m x 2.99 m |
|
二楼 |
第三卧房 |
3.37 m |
2.94 m |
3.37 m x 2.94 m |
|
二楼 |
浴室 |
1.79 m |
1.55 m |
1.79 m x 1.55 m |
|
二楼 |
洗衣房 |
1.65 m |
1.65 m |
1.65 m x 1.65 m |
|
Lower Level |
娱乐,游戏房 |
6.75 m |
4.11 m |
6.75 m x 4.11 m |
|
Lower Level |
浴室 |
1.75 m |
1.55 m |
1.75 m x 1.55 m |
|
一楼 |
客厅 |
4.92 m |
4.47 m |
4.92 m x 4.47 m |
|
一楼 |
厨房 |
4.4 m |
9.33 m |
4.4 m x 9.33 m |
|
一楼 |
浴室 |
1.64 m |
1.24 m |
1.64 m x 1.24 m |
https://www.realtor.ca/real-estate/28386154/101-wurtemburg-street-ottawa-4002-lower-town


