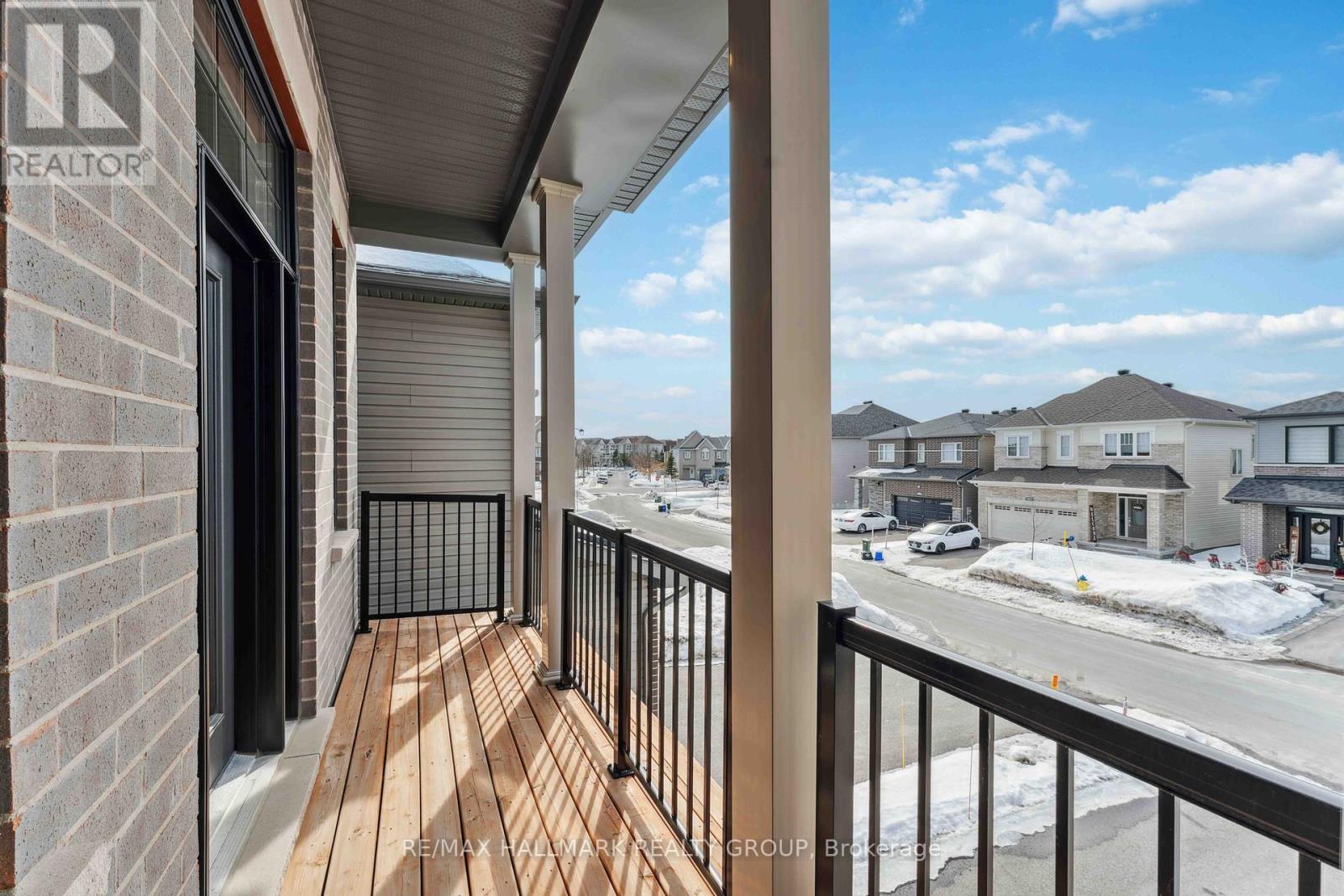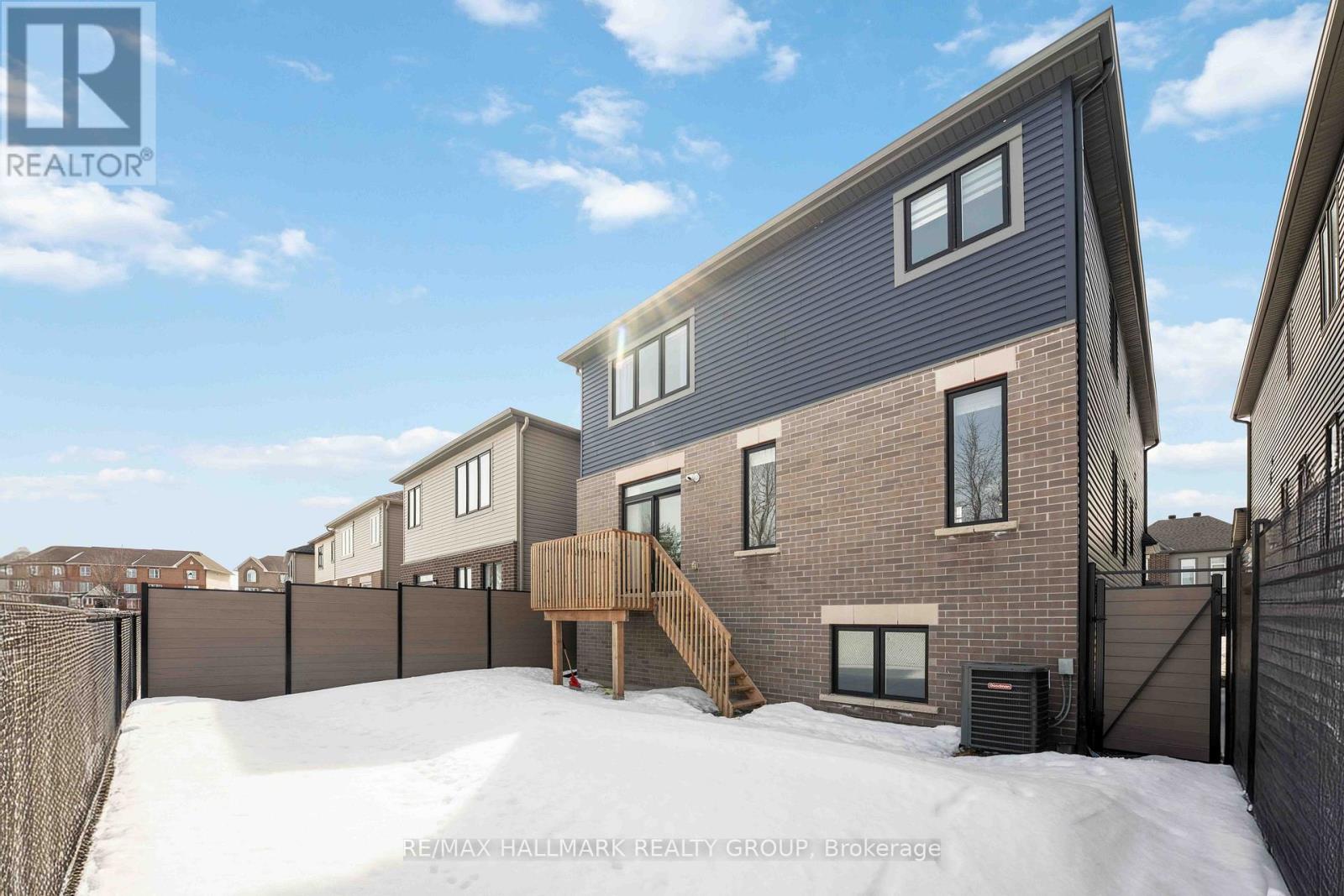3 卧室
3 浴室
壁炉
中央空调
风热取暖
$1,100,000
**Open House Saturday March 15, 2-4pm** Welcome to this stunning, energy-efficient Minto Killarney home, nestled on a tranquil cul-de-sac in the desirable neighborhood of Avalon. Perfectly located for those seeking a peaceful retreat while still enjoying convenient access to local amenities, this beautifully designed property offers a blend of modern elegance and family-friendly functionality. This 2.5-storey home boasts 3 generously sized bedrooms, 2.5 bathrooms, and an open-concept living space with soaring 13-foot ceilings in the upper family room. The gourmet kitchen is perfect for cooking and entertaining, complete with premium finishes and appliances. The main floor offers a formal dining room, a den perfect for a home office, and a spacious living room. Enjoy unparalleled privacy and tranquility with no rear neighbors, offering a peaceful backyard oasis for relaxing, gardening, or entertaining. The basement is a blank canvas, offering the perfect opportunity to create additional living space. Whether you envision a home gym, rec room, or extra bedrooms, the possibilities are endless to suit your needs. Don't miss out on the opportunity to make it yours. Schedule a private viewing today! (id:44758)
房源概要
|
MLS® Number
|
X12019436 |
|
房源类型
|
民宅 |
|
社区名字
|
1118 - Avalon East |
|
总车位
|
6 |
|
结构
|
Deck |
详 情
|
浴室
|
3 |
|
地上卧房
|
3 |
|
总卧房
|
3 |
|
赠送家电包括
|
Central Vacuum, Water Heater - Tankless, Blinds, Cooktop, 洗碗机, 烘干机, 微波炉, 烤箱, 洗衣机, 冰箱 |
|
地下室进展
|
已完成 |
|
地下室类型
|
N/a (unfinished) |
|
施工种类
|
独立屋 |
|
空调
|
中央空调 |
|
外墙
|
砖, 石 |
|
壁炉
|
有 |
|
Fireplace Total
|
2 |
|
地基类型
|
混凝土浇筑 |
|
客人卫生间(不包含洗浴)
|
1 |
|
供暖方式
|
天然气 |
|
供暖类型
|
压力热风 |
|
储存空间
|
2 |
|
类型
|
独立屋 |
|
设备间
|
市政供水 |
车 位
土地
|
英亩数
|
无 |
|
污水道
|
Sanitary Sewer |
|
土地深度
|
95 Ft |
|
土地宽度
|
36 Ft ,1 In |
|
不规则大小
|
36.1 X 95 Ft |
房 间
| 楼 层 |
类 型 |
长 度 |
宽 度 |
面 积 |
|
二楼 |
洗衣房 |
1.63 m |
1.92 m |
1.63 m x 1.92 m |
|
二楼 |
主卧 |
4.33 m |
4.71 m |
4.33 m x 4.71 m |
|
二楼 |
浴室 |
3 m |
3.34 m |
3 m x 3.34 m |
|
二楼 |
其它 |
1.48 m |
2.31 m |
1.48 m x 2.31 m |
|
二楼 |
家庭房 |
5.93 m |
5.29 m |
5.93 m x 5.29 m |
|
二楼 |
第二卧房 |
3.25 m |
3.29 m |
3.25 m x 3.29 m |
|
二楼 |
第三卧房 |
3.02 m |
4.26 m |
3.02 m x 4.26 m |
|
二楼 |
浴室 |
3.35 m |
1.92 m |
3.35 m x 1.92 m |
|
地下室 |
娱乐,游戏房 |
14.64 m |
8.43 m |
14.64 m x 8.43 m |
|
一楼 |
门厅 |
1.73 m |
3.3 m |
1.73 m x 3.3 m |
|
一楼 |
浴室 |
1.62 m |
1.72 m |
1.62 m x 1.72 m |
|
一楼 |
Study |
2.87 m |
3.3 m |
2.87 m x 3.3 m |
|
一楼 |
餐厅 |
3.64 m |
4.51 m |
3.64 m x 4.51 m |
|
一楼 |
客厅 |
3.97 m |
4.81 m |
3.97 m x 4.81 m |
|
一楼 |
厨房 |
6.33 m |
3.97 m |
6.33 m x 3.97 m |
https://www.realtor.ca/real-estate/28024970/1012-jubilation-court-ottawa-1118-avalon-east



































