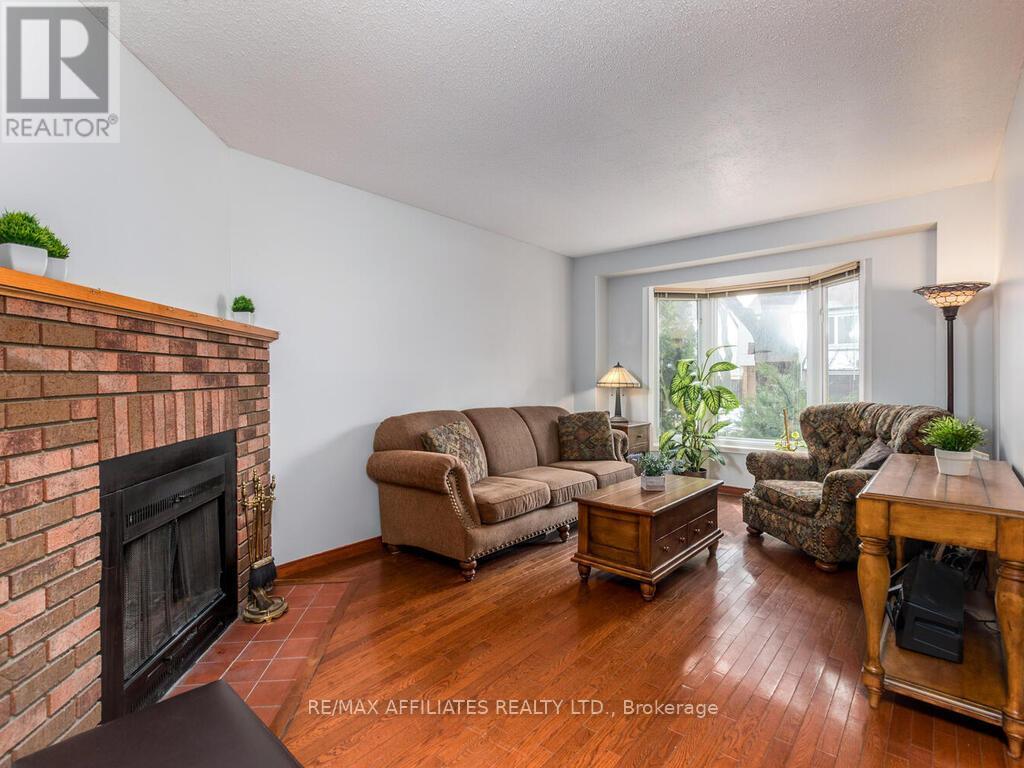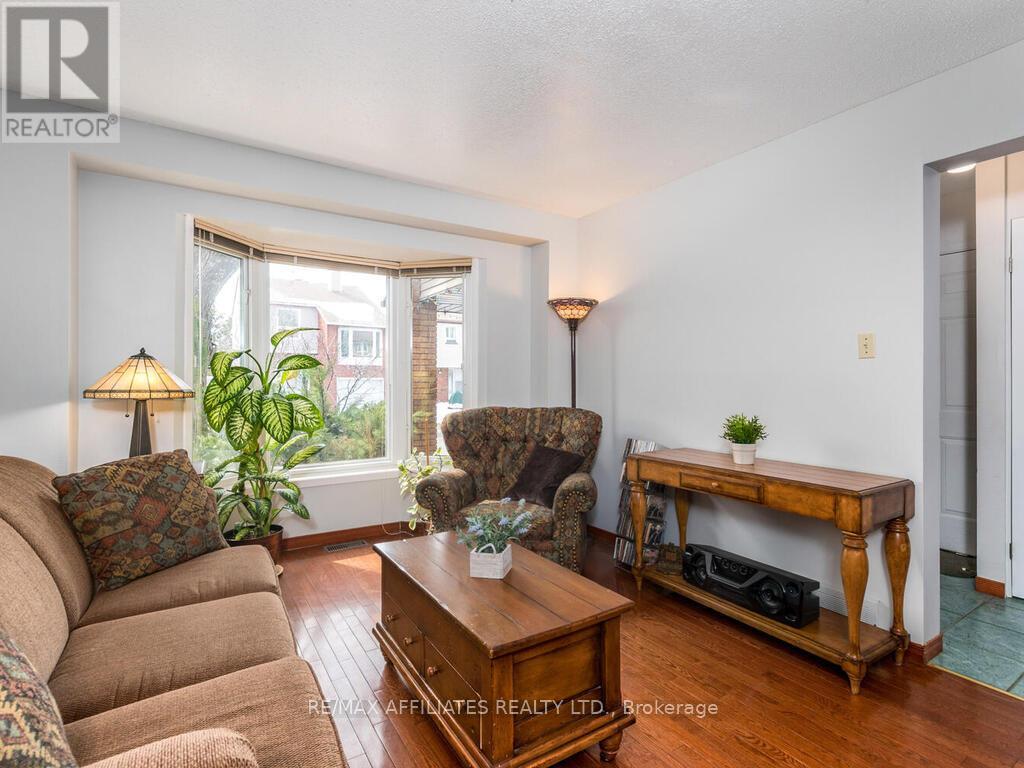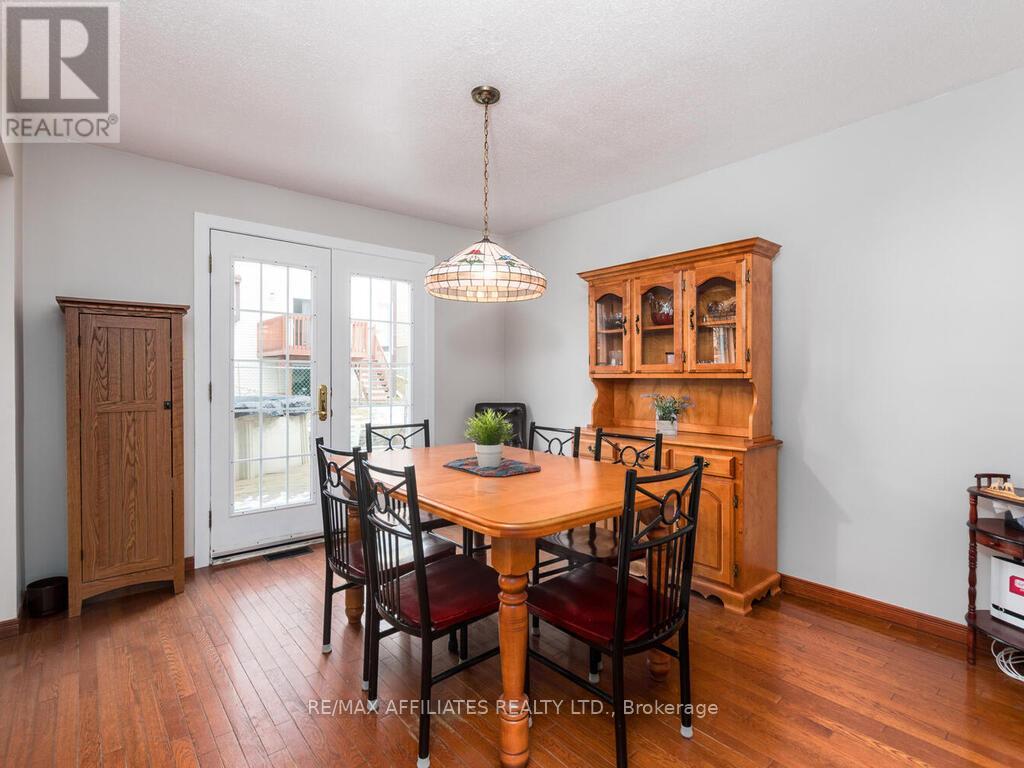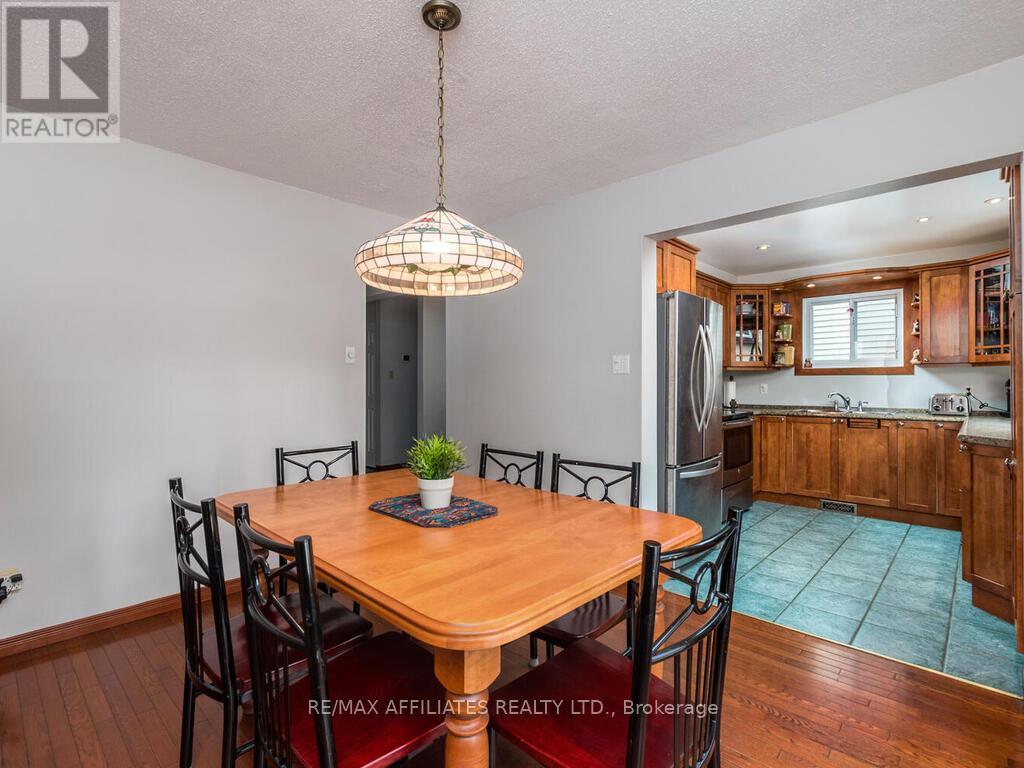3 卧室
3 浴室
1100 - 1500 sqft
壁炉
Above Ground Pool
中央空调
风热取暖
$663,500
Nestled in a serene neighborhood, this charming detached family home exudes warmth and comfort. As you enter, the inviting living room features a spacious bay window that floods the space with natural light, highlighting the cozy ambiance created by the wood-burning fireplace a perfect spot for family gatherings and quiet evenings alike. Adjacent to the living area is a family room on the main floor, providing an ideal space for relaxation and entertainment. The updated kitchen is a culinary delight, showcasing stainless steel appliances and adorned with two large windows allowing for a light and airy space. Throughout the main and second floors, hardwood flooring adds an elegant touch and enhances the homes inviting character. The primary bedroom serves as a private oasis, complete with an updated ensuite for added convenience. Two additional bedrooms offer ample space for family, guests, or a home office, ensuring comfort and versatility. Fully finished basement boasts large family room. Step outside onto the deck, where you can enjoy alfresco dining or lounging while overlooking the above-ground saltwater pool a refreshing retreat during the warmer months. The attached single garage provides convenient parking, while the driveway accommodates up to two vehicles. With proximity to parks, shopping, and transit options, this home strikes an ideal balance between suburban tranquility and urban convenience, making it perfect for those seeking a welcoming and functional living space. Close to parks, shopping, and transit. (id:44758)
房源概要
|
MLS® Number
|
X12081372 |
|
房源类型
|
民宅 |
|
社区名字
|
6202 - Fairfield Heights |
|
附近的便利设施
|
公园, 公共交通, 医院 |
|
社区特征
|
School Bus |
|
特征
|
Flat Site |
|
总车位
|
3 |
|
Pool Features
|
Salt Water Pool |
|
泳池类型
|
Above Ground Pool |
|
结构
|
Deck |
详 情
|
浴室
|
3 |
|
地上卧房
|
3 |
|
总卧房
|
3 |
|
Age
|
31 To 50 Years |
|
公寓设施
|
Fireplace(s) |
|
赠送家电包括
|
Water Heater, 洗碗机, 烘干机, Garage Door Opener, 微波炉, Hood 电扇, 炉子, 洗衣机, 窗帘, 冰箱 |
|
地下室进展
|
已装修 |
|
地下室类型
|
N/a (finished) |
|
施工种类
|
独立屋 |
|
空调
|
中央空调 |
|
外墙
|
铝壁板, 砖 |
|
壁炉
|
有 |
|
Fireplace Total
|
1 |
|
Flooring Type
|
木头 |
|
地基类型
|
混凝土浇筑 |
|
客人卫生间(不包含洗浴)
|
1 |
|
供暖方式
|
天然气 |
|
供暖类型
|
压力热风 |
|
储存空间
|
2 |
|
内部尺寸
|
1100 - 1500 Sqft |
|
类型
|
独立屋 |
|
设备间
|
市政供水 |
车 位
土地
|
英亩数
|
无 |
|
围栏类型
|
Fenced Yard |
|
土地便利设施
|
公园, 公共交通, 医院 |
|
污水道
|
Sanitary Sewer |
|
土地深度
|
77 Ft ,2 In |
|
土地宽度
|
36 Ft |
|
不规则大小
|
36 X 77.2 Ft |
房 间
| 楼 层 |
类 型 |
长 度 |
宽 度 |
面 积 |
|
二楼 |
浴室 |
3.23 m |
1.47 m |
3.23 m x 1.47 m |
|
二楼 |
主卧 |
4.99 m |
4.75 m |
4.99 m x 4.75 m |
|
二楼 |
浴室 |
2.56 m |
1.5 m |
2.56 m x 1.5 m |
|
二楼 |
第二卧房 |
3.9 m |
3.26 m |
3.9 m x 3.26 m |
|
二楼 |
第三卧房 |
3.65 m |
3.32 m |
3.65 m x 3.32 m |
|
地下室 |
家庭房 |
6.29 m |
3.21 m |
6.29 m x 3.21 m |
|
一楼 |
门厅 |
4.24 m |
1.59 m |
4.24 m x 1.59 m |
|
一楼 |
客厅 |
4.75 m |
3.26 m |
4.75 m x 3.26 m |
|
一楼 |
餐厅 |
4.36 m |
3.23 m |
4.36 m x 3.23 m |
|
一楼 |
家庭房 |
3.46 m |
2.47 m |
3.46 m x 2.47 m |
|
一楼 |
厨房 |
3.3 m |
2.8 m |
3.3 m x 2.8 m |
设备间
https://www.realtor.ca/real-estate/28164260/1015-alenmede-crescent-ottawa-6202-fairfield-heights





































