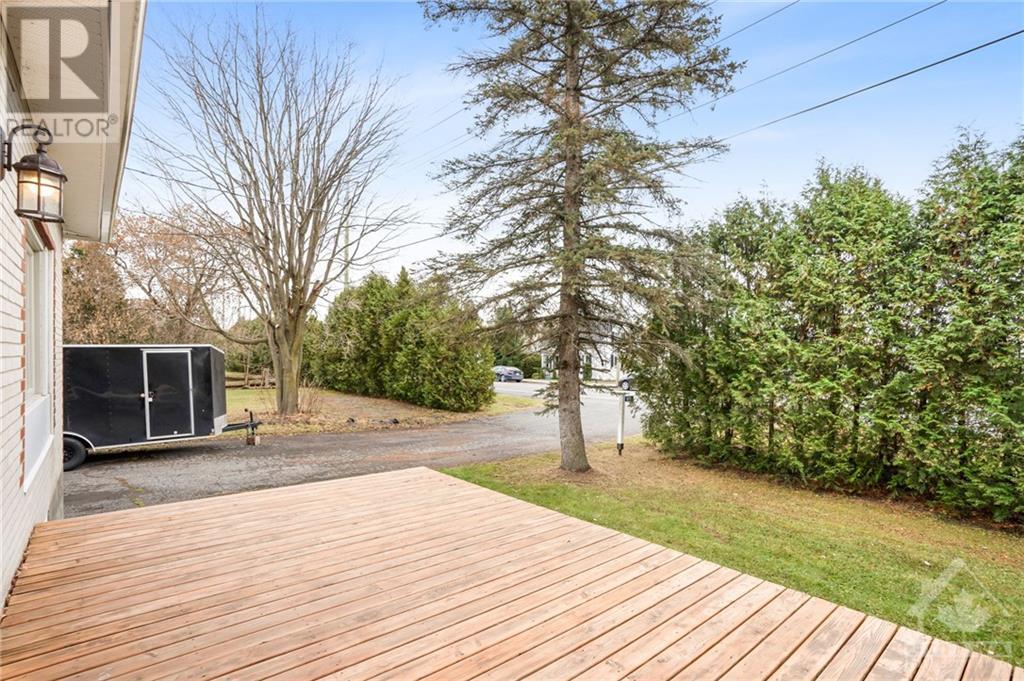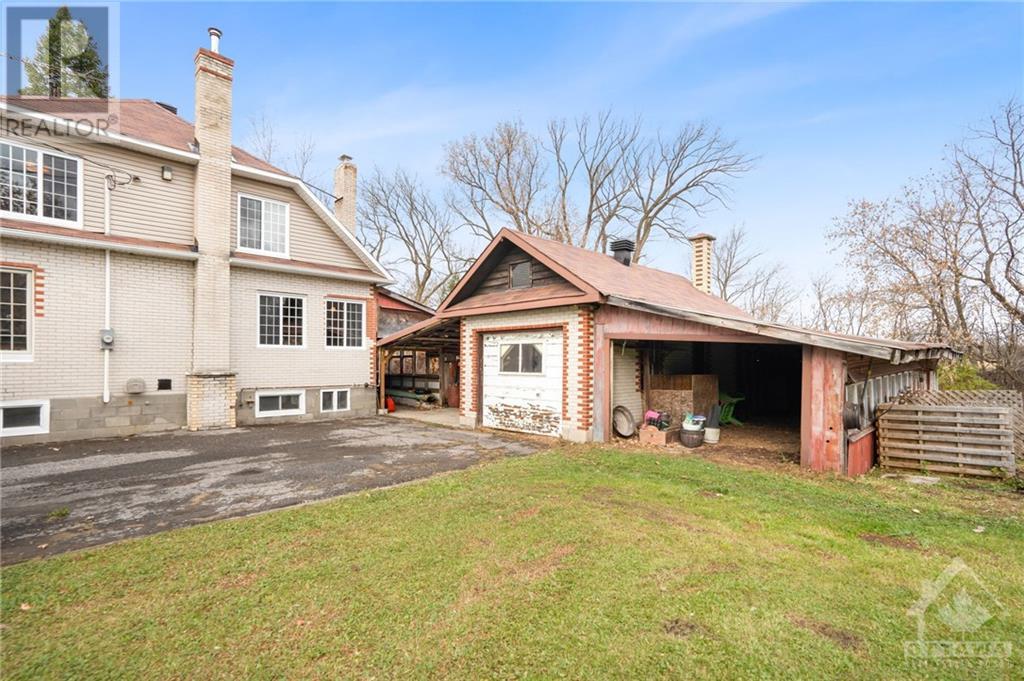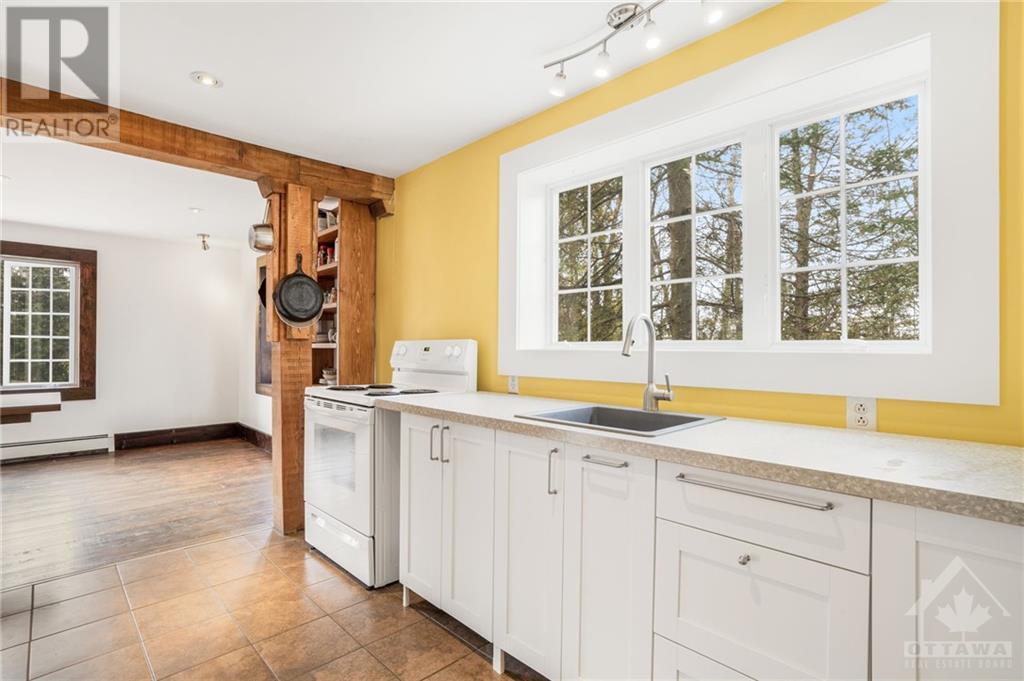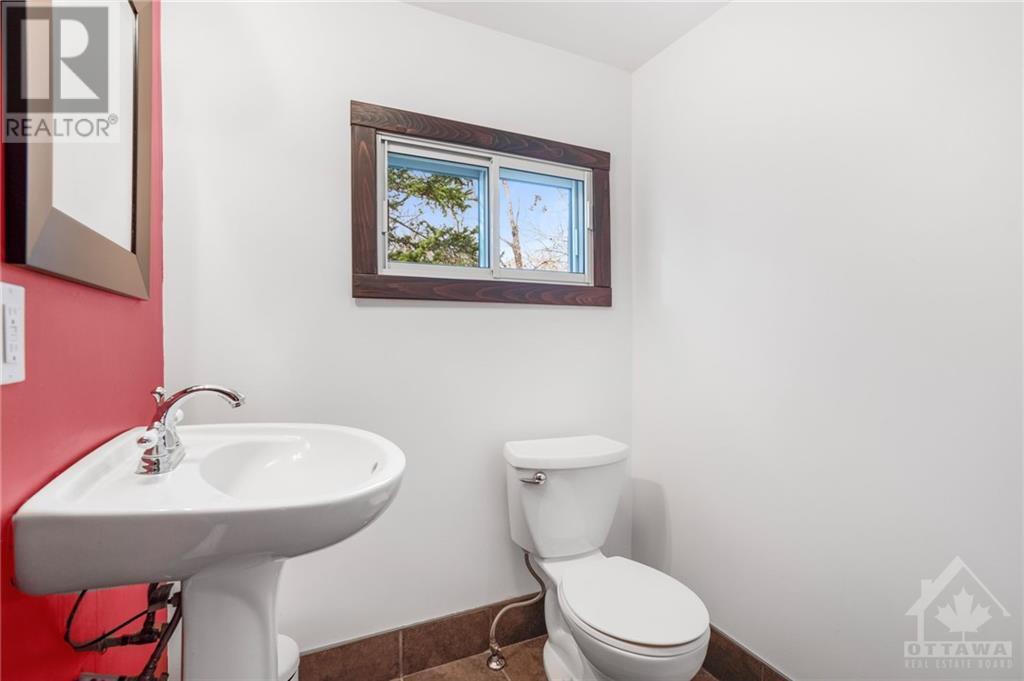5 卧室
2 浴室
2000 - 2500 sqft
壁炉
Hot Water Radiator Heat
$474,900
This rare all-brick five-bedroom home is a unique find on 1.194 acres! Open-concept main floor creates a large, flexible urban loft-style space you can configure to suit your lifestyle. Cat Creek is at the rear of the property so no rear neighbours and this big lot offers privacy and is a gardener's delight! Great location for those commuting to Montreal or West Island. Bright main floor with wood-burning fireplace, plus a space all set for a wood stove. New hot water electric boiler/radiator system (2024). New 200 amp service (2023). Tons of updates by current owners, who opened up the main storey, added new flooring, new insulation, new wiring and new plumbing throughout! Gorgeous hemlock and pine floors, exposed vertical beams and lots of windows. A newer kitchen with dishwasher rough-in. Full bath with soaker tub on main floor. Upstairs: beautiful pine floors, five bedrooms, half bath. Lots of storage. Unfinished basement has a full bath (not finished), wood stove hook-up. Main floor and upstairs bath: 2011. Detached building/workshop, chicken coop, berry bushes, garlic patch. Immediate possession. 48 hours irrevocable on all offers. (id:44758)
房源概要
|
MLS® Number
|
X10419571 |
|
房源类型
|
民宅 |
|
临近地区
|
St-Eugene |
|
社区名字
|
615 - East Hawkesbury Twp |
|
总车位
|
8 |
详 情
|
浴室
|
2 |
|
地上卧房
|
5 |
|
总卧房
|
5 |
|
公寓设施
|
Fireplace(s) |
|
赠送家电包括
|
Water Heater |
|
地下室进展
|
已完成 |
|
地下室类型
|
Full (unfinished) |
|
施工种类
|
独立屋 |
|
外墙
|
砖 |
|
壁炉
|
有 |
|
Fireplace Total
|
1 |
|
地基类型
|
水泥 |
|
客人卫生间(不包含洗浴)
|
1 |
|
供暖类型
|
Hot Water Radiator Heat |
|
储存空间
|
2 |
|
内部尺寸
|
2000 - 2500 Sqft |
|
类型
|
独立屋 |
|
设备间
|
Drilled Well |
车 位
土地
|
英亩数
|
无 |
|
污水道
|
Septic System |
|
土地深度
|
70 Ft ,6 In |
|
土地宽度
|
372 Ft ,8 In |
|
不规则大小
|
372.7 X 70.5 Ft ; 1 |
|
规划描述
|
住宅 |
房 间
| 楼 层 |
类 型 |
长 度 |
宽 度 |
面 积 |
|
二楼 |
主卧 |
4.95 m |
3.98 m |
4.95 m x 3.98 m |
|
二楼 |
卧室 |
5.02 m |
3.98 m |
5.02 m x 3.98 m |
|
二楼 |
卧室 |
3.4 m |
3.04 m |
3.4 m x 3.04 m |
|
二楼 |
卧室 |
2.79 m |
3.81 m |
2.79 m x 3.81 m |
|
二楼 |
卧室 |
4.08 m |
3.04 m |
4.08 m x 3.04 m |
|
地下室 |
其它 |
7.44 m |
1.75 m |
7.44 m x 1.75 m |
|
地下室 |
浴室 |
2.15 m |
2.99 m |
2.15 m x 2.99 m |
|
一楼 |
厨房 |
3.96 m |
4.11 m |
3.96 m x 4.11 m |
|
一楼 |
餐厅 |
3.96 m |
3.09 m |
3.96 m x 3.09 m |
|
一楼 |
客厅 |
7.26 m |
10.33 m |
7.26 m x 10.33 m |
https://www.realtor.ca/real-estate/27631213/1015-labrosse-street-east-hawkesbury-615-east-hawkesbury-twp





























