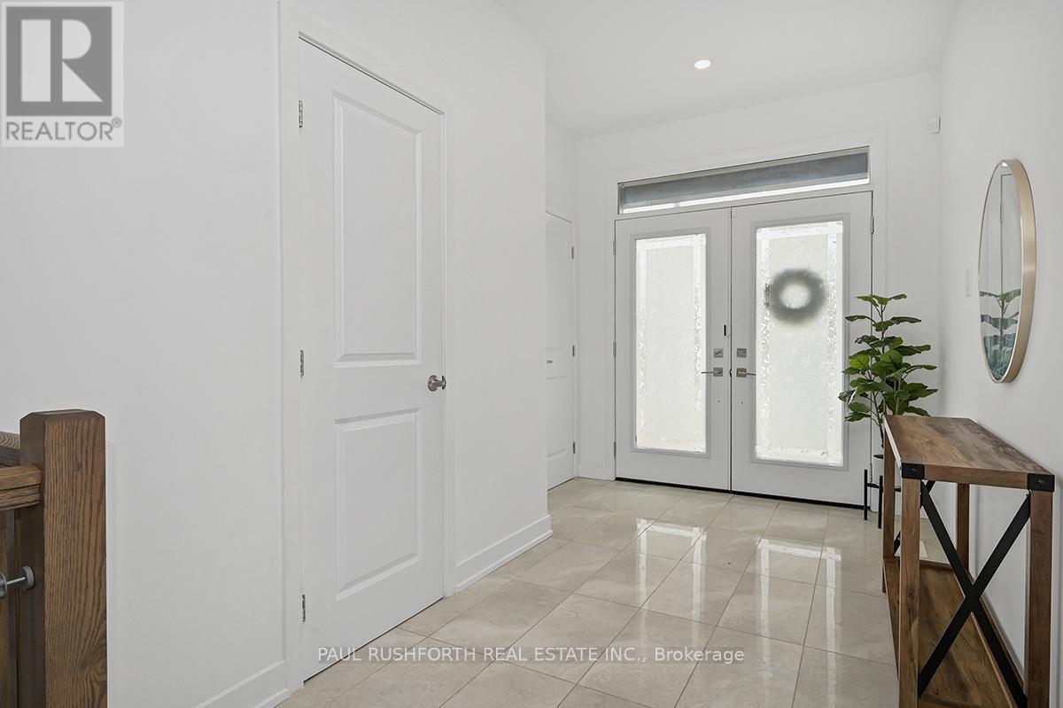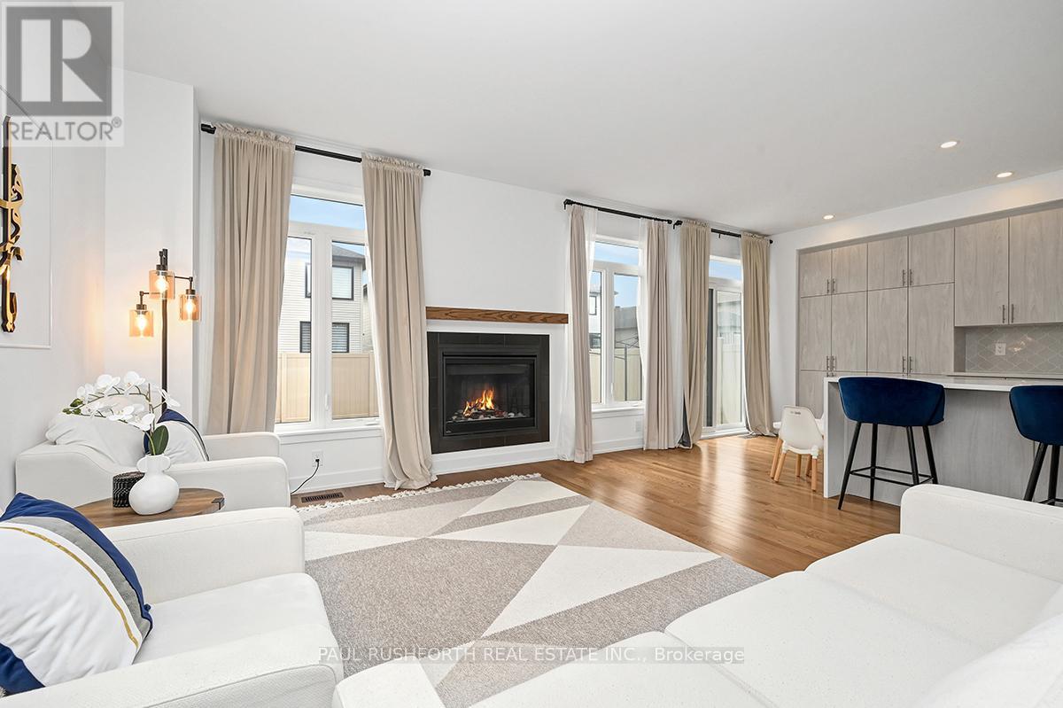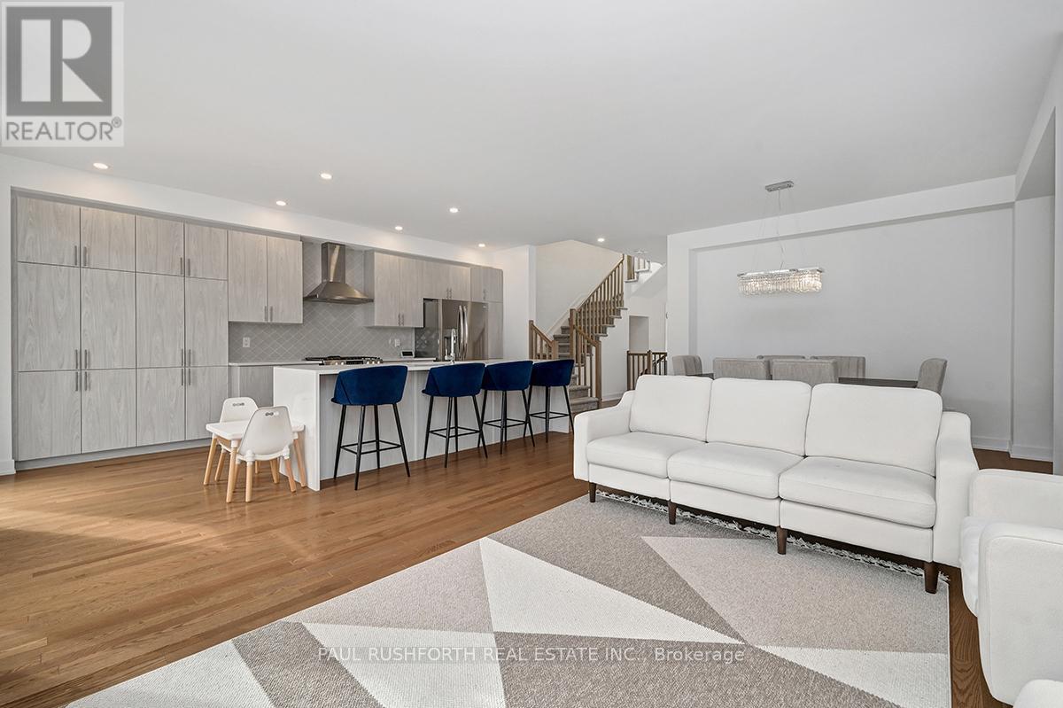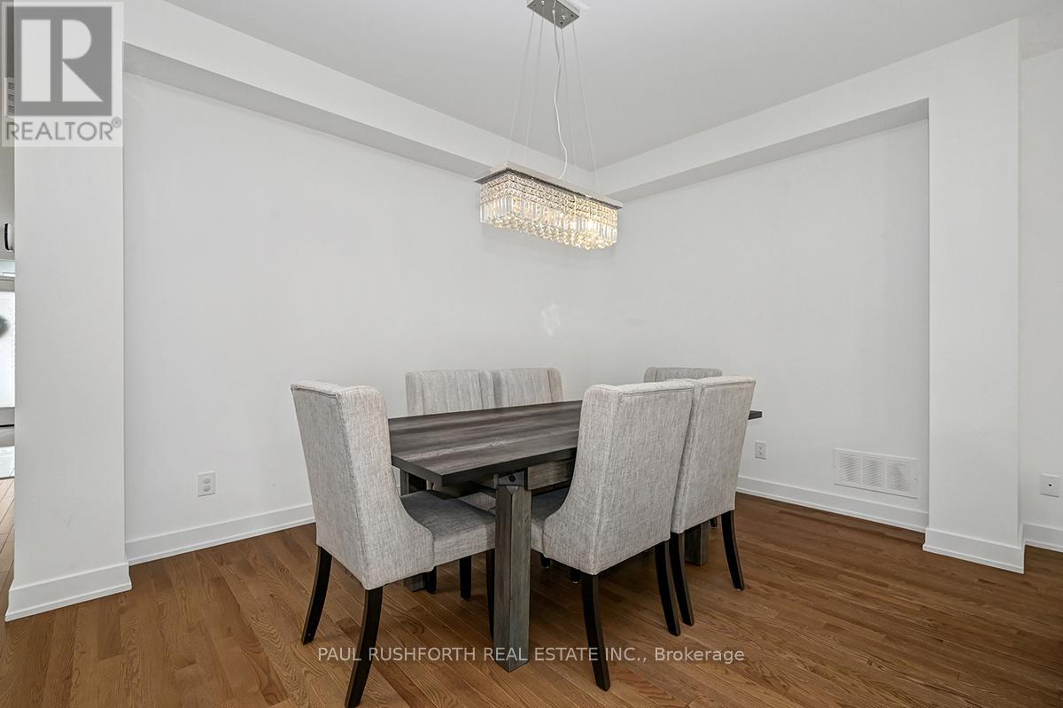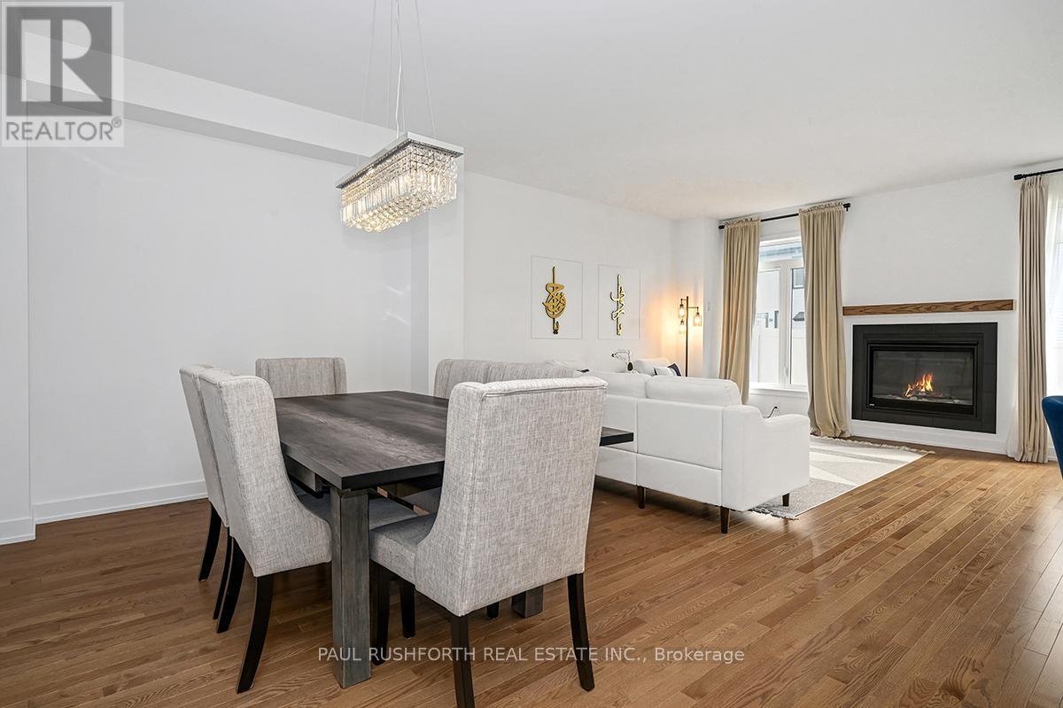3 卧室
3 浴室
壁炉
中央空调
风热取暖
Landscaped
$759,900
This exceptional semi-detached home offers the perfect blend of style, comfort, and functionality. With a beautifully landscaped, fenced yard and an inviting, thoughtfully designed interior, this home is ideal for both everyday living and entertaining.Bathed in natural light, this 3-bedroom, 2.5-bathroom home features a spacious, open-concept layout with elegant finishes throughout. At the heart of the home is a magazine-worthy kitchen, meticulously upgraded with high-end appliances, quartz countertops, and designer details creating a warm, inviting space that seamlessly flows into the great room and dining area.Soaring 9-foot ceilings, stunning flooring, and generously sized bedrooms add to the sense of space and luxury. The primary suite is a true retreat, featuring a walk-in closet and a spa-like ensuite your own private oasis after a long day. Upstairs, the convenience of a second-floor laundry room makes daily routines effortless.The finished lower level provides the perfect space for movie nights, game days, or simply spending time with loved ones, with a rough-in for an additional bathroom for future possibilities.Move right in and start making memories in this remarkable home. UPGRADED. SLEEK. AWESOME. Located in a sought-after neighbourhood with great schools, this is the opportunity you have been waiting for. (id:44758)
房源概要
|
MLS® Number
|
X12053625 |
|
房源类型
|
民宅 |
|
社区名字
|
2602 - Riverside South/Gloucester Glen |
|
附近的便利设施
|
公共交通 |
|
社区特征
|
School Bus |
|
设备类型
|
热水器 |
|
总车位
|
3 |
|
租赁设备类型
|
热水器 |
|
结构
|
Patio(s) |
详 情
|
浴室
|
3 |
|
地上卧房
|
3 |
|
总卧房
|
3 |
|
公寓设施
|
Fireplace(s) |
|
赠送家电包括
|
洗碗机, 烘干机, 炉子, 洗衣机, 窗帘, 冰箱 |
|
地下室进展
|
已装修 |
|
地下室类型
|
N/a (finished) |
|
施工种类
|
Semi-detached |
|
空调
|
中央空调 |
|
外墙
|
砖, 乙烯基壁板 |
|
壁炉
|
有 |
|
Fireplace Total
|
1 |
|
地基类型
|
混凝土 |
|
客人卫生间(不包含洗浴)
|
1 |
|
供暖方式
|
天然气 |
|
供暖类型
|
压力热风 |
|
储存空间
|
2 |
|
类型
|
独立屋 |
|
设备间
|
市政供水 |
车 位
土地
|
英亩数
|
无 |
|
围栏类型
|
Fully Fenced, Fenced Yard |
|
土地便利设施
|
公共交通 |
|
Landscape Features
|
Landscaped |
|
污水道
|
Sanitary Sewer |
|
土地深度
|
99 Ft ,8 In |
|
土地宽度
|
30 Ft |
|
不规则大小
|
30.02 X 99.7 Ft |
房 间
| 楼 层 |
类 型 |
长 度 |
宽 度 |
面 积 |
|
二楼 |
浴室 |
2.74 m |
1.68 m |
2.74 m x 1.68 m |
|
二楼 |
浴室 |
3.2 m |
2.6 m |
3.2 m x 2.6 m |
|
二楼 |
第二卧房 |
3.49 m |
3.36 m |
3.49 m x 3.36 m |
|
二楼 |
第三卧房 |
3.58 m |
3.63 m |
3.58 m x 3.63 m |
|
二楼 |
洗衣房 |
3.2 m |
1.87 m |
3.2 m x 1.87 m |
|
二楼 |
主卧 |
3.9 m |
4.55 m |
3.9 m x 4.55 m |
|
地下室 |
娱乐,游戏房 |
6.89 m |
5 m |
6.89 m x 5 m |
|
地下室 |
设备间 |
2.65 m |
4.63 m |
2.65 m x 4.63 m |
|
一楼 |
浴室 |
1.05 m |
2.25 m |
1.05 m x 2.25 m |
|
一楼 |
餐厅 |
3.78 m |
3.03 m |
3.78 m x 3.03 m |
|
一楼 |
Eating Area |
3.4 m |
4.26 m |
3.4 m x 4.26 m |
|
一楼 |
厨房 |
3.8 m |
6.17 m |
3.8 m x 6.17 m |
https://www.realtor.ca/real-estate/28101265/1017-hydrangea-avenue-ottawa-2602-riverside-southgloucester-glen




