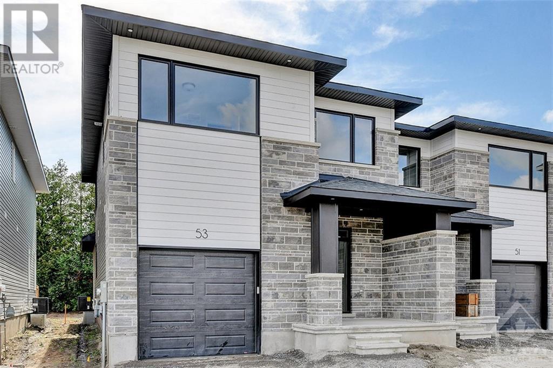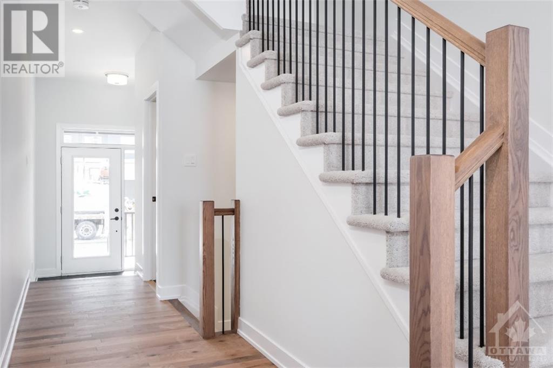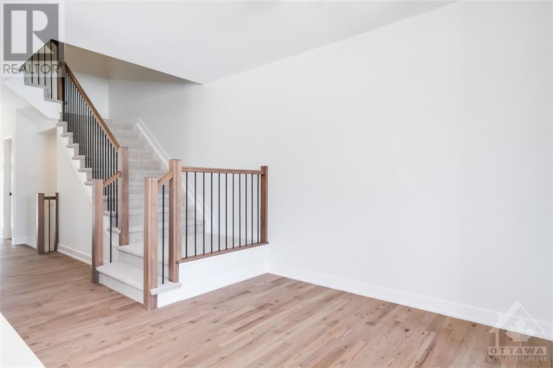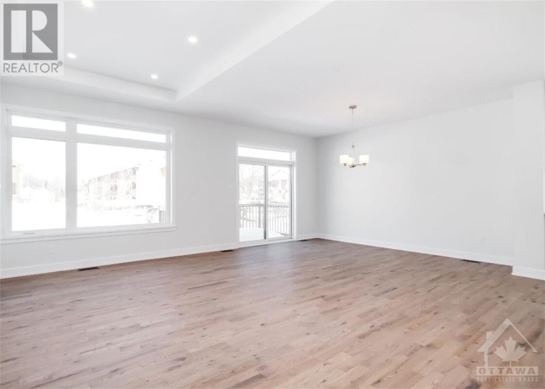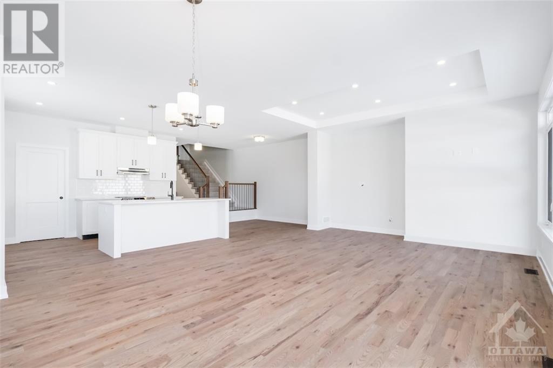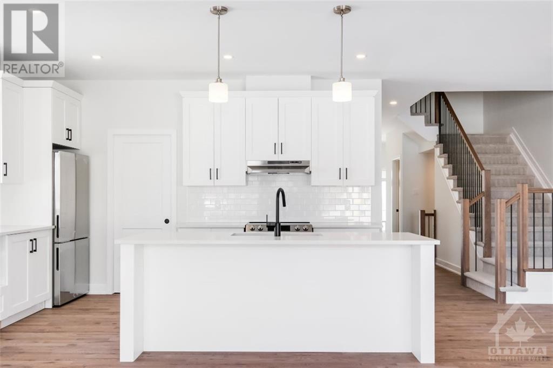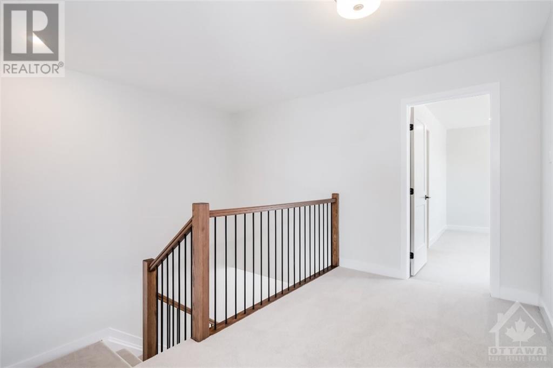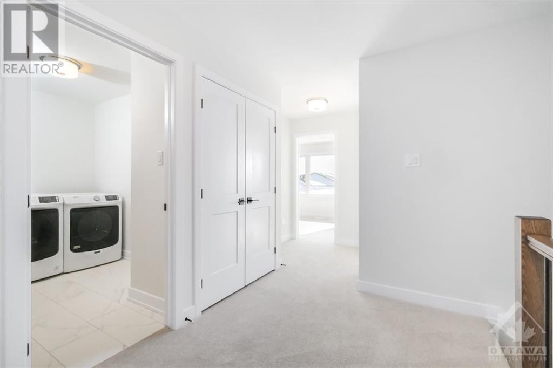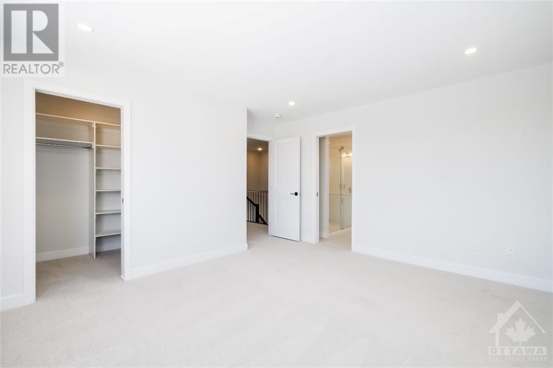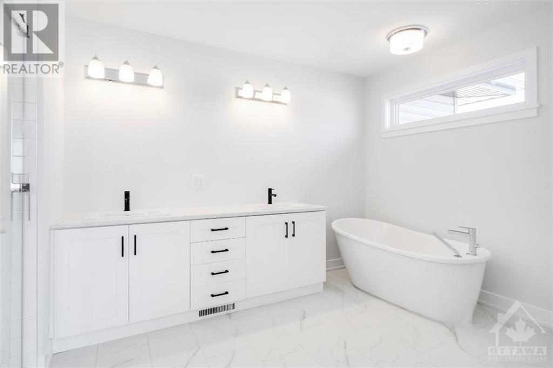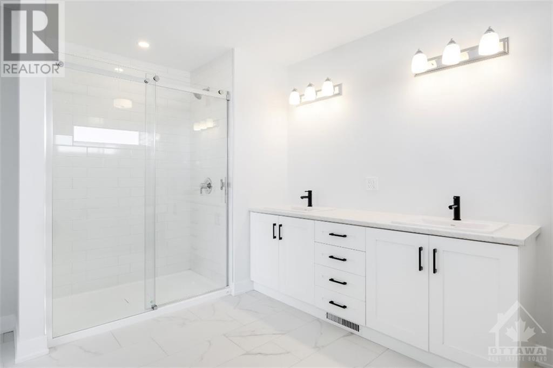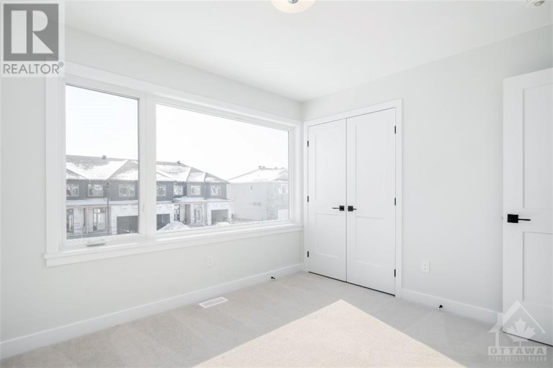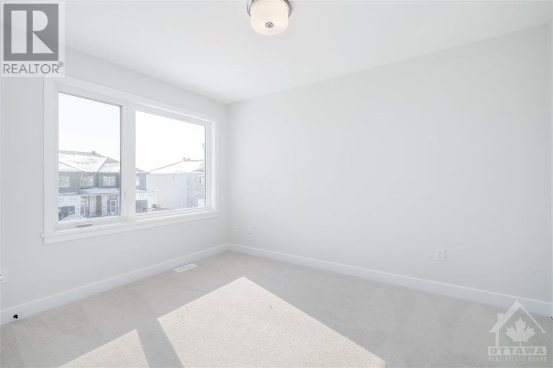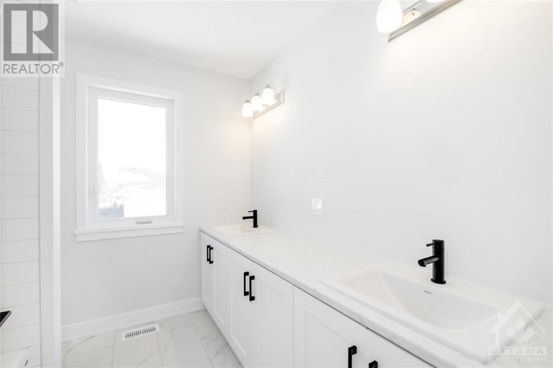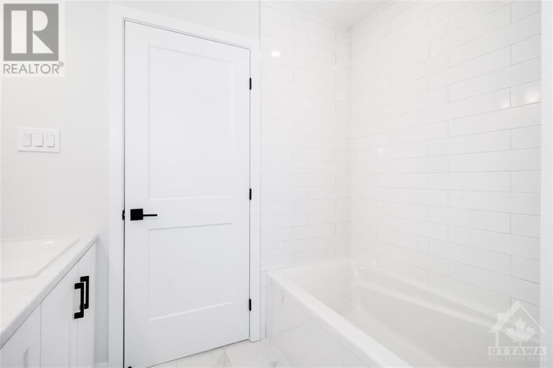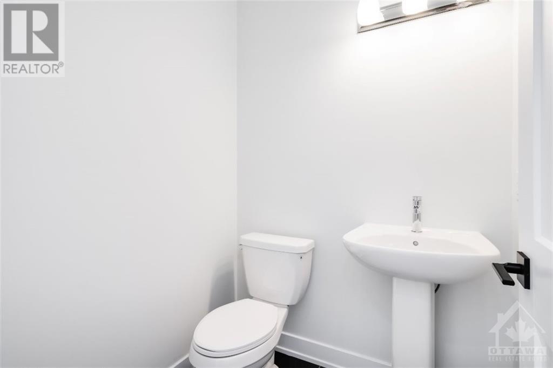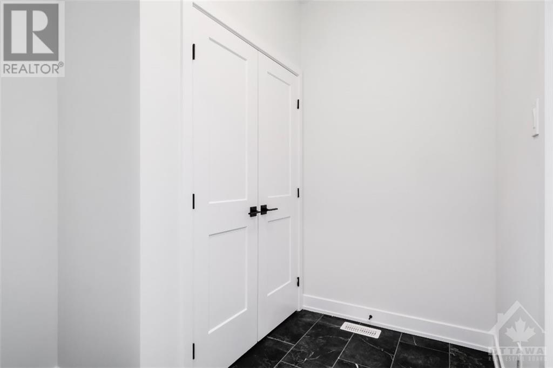3 卧室
3 浴室
中央空调
风热取暖
$590,900
This house is not built. Images of a similar model are provided, however variations may be made by the builder. **An Open House will be held at 1 Duke Street on Sunday, December 1st from 2:00pm to 4:00pm.** Nestled in a prime location just minutes from Hwy 401 and surrounded by local amenities, the Stratford model by Mackie Homes, offers both convenience & style. Boasting 2,095 sq. ft. of living space, this home features a bright, open-concept layout with 3 bds, 3 bths & an oversized single-car garage. The kitchen, complete with a centre island, granite countertops, a pantry & a versatile office nook, is perfect for both everyday living & entertaining. The dining room seamlessly extends to the sundeck & backyard, offering the perfect indoor-outdoor flow for hosting or relaxing outdoors. Upstairs, the primary bd features a walk-in closet and a 5-pc ensuite. Two additional bds, a family bth & a laundry room complete the 2nd level., Flooring: Mixed (id:44758)
Open House
此属性有开放式房屋!
开始于:
2:00 pm
结束于:
4:00 pm
房源概要
|
MLS® Number
|
X9523040 |
|
房源类型
|
民宅 |
|
临近地区
|
Stirling Meadows |
|
社区名字
|
810 - Brockville |
|
附近的便利设施
|
公园 |
|
总车位
|
2 |
|
结构
|
Deck |
详 情
|
浴室
|
3 |
|
地上卧房
|
3 |
|
总卧房
|
3 |
|
地下室进展
|
已完成 |
|
地下室类型
|
Full (unfinished) |
|
施工种类
|
Semi-detached |
|
空调
|
中央空调 |
|
外墙
|
石 |
|
地基类型
|
混凝土 |
|
客人卫生间(不包含洗浴)
|
1 |
|
供暖方式
|
天然气 |
|
供暖类型
|
压力热风 |
|
储存空间
|
2 |
|
类型
|
独立屋 |
|
设备间
|
市政供水 |
车 位
土地
|
英亩数
|
无 |
|
土地便利设施
|
公园 |
|
污水道
|
Sanitary Sewer |
|
土地宽度
|
34 Ft ,1 In |
|
不规则大小
|
34.15 Ft ; 1 |
|
规划描述
|
住宅 |
房 间
| 楼 层 |
类 型 |
长 度 |
宽 度 |
面 积 |
|
二楼 |
浴室 |
2.76 m |
3.5 m |
2.76 m x 3.5 m |
|
二楼 |
其它 |
3.09 m |
1.54 m |
3.09 m x 1.54 m |
|
二楼 |
卧室 |
3.55 m |
3.07 m |
3.55 m x 3.07 m |
|
二楼 |
卧室 |
2.89 m |
3.68 m |
2.89 m x 3.68 m |
|
二楼 |
浴室 |
2.43 m |
2.38 m |
2.43 m x 2.38 m |
|
二楼 |
洗衣房 |
2.43 m |
1.72 m |
2.43 m x 1.72 m |
|
二楼 |
主卧 |
4.41 m |
3.7 m |
4.41 m x 3.7 m |
|
一楼 |
门厅 |
2.13 m |
2.05 m |
2.13 m x 2.05 m |
|
一楼 |
浴室 |
1.54 m |
1.54 m |
1.54 m x 1.54 m |
|
一楼 |
厨房 |
4.41 m |
3.4 m |
4.41 m x 3.4 m |
|
一楼 |
其它 |
2.99 m |
2.89 m |
2.99 m x 2.89 m |
|
一楼 |
Pantry |
1.85 m |
1.54 m |
1.85 m x 1.54 m |
|
一楼 |
餐厅 |
3.35 m |
4.29 m |
3.35 m x 4.29 m |
|
一楼 |
客厅 |
3.91 m |
4.29 m |
3.91 m x 4.29 m |
|
一楼 |
Mud Room |
2.38 m |
1.42 m |
2.38 m x 1.42 m |
https://www.realtor.ca/real-estate/27464571/1017-moore-street-brockville-810-brockville-810-brockville


