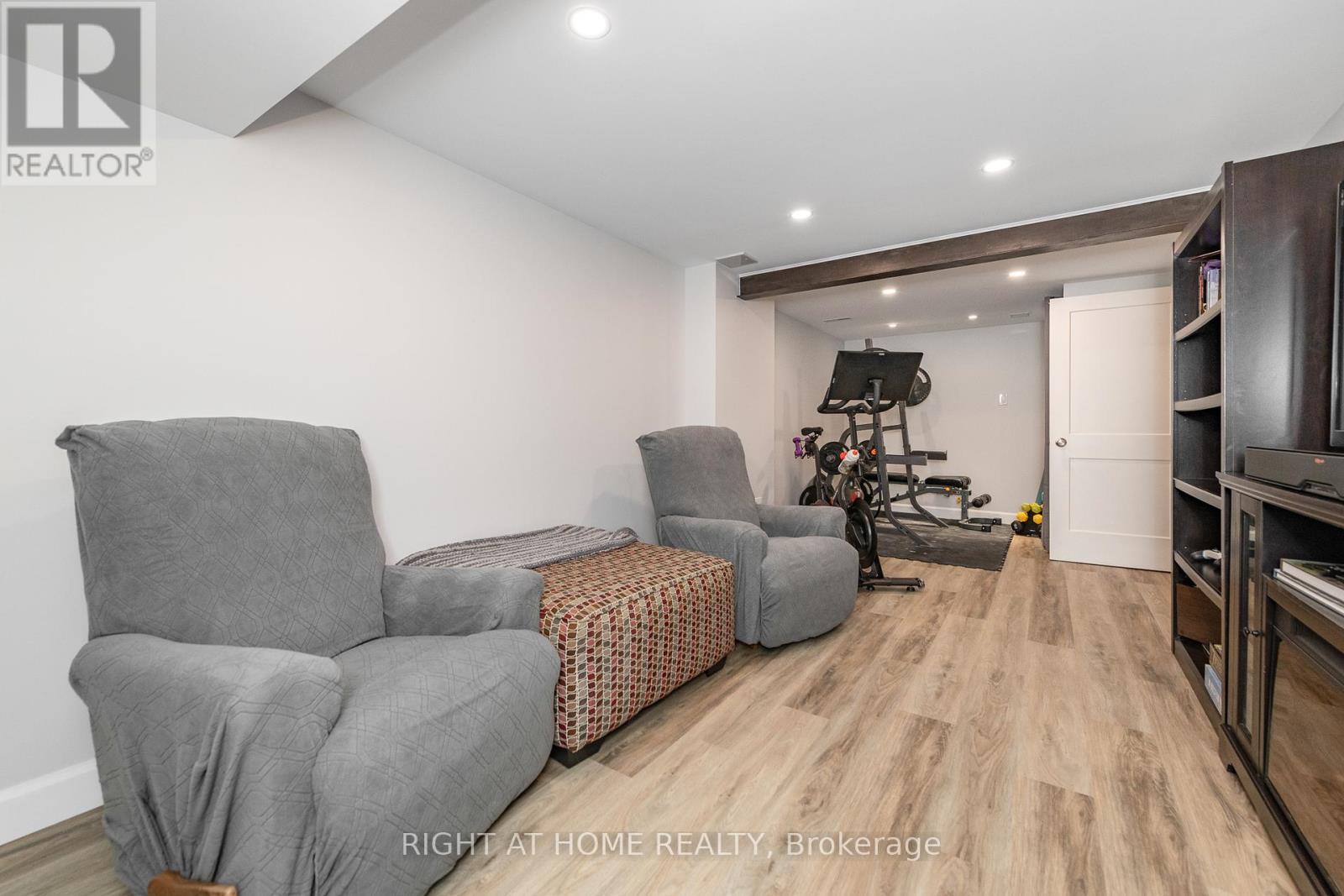3 卧室
2 浴室
1100 - 1500 sqft
壁炉
中央空调
风热取暖
$674,900
Tucked away in a quiet, family-friendly enclave just a short walk to the Ottawa River, local schools and bike paths, this beautifully maintained 3-bedroom, 2-bathroom detached home offers peaceful, park-side living with tasteful modern updates throughout. Backing directly onto a mature park and featuring a fully fenced, landscaped backyard with an extended deck and gazebo, the outdoor space is ideal for entertaining or relaxing in nature. Inside, the spacious, remodeled kitchen (2019) with updated appliances opens into a bright eating area with a bay window, creating a warm and inviting space for everyday living. The main floor has been refreshed with luxury vinyl flooring (2024) and includes a cozy living room with a wood-burning fireplace (WETT certified) and an enlarged picture window overlooking the park. The adjacent dining room opens directly to the backyard via sliding patio doors, and main-floor mud room adds everyday convenience with lots of added main floor storage. The basement, finished in 2025 with matching luxury vinyl flooring, provides flexible bonus space for a family room and separate home office. Additional recent improvements include a permeable driveway with an added parking spot (2023), professional landscaping (2022), a smart Nest thermostat (2023), and a new hot water tank (owned, not rented) installed in 2023. The windows are newer, and the roof was replaced in 2006, offering peace of mind for years to come. Combining location, comfort, and thoughtful upgrades, this home is a rare find in a highly desirable neighborhood, move-in ready and full of potential. (id:44758)
房源概要
|
MLS® Number
|
X12160247 |
|
房源类型
|
民宅 |
|
社区名字
|
2003 - Orleans Wood |
|
附近的便利设施
|
公园 |
|
总车位
|
4 |
|
结构
|
Deck, 棚 |
详 情
|
浴室
|
2 |
|
地上卧房
|
3 |
|
总卧房
|
3 |
|
Age
|
31 To 50 Years |
|
公寓设施
|
Fireplace(s) |
|
赠送家电包括
|
Garage Door Opener Remote(s), Water Meter, 洗碗机, 烘干机, Water Heater, 炉子, 洗衣机, 冰箱 |
|
地下室进展
|
已装修 |
|
地下室类型
|
全完工 |
|
施工种类
|
独立屋 |
|
空调
|
中央空调 |
|
外墙
|
砖, 乙烯基壁板 |
|
壁炉
|
有 |
|
Fireplace Total
|
1 |
|
地基类型
|
混凝土 |
|
客人卫生间(不包含洗浴)
|
1 |
|
供暖方式
|
天然气 |
|
供暖类型
|
压力热风 |
|
储存空间
|
2 |
|
内部尺寸
|
1100 - 1500 Sqft |
|
类型
|
独立屋 |
|
设备间
|
市政供水 |
车 位
土地
|
英亩数
|
无 |
|
围栏类型
|
Fenced Yard |
|
土地便利设施
|
公园 |
|
污水道
|
Sanitary Sewer |
|
土地深度
|
99 Ft ,10 In |
|
土地宽度
|
44 Ft ,10 In |
|
不规则大小
|
44.9 X 99.9 Ft |
|
规划描述
|
住宅 |
房 间
| 楼 层 |
类 型 |
长 度 |
宽 度 |
面 积 |
|
二楼 |
浴室 |
|
|
Measurements not available |
|
二楼 |
卧室 |
4.44 m |
3.25 m |
4.44 m x 3.25 m |
|
二楼 |
第二卧房 |
4.19 m |
3.04 m |
4.19 m x 3.04 m |
|
二楼 |
第三卧房 |
3.04 m |
2.48 m |
3.04 m x 2.48 m |
|
地下室 |
家庭房 |
6.43 m |
2.92 m |
6.43 m x 2.92 m |
|
地下室 |
Office |
3.71 m |
2 m |
3.71 m x 2 m |
|
地下室 |
洗衣房 |
|
|
Measurements not available |
|
一楼 |
厨房 |
6.5 m |
3.07 m |
6.5 m x 3.07 m |
|
一楼 |
浴室 |
|
|
Measurements not available |
|
一楼 |
餐厅 |
3.45 m |
3.04 m |
3.45 m x 3.04 m |
|
一楼 |
客厅 |
4.39 m |
4.03 m |
4.39 m x 4.03 m |
|
一楼 |
Mud Room |
|
|
Measurements not available |
https://www.realtor.ca/real-estate/28339243/1018-chantenay-drive-ottawa-2003-orleans-wood



















































