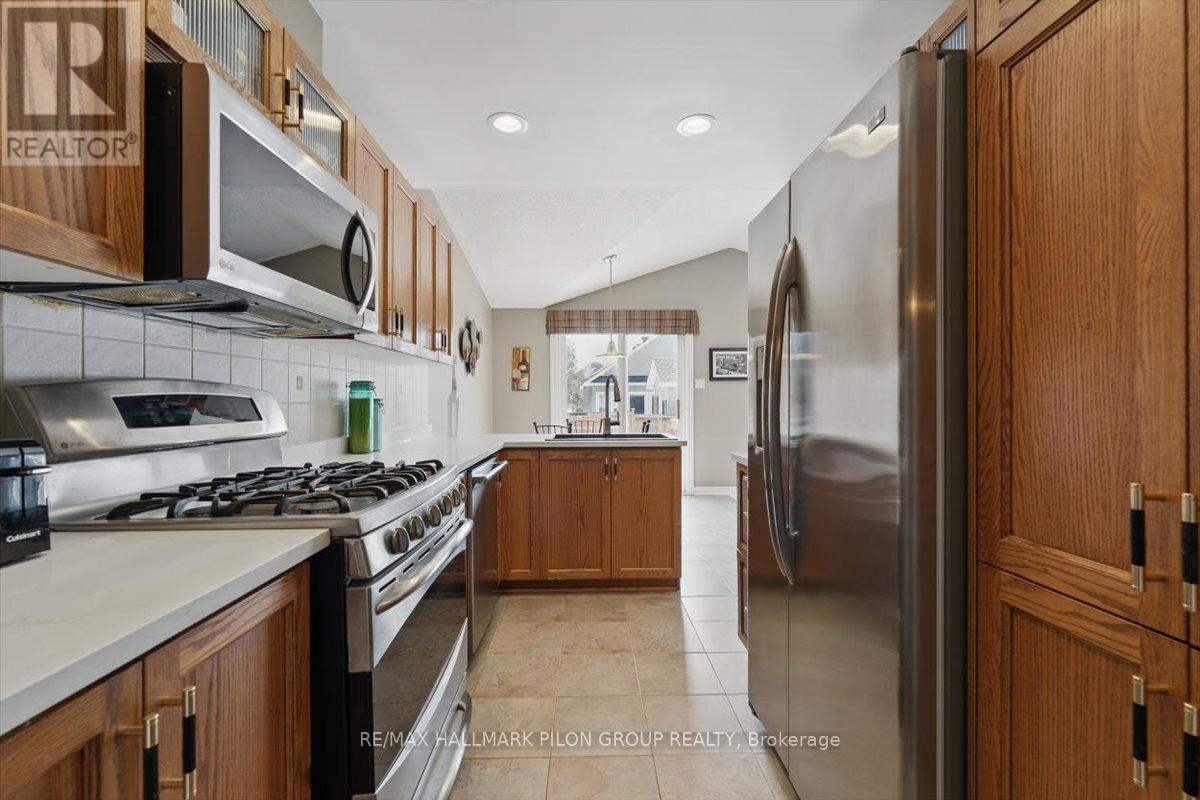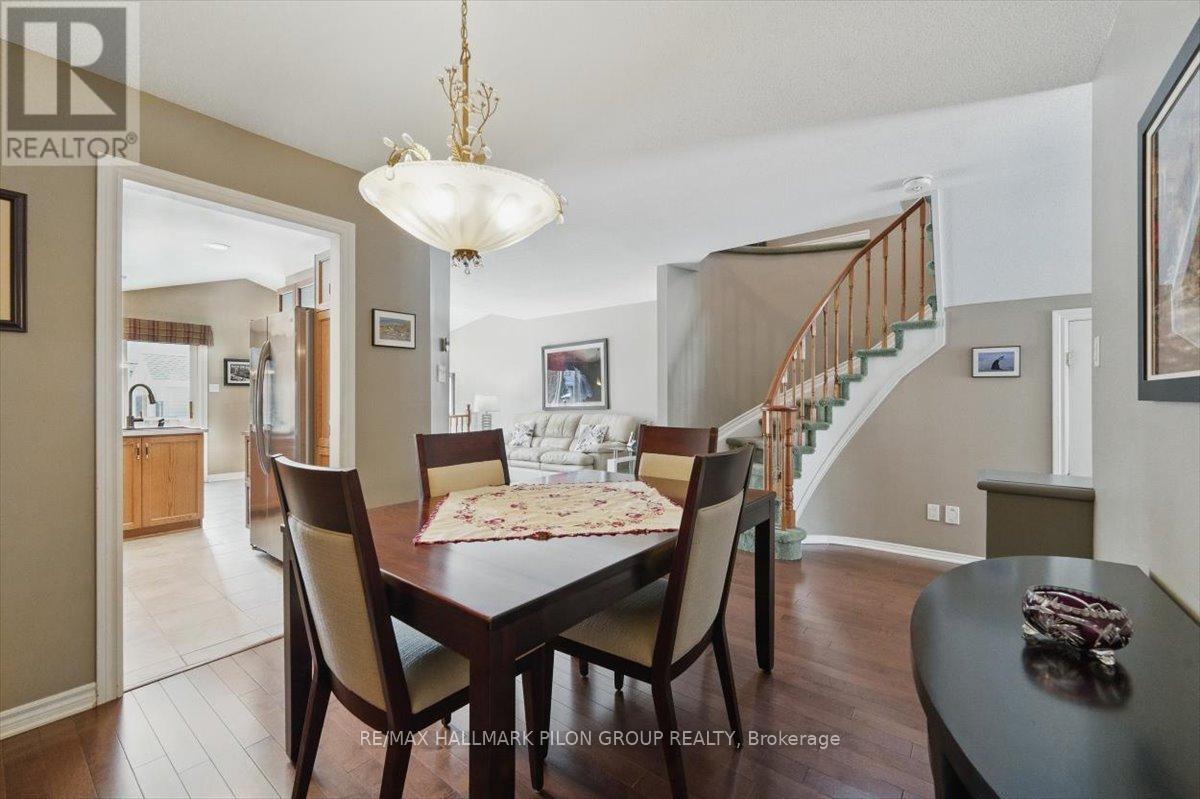3 卧室
3 浴室
中央空调
风热取暖
Landscaped
$599,900
Welcome to 1018 Markwick Cres, a charming end-unit townhouse nestled on a beautiful South-facing lot. As you step into the large, tiled foyer, youre greeted with a great view of the spacious main floor layout. A convenient powder room & extra-large front hall closet are located just off the entryway, along w/inside access to the garage. The main floor offers an open-concept entertaining space featuring stunning HW floors throughout. The formal dining area is perfect for hosting large gatherings, while the spacious living room is an inviting space to relax. The updated eat-in kitchen is a chefs dream, showcasing solid wood cabinetry, stylish hardware, gorgeous quartz counters, & sleek SS appliances. Upstairs, the spacious primary bedroom boasts a WIC & a large window that fills the room w/natural light & offers a lovely view of the neighbourhood. Two additional well-sized bedrooms provide ample closet space & comfort. The completely renovated full bathroom is a true showstopper, featuring a stunning glass shower w/tile inlay, a freestanding soaker tub, & a modern vanity w/a stone countertop. Beautiful lighting, mirror, fixtures, & blinds complete this luxurious space. The fully finished LL is bright & inviting thanks to an extra-large window at the back of the house. A large rec room, w/luxury vinyl plank flooring, is perfect for family movie nights or watching the big game. An impressive full bathroom w/ jetted tub & beautiful vanity is conveniently located on this level. Plus, theres plenty of storage space leftover in a separate storage room. Step outside through the kitchens patio doors to the fully fenced, South-facing backyard a wonderful outdoor living space. Enjoy privacy on your stone patio from surrounding trees and shrubbery. Ideally located near great schools, beautiful parks, popular shopping, and amenities, with quick access to transit, this home is the perfect blend of comfort, style, and convenience. (id:44758)
房源概要
|
MLS® Number
|
X12040767 |
|
房源类型
|
民宅 |
|
社区名字
|
1119 - Notting Hill/Summerside |
|
设备类型
|
没有 |
|
总车位
|
3 |
|
租赁设备类型
|
没有 |
|
结构
|
Patio(s), 棚 |
详 情
|
浴室
|
3 |
|
地上卧房
|
3 |
|
总卧房
|
3 |
|
赠送家电包括
|
Garage Door Opener Remote(s), Central Vacuum, 洗碗机, 烘干机, 微波炉, Range, 炉子, 洗衣机, 冰箱 |
|
地下室进展
|
已装修 |
|
地下室类型
|
全完工 |
|
施工种类
|
附加的 |
|
空调
|
中央空调 |
|
外墙
|
砖, 乙烯基壁板 |
|
地基类型
|
混凝土浇筑 |
|
客人卫生间(不包含洗浴)
|
1 |
|
供暖方式
|
天然气 |
|
供暖类型
|
压力热风 |
|
储存空间
|
2 |
|
类型
|
联排别墅 |
|
设备间
|
市政供水 |
车 位
土地
|
英亩数
|
无 |
|
Landscape Features
|
Landscaped |
|
污水道
|
Sanitary Sewer |
|
土地深度
|
113 Ft |
|
土地宽度
|
25 Ft ,1 In |
|
不规则大小
|
25.13 X 113.05 Ft |
|
规划描述
|
R3y |
房 间
| 楼 层 |
类 型 |
长 度 |
宽 度 |
面 积 |
|
二楼 |
主卧 |
3.23 m |
4.785 m |
3.23 m x 4.785 m |
|
二楼 |
第二卧房 |
2.773 m |
3.352 m |
2.773 m x 3.352 m |
|
二楼 |
第三卧房 |
2.743 m |
3.048 m |
2.743 m x 3.048 m |
|
二楼 |
浴室 |
2.478 m |
3.881 m |
2.478 m x 3.881 m |
|
Lower Level |
其它 |
4.399 m |
2.65 m |
4.399 m x 2.65 m |
|
Lower Level |
娱乐,游戏房 |
5.852 m |
3.535 m |
5.852 m x 3.535 m |
|
Lower Level |
浴室 |
1.501 m |
2.602 m |
1.501 m x 2.602 m |
|
一楼 |
客厅 |
3.29 m |
4.907 m |
3.29 m x 4.907 m |
|
一楼 |
餐厅 |
3.779 m |
3.048 m |
3.779 m x 3.048 m |
|
一楼 |
厨房 |
2.438 m |
3.23 m |
2.438 m x 3.23 m |
|
一楼 |
Eating Area |
3.23 m |
2.62 m |
3.23 m x 2.62 m |
https://www.realtor.ca/real-estate/28071855/1018-markwick-crescent-ottawa-1119-notting-hillsummerside
































