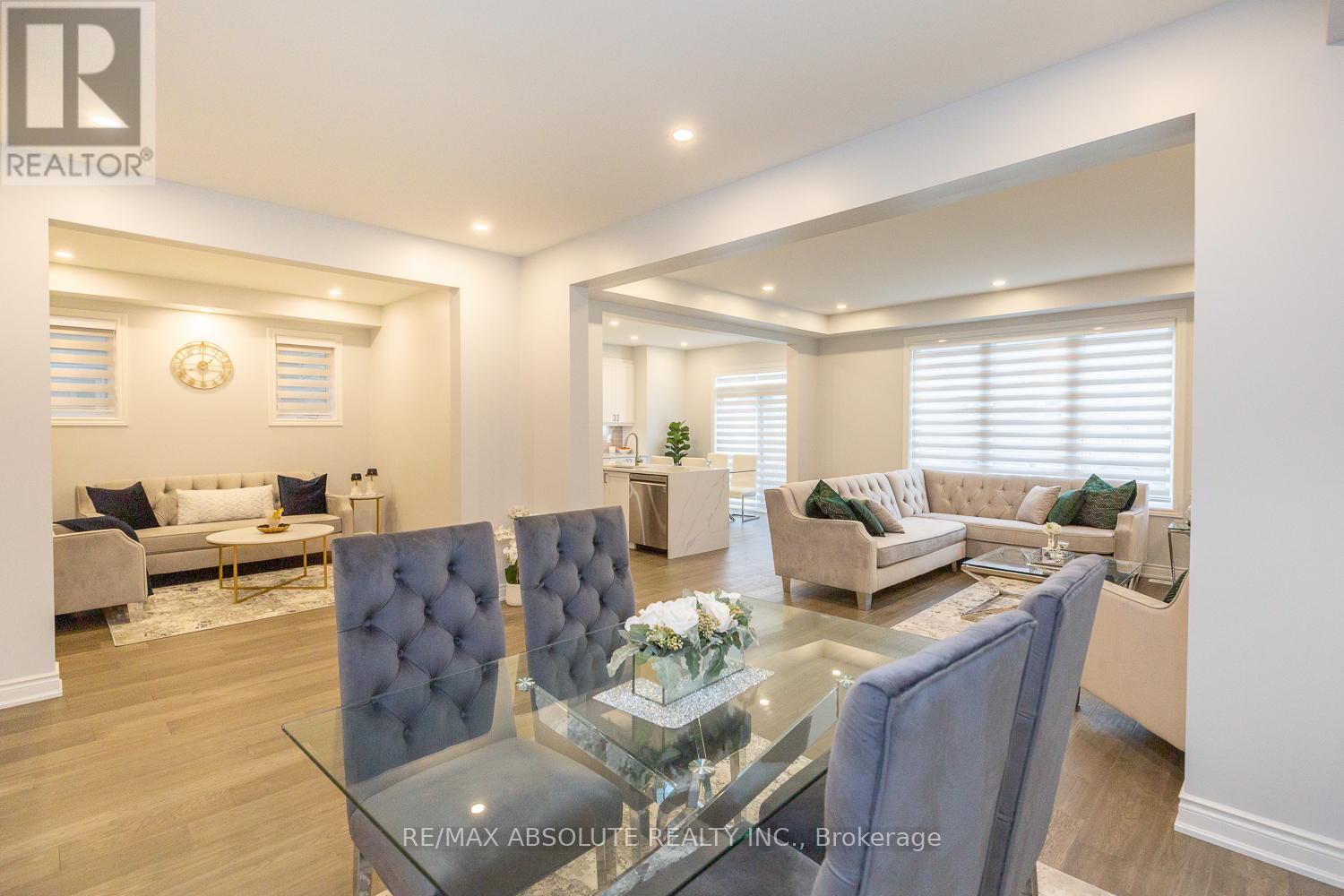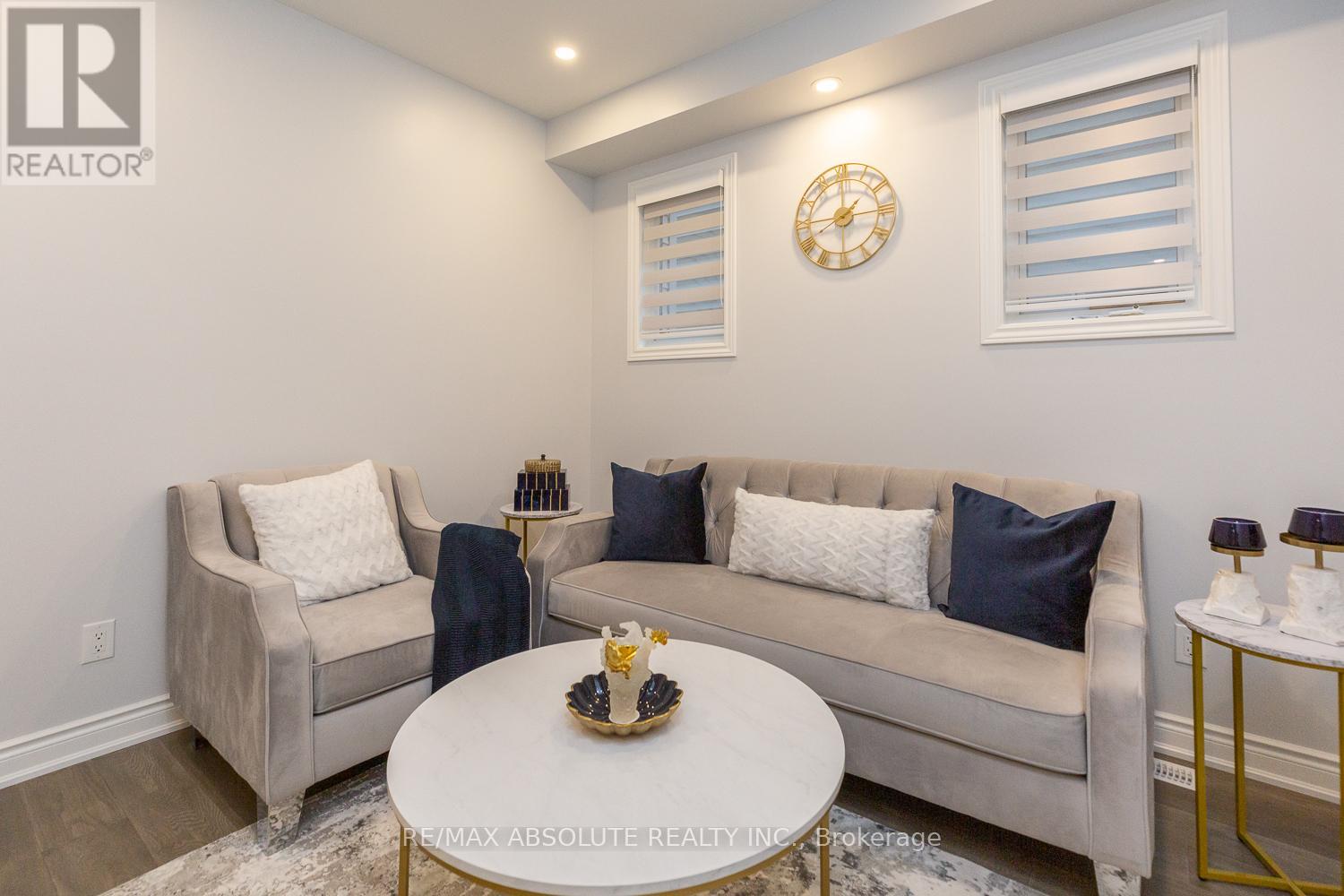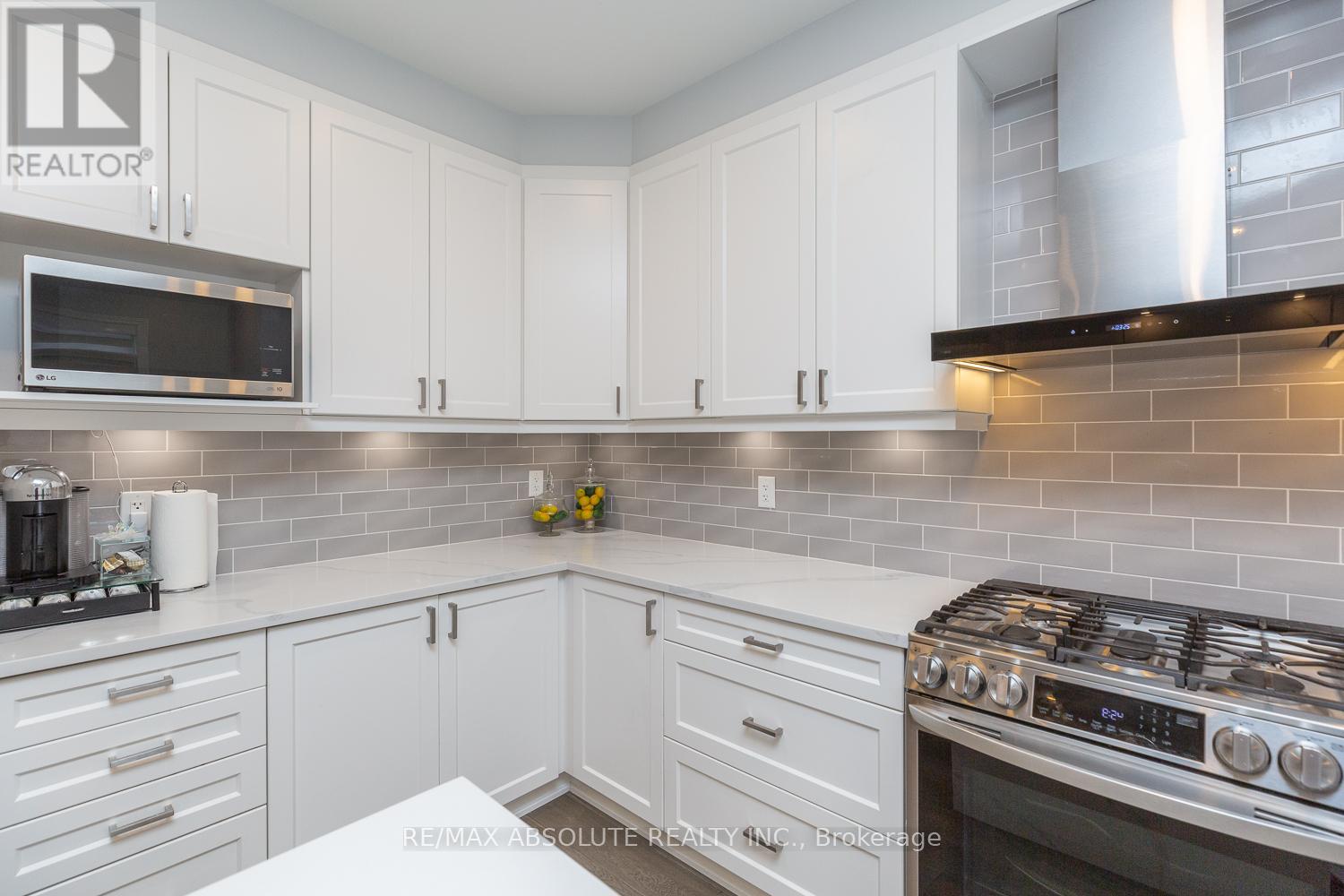4 卧室
5 浴室
壁炉
中央空调, 换气器
风热取暖
$984,900
Welcome to luxury living! This stunning home is designed for making unforgettable memories with its spacious layout and high-end upgrades. Boasting $200K in upgrades! Gourmet kitchen is a chefs dream, featuring high-end appliances, a quartz waterfall island and countertops, premium cabinetry, and an elegant breakfast nook. Patio doors open to a beautifully fenced backyard, perfect for outdoor gatherings. The expansive great room offers a warm and inviting atmosphere with a striking gas fireplace, while a separate den/home office provides a quiet workspace. Conveniently located off the two-car garage, the mudroom is equipped with built-in cabinetry for extra storage. Ascend the elegant hardwood staircase to the luxurious primary suite, which boasts a spa-inspired ensuite and two spacious walk-in closets. The second bedroom also features its own ensuite and walk-in closet, while the third and fourth bedrooms share a generously sized Jack-and-Jill bathroom. The fully upgraded laundry room adds to the homes convenience. The FINISHED basement is a true extension of living space, featuring a dedicated office, a large family room with a cozy fireplace, a recreation room, and a stylish 3-piece bathroom. This exceptional home is a perfect blend of sophistication, comfort, and functionality! (id:44758)
房源概要
|
MLS® Number
|
X12054350 |
|
房源类型
|
民宅 |
|
社区名字
|
7711 - Barrhaven - Half Moon Bay |
|
附近的便利设施
|
公共交通, 公园 |
|
社区特征
|
School Bus |
|
总车位
|
4 |
详 情
|
浴室
|
5 |
|
地上卧房
|
4 |
|
总卧房
|
4 |
|
公寓设施
|
Fireplace(s) |
|
赠送家电包括
|
洗碗机, 烘干机, Hood 电扇, 炉子, 洗衣机, 冰箱 |
|
地下室进展
|
已装修 |
|
地下室类型
|
全完工 |
|
施工种类
|
独立屋 |
|
空调
|
Central Air Conditioning, 换气机 |
|
外墙
|
砖 |
|
壁炉
|
有 |
|
Fireplace Total
|
2 |
|
地基类型
|
混凝土 |
|
客人卫生间(不包含洗浴)
|
1 |
|
供暖方式
|
天然气 |
|
供暖类型
|
压力热风 |
|
储存空间
|
2 |
|
类型
|
独立屋 |
|
设备间
|
市政供水 |
车 位
土地
|
英亩数
|
无 |
|
土地便利设施
|
公共交通, 公园 |
|
污水道
|
Sanitary Sewer |
|
土地深度
|
88 Ft ,6 In |
|
土地宽度
|
36 Ft ,1 In |
|
不规则大小
|
36.09 X 88.58 Ft ; 0 |
|
规划描述
|
住宅 |
房 间
| 楼 层 |
类 型 |
长 度 |
宽 度 |
面 积 |
|
二楼 |
卧室 |
3.35 m |
4.39 m |
3.35 m x 4.39 m |
|
二楼 |
主卧 |
4.87 m |
4.11 m |
4.87 m x 4.11 m |
|
二楼 |
卧室 |
4.36 m |
3.25 m |
4.36 m x 3.25 m |
|
二楼 |
卧室 |
3.65 m |
3.07 m |
3.65 m x 3.07 m |
|
地下室 |
Office |
1.87 m |
2.71 m |
1.87 m x 2.71 m |
|
地下室 |
家庭房 |
6.4 m |
4.57 m |
6.4 m x 4.57 m |
|
地下室 |
娱乐,游戏房 |
3.4 m |
4.72 m |
3.4 m x 4.72 m |
|
一楼 |
门厅 |
1.93 m |
2.94 m |
1.93 m x 2.94 m |
|
一楼 |
Mud Room |
2.74 m |
1.21 m |
2.74 m x 1.21 m |
|
一楼 |
衣帽间 |
3.14 m |
3.2 m |
3.14 m x 3.2 m |
|
一楼 |
餐厅 |
4.87 m |
3.12 m |
4.87 m x 3.12 m |
|
一楼 |
厨房 |
3.75 m |
2.59 m |
3.75 m x 2.59 m |
|
一楼 |
客厅 |
4.87 m |
4.26 m |
4.87 m x 4.26 m |
https://www.realtor.ca/real-estate/28102576/1019-apolune-street-ottawa-7711-barrhaven-half-moon-bay





















































