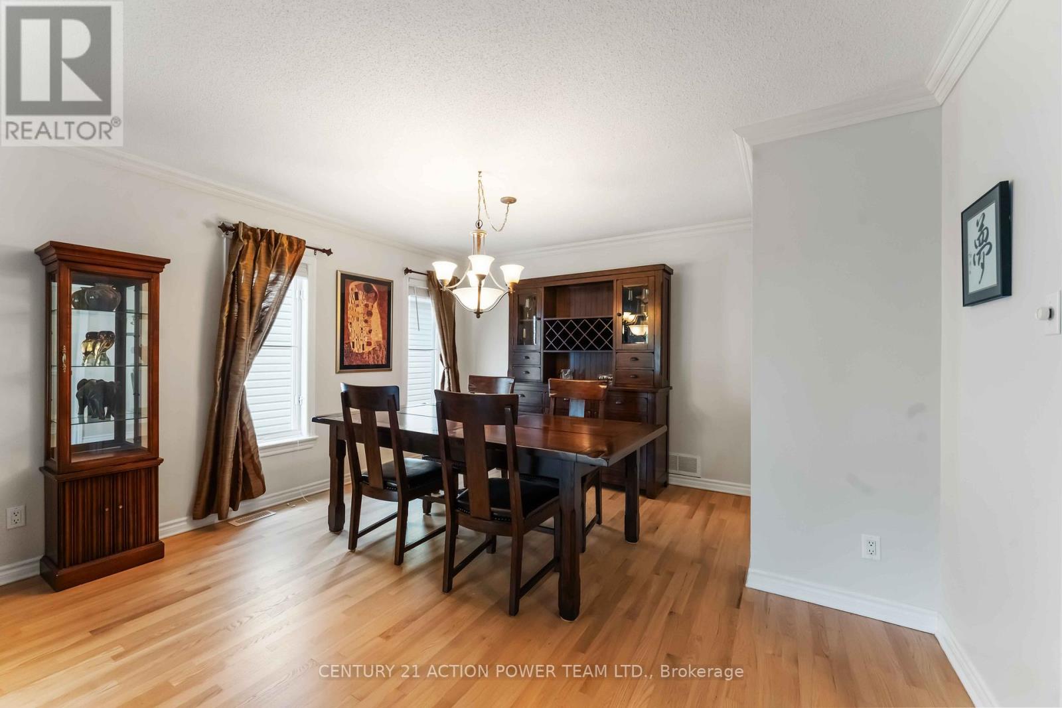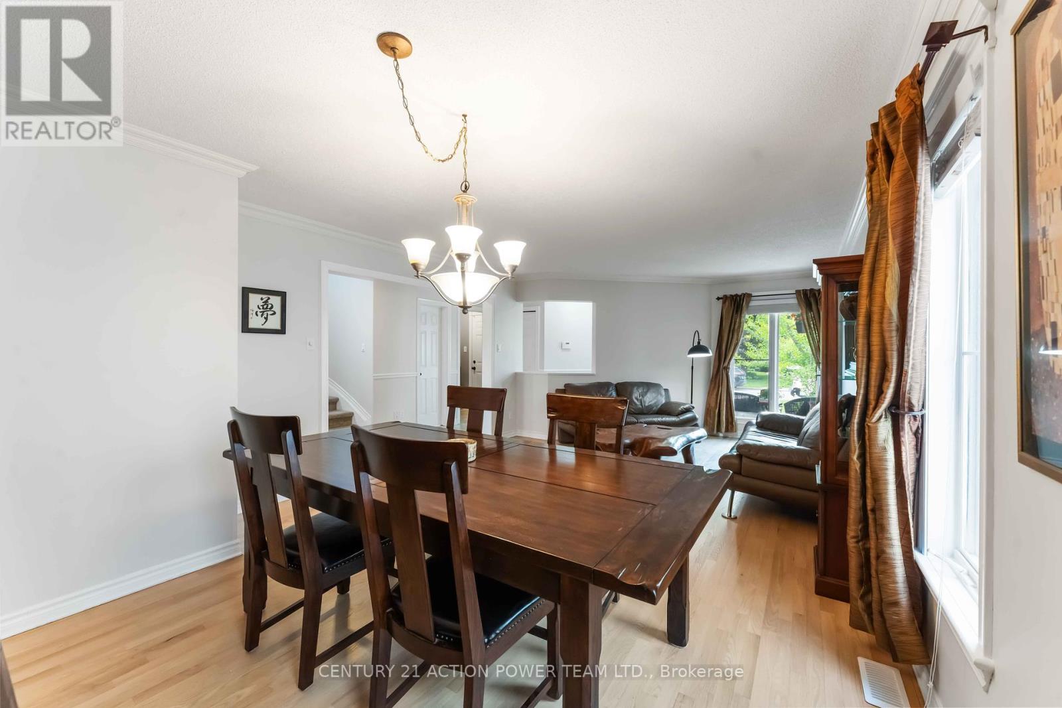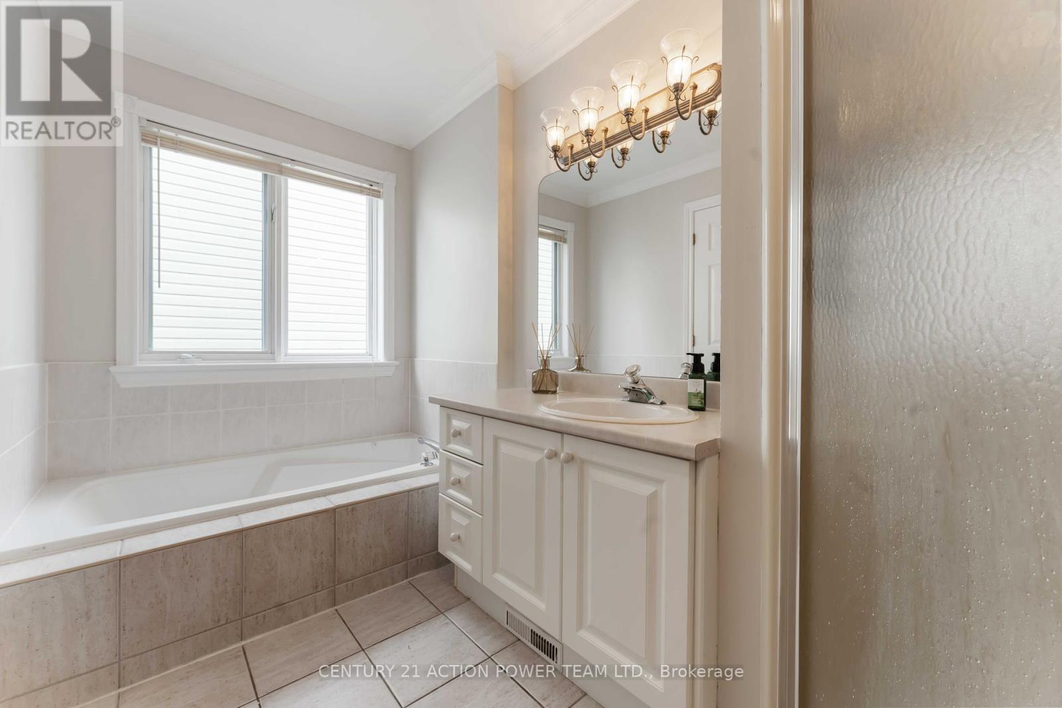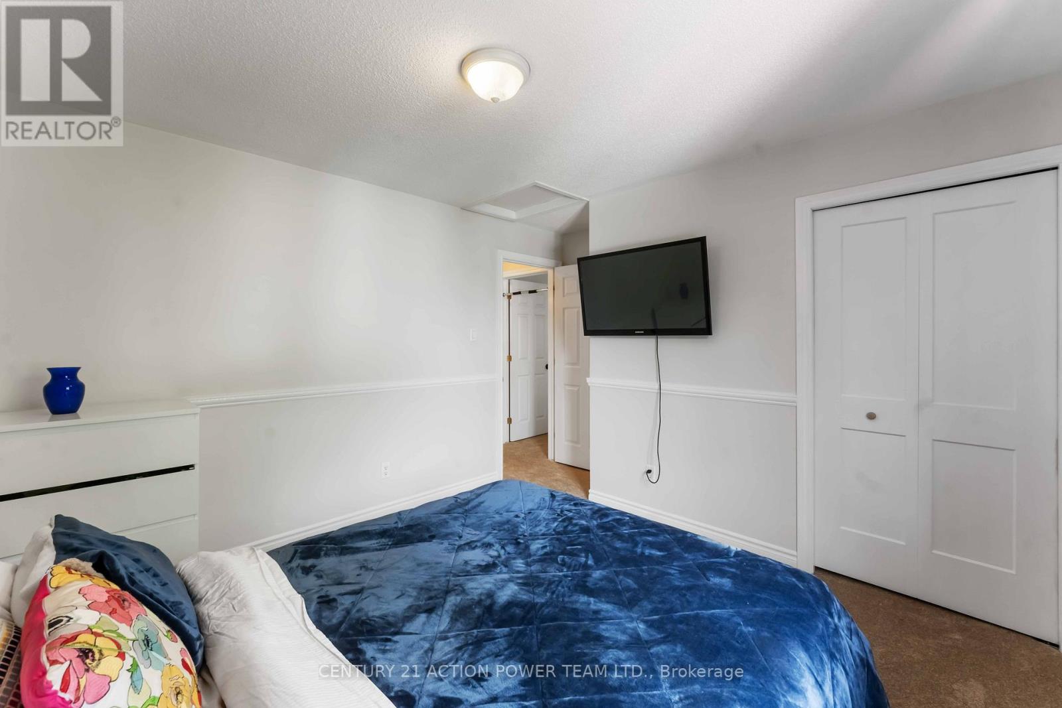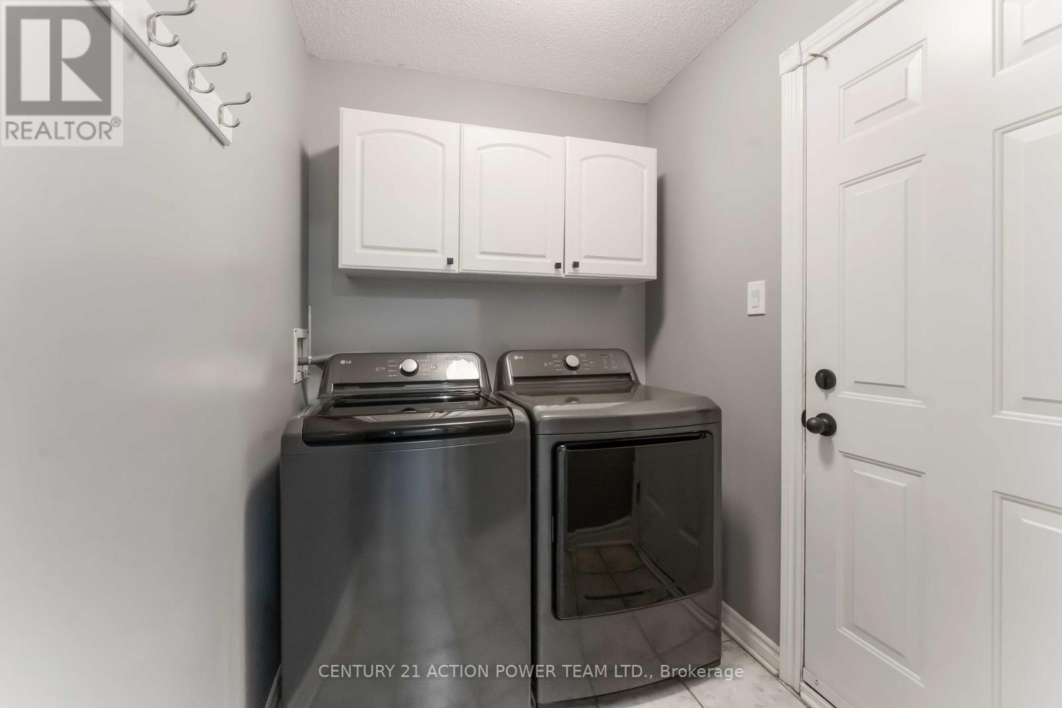3 卧室
3 浴室
1500 - 2000 sqft
壁炉
中央空调
风热取暖
$729,900
Welcome to 1019 Sheenboro Crescent! This immaculate 3-bedroom, 3-bathroom home offers stylish comfort and thoughtful updates throughout. The main level features gleaming hardwood and ceramic tile flooring, a bright open-concept layout, and a cozy gas fireplace in the family room. The kitchen boasts granite countertops, stainless steel appliances, and a functional flow perfect for both everyday living and entertaining. Enjoy elegant touches in the living and dining room, including crown molding and large windows that fill the space with natural light. Convenient main floor laundry adds to the homes practicality. Upstairs, the spacious primary bedroom features a walk-in closet and a luxurious ensuite with a Roman tub and separate shower + 2 spacious bedrooms and a main bath. The partially finished basement includes a large recreation room, a den, and ample storage space ideal for a home office, gym, or playroom. Recent updates (2025) include a new furnace, air conditioner, washer and dryer, refinished hardwood flooring, updated powder room, fresh paint throughout, and brand-new carpeting. Step outside to a beautifully landscaped backyard complete with a custom deck, hot tub, and pergola a perfect retreat for relaxing or entertaining family and friends. Don't miss your chance to view this exceptional home. Call today to schedule your private showing! (id:44758)
房源概要
|
MLS® Number
|
X12187089 |
|
房源类型
|
民宅 |
|
社区名字
|
1105 - Fallingbrook/Pineridge |
|
总车位
|
6 |
详 情
|
浴室
|
3 |
|
地上卧房
|
3 |
|
总卧房
|
3 |
|
公寓设施
|
Fireplace(s) |
|
赠送家电包括
|
Garage Door Opener Remote(s), Water Meter, Blinds, 洗碗机, 烘干机, Garage Door Opener, 炉子, 洗衣机, 冰箱 |
|
地下室进展
|
部分完成 |
|
地下室类型
|
N/a (partially Finished) |
|
施工种类
|
独立屋 |
|
空调
|
中央空调 |
|
外墙
|
砖, 乙烯基壁板 |
|
壁炉
|
有 |
|
Fireplace Total
|
1 |
|
地基类型
|
混凝土 |
|
客人卫生间(不包含洗浴)
|
1 |
|
供暖方式
|
天然气 |
|
供暖类型
|
压力热风 |
|
储存空间
|
2 |
|
内部尺寸
|
1500 - 2000 Sqft |
|
类型
|
独立屋 |
|
设备间
|
市政供水 |
车 位
土地
|
英亩数
|
无 |
|
污水道
|
Sanitary Sewer |
|
土地深度
|
106 Ft ,7 In |
|
土地宽度
|
35 Ft ,10 In |
|
不规则大小
|
35.9 X 106.6 Ft |
房 间
| 楼 层 |
类 型 |
长 度 |
宽 度 |
面 积 |
|
二楼 |
主卧 |
4.95 m |
4.65 m |
4.95 m x 4.65 m |
|
二楼 |
第二卧房 |
3.29 m |
4.52 m |
3.29 m x 4.52 m |
|
二楼 |
第三卧房 |
3.39 m |
3.44 m |
3.39 m x 3.44 m |
|
地下室 |
娱乐,游戏房 |
5.15 m |
7.3 m |
5.15 m x 7.3 m |
|
地下室 |
衣帽间 |
3.63 m |
3.52 m |
3.63 m x 3.52 m |
|
一楼 |
客厅 |
3.97 m |
4.54 m |
3.97 m x 4.54 m |
|
一楼 |
餐厅 |
3.97 m |
2.8 m |
3.97 m x 2.8 m |
|
一楼 |
厨房 |
3.21 m |
2.69 m |
3.21 m x 2.69 m |
|
一楼 |
Eating Area |
3.21 m |
2.27 m |
3.21 m x 2.27 m |
|
一楼 |
家庭房 |
4.14 m |
3.37 m |
4.14 m x 3.37 m |
|
一楼 |
门厅 |
3.09 m |
2.05 m |
3.09 m x 2.05 m |
|
一楼 |
洗衣房 |
|
|
Measurements not available |
https://www.realtor.ca/real-estate/28397096/1019-sheenboro-crescent-ottawa-1105-fallingbrookpineridge










