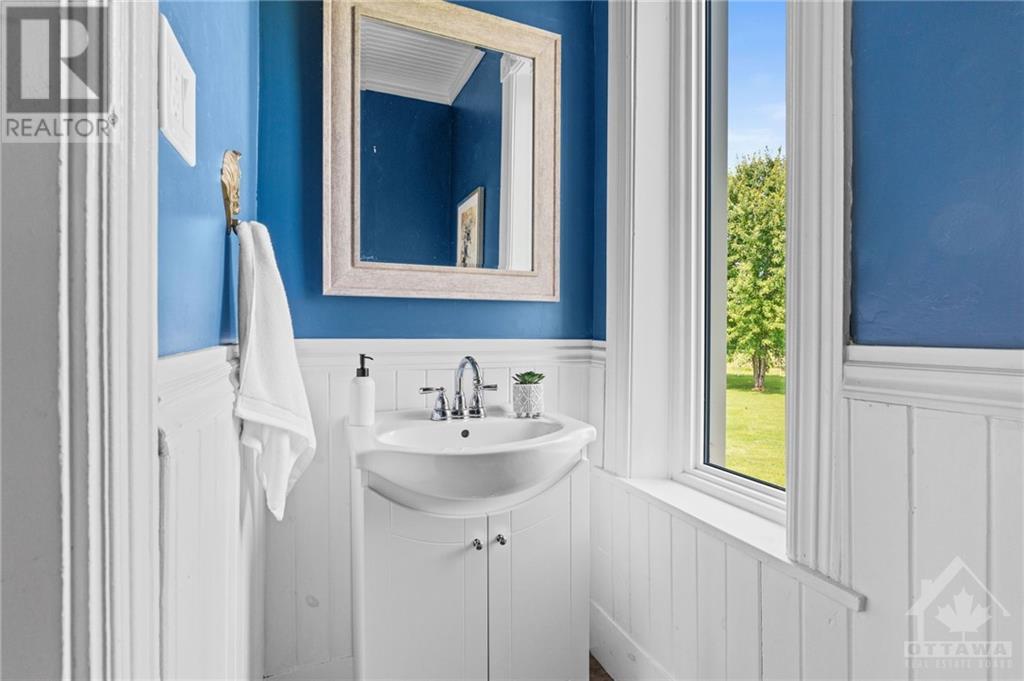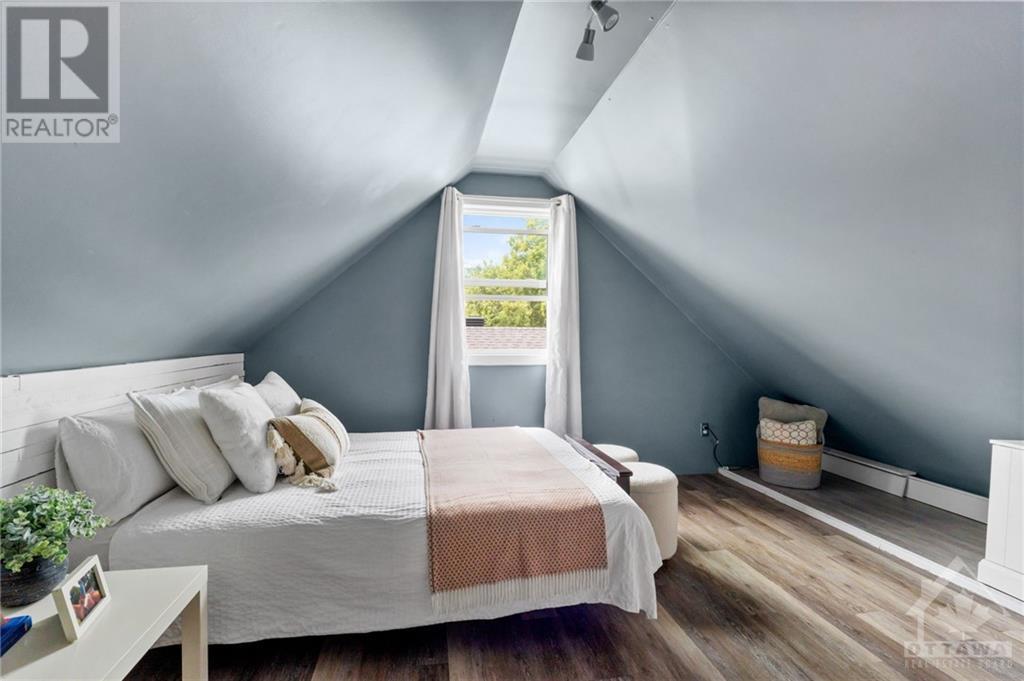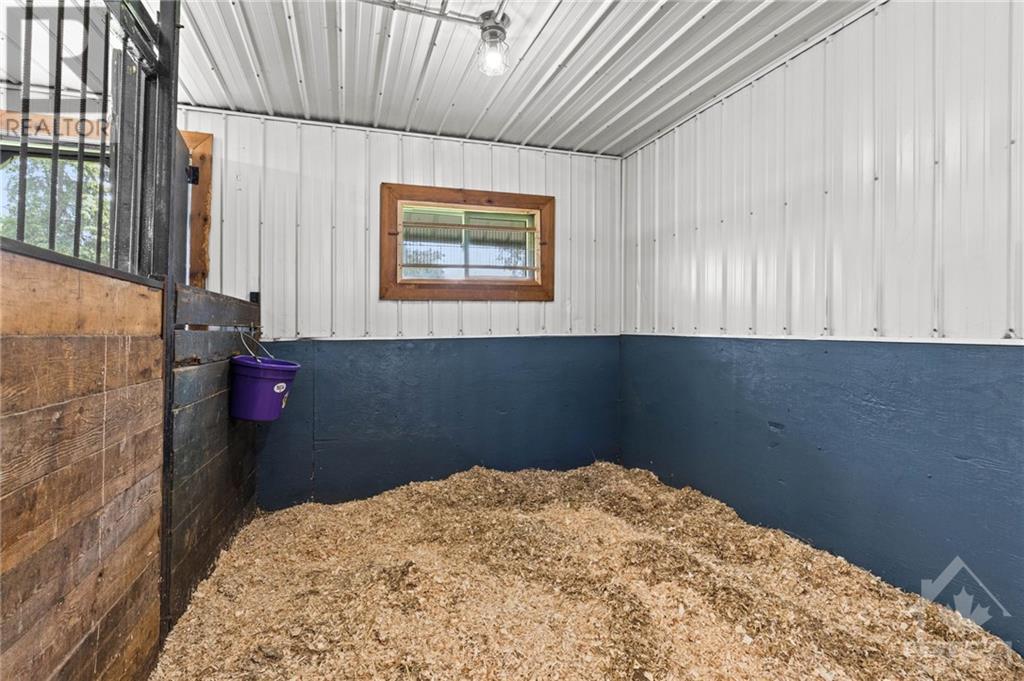3 卧室
3 浴室
壁炉
中央空调
地暖
面积
Landscaped
$949,900
This 16 acre hobby farm is an equestrian's dream & the Glebe-esqe heritage style home will impress the fussiest Buyer. The insulated barn boasts 3 large stalls, feed room, tack room, outdoor wash stall, insulated tool shop, & hay loft that fits 300+ bales. Enjoy riding in the professional riding ring or let your horses roam in the 3 fenced pastures. Garden enthusiasts will adore the lush gardens - perfect for growing fresh produce & flowers. The elegantly renovated home features 3 bedrooms, 3 bathrooms, & a magazine-worthy kitchen with original exposed brick wall. The loft bedroom includes a full bathroom with a unique tin shower, giving it a farmhouse chic vibe. Enjoy stunning views from every room - whether in the bright & spacious family room overlooking the front gardens or the dining area with views of the riding ring. Outdoor living is encouraged with a serene screened-in front porch & a back deck perfect for enjoying your morning coffee while watching your horses. (id:44758)
房源概要
|
MLS® Number
|
X9519664 |
|
房源类型
|
民宅 |
|
临近地区
|
Stormont |
|
社区名字
|
708 - North Dundas (Mountain) Twp |
|
总车位
|
8 |
|
结构
|
Deck, Barn |
详 情
|
浴室
|
3 |
|
地上卧房
|
3 |
|
总卧房
|
3 |
|
公寓设施
|
Fireplace(s) |
|
赠送家电包括
|
Water Heater, 洗碗机, 烘干机, Garage Door Opener, 微波炉, 冰箱, 炉子, 洗衣机, 窗帘 |
|
地下室进展
|
已完成 |
|
地下室类型
|
N/a (unfinished) |
|
施工种类
|
独立屋 |
|
空调
|
中央空调 |
|
外墙
|
砖 |
|
壁炉
|
有 |
|
Fireplace Total
|
2 |
|
地基类型
|
混凝土, 石 |
|
客人卫生间(不包含洗浴)
|
1 |
|
供暖方式
|
Propane |
|
供暖类型
|
地暖 |
|
储存空间
|
2 |
|
类型
|
独立屋 |
车 位
土地
|
英亩数
|
有 |
|
Landscape Features
|
Landscaped |
|
污水道
|
Septic System |
|
土地宽度
|
526 Ft ,7 In |
|
不规则大小
|
526.65 Ft ; 1 |
|
规划描述
|
Rural |
房 间
| 楼 层 |
类 型 |
长 度 |
宽 度 |
面 积 |
|
二楼 |
浴室 |
2.48 m |
2.23 m |
2.48 m x 2.23 m |
|
二楼 |
主卧 |
3.55 m |
3.75 m |
3.55 m x 3.75 m |
|
二楼 |
卧室 |
3.73 m |
3.83 m |
3.73 m x 3.83 m |
|
二楼 |
卧室 |
5.13 m |
4.44 m |
5.13 m x 4.44 m |
|
二楼 |
浴室 |
1.39 m |
2.76 m |
1.39 m x 2.76 m |
|
一楼 |
浴室 |
1.9 m |
1.11 m |
1.9 m x 1.11 m |
|
一楼 |
客厅 |
2.64 m |
2.61 m |
2.64 m x 2.61 m |
|
一楼 |
餐厅 |
2.64 m |
3.45 m |
2.64 m x 3.45 m |
|
一楼 |
厨房 |
4.92 m |
3.75 m |
4.92 m x 3.75 m |
|
一楼 |
家庭房 |
6.52 m |
4.44 m |
6.52 m x 4.44 m |
https://www.realtor.ca/real-estate/27231250/10195-mcintyre-road-north-dundas-708-north-dundas-mountain-twp


































