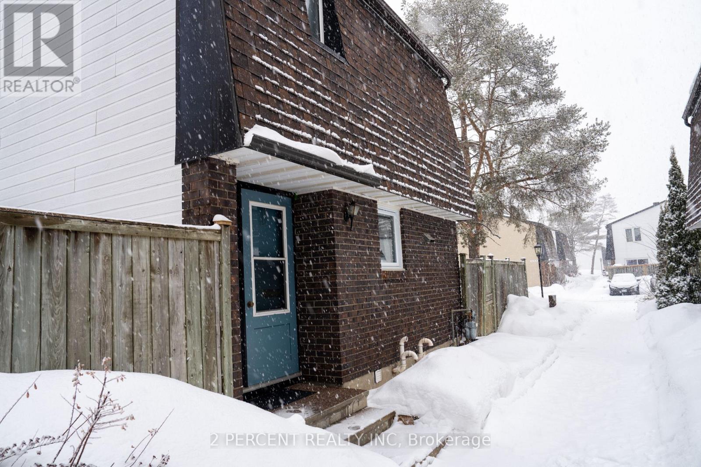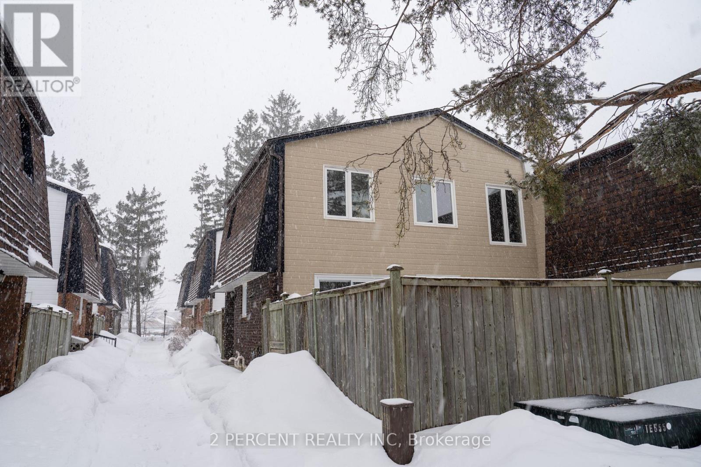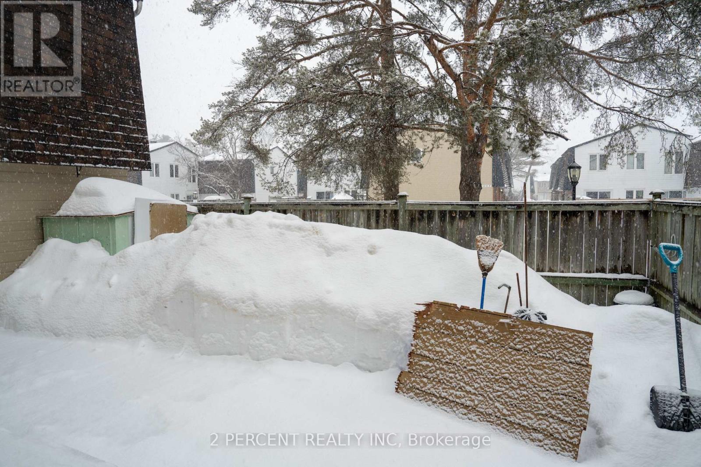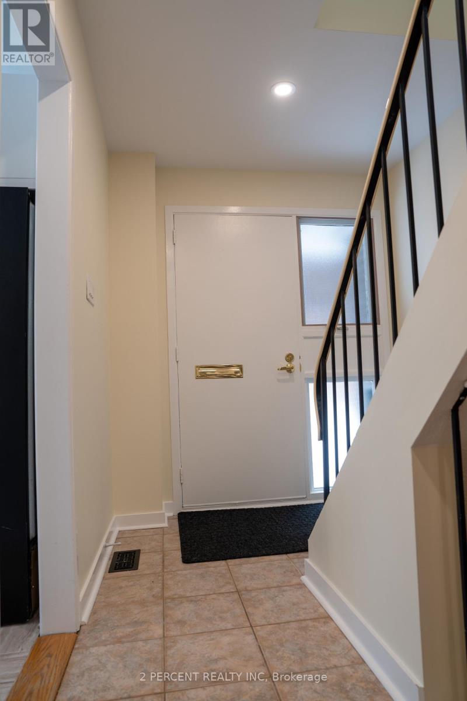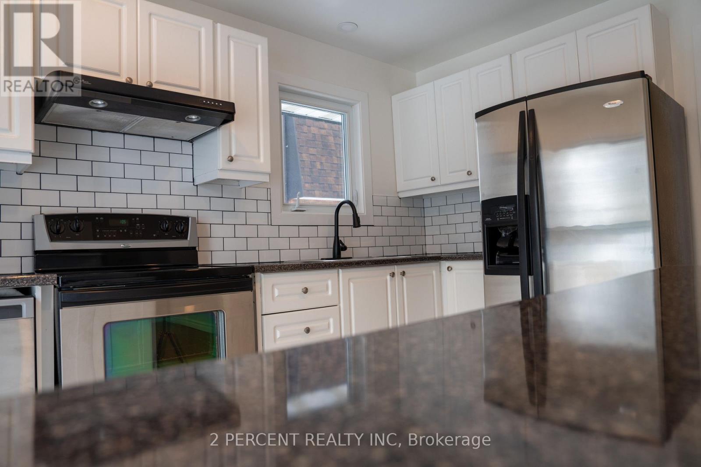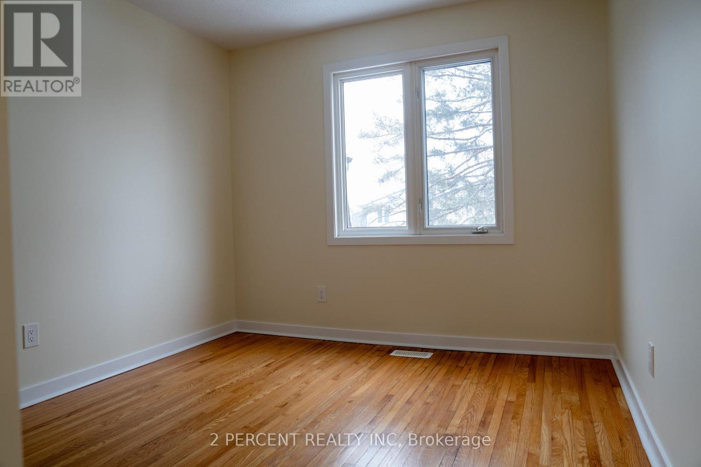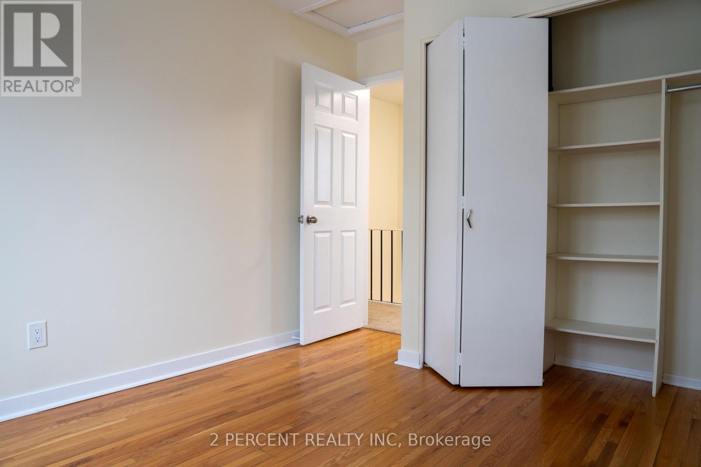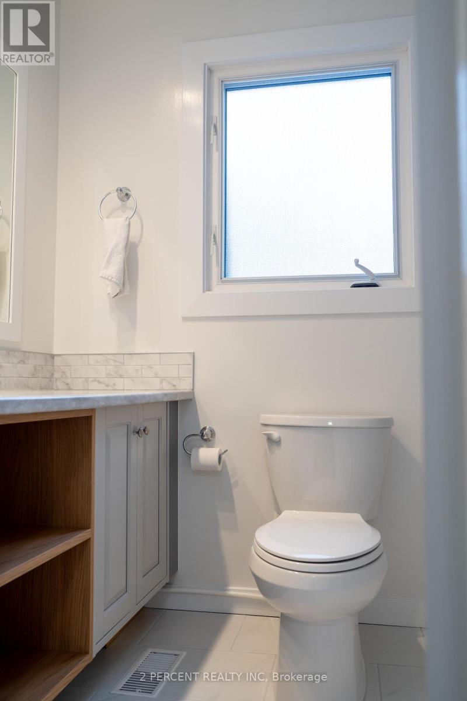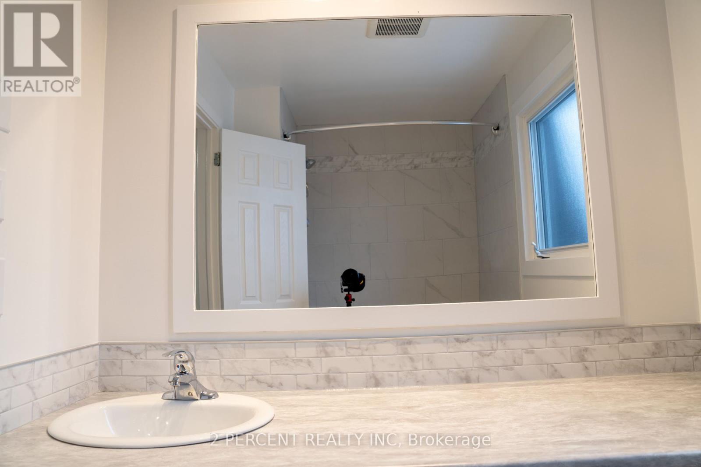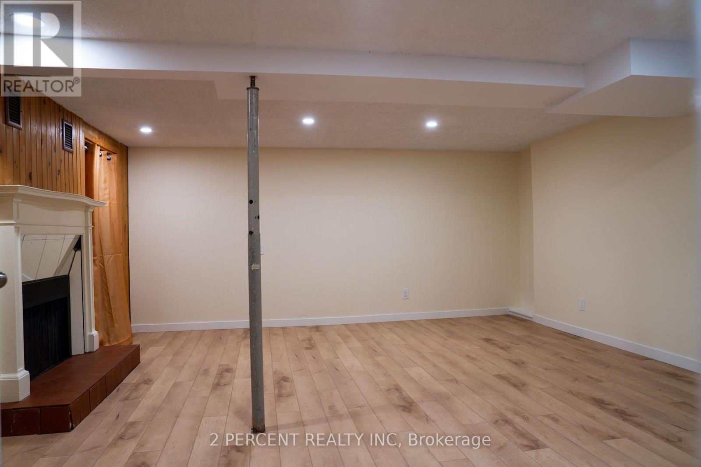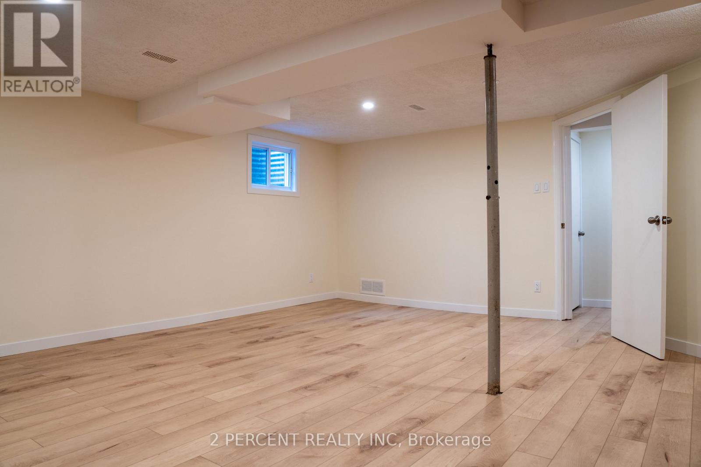102 - 3691 Albion Road Ottawa, Ontario K1T 1P2

$398,900管理费,Water, Insurance, Parking
$616.76 每月
管理费,Water, Insurance, Parking
$616.76 每月Welcome to your next chapter of comfortable living in this beautifully renovated townhouse. Recently transformed with professional updates throughout, this home offers three generously sized bedrooms and two full bathrooms, creating the perfect balance of personal space and functionality. Step into a modern kitchen that would make any home chef smile, featuring contemporary finishes and thoughtful design elements. Natural light streams through the windows, creating an inviting atmosphere that brightens every corner of this welcoming home. The fully finished basement extends your living space, providing versatile options for entertainment, work, or relaxation. One of this property's standout features is its unique position - with no attached neighbors to the side or rear, you'll enjoy an enhanced sense of privacy rarely found in townhouse living. Your dedicated parking spot conveniently located right at your doorstep makes coming home a breeze. This home's location truly shines with its proximity to daily conveniences and recreational amenities. Take a short walk to discover local shopping destinations, schools, and an array of coffee shops and restaurants. The beautiful community swimming pool is perfect for summer refreshment, while scenic walking trails offer year-round outdoor enjoyment. The thoughtful layout and recent renovations with brand new furnace and air conditioner, create a move-in ready home that combines style with practicality. Whether you're sipping morning coffee in your sun-filled kitchen or unwinding in your private outdoor space, this charming townhouse offers the perfect setting for your daily life. Your new beginning awaits in this bright and inviting home. (id:44758)
房源概要
| MLS® Number | X12003309 |
| 房源类型 | 民宅 |
| 社区名字 | 2607 - Sawmill Creek/Timbermill |
| 附近的便利设施 | 公园, 公共交通, 学校 |
| 社区特征 | Pet Restrictions, 社区活动中心 |
| 设备类型 | 热水器 - Gas |
| 特征 | Conservation/green Belt |
| 总车位 | 1 |
| 租赁设备类型 | 热水器 - Gas |
| 结构 | Deck |
详 情
| 浴室 | 2 |
| 地上卧房 | 3 |
| 总卧房 | 3 |
| 公寓设施 | Visitor Parking, Fireplace(s) |
| 赠送家电包括 | 洗碗机, 烘干机, 炉子, 冰箱 |
| 地下室进展 | 已装修 |
| 地下室类型 | 全完工 |
| 空调 | 中央空调 |
| 外墙 | 砖, 乙烯基壁板 |
| 壁炉 | 有 |
| Fireplace Total | 2 |
| Flooring Type | Hardwood, Ceramic, Laminate |
| 地基类型 | 混凝土浇筑 |
| 供暖方式 | 天然气 |
| 供暖类型 | 压力热风 |
| 储存空间 | 2 |
| 内部尺寸 | 1200 - 1399 Sqft |
| 类型 | 联排别墅 |
车 位
| 没有车库 |
土地
| 英亩数 | 无 |
| 围栏类型 | Fenced Yard |
| 土地便利设施 | 公园, 公共交通, 学校 |
| 规划描述 | 住宅 |
房 间
| 楼 层 | 类 型 | 长 度 | 宽 度 | 面 积 |
|---|---|---|---|---|
| 二楼 | 主卧 | 5.18 m | 2.92 m | 5.18 m x 2.92 m |
| 二楼 | 第二卧房 | 3.68 m | 2.92 m | 3.68 m x 2.92 m |
| 二楼 | 第三卧房 | 3.68 m | 2.84 m | 3.68 m x 2.84 m |
| 二楼 | 浴室 | 2.43 m | 1.82 m | 2.43 m x 1.82 m |
| 地下室 | 家庭房 | 5.79 m | 5.38 m | 5.79 m x 5.38 m |
| 地下室 | 浴室 | 2.98 m | 0.96 m | 2.98 m x 0.96 m |
| 地下室 | 洗衣房 | 3.04 m | 2.81 m | 3.04 m x 2.81 m |
| 一楼 | 厨房 | 3.75 m | 2.84 m | 3.75 m x 2.84 m |
| 一楼 | 餐厅 | 3.09 m | 2.59 m | 3.09 m x 2.59 m |
| 一楼 | 客厅 | 5.18 m | 3.22 m | 5.18 m x 3.22 m |
https://www.realtor.ca/real-estate/27987067/102-3691-albion-road-ottawa-2607-sawmill-creektimbermill

