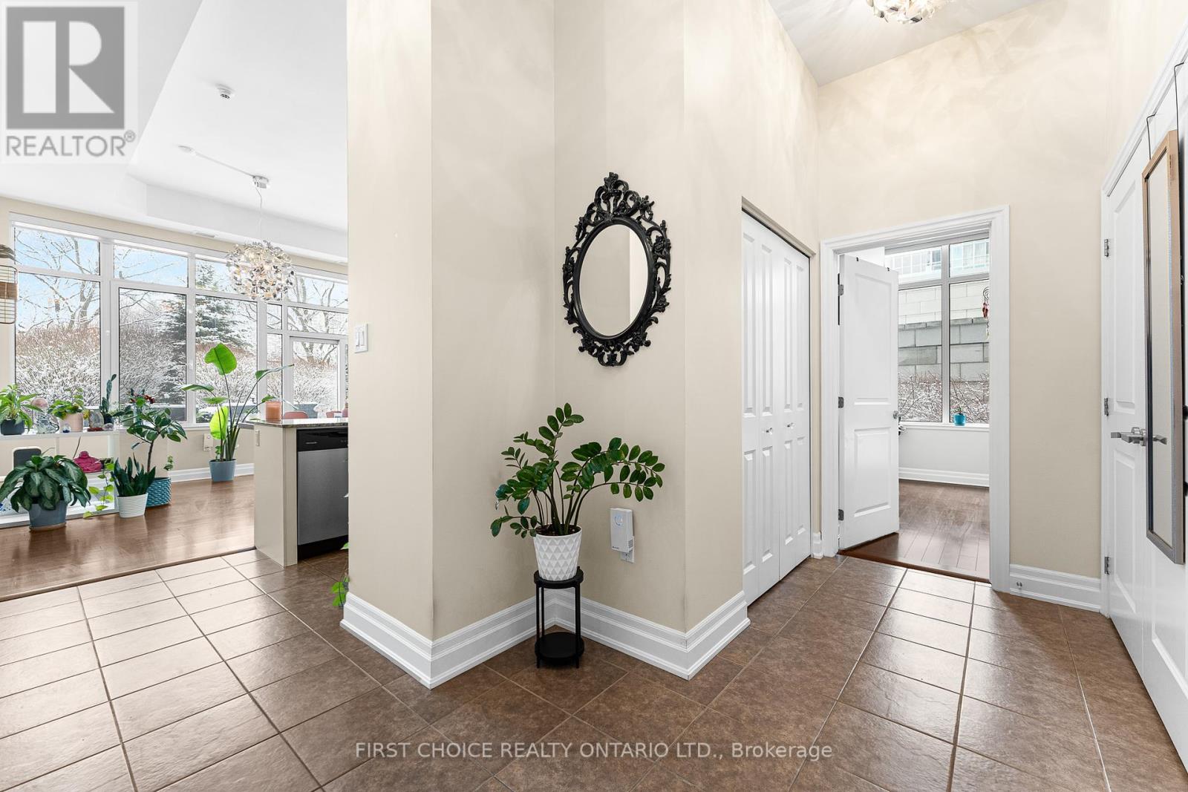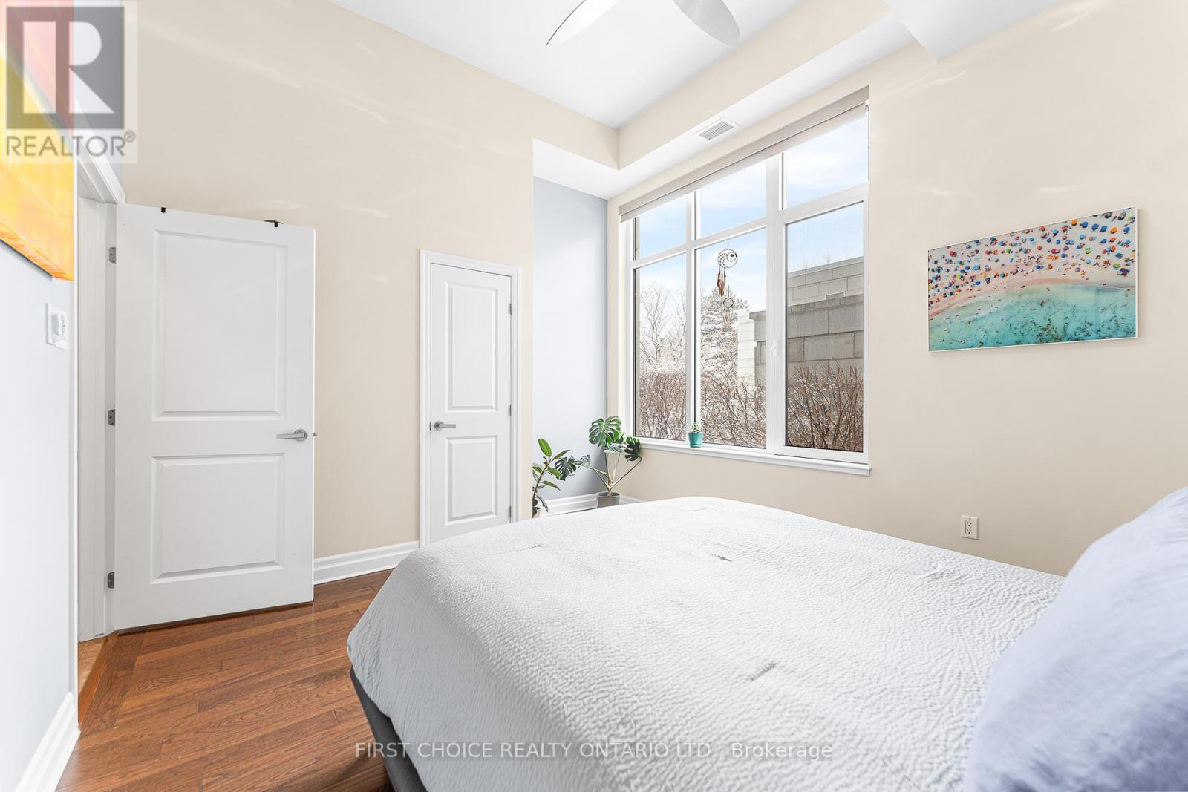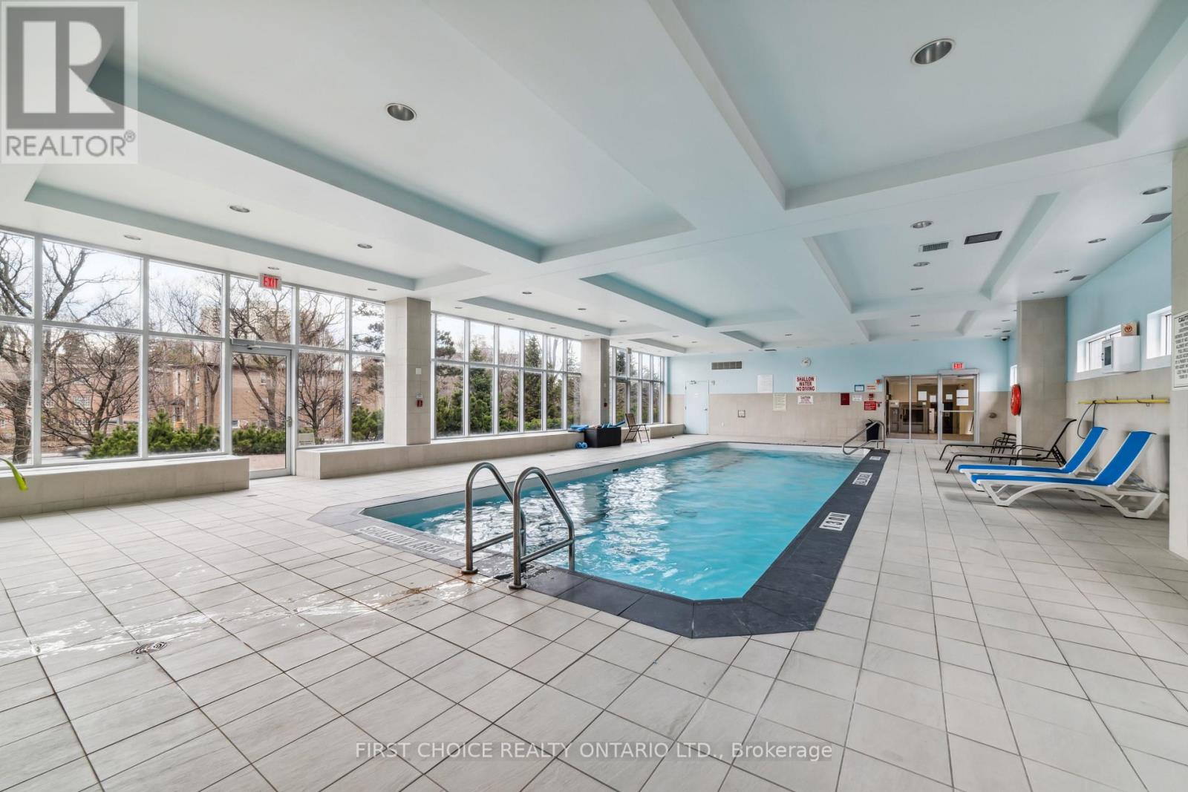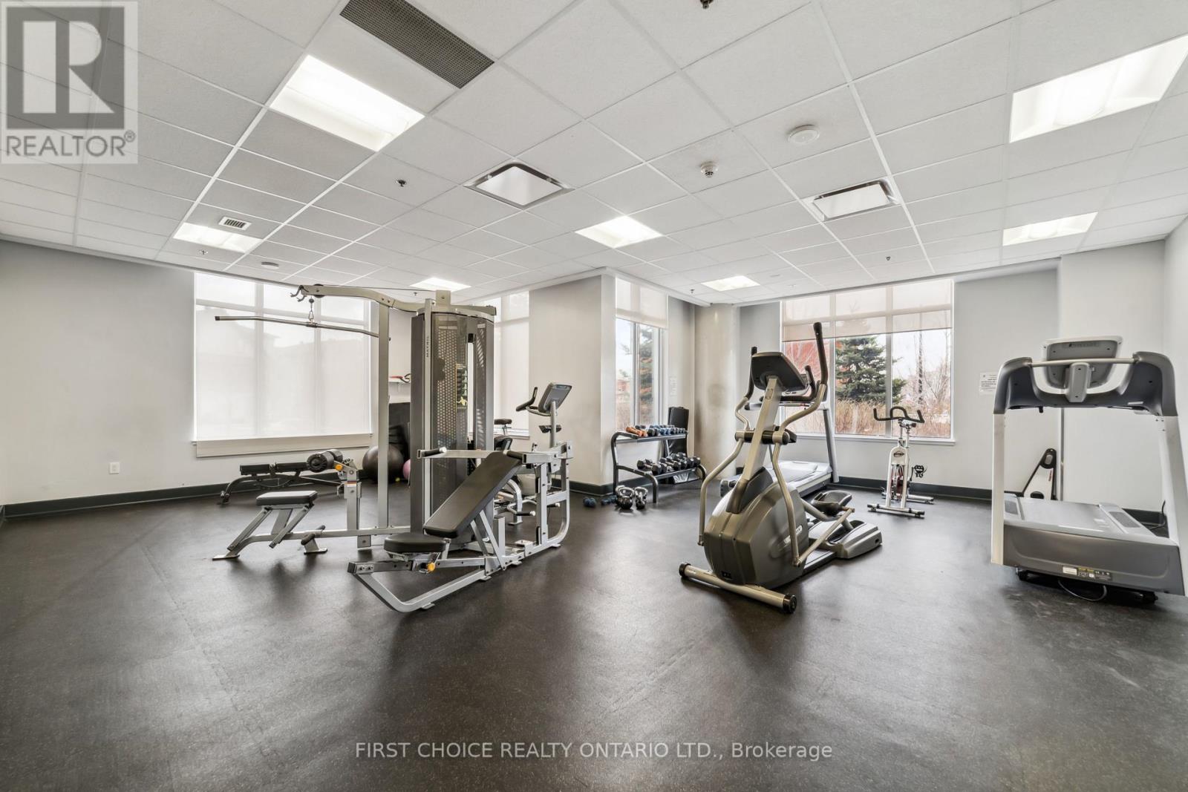102 - 90 Landry Street Ottawa, Ontario K1L 0A9

$629,999管理费,Heat, Water, Common Area Maintenance, Insurance
$652.57 每月
管理费,Heat, Water, Common Area Maintenance, Insurance
$652.57 每月Price Improvement! Bright and spacious main-level corner unit in sought-after Beechwood Village, featuring a private terrace! If you're looking for the convenience of condo living with the feel of a home, this 2-bedroom 1-bathroom unit with soaring 11-foot ceilings is the space you've been waiting for. La Tiffani 2 is centrally located, within walking distance of trendy restaurants, shops, and both the Rideau River and Ottawa River. Step inside this immaculately maintained unit and be welcomed by a large open foyer flooded with natural light. The floor-to-ceiling windows and patio doors leading to the private terrace give the feel of a sanctuary with tons of greenery. The open-concept kitchen boasts a granite countertop island, ample cabinet space, and generous counter space, seamlessly flowing into a large dining areaperfect for entertaining. The living room features expansive patio doors that open to the terrace, creating a unique indoor/outdoor vibe. The primary bedroom includes a walk-in closet, while the spacious second bedroom serves as an ideal guest suite or home office. Building amenities include a fully equipped gym on the main level and an indoor pool, perfect for swimming laps or unwinding after a long day. This unit is a rare find downtown Ottawa. Note that condo fees cover heat/cooling/water, building maintenance, and building insurance. The unit comes complete with one heated garage space and an owned storage unit. (id:44758)
房源概要
| MLS® Number | X12014429 |
| 房源类型 | 民宅 |
| 社区名字 | 3402 - Vanier |
| 社区特征 | Pet Restrictions |
| 特征 | In Suite Laundry |
| 总车位 | 1 |
详 情
| 浴室 | 1 |
| 地上卧房 | 2 |
| 总卧房 | 2 |
| 公寓设施 | Storage - Locker |
| 赠送家电包括 | Water Heater, 洗碗机, 烘干机, 炉子, 洗衣机, 冰箱 |
| 空调 | 中央空调 |
| 外墙 | 混凝土, 石 |
| 供暖方式 | 天然气 |
| 供暖类型 | 压力热风 |
| 内部尺寸 | 1000 - 1199 Sqft |
| 类型 | 公寓 |
车 位
| Garage |
土地
| 英亩数 | 无 |
房 间
| 楼 层 | 类 型 | 长 度 | 宽 度 | 面 积 |
|---|---|---|---|---|
| 一楼 | 浴室 | Measurements not available | ||
| 一楼 | 客厅 | 3.66 m | 3.35 m | 3.66 m x 3.35 m |
| 一楼 | 餐厅 | 3.93 m | 3.35 m | 3.93 m x 3.35 m |
| 一楼 | 洗衣房 | Measurements not available | ||
| 一楼 | 门厅 | Measurements not available | ||
| 一楼 | 第二卧房 | 3.62 m | 2.62 m | 3.62 m x 2.62 m |
| 一楼 | 主卧 | 3.87 m | 57 m | 3.87 m x 57 m |
| 一楼 | 其它 | 7.58 m | 3.04 m | 7.58 m x 3.04 m |
https://www.realtor.ca/real-estate/28012812/102-90-landry-street-ottawa-3402-vanier


































