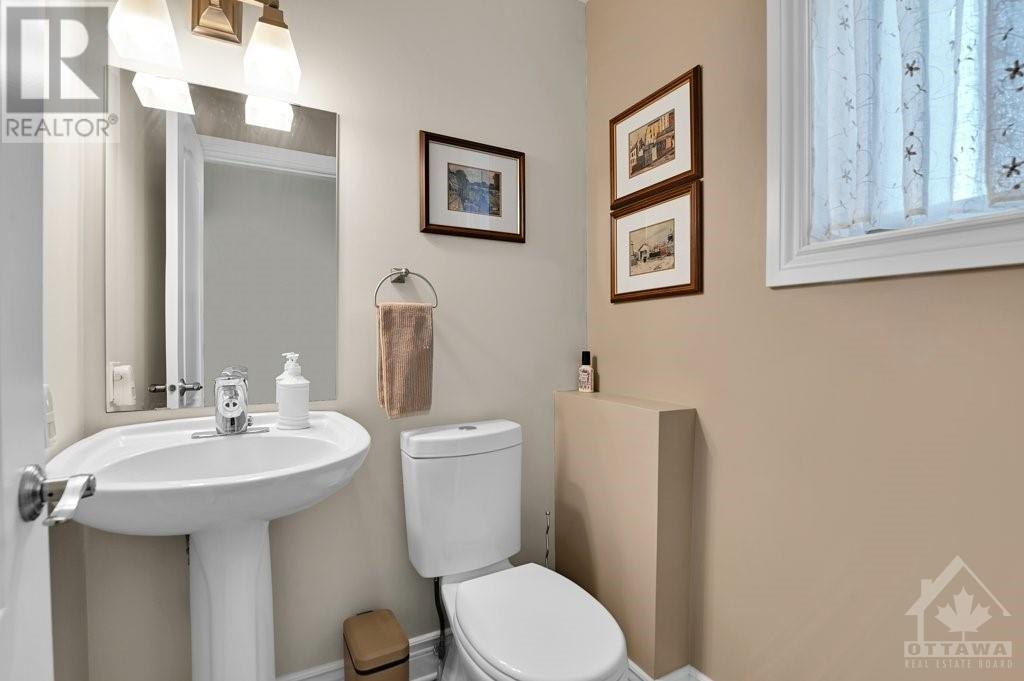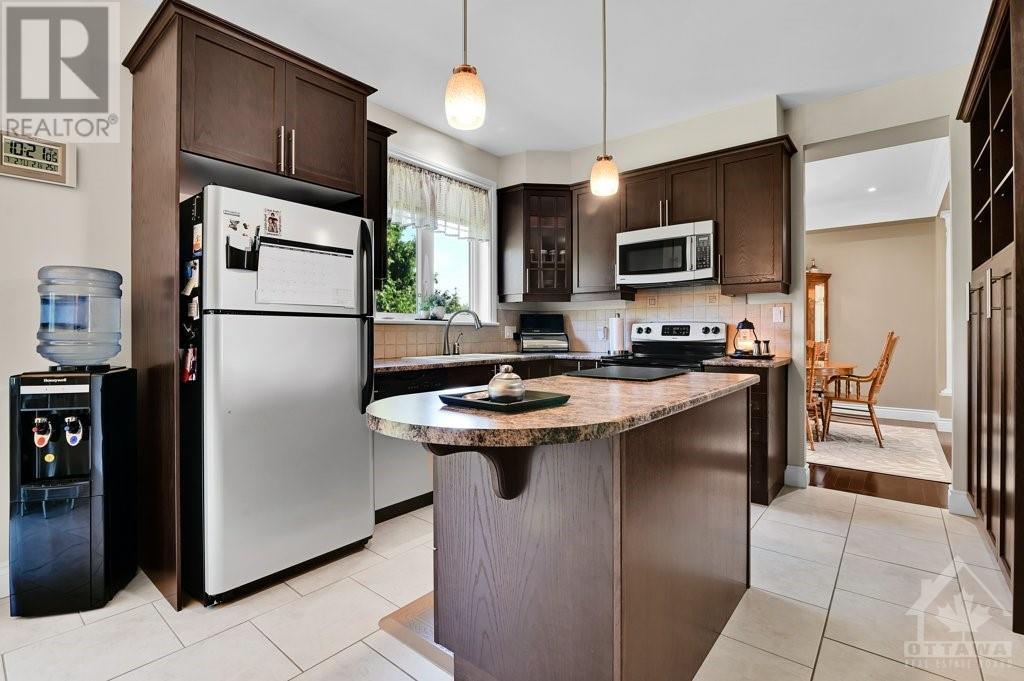5 卧室
3 浴室
平房
中央空调
风热取暖
$920,000
Located in Merrickville Estates this exceptional bungalow has a finished walkout basement and sits on a 2.2 acre treed lot. The property has low maintenance landscaping including an interlock entrance walkway and perennial gardens. On the main floor you will find a bright layout with 3 bedrooms, a large dining area and living room along with a large entrance foyer. The kitchen and eating area lead to a rear deck overlooking the private backyard. The primary bedroom includes a walk-in closet and ensuite bath. A large mudroom area includes access to a partial bath, laundry facilities and two car garage. The lower level includes two more large bedrooms along with room for an office area and a large storage area. The basement has roughed in plumbing for an additional bathroom. Merrickville Estates offers fully paved and well-maintained roads, excellent cellular reception, along with natural gas, underground electrical and Bell Fibe services. Check out the photos and video tour. (id:44758)
房源概要
|
MLS® Number
|
1400688 |
|
房源类型
|
民宅 |
|
临近地区
|
Merrickville Estates |
|
特征
|
自动车库门 |
|
总车位
|
6 |
|
存储类型
|
Storage 棚 |
详 情
|
浴室
|
3 |
|
地上卧房
|
3 |
|
地下卧室
|
2 |
|
总卧房
|
5 |
|
赠送家电包括
|
冰箱, 洗碗机, 烘干机, Hood 电扇, 微波炉, 炉子, 洗衣机, Blinds |
|
建筑风格
|
平房 |
|
地下室进展
|
部分完成 |
|
地下室类型
|
全部完成 |
|
施工日期
|
2009 |
|
施工种类
|
独立屋 |
|
空调
|
中央空调 |
|
外墙
|
石, Siding |
|
固定装置
|
Drapes/window Coverings |
|
Flooring Type
|
Carpeted, Hardwood, Ceramic |
|
地基类型
|
混凝土浇筑 |
|
客人卫生间(不包含洗浴)
|
1 |
|
供暖方式
|
天然气 |
|
供暖类型
|
压力热风 |
|
储存空间
|
1 |
|
类型
|
独立屋 |
|
设备间
|
Drilled Well |
车 位
土地
|
英亩数
|
无 |
|
污水道
|
Septic System |
|
土地深度
|
415 Ft |
|
土地宽度
|
300 Ft |
|
不规则大小
|
300 Ft X 415 Ft (irregular Lot) |
|
规划描述
|
住宅 |
房 间
| 楼 层 |
类 型 |
长 度 |
宽 度 |
面 积 |
|
Lower Level |
娱乐室 |
|
|
15'6" x 10'5" |
|
Lower Level |
卧室 |
|
|
15'7" x 11'9" |
|
Lower Level |
Office |
|
|
11'3" x 11'5" |
|
一楼 |
餐厅 |
|
|
11'8" x 10'7" |
|
一楼 |
客厅 |
|
|
16'1" x 11'11" |
|
一楼 |
主卧 |
|
|
14'4" x 11'2" |
|
一楼 |
厨房 |
|
|
21'3" x 11'4" |
|
一楼 |
卧室 |
|
|
11'10" x 11'1" |
|
一楼 |
卧室 |
|
|
11'4" x 10'3" |
|
一楼 |
Mud Room |
|
|
12'4" x 6'7" |
|
一楼 |
两件套卫生间 |
|
|
4'10" x 4'8" |
|
一楼 |
三件套浴室 |
|
|
11'3" x 8'4" |
|
一楼 |
三件套卫生间 |
|
|
8'4" x 6'0" |
https://www.realtor.ca/real-estate/27121102/102-charles-holden-avenue-merrickville-merrickville-estates

































