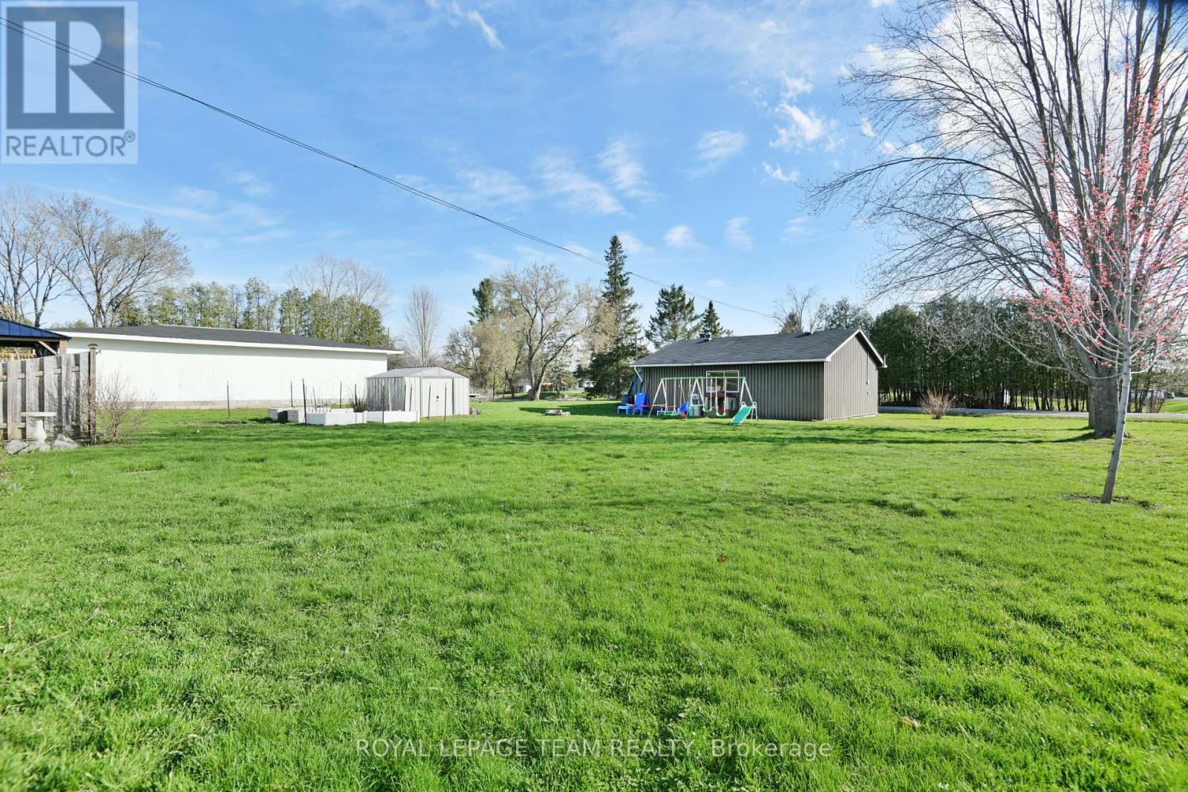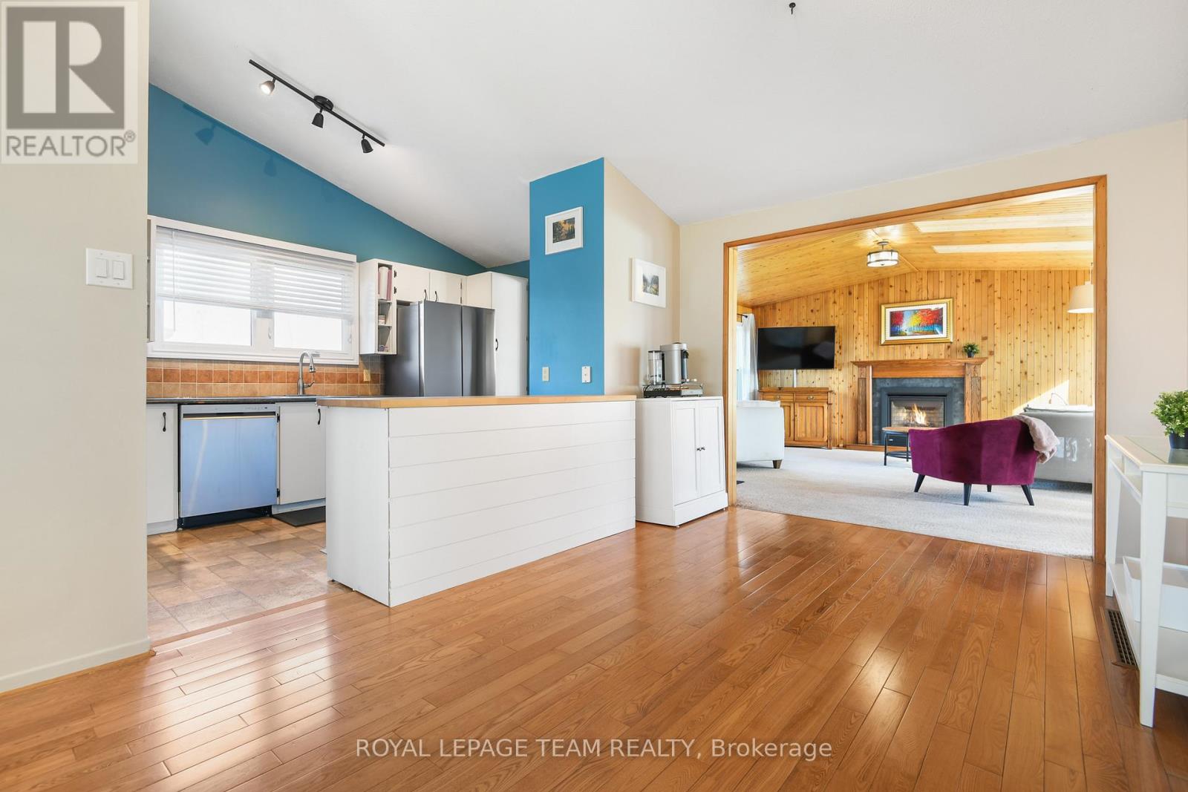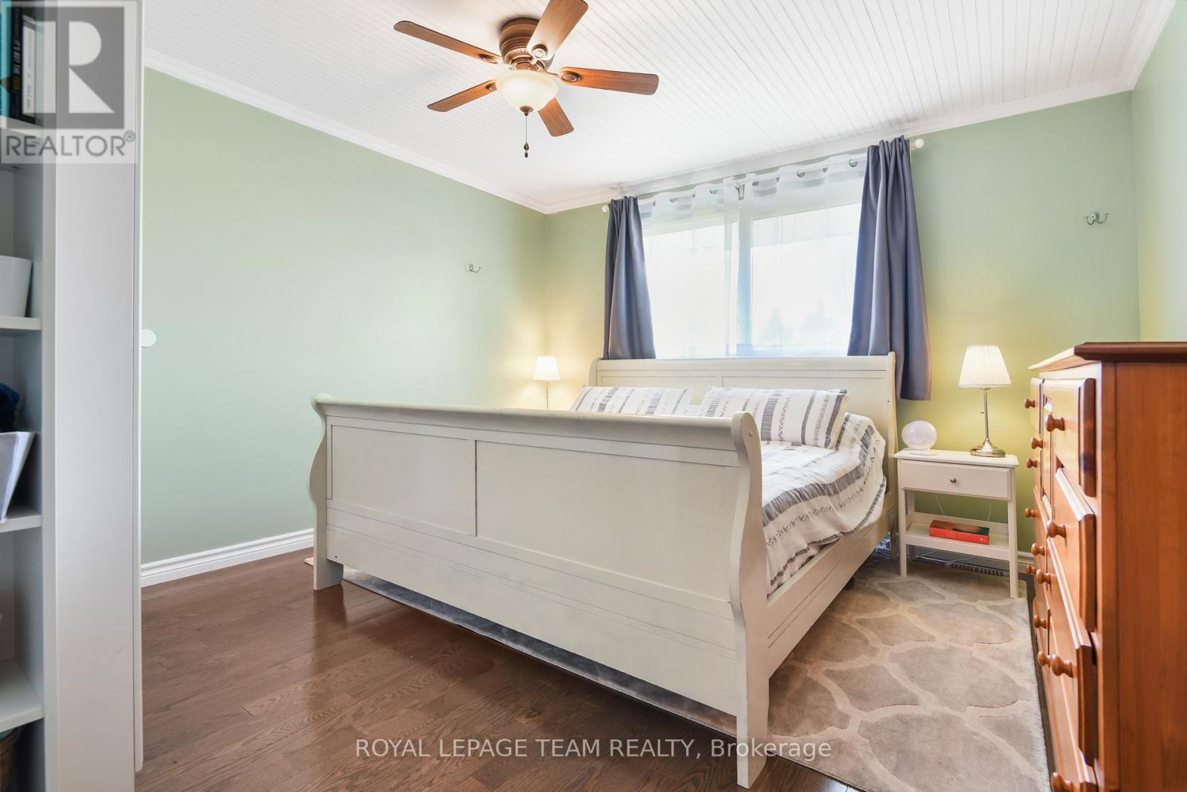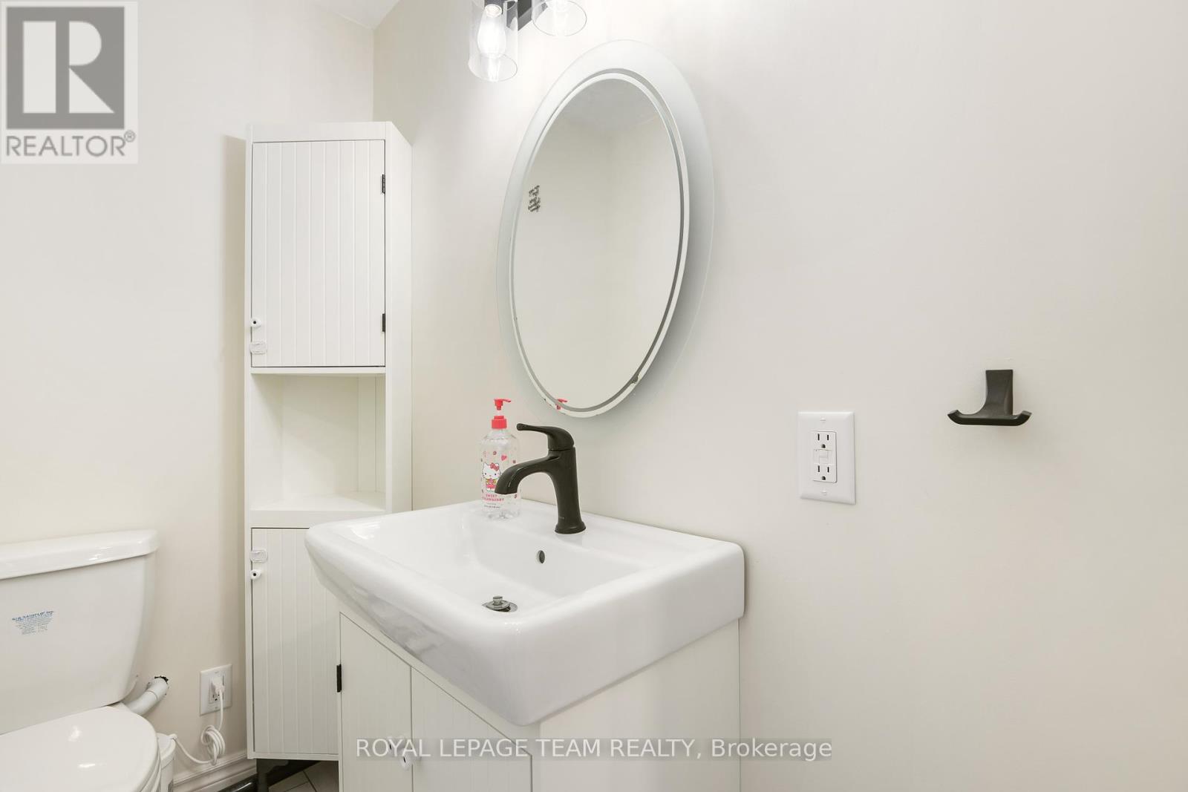4 卧室
2 浴室
1100 - 1500 sqft
Raised 平房
壁炉
中央空调
风热取暖
$609,000
Fabulous Fitzroy Harbour! West Carleton's best kept secret; this historic village was once a logging town at the base of Chat Falls where Canada's toughest, guided harvested timber through the 35 foot drop of the various finger like falls. The Falls have since been quieted; but the Village is now home to a pristine, 400 ACRE PROVINCIAL PARK complete with sandy beaches and hiking trails that locals enjoy all year... and YOU can to; because we have the perfect family home waiting. Welcome to 102 Creek Drive! This clean and well kept HI-RANCH features 4 BEDROOMS, 1.5 BATHS, 2 CAR GARAGE (with basement access), VAULTED CEILINGS, 2 FIREPLACES, GALLEY KITCHEN, and a FABULOUS COUNTRY STYLE LIVING-ROOM where growing families can connect. The home has had numerous RECENT UPDATES including; WINDOWS - DOORS 2020 / FURNACE 2020 / CENTRAL AIR 2021 / PROPANE FIREPLACE 2022 / BASEMENT - ELECTRICAL 2021 and BASEMENT REFRESH 2021 / FRESH PAINT (main floor) 2025. OUTSIDE you will find a FENCED DOG RUN, GROUND LEVEL DECK WITH GAZEBO, TOOL SHED AND HANDY WORKSHOP (approx. 27' X 30' ). The heated workshop is worth the price of admission because once side is work and the other side is work out. Surrounding this beautiful property; Fitzroy Harbour also has a vibrant Community Centre with an Ottawa Public Library Hub, multiple soccer fields and ball diamonds. St. Michael's Catholic School is a short walk; Stonecrest Elementary and West Carleton Highschool are brief bus rides away. Kanata is 25 minutes and Arnprior 15 minutes. Now it's up to you to discover West Carleton's best kept secret...so CLICK on the IGuide for the 3D Tour then book your visit and GET MOVING! (id:44758)
房源概要
|
MLS® Number
|
X12122907 |
|
房源类型
|
民宅 |
|
社区名字
|
9401 - Fitzroy |
|
特征
|
Sump Pump |
|
总车位
|
6 |
|
View Type
|
Direct Water View |
详 情
|
浴室
|
2 |
|
地上卧房
|
4 |
|
总卧房
|
4 |
|
Age
|
51 To 99 Years |
|
公寓设施
|
Fireplace(s) |
|
赠送家电包括
|
Water Softener, 洗碗机, Water Heater, Storage Shed, 炉子, 冰箱 |
|
建筑风格
|
Raised Bungalow |
|
地下室进展
|
已装修 |
|
地下室类型
|
N/a (finished) |
|
施工种类
|
独立屋 |
|
空调
|
中央空调 |
|
外墙
|
铝壁板 |
|
壁炉
|
有 |
|
Fireplace Total
|
2 |
|
地基类型
|
水泥 |
|
客人卫生间(不包含洗浴)
|
1 |
|
供暖方式
|
Propane |
|
供暖类型
|
压力热风 |
|
储存空间
|
1 |
|
内部尺寸
|
1100 - 1500 Sqft |
|
类型
|
独立屋 |
车 位
土地
|
英亩数
|
无 |
|
污水道
|
Septic System |
|
土地深度
|
85 Ft ,9 In |
|
土地宽度
|
201 Ft ,1 In |
|
不规则大小
|
201.1 X 85.8 Ft |
|
规划描述
|
V1h[343r] |
房 间
| 楼 层 |
类 型 |
长 度 |
宽 度 |
面 积 |
|
Lower Level |
洗衣房 |
1.92 m |
1.75 m |
1.92 m x 1.75 m |
|
Lower Level |
其它 |
0.97 m |
4.18 m |
0.97 m x 4.18 m |
|
Lower Level |
设备间 |
3.56 m |
3.04 m |
3.56 m x 3.04 m |
|
Lower Level |
浴室 |
1.89 m |
1.17 m |
1.89 m x 1.17 m |
|
Lower Level |
第三卧房 |
3.4 m |
2.93 m |
3.4 m x 2.93 m |
|
Lower Level |
Bedroom 4 |
3.39 m |
2.75 m |
3.39 m x 2.75 m |
|
Lower Level |
家庭房 |
4.95 m |
4.14 m |
4.95 m x 4.14 m |
|
一楼 |
客厅 |
5.34 m |
5.3 m |
5.34 m x 5.3 m |
|
一楼 |
厨房 |
2.62 m |
4.43 m |
2.62 m x 4.43 m |
|
一楼 |
餐厅 |
3.68 m |
4.39 m |
3.68 m x 4.39 m |
|
一楼 |
主卧 |
3.72 m |
3.86 m |
3.72 m x 3.86 m |
|
一楼 |
第二卧房 |
3.72 m |
2.45 m |
3.72 m x 2.45 m |
|
一楼 |
浴室 |
2.7 m |
2.4 m |
2.7 m x 2.4 m |
https://www.realtor.ca/real-estate/28257209/102-creek-drive-ottawa-9401-fitzroy
















































