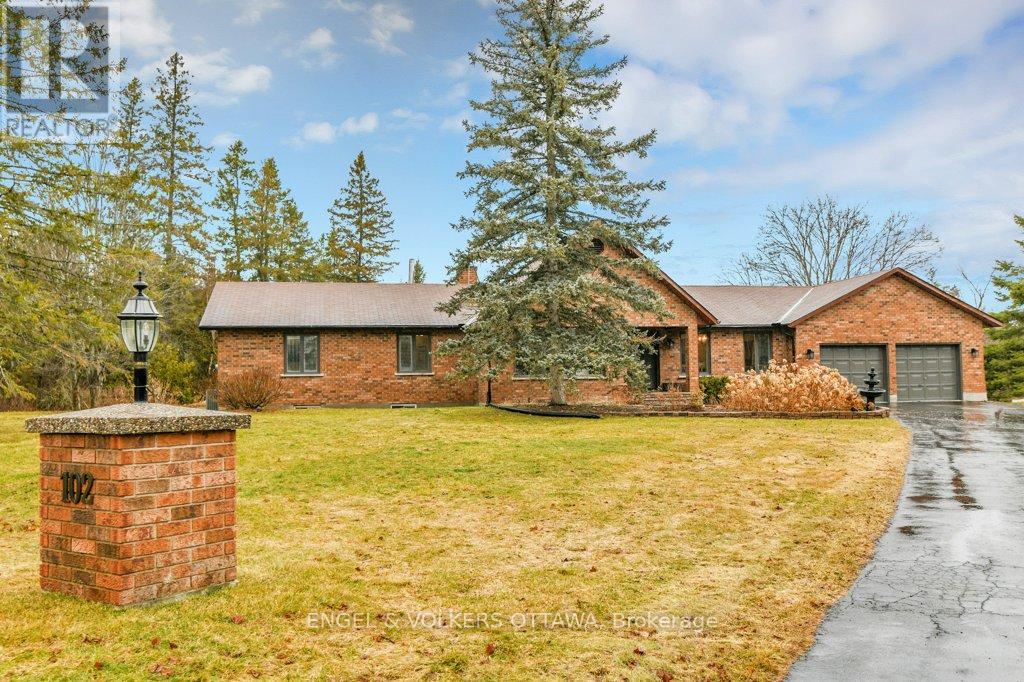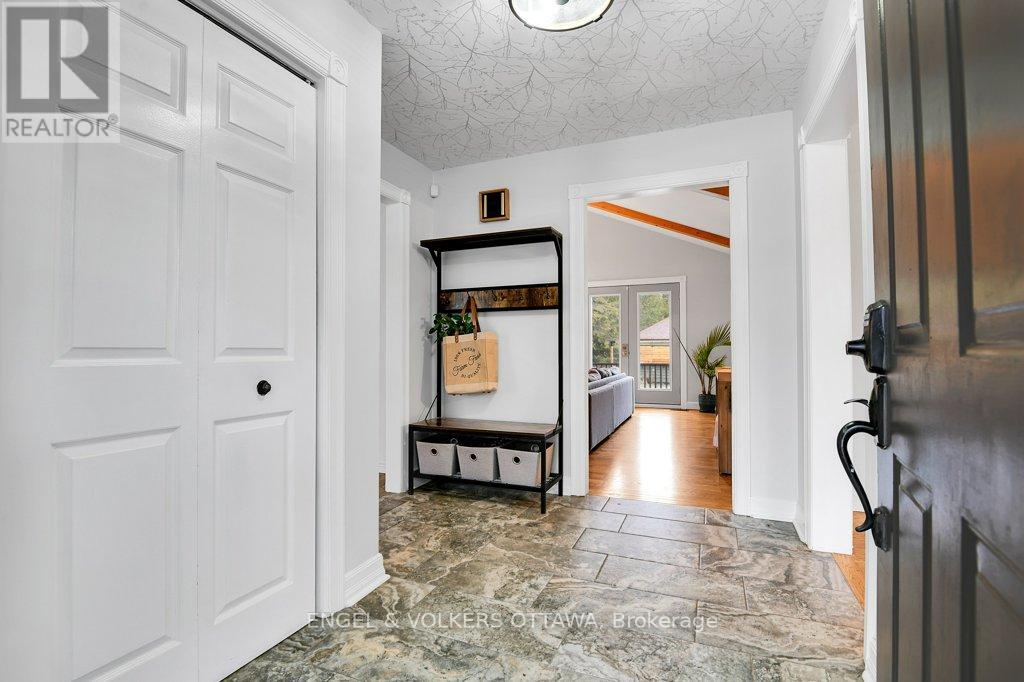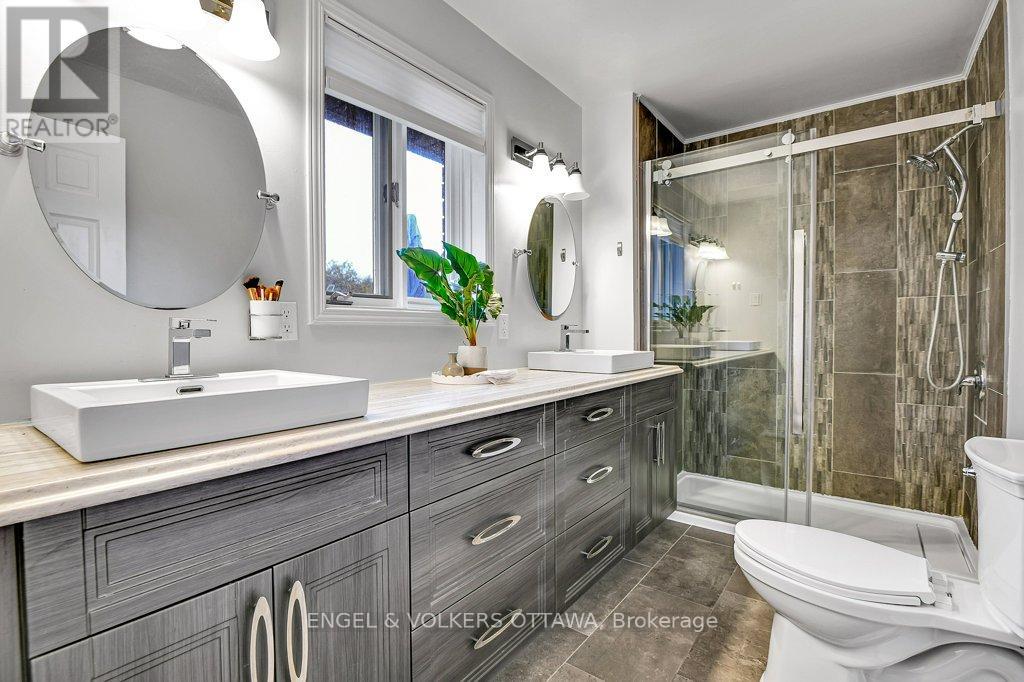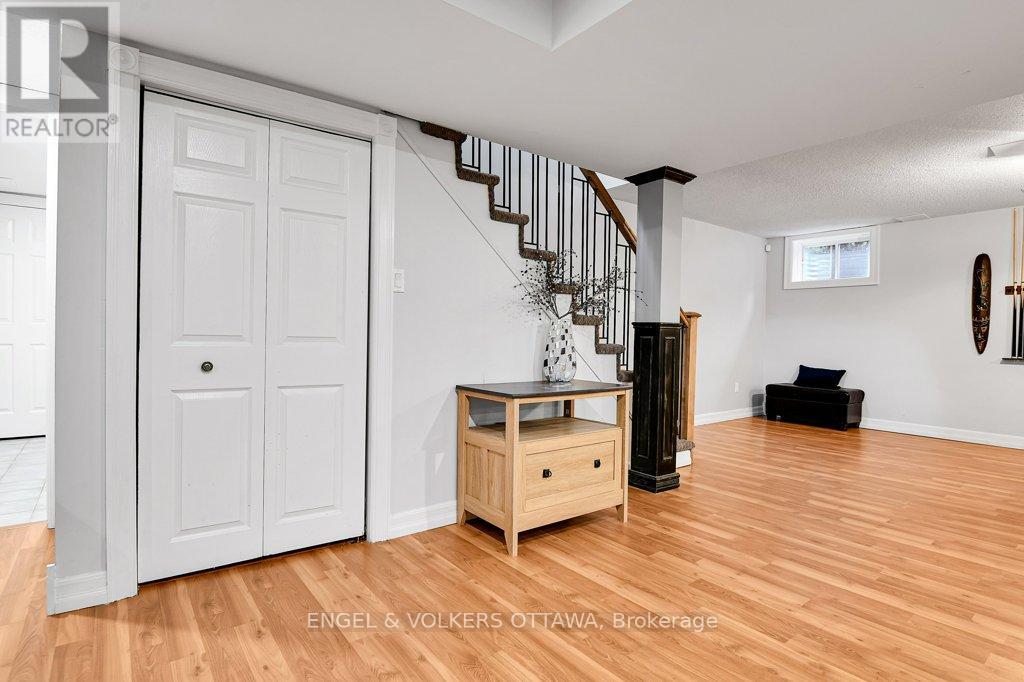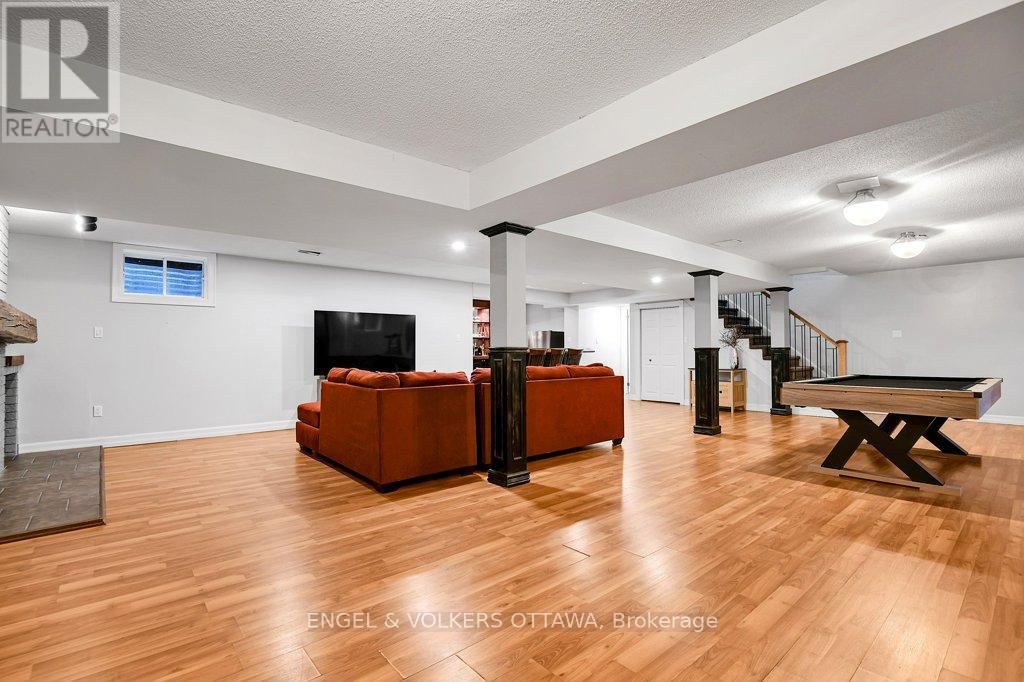5 卧室
3 浴室
2500 - 3000 sqft
平房
壁炉
Inground Pool
中央空调, Ventilation System
风热取暖
面积
$1,399,000
A spacious, handsome all brick bungalow with almost 500 feet of frontage is available just minutes to Highway 17 and the charming village of Almonte. This home offers excellent space for daily living and entertaining with well proportioned bedrooms and a family room that features a vaulted ceiling and beautiful fireplace and mantle. The rear of the home offers many windows integrated into the design allowing afternoon light to filter into the interior while open to views of the garden ,newer salt water pool and expansive property beyond that includes three outbuildings for storage and an outdoor summer cabana for pool side entertaining. A hot tub on the primary bdrm deck is a private refuge. The acreage is a winter sports haven for snow shoeing and snowmobiling on 5 acres of land beyond. The kitchen is designed for meal prep with 2 refrigerators and ample counter space and the breakfast room offers site lines into the family room fireplace area while over looking the pool through a large bay window. With a large formal dining room there is room for formal entertaining. Sports fans will be drawn to the lower level "Sports club" space with an entertaining scaled "sports bar" and games area anchored with a beautiful gas fireplace. The living room space served as a spacious main level bedroom but originally designed as a home office. There is ample storage space and work bench if desired in space beyond the finished space. Roof 2018, mechanicals 2018,Pool 2022.EV charger in garage. Den/LR is the 4 th bedroom. A recreational paradise! (id:44758)
房源概要
|
MLS® Number
|
X12039218 |
|
房源类型
|
民宅 |
|
社区名字
|
9105 - Huntley Ward (South West) |
|
特征
|
树木繁茂的地区, Sump Pump |
|
总车位
|
8 |
|
泳池类型
|
Inground Pool |
|
结构
|
棚 |
详 情
|
浴室
|
3 |
|
地上卧房
|
4 |
|
地下卧室
|
1 |
|
总卧房
|
5 |
|
公寓设施
|
Fireplace(s) |
|
赠送家电包括
|
Water Heater, Water Treatment, Water Softener, Garage Door Opener Remote(s), 洗碗机, 烘干机, Garage Door Opener, 炉子, 洗衣机, Two 冰箱s |
|
建筑风格
|
平房 |
|
地下室进展
|
已装修 |
|
地下室类型
|
N/a (finished) |
|
施工种类
|
独立屋 |
|
空调
|
Central Air Conditioning, Ventilation System |
|
外墙
|
砖 |
|
壁炉
|
有 |
|
Fireplace Total
|
2 |
|
Flooring Type
|
Ceramic, Hardwood |
|
地基类型
|
混凝土浇筑 |
|
客人卫生间(不包含洗浴)
|
1 |
|
供暖方式
|
Propane |
|
供暖类型
|
压力热风 |
|
储存空间
|
1 |
|
内部尺寸
|
2500 - 3000 Sqft |
|
类型
|
独立屋 |
|
设备间
|
Drilled Well |
车 位
土地
|
英亩数
|
有 |
|
污水道
|
Septic System |
|
土地深度
|
348 Ft |
|
土地宽度
|
458 Ft |
|
不规则大小
|
458 X 348 Ft |
|
规划描述
|
Rr3[9r] |
房 间
| 楼 层 |
类 型 |
长 度 |
宽 度 |
面 积 |
|
Lower Level |
娱乐,游戏房 |
11.09 m |
8.015 m |
11.09 m x 8.015 m |
|
Lower Level |
Bedroom 4 |
8.83 m |
3.75 m |
8.83 m x 3.75 m |
|
Lower Level |
设备间 |
4.58 m |
3.34 m |
4.58 m x 3.34 m |
|
一楼 |
门厅 |
2.97 m |
2.45 m |
2.97 m x 2.45 m |
|
一楼 |
浴室 |
3.41 m |
1.55 m |
3.41 m x 1.55 m |
|
一楼 |
浴室 |
185 m |
1.799 m |
185 m x 1.799 m |
|
一楼 |
客厅 |
5.42 m |
3.89 m |
5.42 m x 3.89 m |
|
一楼 |
餐厅 |
4.7 m |
3.31 m |
4.7 m x 3.31 m |
|
一楼 |
厨房 |
4.91 m |
3.35 m |
4.91 m x 3.35 m |
|
一楼 |
Eating Area |
3.8 m |
2.43 m |
3.8 m x 2.43 m |
|
一楼 |
洗衣房 |
2.11 m |
1.73 m |
2.11 m x 1.73 m |
|
一楼 |
大型活动室 |
6.5 m |
5.05 m |
6.5 m x 5.05 m |
|
一楼 |
第三卧房 |
4.11 m |
2.98 m |
4.11 m x 2.98 m |
|
一楼 |
第二卧房 |
4.1 m |
2.96 m |
4.1 m x 2.96 m |
|
一楼 |
主卧 |
5 m |
3 m |
5 m x 3 m |
https://www.realtor.ca/real-estate/28068338/102-delaney-drive-ottawa-9105-huntley-ward-south-west



