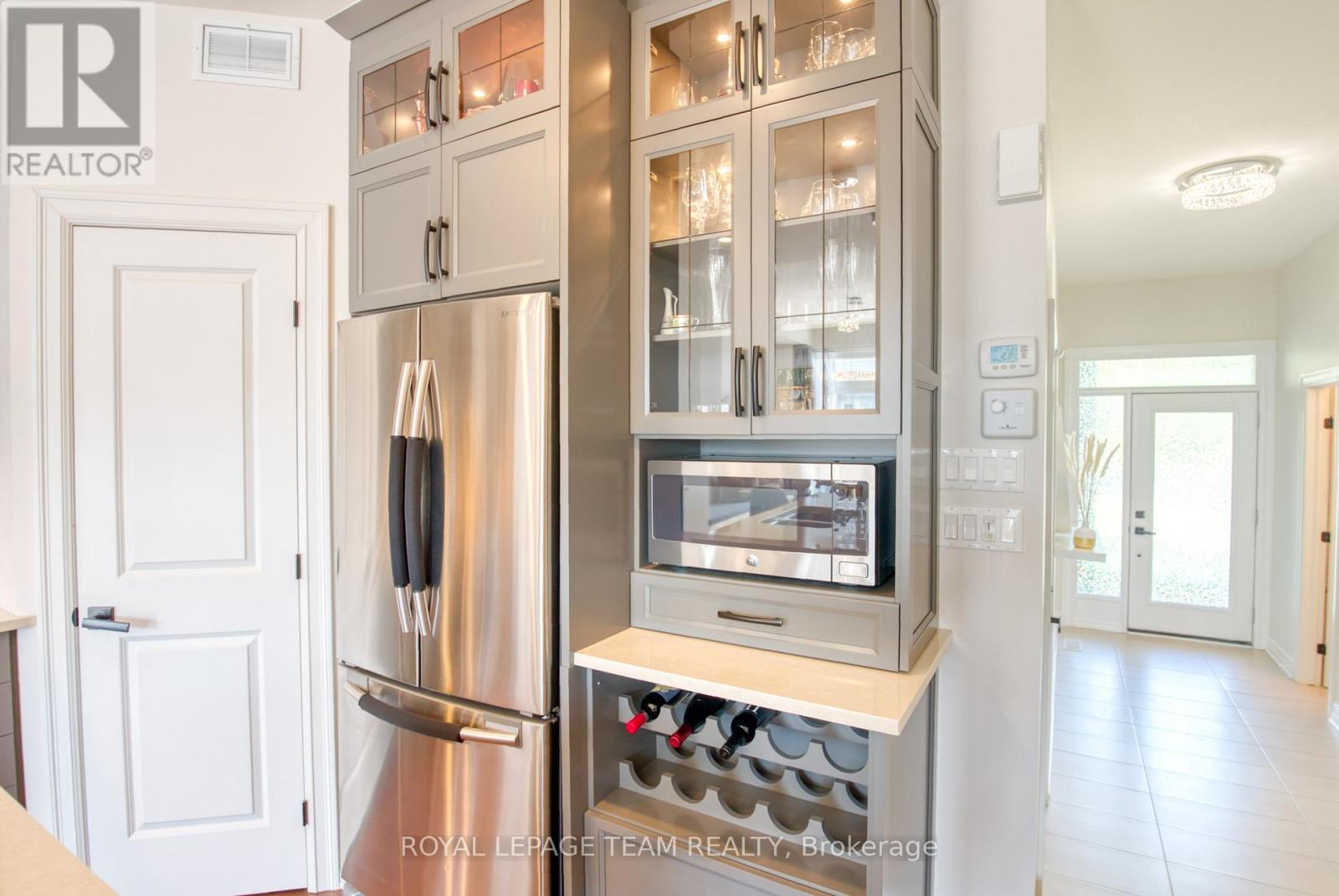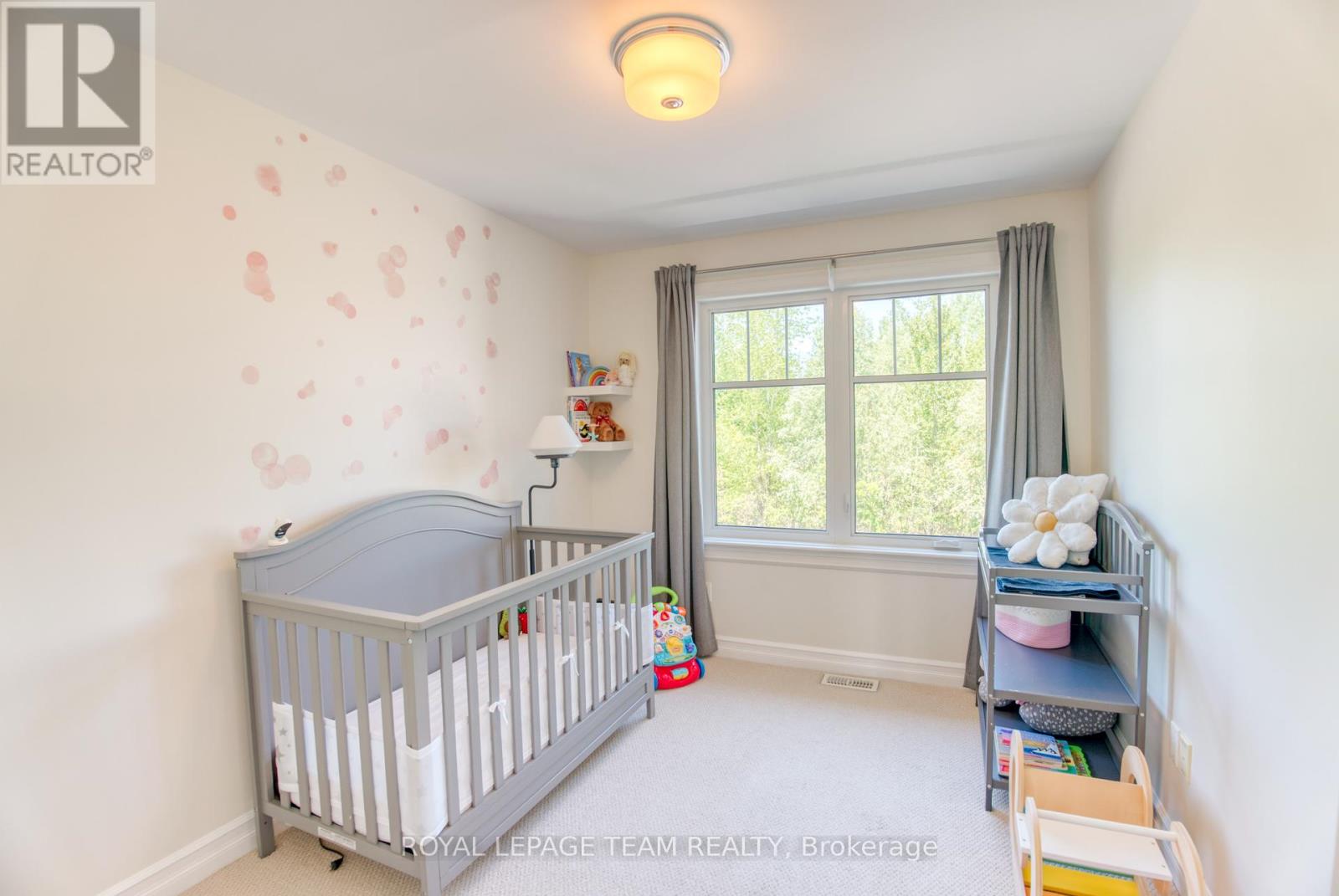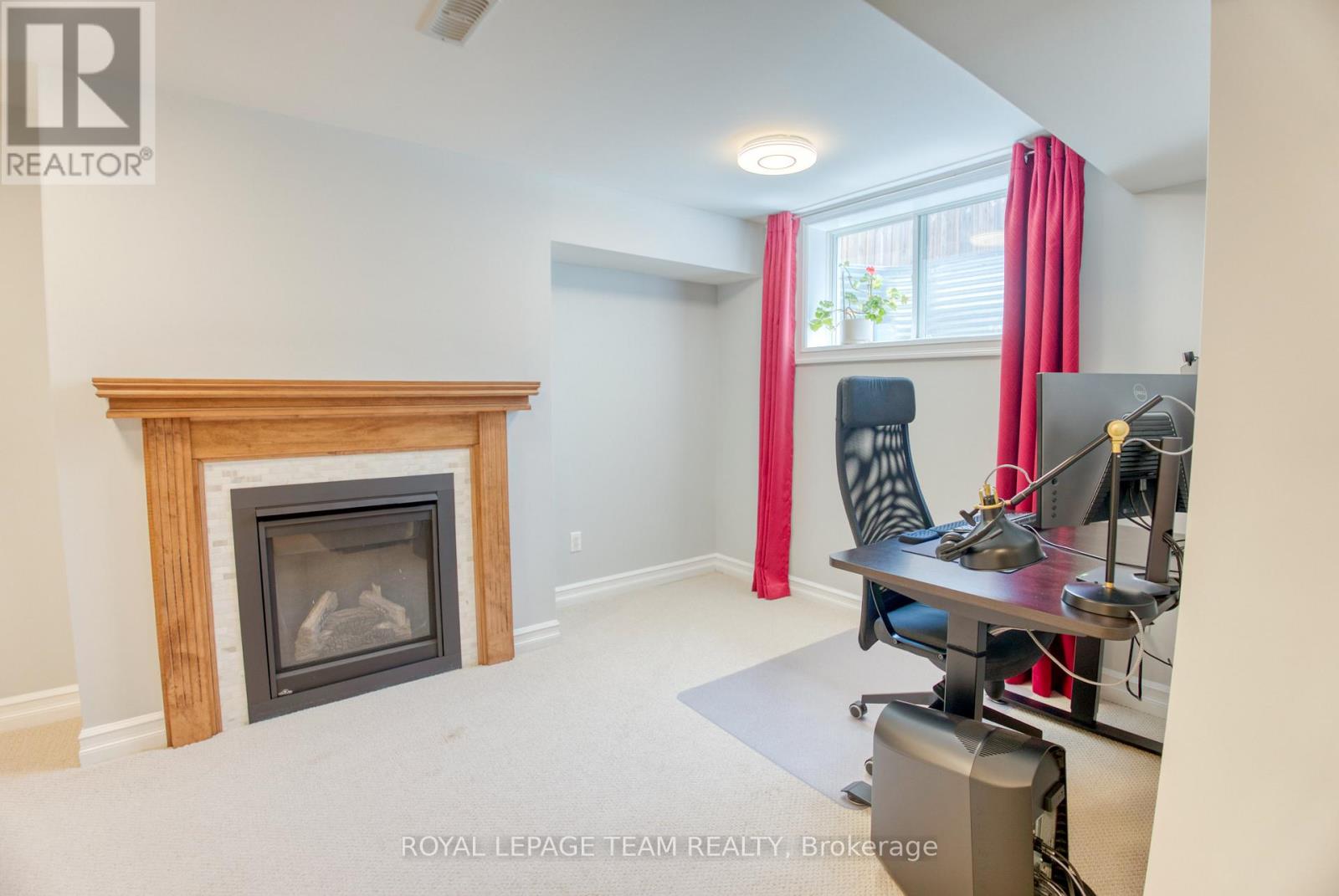3 卧室
3 浴室
1500 - 2000 sqft
壁炉
中央空调
风热取暖
$689,000
Welcome to 102 Helen Rapp Way, an immaculate former model home by Tamarack Homes with NO FRONT NEIGHBOURS and just steps from the Findlay Creek Boardwalk/serene protected wetlands! Inside the popular Eaton II model, you'll be wowed by the show-stopping kitchen featuring ceiling-height cabinetry, built-in wine storage, glass-front uppers, accent lighting, timeless moody tones, quartz counters, a pantry, and an island with a breakfast bar. The open-concept main level is both stylish and functional, with hardwood floors throughout, a cozy corner gas fireplace in the living room, and a bright dining area overlooking the fenced backyard and patio; perfect for summer BBQs. Upstairs, you'll find three spacious bedrooms, including a gorgeous primary suite complete with a 4-piece Ensuite (featuring a soaker tub, quartz counters, and separate glass shower), a walk-in closet, a beautifully appointed main bath, and a convenient laundry room. The finished basement adds valuable extra living space with a second gas fireplace in the family room, a large window for natural light, and plenty of additional storage. Set across from a tranquil protected treed area, this home offers peaceful views, stunning curb appeal, and is truly move-in ready. The street also has a great vibe, with welcoming neighbours who help make this house feel like home the moment you arrive. All of this in the fast-growing, family-friendly community of Findlay Creek, known for its parks, top-rated schools, local shops, and strong community feel...perfect for families and commuters alike! (id:44758)
房源概要
|
MLS® Number
|
X12184718 |
|
房源类型
|
民宅 |
|
社区名字
|
2605 - Blossom Park/Kemp Park/Findlay Creek |
|
附近的便利设施
|
公园, 公共交通 |
|
设备类型
|
热水器 |
|
总车位
|
3 |
|
租赁设备类型
|
热水器 |
|
结构
|
Patio(s) |
详 情
|
浴室
|
3 |
|
地上卧房
|
3 |
|
总卧房
|
3 |
|
Age
|
6 To 15 Years |
|
公寓设施
|
Fireplace(s) |
|
赠送家电包括
|
Garage Door Opener Remote(s), 洗碗机, Garage Door Opener, Hood 电扇, 微波炉, 炉子, 冰箱 |
|
地下室进展
|
已装修 |
|
地下室类型
|
全完工 |
|
施工种类
|
附加的 |
|
空调
|
中央空调 |
|
外墙
|
铝壁板, 砖 |
|
壁炉
|
有 |
|
Fireplace Total
|
2 |
|
Flooring Type
|
Tile, Hardwood |
|
地基类型
|
混凝土浇筑 |
|
客人卫生间(不包含洗浴)
|
1 |
|
供暖方式
|
天然气 |
|
供暖类型
|
压力热风 |
|
储存空间
|
2 |
|
内部尺寸
|
1500 - 2000 Sqft |
|
类型
|
联排别墅 |
|
设备间
|
市政供水 |
车 位
土地
|
英亩数
|
无 |
|
围栏类型
|
Fenced Yard |
|
土地便利设施
|
公园, 公共交通 |
|
污水道
|
Sanitary Sewer |
|
土地深度
|
99 Ft ,8 In |
|
土地宽度
|
20 Ft |
|
不规则大小
|
20 X 99.7 Ft |
房 间
| 楼 层 |
类 型 |
长 度 |
宽 度 |
面 积 |
|
二楼 |
主卧 |
4.5 m |
3.38 m |
4.5 m x 3.38 m |
|
二楼 |
第二卧房 |
5.46 m |
3.12 m |
5.46 m x 3.12 m |
|
二楼 |
第三卧房 |
3.27 m |
2.75 m |
3.27 m x 2.75 m |
|
二楼 |
洗衣房 |
|
|
Measurements not available |
|
二楼 |
浴室 |
|
|
Measurements not available |
|
地下室 |
设备间 |
|
|
Measurements not available |
|
地下室 |
家庭房 |
8.78 m |
5.72 m |
8.78 m x 5.72 m |
|
一楼 |
门厅 |
|
|
Measurements not available |
|
一楼 |
客厅 |
5.97 m |
3.17 m |
5.97 m x 3.17 m |
|
一楼 |
餐厅 |
3.35 m |
2.74 m |
3.35 m x 2.74 m |
|
一楼 |
厨房 |
3.65 m |
2.43 m |
3.65 m x 2.43 m |
设备间
https://www.realtor.ca/real-estate/28391543/102-helen-rapp-way-ottawa-2605-blossom-parkkemp-parkfindlay-creek












































