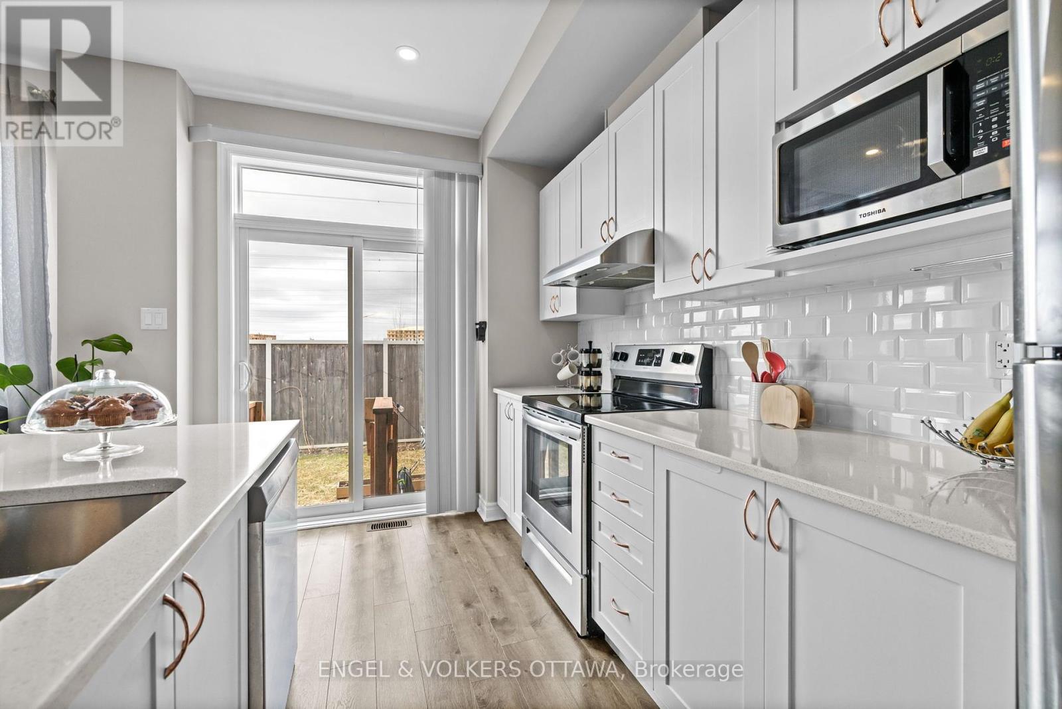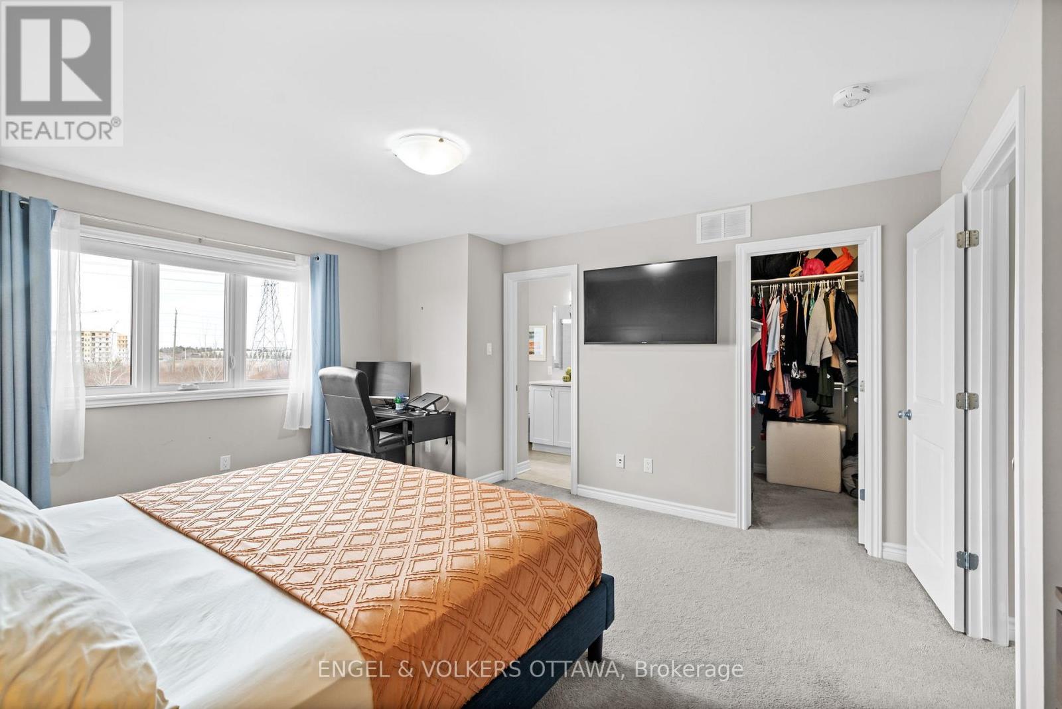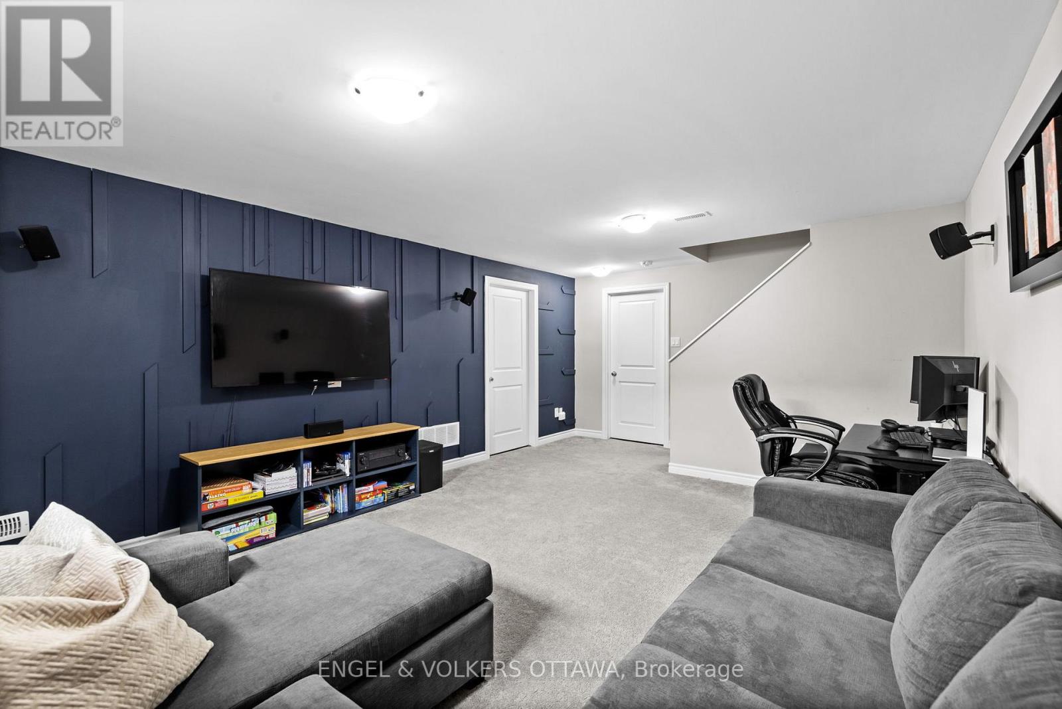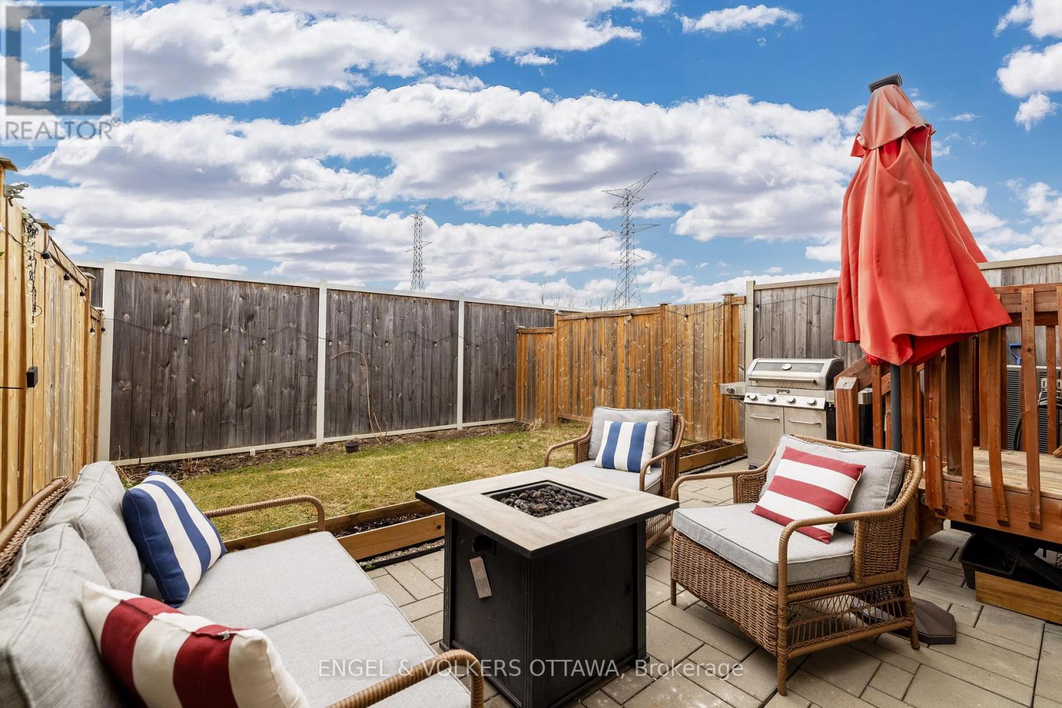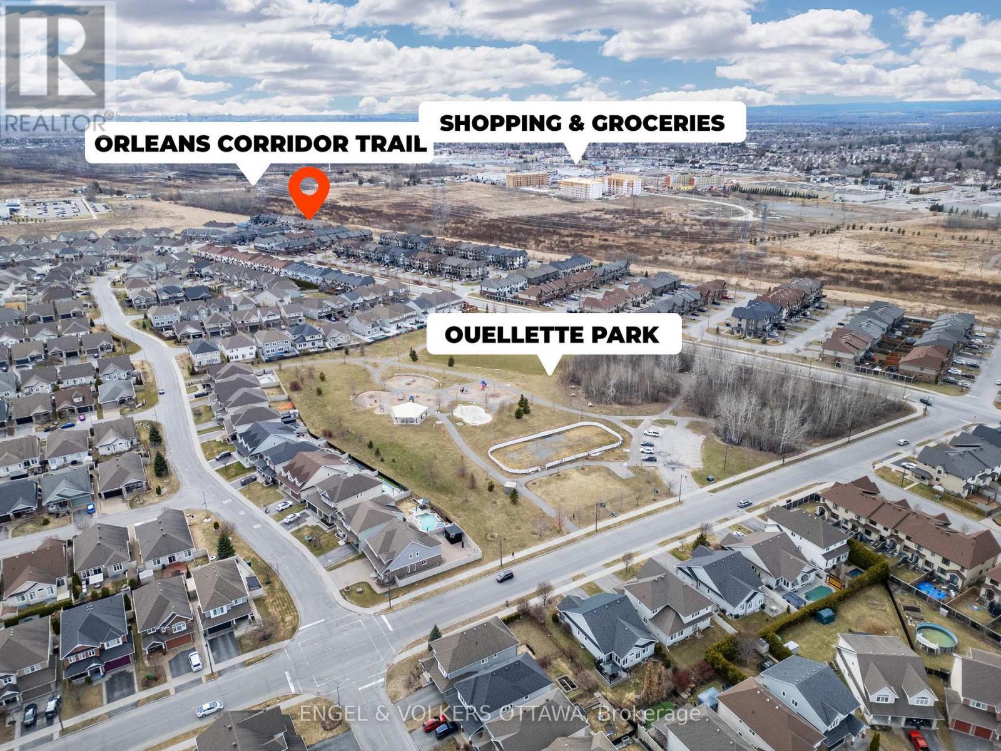3 卧室
3 浴室
1500 - 2000 sqft
壁炉
中央空调
风热取暖
$624,900
Welcome to 102 Livorno Court - a beautifully maintained 3-bedroom townhome with no rear neighbours, tucked in a family-friendly neighbourhood. This charming 2-storey home offers 1,768 sq. ft. of total finished living space, including a fully finished lower level, and is perfect for growing families, professionals, or anyone looking to enjoy comfort, space, and convenience. The main level features an inviting open-concept layout with stylish accent walls, large windows for natural light, and a cozy living area complete with a gas fireplace. The kitchen is both functional and bright, with white cabinetry, stainless steel appliances, a tile backsplash, and an extended breakfast bar perfect for casual dining. The formal dining space offers a stylish feature wall, ideal for hosting gatherings or family meals. Upstairs, the spacious primary bedroom includes a walk-in closet and access to the full 4-piece bath. Two additional bedrooms are generously sized and ideal for children, guests, or a home office. The fully finished basement extends your living space with a large rec room that can double as a play area, media room, or remote work hub. Additional highlights include a built-in home theater speaker system and Energy Star-equivalent features such as triple-paned windows, a high-efficiency dual-stage furnace, and R50 insulation. Located on a quiet cul-de-sac in the vibrant and rapidly growing neighbourhood of Avalon, this home provides easy access to a wealth of amenities, including easy access to the Orleans Corridor Trail. Just a short drive from Innes Road, where you can enjoy a selection of shopping centers, restaurants, and entertainment, this community also has many parks and green spaces, ideal for outdoor activities and family outings. Families will appreciate the proximity to schools and extracurricular activities. More than just a house, this townhome offers a warm and welcoming place to call home. (id:44758)
房源概要
|
MLS® Number
|
X12100871 |
|
房源类型
|
民宅 |
|
社区名字
|
1117 - Avalon West |
|
附近的便利设施
|
公共交通, 学校 |
|
社区特征
|
社区活动中心, School Bus |
|
总车位
|
3 |
详 情
|
浴室
|
3 |
|
地上卧房
|
3 |
|
总卧房
|
3 |
|
公寓设施
|
Fireplace(s) |
|
赠送家电包括
|
Water Heater - Tankless, Blinds, 洗碗机, 烘干机, Home Theatre, Hood 电扇, 炉子, 洗衣机, 冰箱 |
|
地下室进展
|
已装修 |
|
地下室类型
|
全完工 |
|
施工种类
|
附加的 |
|
空调
|
中央空调 |
|
外墙
|
乙烯基壁板 |
|
壁炉
|
有 |
|
Fireplace Total
|
1 |
|
地基类型
|
混凝土 |
|
客人卫生间(不包含洗浴)
|
1 |
|
供暖方式
|
天然气 |
|
供暖类型
|
压力热风 |
|
储存空间
|
2 |
|
内部尺寸
|
1500 - 2000 Sqft |
|
类型
|
联排别墅 |
|
设备间
|
市政供水 |
车 位
土地
|
英亩数
|
无 |
|
土地便利设施
|
公共交通, 学校 |
|
污水道
|
Sanitary Sewer |
|
土地深度
|
95 Ft ,1 In |
|
土地宽度
|
20 Ft ,3 In |
|
不规则大小
|
20.3 X 95.1 Ft |
房 间
| 楼 层 |
类 型 |
长 度 |
宽 度 |
面 积 |
|
二楼 |
主卧 |
5.13 m |
4.14 m |
5.13 m x 4.14 m |
|
二楼 |
第二卧房 |
3.04 m |
3.04 m |
3.04 m x 3.04 m |
|
二楼 |
第三卧房 |
3.2 m |
2.74 m |
3.2 m x 2.74 m |
|
Lower Level |
家庭房 |
4.87 m |
5.91 m |
4.87 m x 5.91 m |
|
一楼 |
其它 |
3.04 m |
6.09 m |
3.04 m x 6.09 m |
|
一楼 |
餐厅 |
3.04 m |
3.04 m |
3.04 m x 3.04 m |
|
一楼 |
客厅 |
513 m |
3.25 m |
513 m x 3.25 m |
|
一楼 |
厨房 |
3.91 m |
2.54 m |
3.91 m x 2.54 m |
https://www.realtor.ca/real-estate/28207925/102-livorno-court-ottawa-1117-avalon-west











