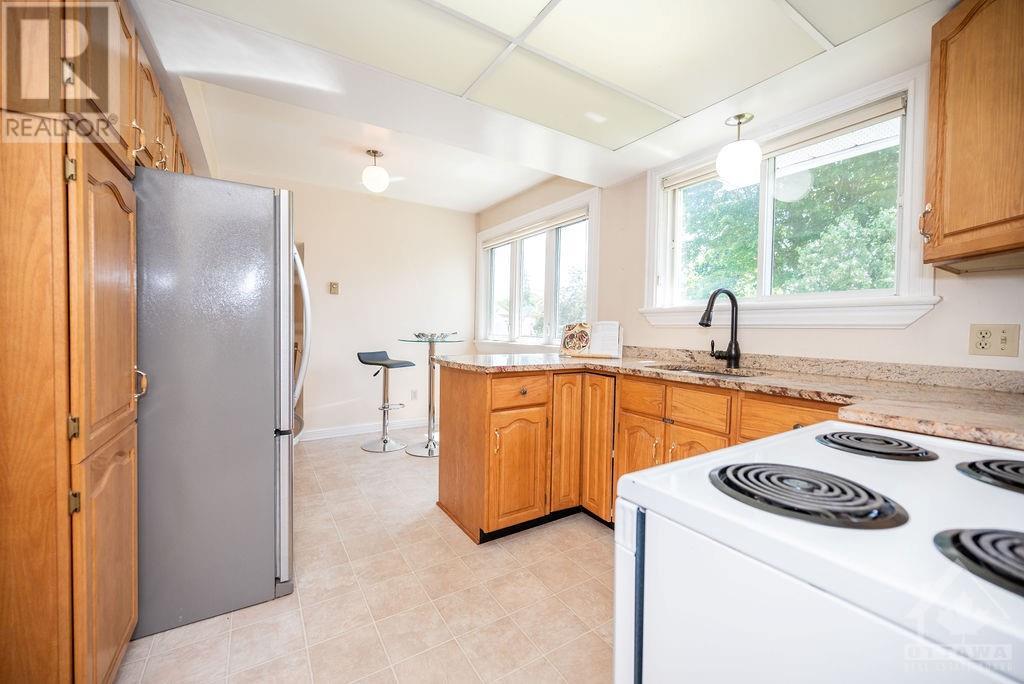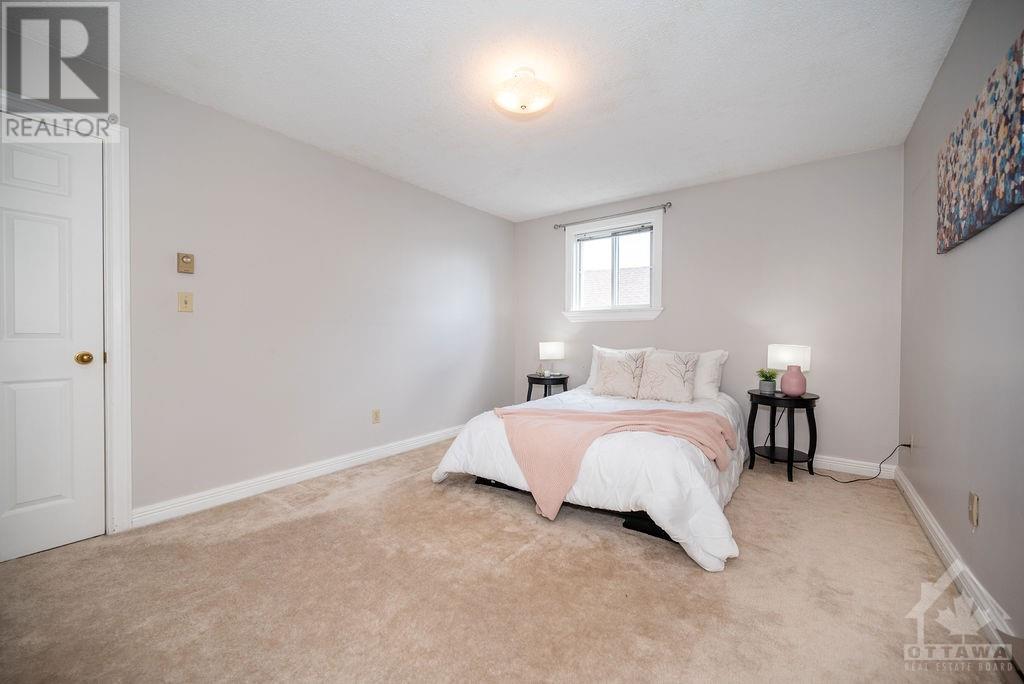3 卧室
2 浴室
壁炉
Window Air Conditioner
电加热器取暖
$599,900
This beautiful split-level home offers the ideal blend of comfort & convenience. Boasting 3 bedrooms and 3 bathrooms, this property is ideally situated near Gillies Grove, schools, & charming downtown Arnprior. Step inside to discover a welcoming living room featuring a cozy gas fireplace, creating the perfect ambiance for relaxation & gatherings. The eat-in kitchen is adorned with large, bright windows that flood the space with natural light, complementing the sleek granite countertops. Upstairs, retreat to 3 generously sized bedrooms, along with a bonus office area – an ideal setup for those who work from home or desire a dedicated creative space. Entertaining is a breeze in the lower-level rec room, complete with a bar that sets the stage for memorable moments with friends & family. Outside, the expansive backyard awaits, featuring a spacious patio & a privacy fence, providing an oasis for outdoor activities & relaxation., Flooring: Carpet W/W & Mixed (id:44758)
房源概要
|
MLS® Number
|
X9520241 |
|
房源类型
|
民宅 |
|
临近地区
|
Gillies Grove |
|
社区名字
|
550 - Arnprior |
|
总车位
|
4 |
详 情
|
浴室
|
2 |
|
地上卧房
|
3 |
|
总卧房
|
3 |
|
公寓设施
|
Fireplace(s) |
|
赠送家电包括
|
烘干机, 冰箱, 炉子, 洗衣机 |
|
地下室进展
|
已装修 |
|
地下室类型
|
全完工 |
|
施工种类
|
独立屋 |
|
Construction Style Split Level
|
Sidesplit |
|
空调
|
Window Air Conditioner |
|
外墙
|
砖 |
|
壁炉
|
有 |
|
Fireplace Total
|
1 |
|
地基类型
|
水泥 |
|
供暖方式
|
电 |
|
供暖类型
|
Baseboard Heaters |
|
类型
|
独立屋 |
|
设备间
|
市政供水 |
车 位
土地
|
英亩数
|
无 |
|
围栏类型
|
Fenced Yard |
|
污水道
|
Sanitary Sewer |
|
土地深度
|
75 Ft ,2 In |
|
土地宽度
|
82 Ft ,9 In |
|
不规则大小
|
82.76 X 75.18 Ft ; 0 |
|
规划描述
|
住宅 |
房 间
| 楼 层 |
类 型 |
长 度 |
宽 度 |
面 积 |
|
二楼 |
主卧 |
4.54 m |
3.45 m |
4.54 m x 3.45 m |
|
二楼 |
卧室 |
3.04 m |
2.99 m |
3.04 m x 2.99 m |
|
二楼 |
卧室 |
4.03 m |
3.3 m |
4.03 m x 3.3 m |
|
二楼 |
Office |
2.81 m |
2.74 m |
2.81 m x 2.74 m |
|
地下室 |
家庭房 |
8.17 m |
3.83 m |
8.17 m x 3.83 m |
|
地下室 |
洗衣房 |
2.81 m |
2.74 m |
2.81 m x 2.74 m |
|
一楼 |
门厅 |
2.64 m |
2.28 m |
2.64 m x 2.28 m |
|
一楼 |
客厅 |
5.46 m |
4.92 m |
5.46 m x 4.92 m |
|
一楼 |
餐厅 |
3.32 m |
2.89 m |
3.32 m x 2.89 m |
|
一楼 |
厨房 |
4.8 m |
2.89 m |
4.8 m x 2.89 m |
|
一楼 |
起居室 |
5.43 m |
3.02 m |
5.43 m x 3.02 m |
https://www.realtor.ca/real-estate/27422663/102-ottawa-street-arnprior-550-arnprior-550-arnprior




























