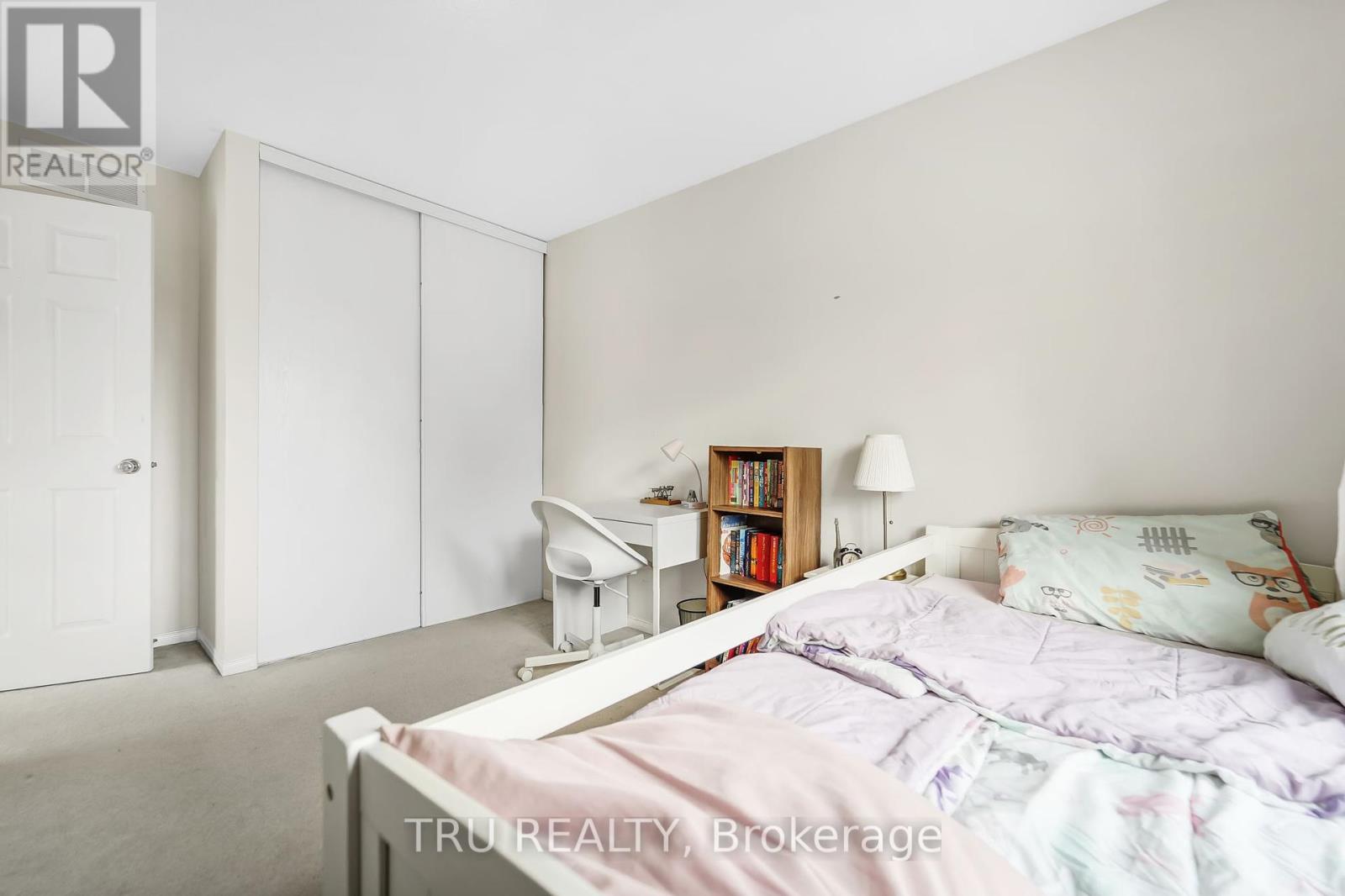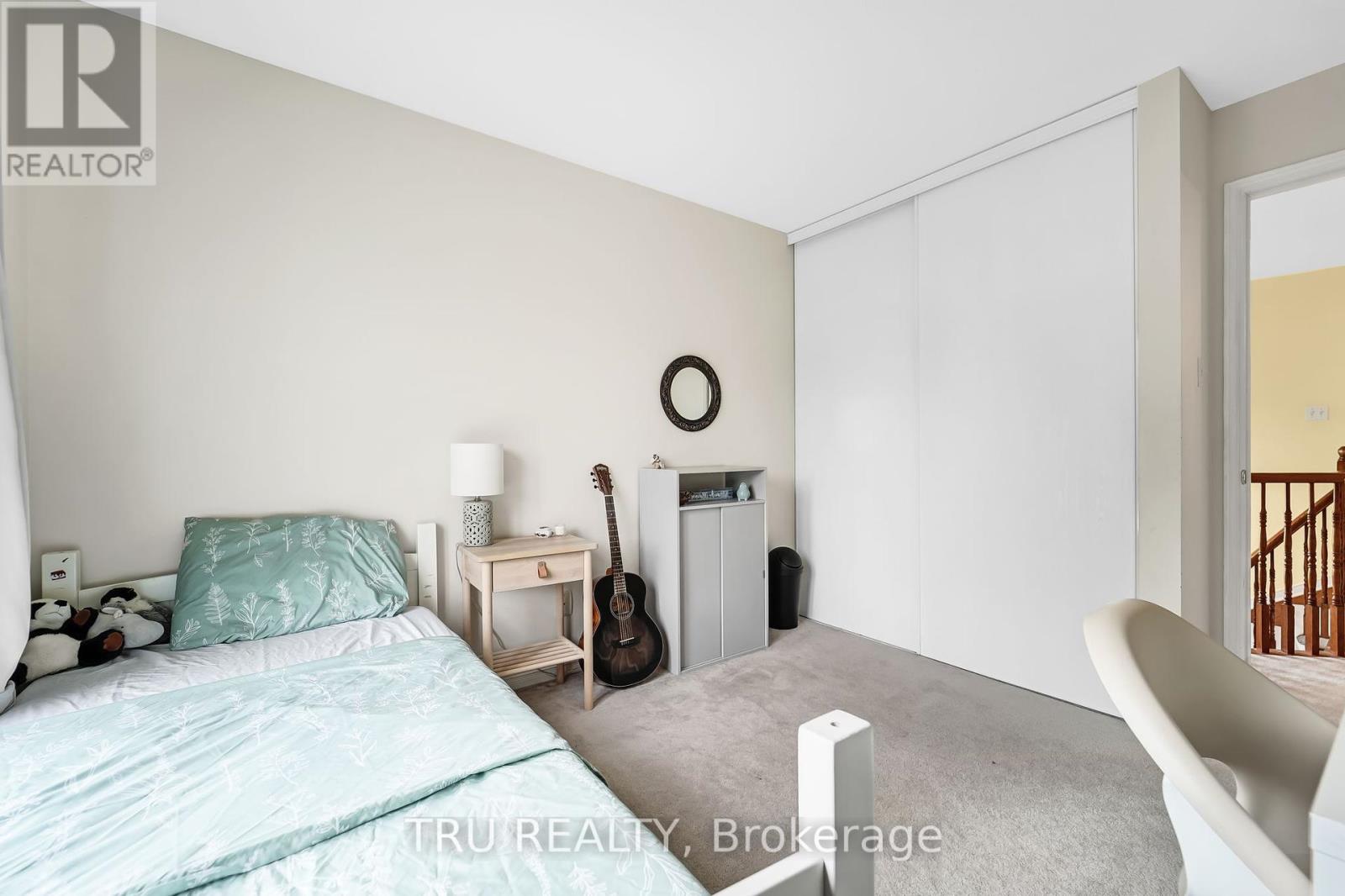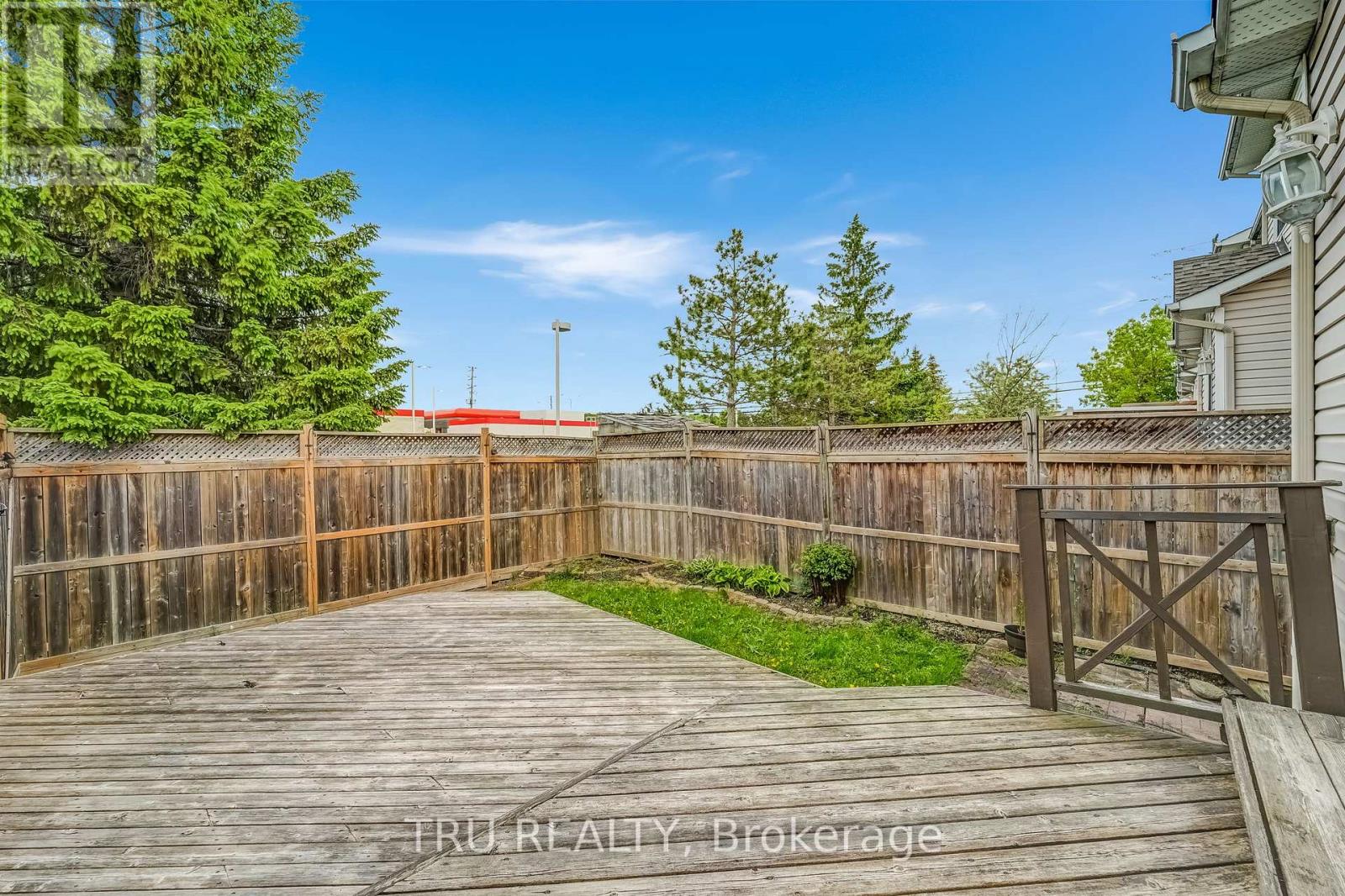3 卧室
3 浴室
1500 - 2000 sqft
壁炉
中央空调
风热取暖
Landscaped
$623,900
Welcome to 102 Southpointe Avenue. A Bright and Beautiful End Unit in Prime Barrhaven! Nestled in the heart of Barrhaven, this end unit of the Minto Manhattan model combines privacy, charm, and convenience in one of Ottawa's most sought-after neighbourhoods. Enjoy sun-filled spaces all day long, with no front or rear neighbors, a rare find in such a peaceful, family-friendly area. Step inside to an inviting open-concept main floor, designed for effortless living and entertaining. The modern kitchen features a stylish central island that flows into the dining area, creating a warm and social space for gatherings big and small. Upstairs, escape to your primary suite retreat, complete with a walk-in closet and a luxurious spa-style ensuite. Two additional bedrooms are spacious and comfortable, located just steps from a full bathroom, making them perfect for children, guests, or a home office. Downstairs, the fully finished basement offers even more living space, with a cozy gas fireplace that makes it the ideal spot to relax during the colder months. Outside, you can unwind in your private, fully fenced backyard, which includes a deck and low-maintenance landscaping, making it perfect for summer barbecues or peaceful mornings with coffee. Chapman Mills Marketplace, top-rated schools, parks, transit, and every amenity you could require are all just minutes away. 12-Hour Irrevocable on Offers. (id:44758)
Open House
此属性有开放式房屋!
开始于:
2:00 pm
结束于:
4:00 pm
房源概要
|
MLS® Number
|
X12171506 |
|
房源类型
|
民宅 |
|
社区名字
|
7706 - Barrhaven - Longfields |
|
附近的便利设施
|
学校, 公共交通, 公园 |
|
设备类型
|
热水器 |
|
总车位
|
3 |
|
租赁设备类型
|
热水器 |
|
结构
|
Deck |
详 情
|
浴室
|
3 |
|
地上卧房
|
3 |
|
总卧房
|
3 |
|
公寓设施
|
Fireplace(s) |
|
赠送家电包括
|
Water Heater, Water Meter, 洗碗机, 烘干机, 炉子, 洗衣机, 冰箱 |
|
地下室进展
|
已装修 |
|
地下室类型
|
全完工 |
|
施工种类
|
附加的 |
|
空调
|
中央空调 |
|
外墙
|
铝壁板, 砖 |
|
壁炉
|
有 |
|
Fireplace Total
|
1 |
|
地基类型
|
混凝土浇筑 |
|
客人卫生间(不包含洗浴)
|
1 |
|
供暖类型
|
压力热风 |
|
储存空间
|
2 |
|
内部尺寸
|
1500 - 2000 Sqft |
|
类型
|
联排别墅 |
|
设备间
|
市政供水 |
车 位
土地
|
英亩数
|
无 |
|
土地便利设施
|
学校, 公共交通, 公园 |
|
Landscape Features
|
Landscaped |
|
污水道
|
Sanitary Sewer |
|
土地深度
|
100 Ft ,2 In |
|
土地宽度
|
25 Ft ,10 In |
|
不规则大小
|
25.9 X 100.2 Ft |
|
规划描述
|
住宅 |
房 间
| 楼 层 |
类 型 |
长 度 |
宽 度 |
面 积 |
|
二楼 |
主卧 |
4.6 m |
4.02 m |
4.6 m x 4.02 m |
|
二楼 |
第二卧房 |
3.53 m |
2.77 m |
3.53 m x 2.77 m |
|
二楼 |
第三卧房 |
3.2 m |
2.86 m |
3.2 m x 2.86 m |
|
一楼 |
大型活动室 |
3.71 m |
7.1 m |
3.71 m x 7.1 m |
|
一楼 |
厨房 |
3.04 m |
3.04 m |
3.04 m x 3.04 m |
|
一楼 |
Eating Area |
3.04 m |
2.43 m |
3.04 m x 2.43 m |
https://www.realtor.ca/real-estate/28362867/102-southpointe-avenue-ottawa-7706-barrhaven-longfields

















































