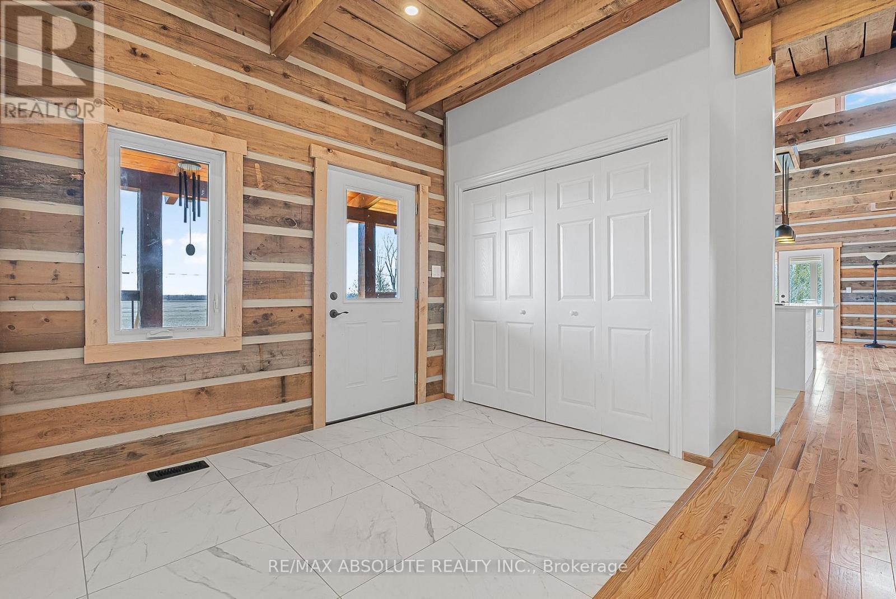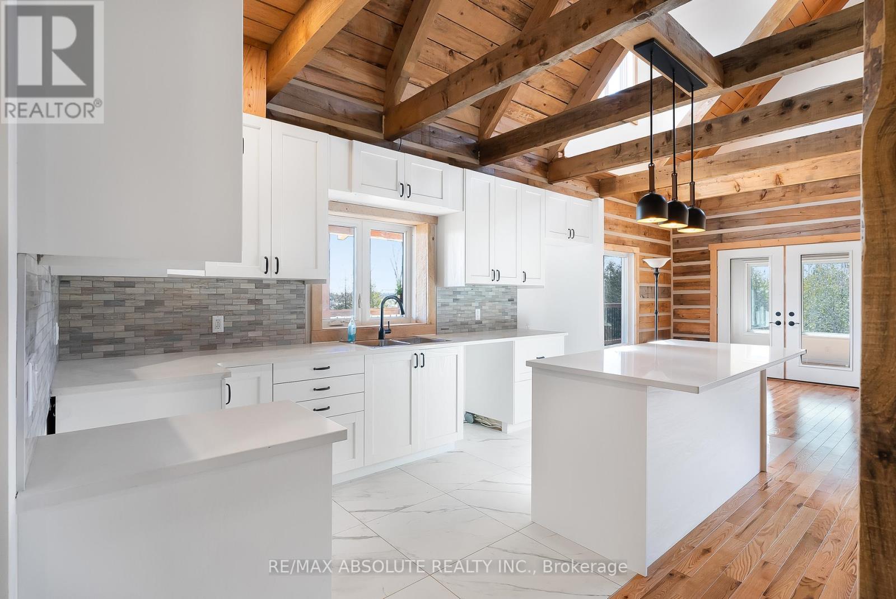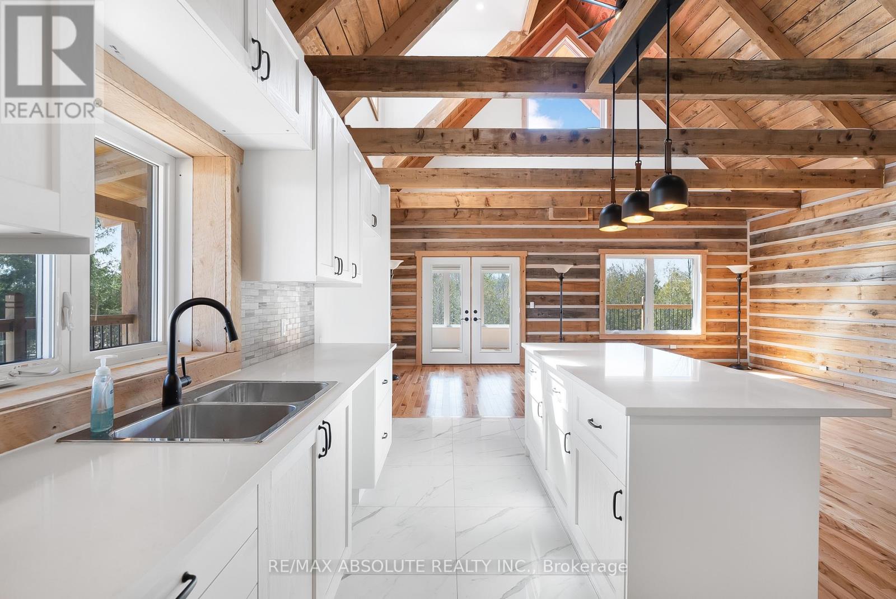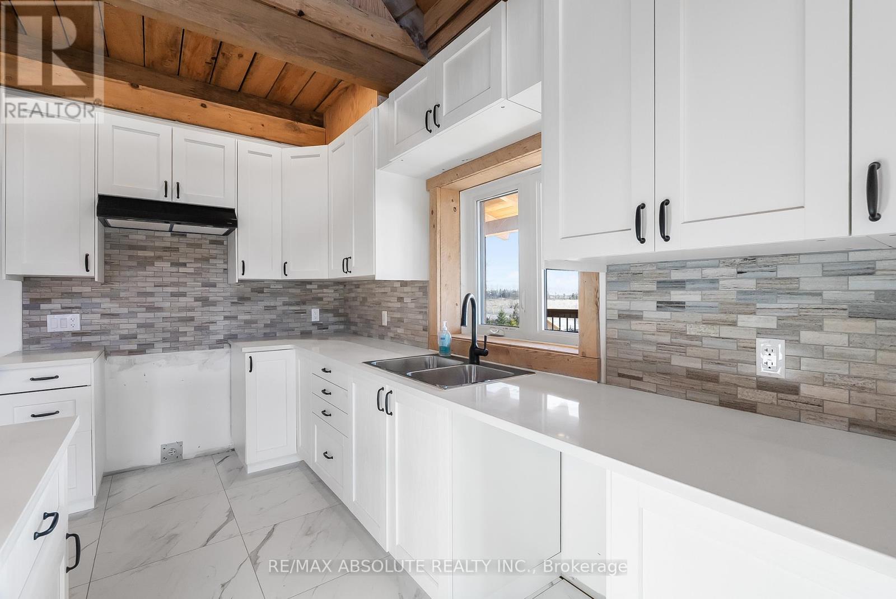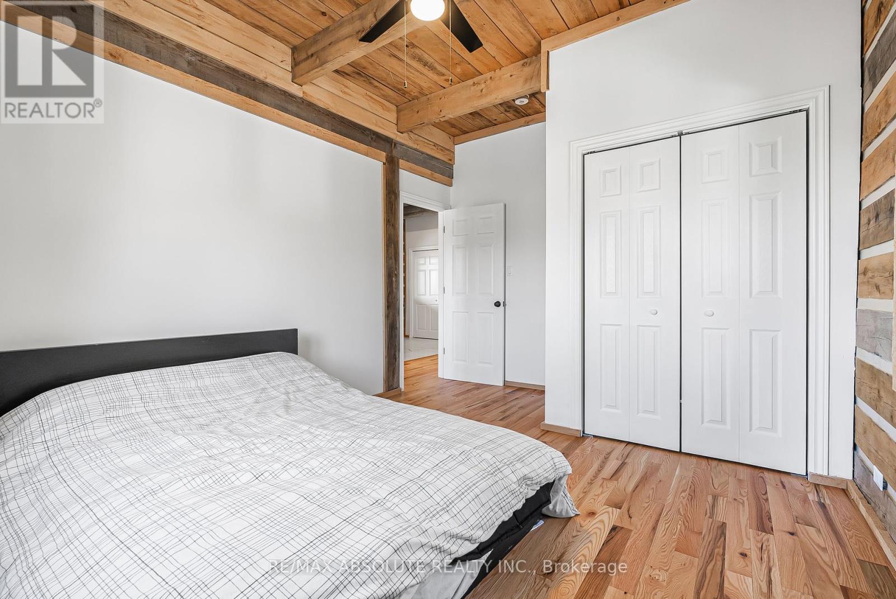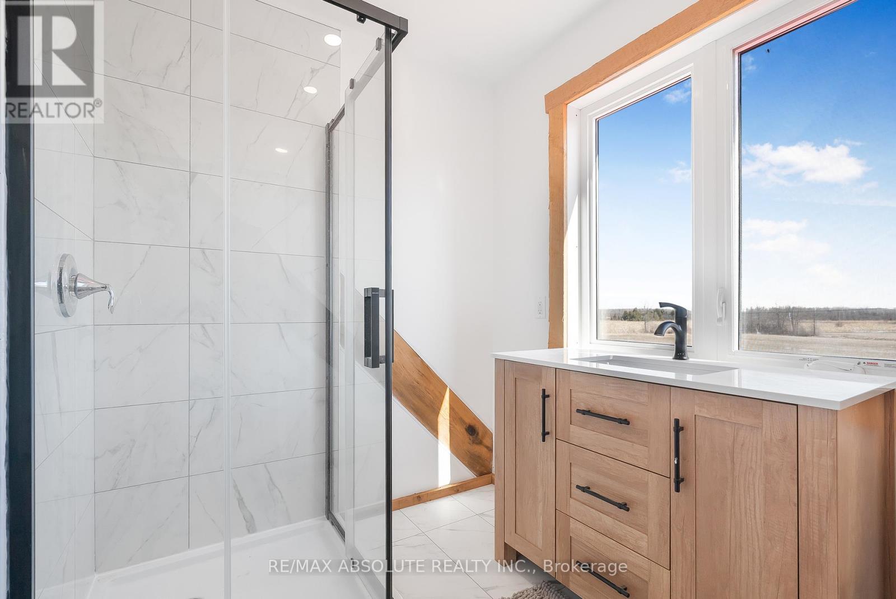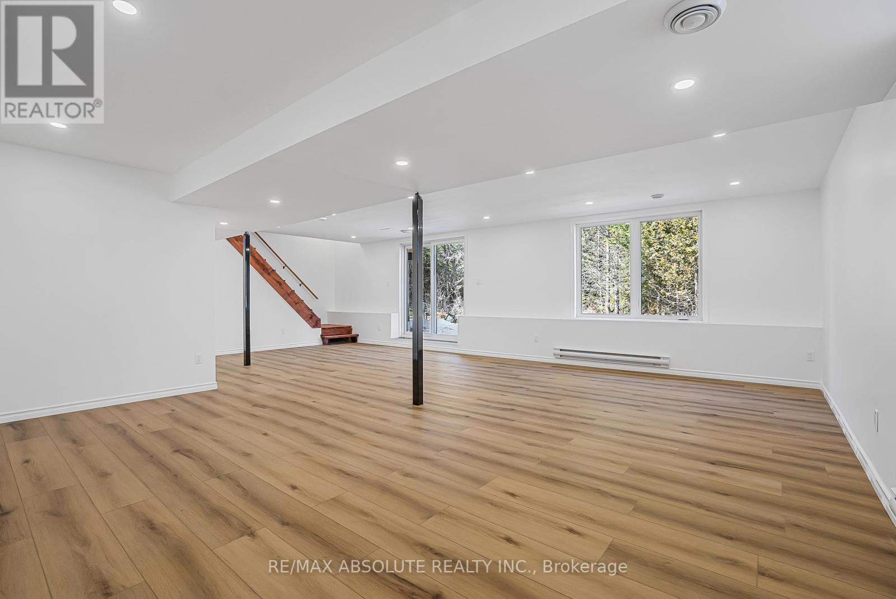4 卧室
3 浴室
2000 - 2500 sqft
风热取暖
面积
$899,000
This 2023 built thoughtfully designed Eco-Log Home blends rustic charm with modern conveniences, featuring premium Hemlock log construction and a classic red metal roof. Nestled on a private, treed 2.5-acre lot, this stunning home is just 20 minutes from Merrickville, 30 minutes from Kemptville for great shopping, an hour from downtown Ottawa, and close to Highway 401 for easy access. Elevated for optimal drainage, it offers breathtaking sunset views. A 200-ft driveway leads to an inviting wrap-around covered veranda and a low-maintenance metal roof. Inside, the main level boasts oak flooring, a full laundry closet, two spacious bedrooms, and a spa-like bath with double sinks, a corner soaker tub, and a walk-in shower. The open-concept great room flows into a gourmet kitchen with quartz counters, a marble mosaic backsplash, upgraded black hardware, pot lights, and a breakfast bar island perfect for entertaining. Dimmable pendant lighting enhances the ambiance, while the insulated sunroom with sliding doors offers a peaceful dining experience surrounded by nature. The upper-level loft is a standout feature, providing a versatile space tailored to your lifestyle. Whether used as a luxurious primary suite with a full ensuite, a private guest retreat, a bright home office, or a cozy lounge, this space offers endless possibilities. Oversized windows flood the area with natural light, and ceiling fans ensure year-round comfort. The walkout lower level presents a fantastic opportunity for rental income or multi-generational living, with a roughed-in kitchenette and a 3-piece bath with a walk-in shower. New forced-air propane furnace (23 ) &tankless water heater (23.) The tool shed has 200-amp service (100 amp to the house). Enjoy endless outdoor activities with hiking trails, gardens, and surrounding farmland. A true nature retreat with modern comforts! (id:44758)
房源概要
|
MLS® Number
|
X12062387 |
|
房源类型
|
民宅 |
|
社区名字
|
809 - Augusta Twp |
|
特征
|
树木繁茂的地区, Lane, Country Residential |
|
总车位
|
10 |
详 情
|
浴室
|
3 |
|
地上卧房
|
3 |
|
地下卧室
|
1 |
|
总卧房
|
4 |
|
Age
|
0 To 5 Years |
|
赠送家电包括
|
Water Treatment, Water Heater |
|
地下室进展
|
已装修 |
|
地下室功能
|
Walk Out |
|
地下室类型
|
N/a (finished) |
|
外墙
|
Log |
|
地基类型
|
混凝土浇筑 |
|
供暖方式
|
Propane |
|
供暖类型
|
压力热风 |
|
储存空间
|
2 |
|
内部尺寸
|
2000 - 2500 Sqft |
|
类型
|
独立屋 |
|
设备间
|
Drilled Well |
车 位
土地
|
英亩数
|
有 |
|
污水道
|
Septic System |
|
不规则大小
|
199.9 X 544.9 Acre |
房 间
| 楼 层 |
类 型 |
长 度 |
宽 度 |
面 积 |
|
二楼 |
Loft |
9.44 m |
6.89 m |
9.44 m x 6.89 m |
|
二楼 |
浴室 |
2.37 m |
2.04 m |
2.37 m x 2.04 m |
|
地下室 |
家庭房 |
8.3 m |
6.89 m |
8.3 m x 6.89 m |
|
地下室 |
厨房 |
2.35 m |
2.29 m |
2.35 m x 2.29 m |
|
地下室 |
衣帽间 |
4.29 m |
3.23 m |
4.29 m x 3.23 m |
|
地下室 |
卧室 |
3.4 m |
3.15 m |
3.4 m x 3.15 m |
|
地下室 |
浴室 |
2.77 m |
2.19 m |
2.77 m x 2.19 m |
|
一楼 |
客厅 |
7.17 m |
4.52 m |
7.17 m x 4.52 m |
|
一楼 |
餐厅 |
3.42 m |
2.37 m |
3.42 m x 2.37 m |
|
一楼 |
厨房 |
4.98 m |
2.37 m |
4.98 m x 2.37 m |
|
一楼 |
Sunroom |
3.26 m |
2.84 m |
3.26 m x 2.84 m |
|
一楼 |
主卧 |
4.45 m |
3.35 m |
4.45 m x 3.35 m |
|
一楼 |
卧室 |
3.44 m |
2.75 m |
3.44 m x 2.75 m |
|
一楼 |
浴室 |
3.35 m |
2.86 m |
3.35 m x 2.86 m |
|
一楼 |
洗衣房 |
2.27 m |
0.93 m |
2.27 m x 0.93 m |
设备间
https://www.realtor.ca/real-estate/28121344/10200-harvey-road-augusta-809-augusta-twp





