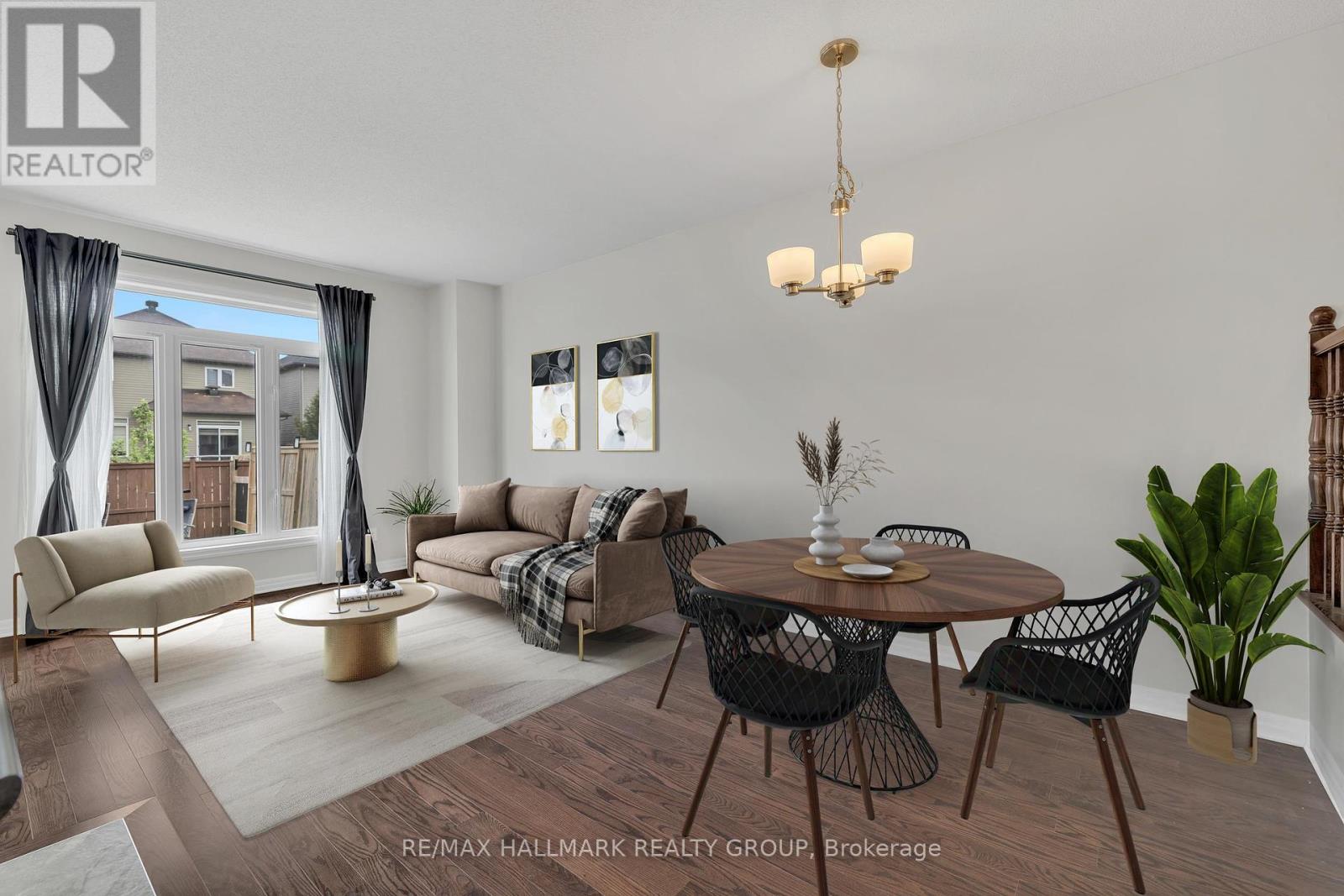3 卧室
4 浴室
1100 - 1500 sqft
中央空调
风热取暖
$648,800
This move-in ready townhome is located in North Barrhaven, steps to Hibiscus Park, Havencrest Woods Park, many amenities such as Costco, State and Main, public transit, schools, shopping, and quick access to the 416. Built in 2016, this Claridge Bliss model boasts an open concept main level featuring a spacious kitchen with upgraded 36" upper cabinets, stainless steel appliances, large island overlooking the living and dining rooms. Access to the rear yard. Convenient main floor powder room. The second level includes a large primary bedroom with walk-in closet and a 3 piece ensuite bathroom. Two additional bedrooms and a full bathroom complete this level. The finished basement includes a recreation room, a full bathroom and plenty of storage. Attached garage with inside entry plus one driveway space. The driveway is 9.8 meters long, so depending on the size of the vehicles, 2 cars may fit in the driveway. Fully fenced backyard. For the outdoor enthusiasts, enjoy the nearby NCC trails at Lime Kiln Trail, Jack Pine Trail and many others. For indoor activities, you have Walter Baker Sports Centre and the Minto Recreation Complex. Everything you need is here. Just move in and enjoy! (id:44758)
房源概要
|
MLS® Number
|
X12168317 |
|
房源类型
|
民宅 |
|
社区名字
|
7703 - Barrhaven - Cedargrove/Fraserdale |
|
附近的便利设施
|
公共交通 |
|
总车位
|
2 |
详 情
|
浴室
|
4 |
|
地上卧房
|
3 |
|
总卧房
|
3 |
|
赠送家电包括
|
Garage Door Opener Remote(s), Blinds, Central Vacuum, 洗碗机, 烘干机, Garage Door Opener, Hood 电扇, 炉子, 洗衣机, 冰箱 |
|
地下室进展
|
已装修 |
|
地下室类型
|
N/a (finished) |
|
施工种类
|
附加的 |
|
空调
|
中央空调 |
|
外墙
|
砖, 乙烯基壁板 |
|
地基类型
|
混凝土浇筑 |
|
客人卫生间(不包含洗浴)
|
1 |
|
供暖方式
|
天然气 |
|
供暖类型
|
压力热风 |
|
储存空间
|
2 |
|
内部尺寸
|
1100 - 1500 Sqft |
|
类型
|
联排别墅 |
|
设备间
|
市政供水 |
车 位
土地
|
英亩数
|
无 |
|
围栏类型
|
Fenced Yard |
|
土地便利设施
|
公共交通 |
|
污水道
|
Sanitary Sewer |
|
土地深度
|
96 Ft ,9 In |
|
土地宽度
|
20 Ft |
|
不规则大小
|
20 X 96.8 Ft |
房 间
| 楼 层 |
类 型 |
长 度 |
宽 度 |
面 积 |
|
二楼 |
主卧 |
3.96 m |
3.66 m |
3.96 m x 3.66 m |
|
二楼 |
浴室 |
2.44 m |
1.52 m |
2.44 m x 1.52 m |
|
二楼 |
第二卧房 |
3.05 m |
2.74 m |
3.05 m x 2.74 m |
|
二楼 |
第三卧房 |
3.05 m |
2.74 m |
3.05 m x 2.74 m |
|
二楼 |
浴室 |
2.74 m |
2.13 m |
2.74 m x 2.13 m |
|
地下室 |
浴室 |
2.13 m |
2.13 m |
2.13 m x 2.13 m |
|
地下室 |
娱乐,游戏房 |
6.1 m |
3.35 m |
6.1 m x 3.35 m |
|
一楼 |
厨房 |
3.53 m |
2.74 m |
3.53 m x 2.74 m |
|
一楼 |
餐厅 |
2.74 m |
2.74 m |
2.74 m x 2.74 m |
|
一楼 |
客厅 |
5.79 m |
2.74 m |
5.79 m x 2.74 m |
https://www.realtor.ca/real-estate/28356027/1022-cobble-hill-drive-ottawa-7703-barrhaven-cedargrovefraserdale































