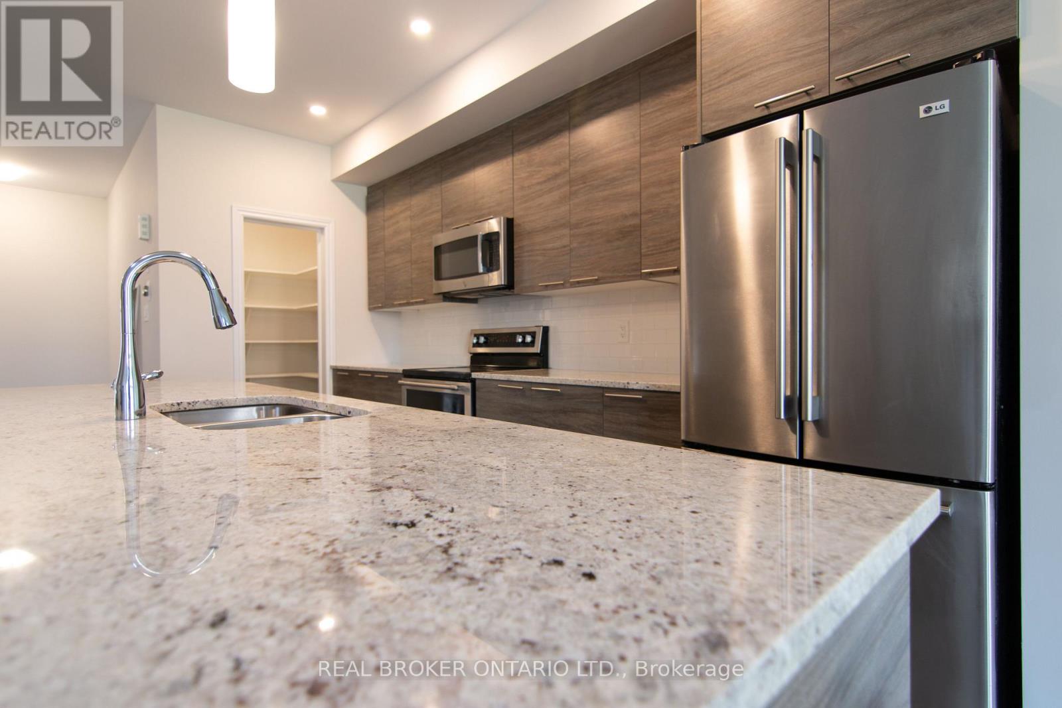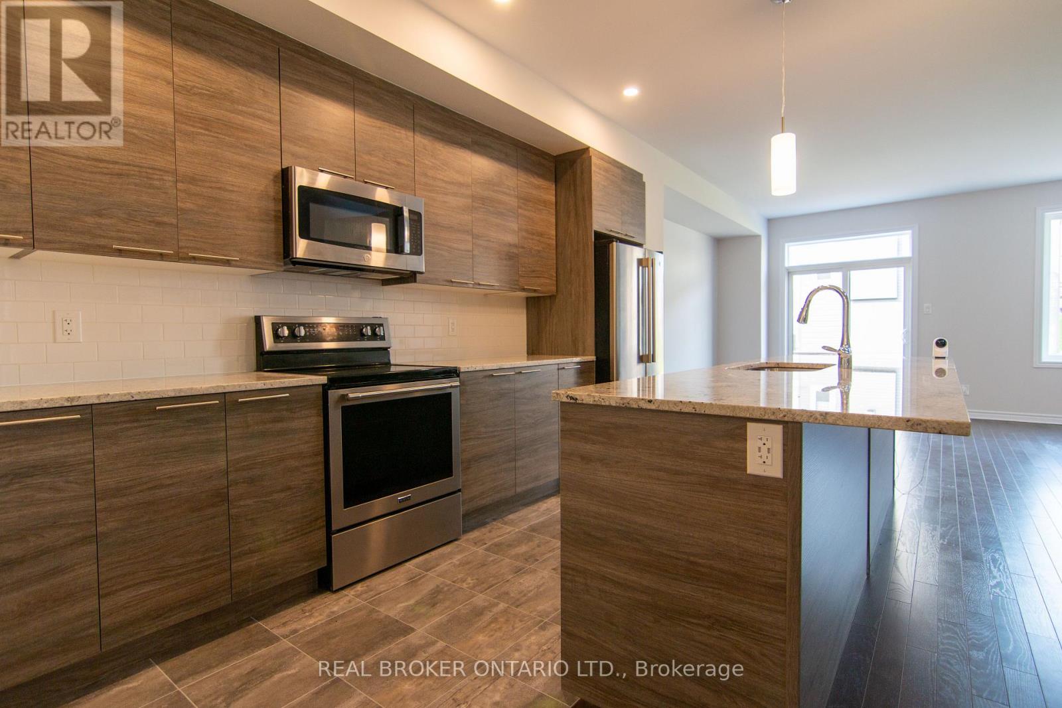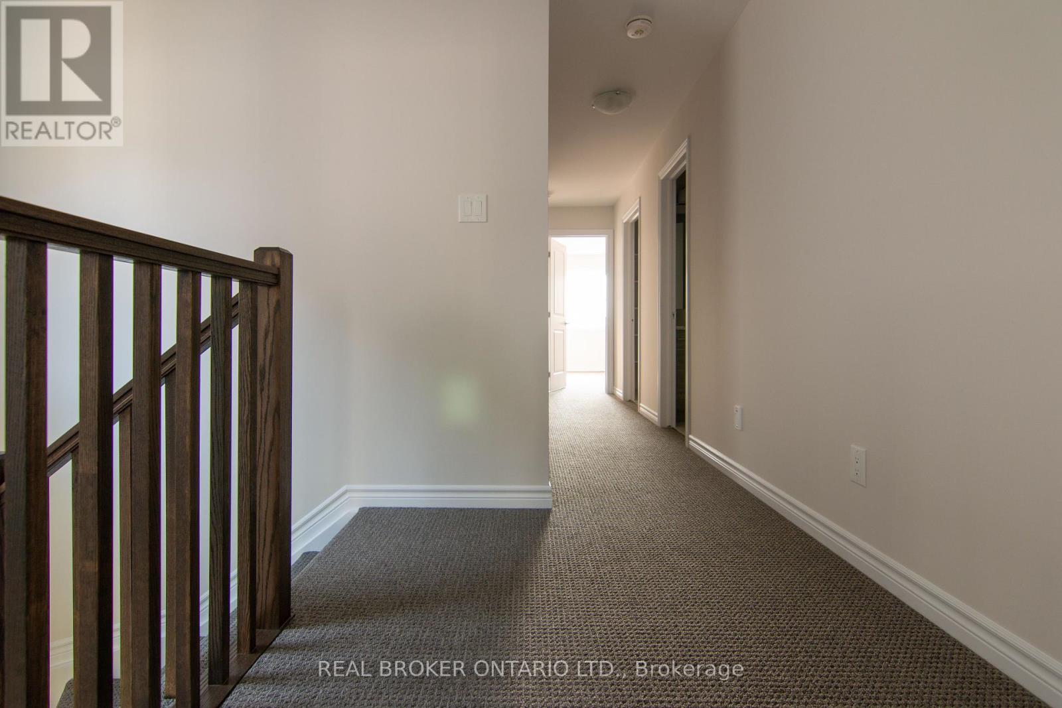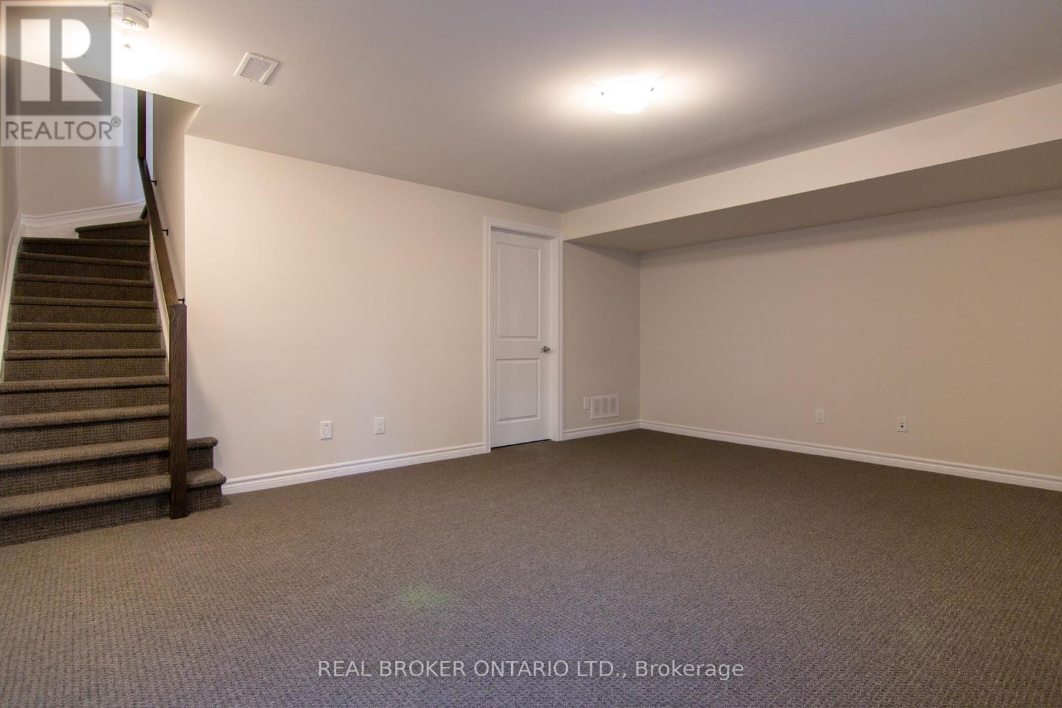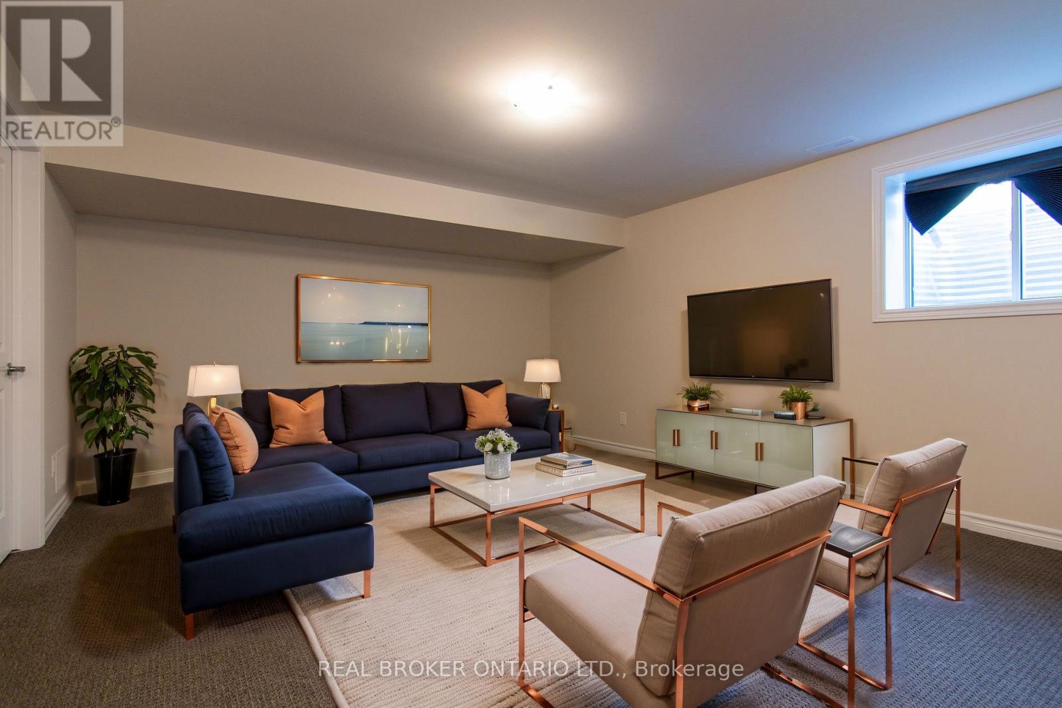4 卧室
3 浴室
2000 - 2500 sqft
中央空调
风热取暖
$2,999 Monthly
Introducing the Ruby model in Pathways by eQHomes! This beautiful home boasts 4 spacious bedrooms and a whopping 2228 sqft of well-designed living space. It comes equipped with quality standard features, including smart home technology, making it the perfect choice for a growing family. The expansive open concept dining area and great room connect seamlessly to a spacious kitchen with a breakfast bar and pantry. In addition to the three generous secondary bedrooms and full bath, the primary bedroom is generously sized, featuring a beautiful ensuite with upgraded double sinks, a spacious walk-in closet, and a convenient laundry room on the second floor. The finished recreation room in the lower level offers the perfect multi-purpose space, along with a large storage and utility room. Enjoy your morning coffee or host a family barbecue in the rear yard. The attached garage means no more digging out the car in the winter. Available immediately. All inclusive option is available for $500 extra (id:44758)
房源概要
|
MLS® Number
|
X11959661 |
|
房源类型
|
民宅 |
|
社区名字
|
2605 - Blossom Park/Kemp Park/Findlay Creek |
|
附近的便利设施
|
公共交通, 公园 |
|
总车位
|
3 |
详 情
|
浴室
|
3 |
|
地上卧房
|
4 |
|
总卧房
|
4 |
|
Age
|
0 To 5 Years |
|
赠送家电包括
|
Water Heater - Tankless, 洗碗机, 烘干机, Hood 电扇, 微波炉, 炉子, 洗衣机, 冰箱 |
|
地下室进展
|
已装修 |
|
地下室类型
|
全完工 |
|
施工种类
|
附加的 |
|
空调
|
中央空调 |
|
外墙
|
砖 |
|
地基类型
|
混凝土浇筑 |
|
客人卫生间(不包含洗浴)
|
1 |
|
供暖方式
|
天然气 |
|
供暖类型
|
压力热风 |
|
储存空间
|
2 |
|
内部尺寸
|
2000 - 2500 Sqft |
|
类型
|
联排别墅 |
|
设备间
|
市政供水 |
车 位
土地
|
英亩数
|
无 |
|
土地便利设施
|
公共交通, 公园 |
|
污水道
|
Sanitary Sewer |
房 间
| 楼 层 |
类 型 |
长 度 |
宽 度 |
面 积 |
|
二楼 |
卧室 |
3.5 m |
3.02 m |
3.5 m x 3.02 m |
|
二楼 |
主卧 |
4.87 m |
4.26 m |
4.87 m x 4.26 m |
|
二楼 |
卧室 |
3.65 m |
2.74 m |
3.65 m x 2.74 m |
|
二楼 |
卧室 |
3.04 m |
2.74 m |
3.04 m x 2.74 m |
|
Lower Level |
娱乐,游戏房 |
5.46 m |
4.26 m |
5.46 m x 4.26 m |
|
一楼 |
大型活动室 |
5.84 m |
3.78 m |
5.84 m x 3.78 m |
|
一楼 |
餐厅 |
4.11 m |
3.04 m |
4.11 m x 3.04 m |
|
一楼 |
厨房 |
4.21 m |
2.66 m |
4.21 m x 2.66 m |
https://www.realtor.ca/real-estate/27885380/1022-kijik-crescent-ottawa-2605-blossom-parkkemp-parkfindlay-creek







