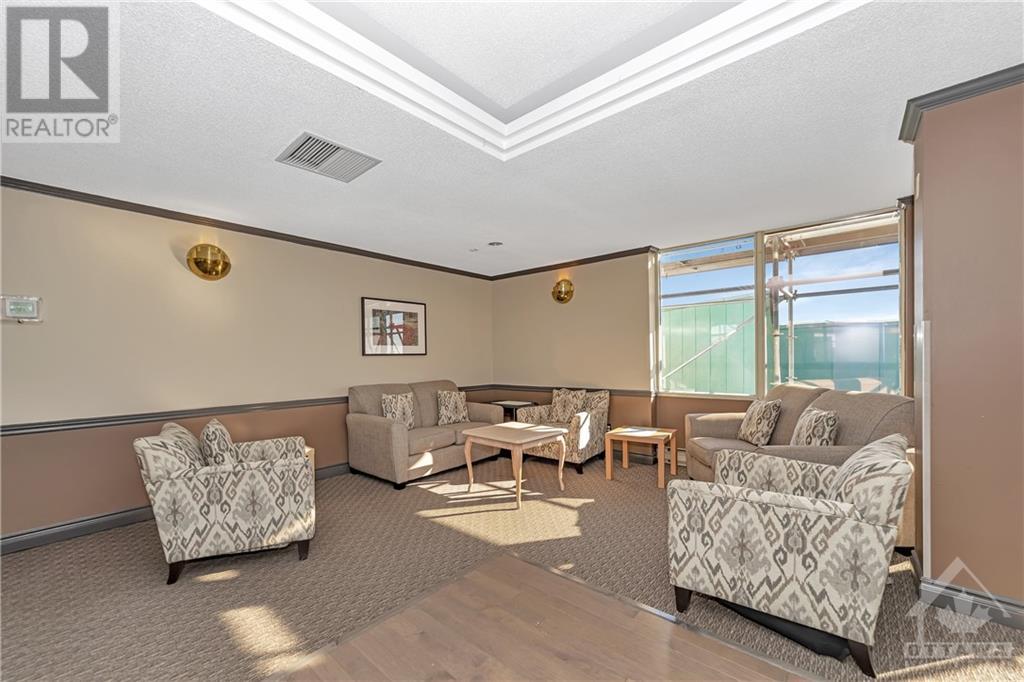1 卧室
1 浴室
中央空调
电加热器取暖, Heat Pump
$2,200 Monthly
This stunning 918 sq. ft. 1-bedroom condo, the largest 1-bedroom plan in the building, is located on the convenient 2nd floor. Completely renovated, the unit features stylish flooring, a spacious living/dining area & a new kitchen equipped with sleek stainless steel appliances. An enclosed den with a built-in desk offers the perfect space for work or relaxation. The generously sized bedroom includes an oversized closet, while the bathroom showcases contemporary ceramic tile & chic black finishes. Additional conveniences include an in-suite full-sized washer/dryer, central air conditioning & plenty of storage. The building boasts an array of amenities, including heated underground parking, outdoor pool, tennis courts, gym, sauna, whirlpool, theatre room & storage lockers. On the 12th floor, you'll find a party room & a rooftop deck with breathtaking views of the city. This unit offers the ideal combination of comfort, style, and convenience. Pets and smoking are prohibited. (id:44758)
房源概要
|
MLS® Number
|
1420323 |
|
房源类型
|
民宅 |
|
临近地区
|
Fairfield Heights |
|
附近的便利设施
|
公共交通, Recreation Nearby, 购物, Water Nearby |
|
社区特征
|
Pet Restrictions |
|
特征
|
公园设施 |
|
总车位
|
1 |
详 情
|
浴室
|
1 |
|
地上卧房
|
1 |
|
总卧房
|
1 |
|
公寓设施
|
宴会厅, Recreation Centre, Laundry - In Suite, 健身房 |
|
赠送家电包括
|
冰箱, 洗碗机, 烘干机, Hood 电扇, 炉子, 洗衣机 |
|
地下室进展
|
Not Applicable |
|
地下室类型
|
Common (not Applicable) |
|
施工日期
|
1990 |
|
空调
|
中央空调 |
|
外墙
|
混凝土 |
|
Flooring Type
|
Laminate, Ceramic |
|
供暖方式
|
电 |
|
供暖类型
|
Baseboard Heaters, Heat Pump |
|
储存空间
|
1 |
|
类型
|
公寓 |
|
设备间
|
市政供水 |
车 位
土地
|
英亩数
|
无 |
|
土地便利设施
|
公共交通, Recreation Nearby, 购物, Water Nearby |
|
污水道
|
城市污水处理系统 |
|
不规则大小
|
* Ft X * Ft |
|
规划描述
|
Condominium |
房 间
| 楼 层 |
类 型 |
长 度 |
宽 度 |
面 积 |
|
一楼 |
厨房 |
|
|
12'3" x 9'0" |
|
一楼 |
客厅 |
|
|
17'10" x 15'6" |
|
一楼 |
餐厅 |
|
|
8'4" x 8'0" |
|
一楼 |
卧室 |
|
|
11'5" x 16'8" |
|
一楼 |
衣帽间 |
|
|
6'0" x 5'0" |
https://www.realtor.ca/real-estate/27649663/1025-grenon-avenue-unit201-ottawa-fairfield-heights



















