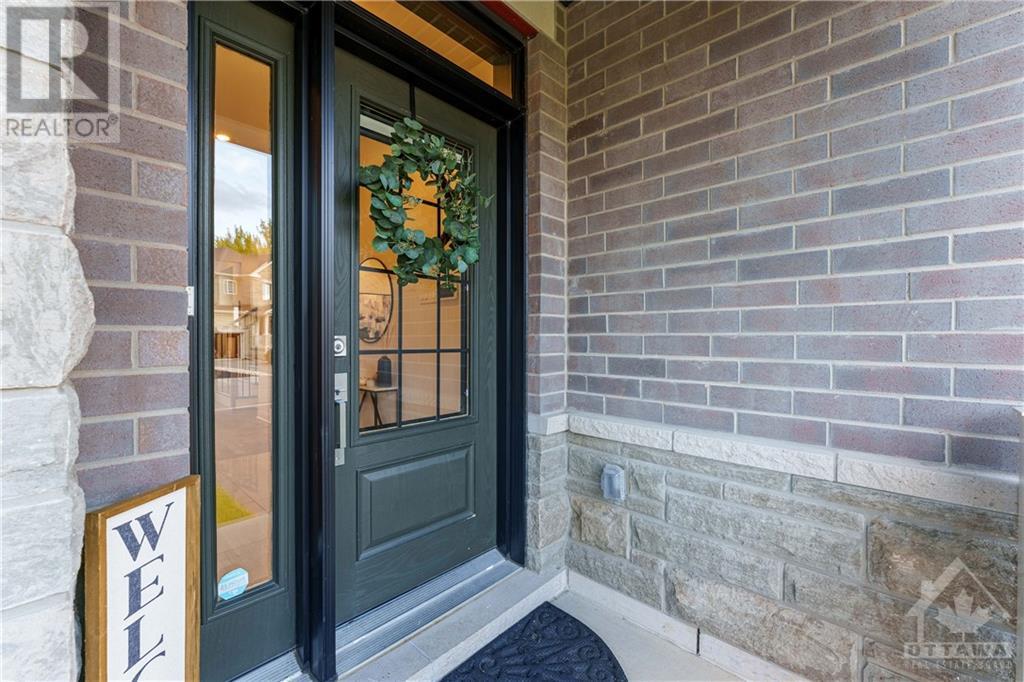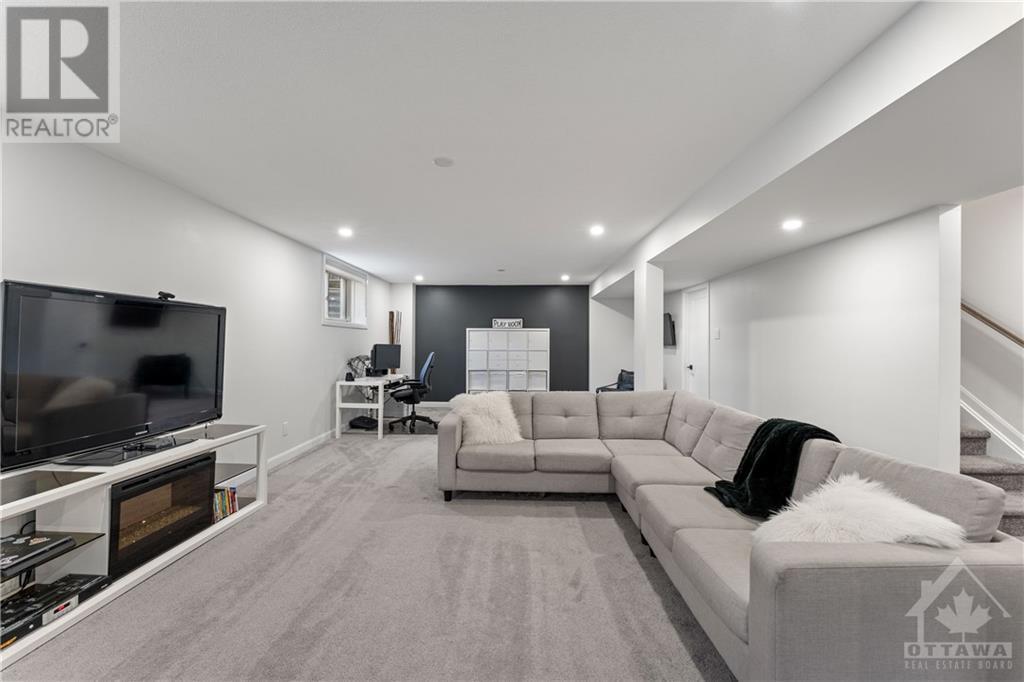4 卧室
5 浴室
Outdoor Pool
中央空调
风热取暖
$1,279,900
Located on a quiet cul-de-sac, this gorgeous single-family home sits on a premium 150ft deep lot. Incredible location, close to parks, schools, shopping, and transit, it offers ultimate convenience! Inside, enjoy a formal den, dining, and great room with beautiful hardwood flrs, 9ft smooth ceilings and pot lights. The great rm features a gas fireplace and motorized blinds throughout. The bright, open kitchen boasts white stainless steel appliances, top of the line cook top and built in oven, waterfall quartz island and a huge walk in pantry. Upstairs, find 4 spacious bedrms and 3 full baths. Each bedrm is connected to a bathrm which all have quartz counter tops. The primary bedrm includes a decorative ceiling and a luxurious 5pc ensuite. The fully finished basement features a large rec rm and an additional full bath. Step into the backyard, fully fenced with a heated saltwater pool. This home is EV ready and has over $180k in upgrades, Call today. (id:44758)
房源概要
|
MLS® Number
|
1416585 |
|
房源类型
|
民宅 |
|
临近地区
|
AVALON EAST |
|
附近的便利设施
|
公共交通, Recreation Nearby, 购物 |
|
社区特征
|
Family Oriented |
|
特征
|
Cul-de-sac |
|
总车位
|
6 |
|
泳池类型
|
Outdoor Pool |
详 情
|
浴室
|
5 |
|
地上卧房
|
4 |
|
总卧房
|
4 |
|
赠送家电包括
|
冰箱, 烤箱 - Built-in, Cooktop, 洗碗机, 烘干机, Hood 电扇, 洗衣机 |
|
地下室进展
|
已装修 |
|
地下室类型
|
全完工 |
|
施工日期
|
2021 |
|
施工种类
|
独立屋 |
|
空调
|
中央空调 |
|
外墙
|
砖, Siding |
|
Flooring Type
|
Wall-to-wall Carpet, Mixed Flooring, Hardwood, Tile |
|
地基类型
|
混凝土浇筑 |
|
客人卫生间(不包含洗浴)
|
1 |
|
供暖方式
|
天然气 |
|
供暖类型
|
压力热风 |
|
储存空间
|
2 |
|
类型
|
独立屋 |
|
设备间
|
市政供水 |
车 位
土地
|
英亩数
|
无 |
|
围栏类型
|
Fenced Yard |
|
土地便利设施
|
公共交通, Recreation Nearby, 购物 |
|
污水道
|
城市污水处理系统 |
|
土地深度
|
160 Ft ,2 In |
|
土地宽度
|
44 Ft ,3 In |
|
不规则大小
|
44.23 Ft X 160.2 Ft (irregular Lot) |
|
规划描述
|
Resedintial |
房 间
| 楼 层 |
类 型 |
长 度 |
宽 度 |
面 积 |
|
二楼 |
主卧 |
|
|
17'0" x 12'10" |
|
二楼 |
5pc Ensuite Bath |
|
|
11'0" x 9'7" |
|
二楼 |
卧室 |
|
|
11'6" x 11'7" |
|
二楼 |
卧室 |
|
|
12'3" x 12'1" |
|
二楼 |
完整的浴室 |
|
|
11'0" x 5'8" |
|
二楼 |
卧室 |
|
|
11'11" x 14'11" |
|
二楼 |
洗衣房 |
|
|
8'4" x 4'5" |
|
二楼 |
完整的浴室 |
|
|
5'9" x 9'11" |
|
地下室 |
娱乐室 |
|
|
34'5" x 23'2" |
|
地下室 |
完整的浴室 |
|
|
4'9" x 8'2" |
|
地下室 |
Storage |
|
|
7'7" x 6'7" |
|
地下室 |
起居室 |
|
|
16'4" x 15'8" |
|
一楼 |
门厅 |
|
|
6'9" x 22'0" |
|
一楼 |
Office |
|
|
9'8" x 10'1" |
|
一楼 |
餐厅 |
|
|
12'6" x 11'9" |
|
一楼 |
厨房 |
|
|
11'1" x 17'3" |
|
一楼 |
Pantry |
|
|
6'0" x 3'9" |
|
一楼 |
Eating Area |
|
|
9'7" x 13'1" |
|
一楼 |
客厅 |
|
|
15'5" x 13'0" |
|
一楼 |
Partial Bathroom |
|
|
4'9" x 5'0" |
https://www.realtor.ca/real-estate/27585767/1025-jubilation-court-ottawa-avalon-east


































