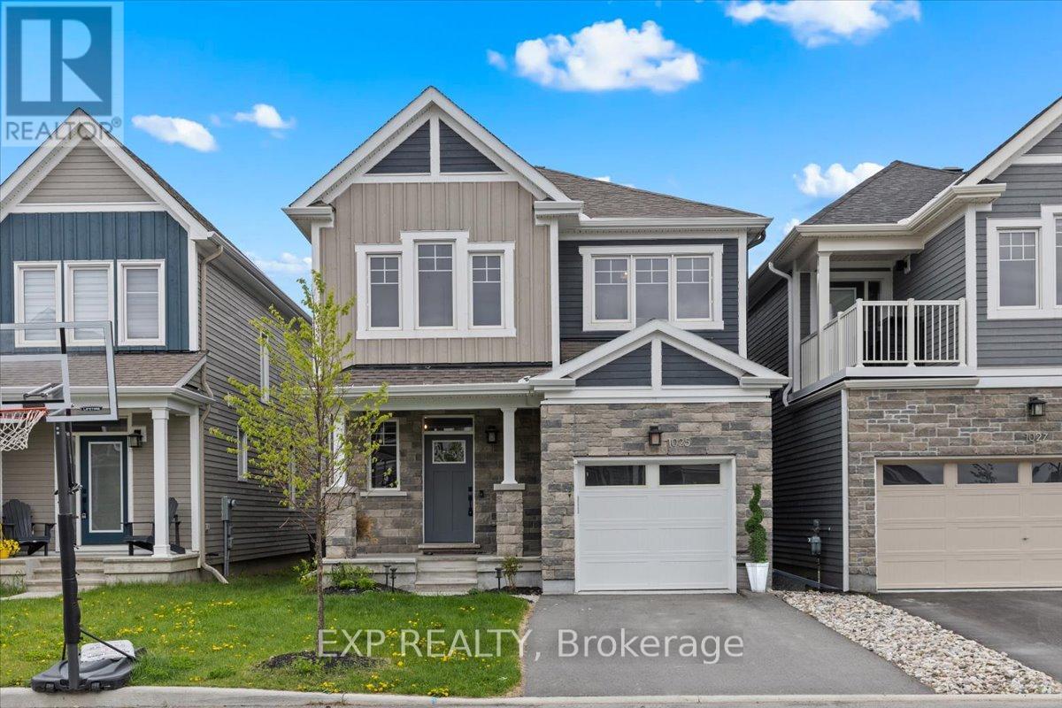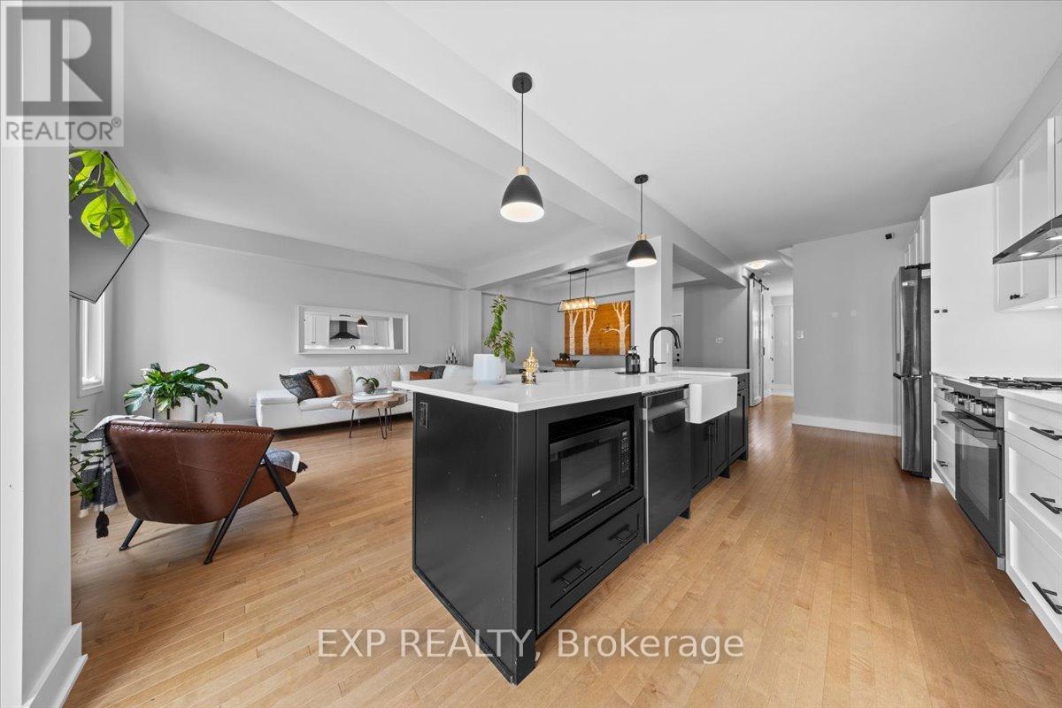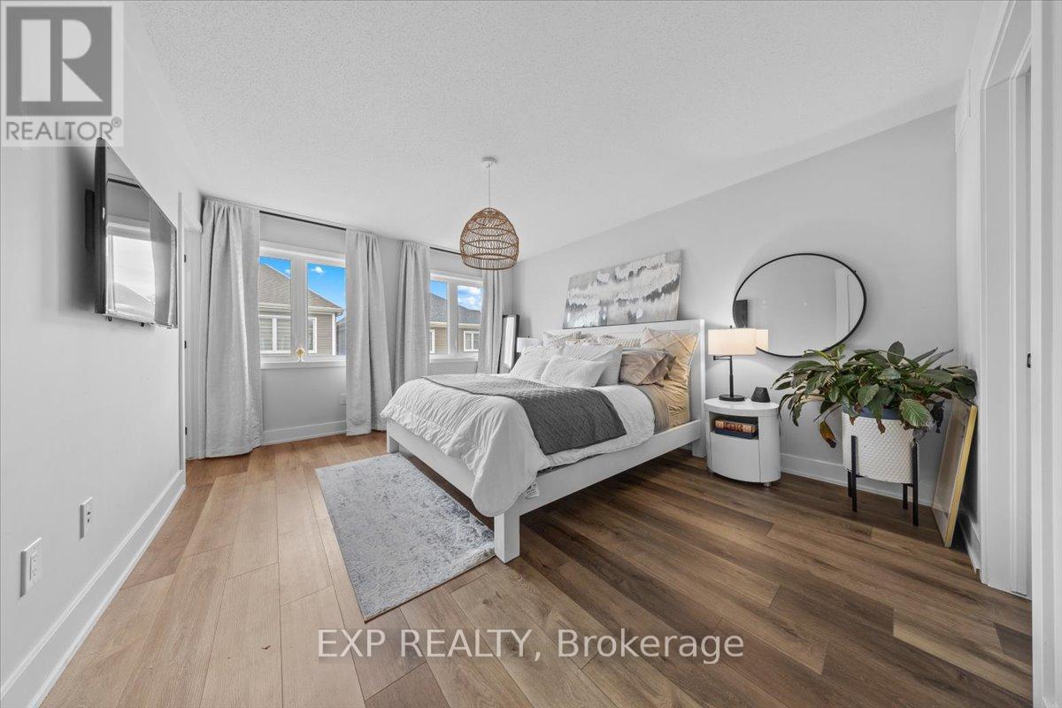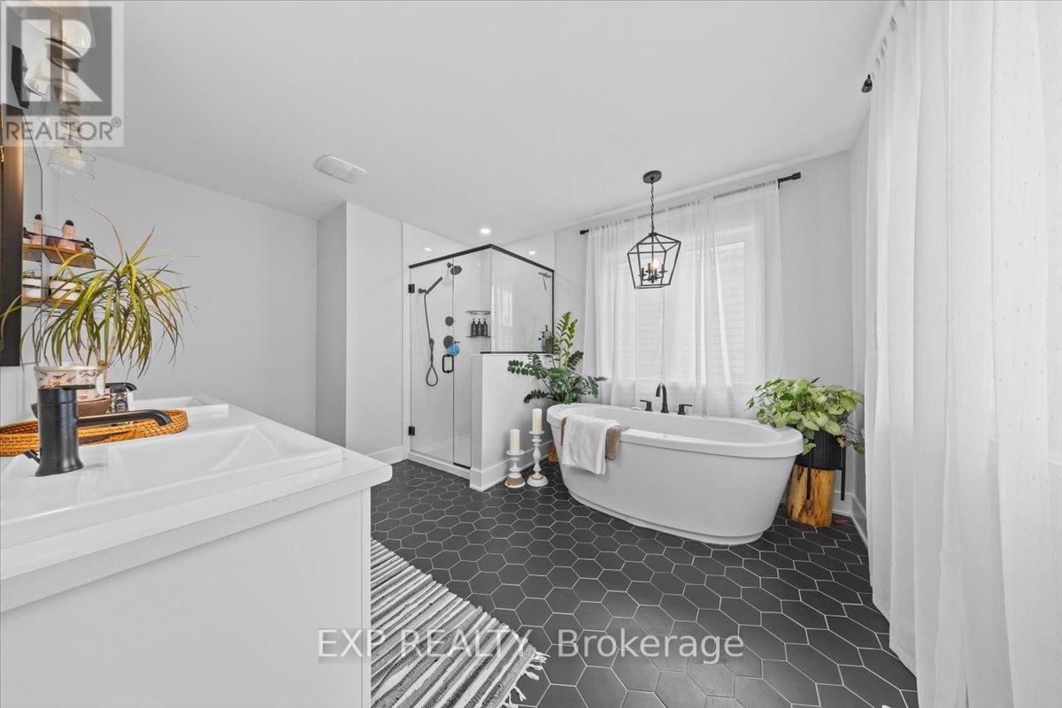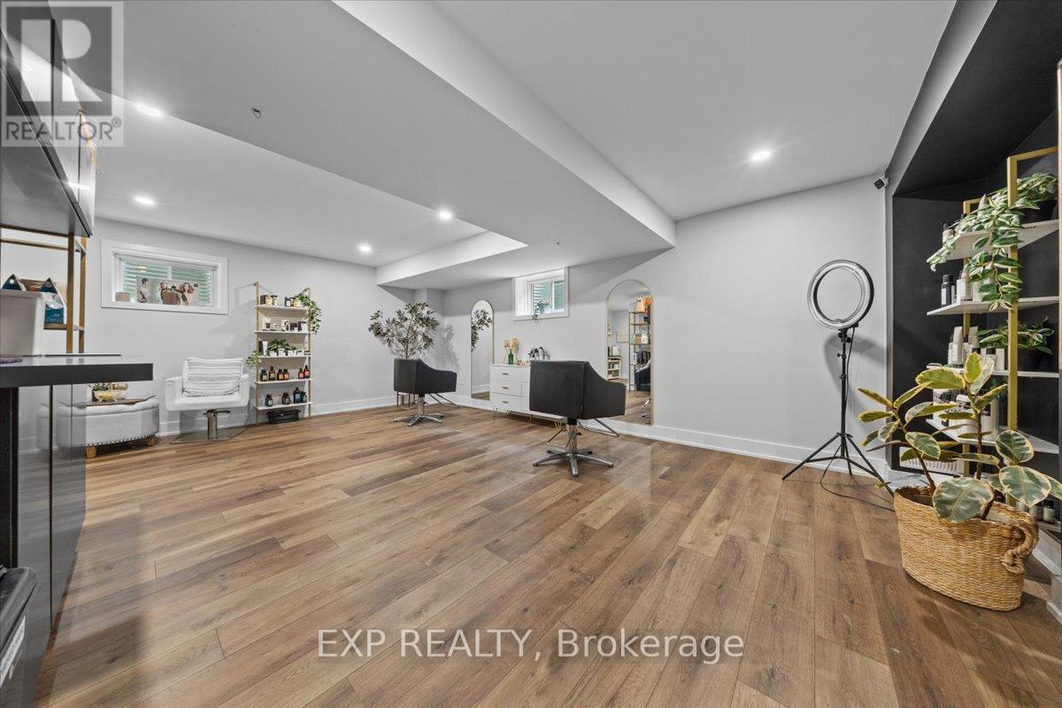4 卧室
3 浴室
1500 - 2000 sqft
壁炉
中央空调
风热取暖
$778,900
Welcome to this stunning 4-bed, 3-bath detached home in the sought-after Fox Run community, built in 2022 with over $40K in premium upgrades. Featuring a chef's kitchen with a chimney hood fan, a farm sink, and quartz counters, this home blends luxury and functionality. Enjoy the spacious open-concept layout, gas fireplace, smooth ceilings, and upgraded hardwood and tile throughout. The spa-inspired ensuite offers a freestanding tub and matte black fixtures. The fully finished basement includes speaker wiring and a 4K TV rough-inperfect for a home theatre. Complete with an insulated garage, smart opener, and modern finishes throughout. Steps to parks, schools, and trails, this is your dream home! (id:44758)
房源概要
|
MLS® Number
|
X12162957 |
|
房源类型
|
民宅 |
|
社区名字
|
8209 - Goulbourn Twp From Franktown Rd/South To Rideau |
|
附近的便利设施
|
公园, 公共交通, 学校 |
|
社区特征
|
School Bus |
|
特征
|
Flat Site, Dry, 无地毯 |
|
总车位
|
2 |
详 情
|
浴室
|
3 |
|
地上卧房
|
4 |
|
总卧房
|
4 |
|
Age
|
0 To 5 Years |
|
公寓设施
|
Fireplace(s) |
|
赠送家电包括
|
Garage Door Opener Remote(s), 洗碗机, 烘干机, 微波炉, 炉子, 洗衣机, 窗帘, 冰箱 |
|
地下室进展
|
已装修 |
|
地下室类型
|
全完工 |
|
施工种类
|
独立屋 |
|
空调
|
中央空调 |
|
外墙
|
木头, 砖 |
|
Fire Protection
|
Smoke Detectors |
|
壁炉
|
有 |
|
Fireplace Total
|
2 |
|
壁炉类型
|
Insert |
|
地基类型
|
混凝土浇筑 |
|
客人卫生间(不包含洗浴)
|
1 |
|
供暖方式
|
天然气 |
|
供暖类型
|
压力热风 |
|
储存空间
|
2 |
|
内部尺寸
|
1500 - 2000 Sqft |
|
类型
|
独立屋 |
|
设备间
|
市政供水 |
车 位
土地
|
英亩数
|
无 |
|
围栏类型
|
Fully Fenced, Fenced Yard |
|
土地便利设施
|
公园, 公共交通, 学校 |
|
污水道
|
Sanitary Sewer |
|
土地深度
|
88 Ft ,6 In |
|
土地宽度
|
30 Ft |
|
不规则大小
|
30 X 88.5 Ft |
|
规划描述
|
住宅 |
房 间
| 楼 层 |
类 型 |
长 度 |
宽 度 |
面 积 |
|
二楼 |
主卧 |
3.66 m |
4.47 m |
3.66 m x 4.47 m |
|
二楼 |
第二卧房 |
3.07 m |
3.35 m |
3.07 m x 3.35 m |
|
二楼 |
第三卧房 |
3.61 m |
3.3 m |
3.61 m x 3.3 m |
|
二楼 |
Bedroom 4 |
3.07 m |
3.05 m |
3.07 m x 3.05 m |
|
地下室 |
娱乐,游戏房 |
6.38 m |
4.42 m |
6.38 m x 4.42 m |
|
一楼 |
家庭房 |
4.27 m |
4.57 m |
4.27 m x 4.57 m |
设备间
https://www.realtor.ca/real-estate/28344117/1025-keeper-heights-ottawa-8209-goulbourn-twp-from-franktown-rdsouth-to-rideau


