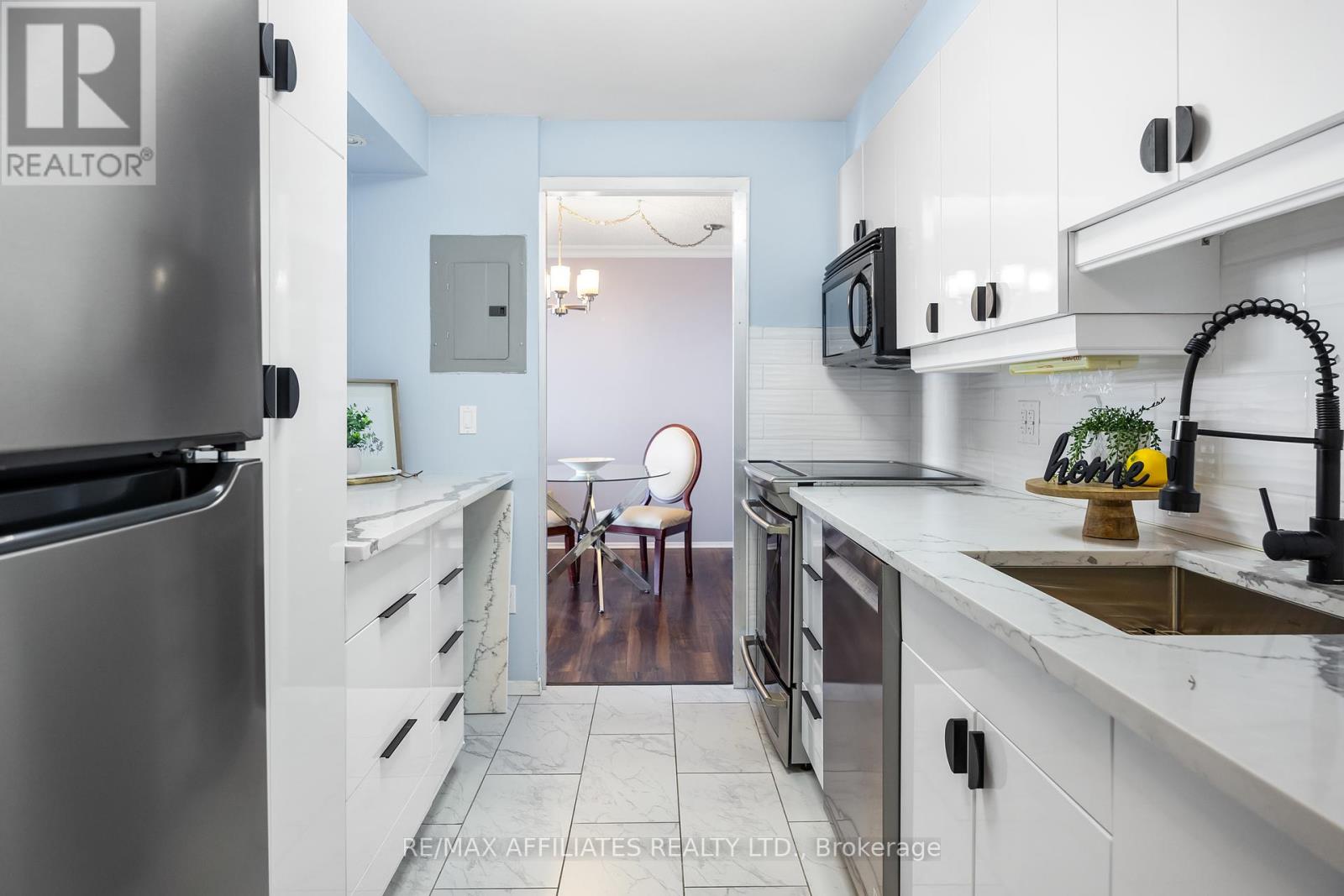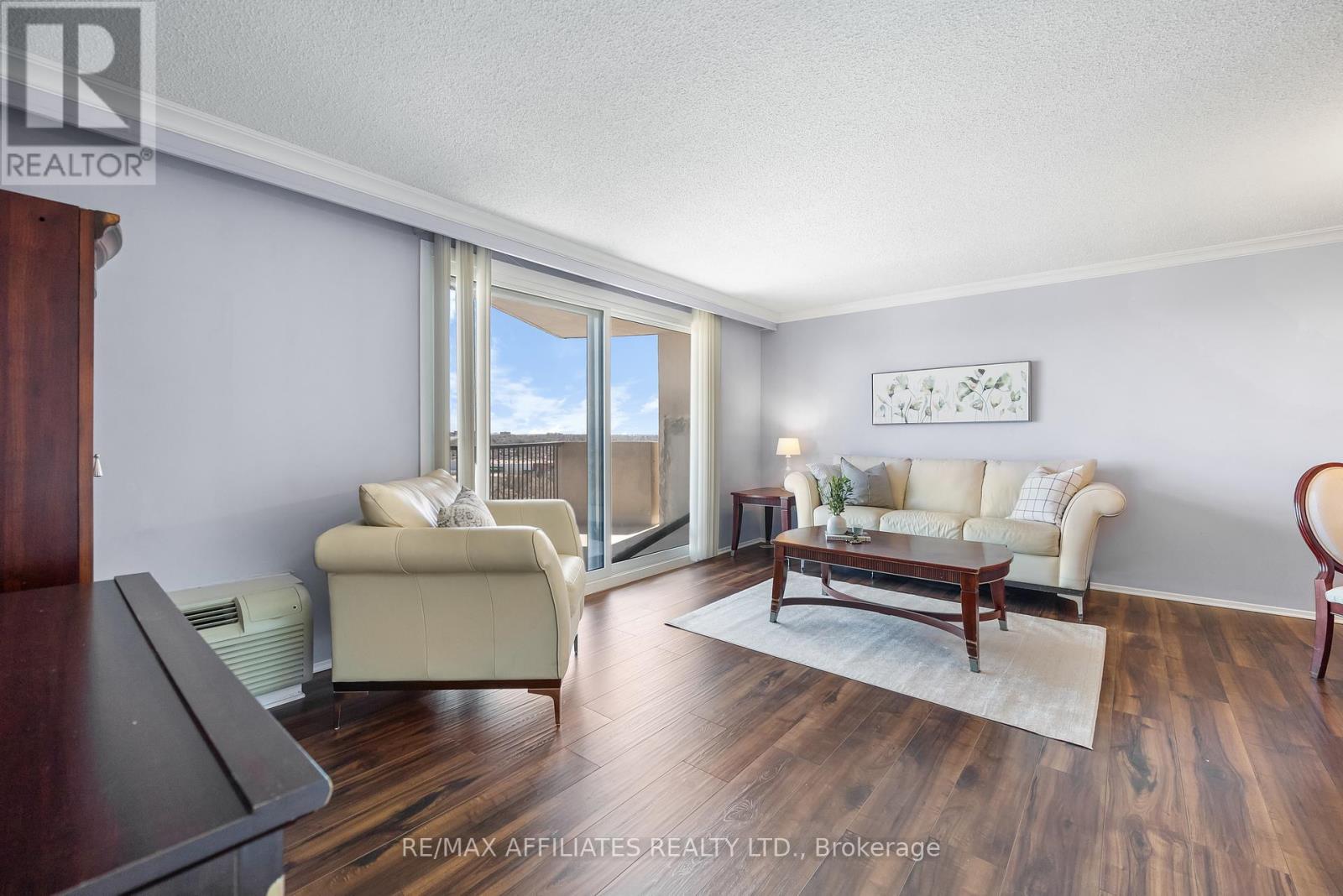2 卧室
1 浴室
700 - 799 sqft
Wall Unit
Heat Pump
$415,000管理费,Electricity, Common Area Maintenance
$877.91 每月
Welcome to the incredible views at Park Place! This bright, well maintained condo is located on the 23rd floor and has an incredible city view, with a partial water view from the balcony. The two bedroom condo has an open concept living and dining area with a pass-through to the kitchen. Both bedrooms have floor to ceiling windows, along with a large sliding patio door that leads out to the balcony. There have been several updates in the kitchen and bathroom including cabinets, quartz countertop in the kitchen, laminate flooring, ceramic tile and more. This unit is very unique in that it is wheelchair accessible with accessibility features including motion lights, larger doorways, an accessible tub, a power door to the unit, accessible kitchen cabinets, a ramp to the balcony and more. If you do not require an accessible unit then you can still benefit from these adaptations. This building is kept immaculate and has tons of amenities including a fitness center, indoor pool, sauna, tennis/pickleball court, a workshop/hobby room, billiards, a party room, social activities and more! With an underground parking spot, easy access to the Queensway and Ottawa River Parkway and direct access to the NCC bike path, your commute will be a breeze! If public transportation is your preference, both city bus and once completed, LRT stops are right outside your door. Close to shopping, restaurants, a library, hospitals and is only a short walk to Westboro. Park Place really does have it all! (id:44758)
房源概要
|
MLS® Number
|
X12130686 |
|
房源类型
|
民宅 |
|
社区名字
|
6001 - Woodroffe |
|
附近的便利设施
|
公共交通, 公园, 医院, 学校 |
|
社区特征
|
Pet Restrictions |
|
特征
|
Wheelchair Access, 阳台, 无地毯, Sauna |
|
总车位
|
1 |
|
View Type
|
City View |
详 情
|
浴室
|
1 |
|
地上卧房
|
2 |
|
总卧房
|
2 |
|
Age
|
31 To 50 Years |
|
公寓设施
|
Storage - Locker |
|
赠送家电包括
|
洗碗机, 炉子, 窗帘, 冰箱 |
|
空调
|
Wall Unit |
|
外墙
|
混凝土 |
|
供暖方式
|
电 |
|
供暖类型
|
Heat Pump |
|
内部尺寸
|
700 - 799 Sqft |
|
类型
|
公寓 |
车 位
土地
|
英亩数
|
无 |
|
土地便利设施
|
公共交通, 公园, 医院, 学校 |
|
地表水
|
River/stream |
|
规划描述
|
R6b F(2 |
房 间
| 楼 层 |
类 型 |
长 度 |
宽 度 |
面 积 |
|
一楼 |
厨房 |
3.21 m |
2.26 m |
3.21 m x 2.26 m |
|
一楼 |
餐厅 |
3.06 m |
2.61 m |
3.06 m x 2.61 m |
|
一楼 |
客厅 |
5.57 m |
3.61 m |
5.57 m x 3.61 m |
|
一楼 |
卧室 |
4.98 m |
3.12 m |
4.98 m x 3.12 m |
|
一楼 |
第二卧房 |
3.86 m |
3.03 m |
3.86 m x 3.03 m |
|
一楼 |
浴室 |
2.25 m |
2.09 m |
2.25 m x 2.09 m |
https://www.realtor.ca/real-estate/28273598/1025-richmond-rd-2305-road-ottawa-6001-woodroffe


































