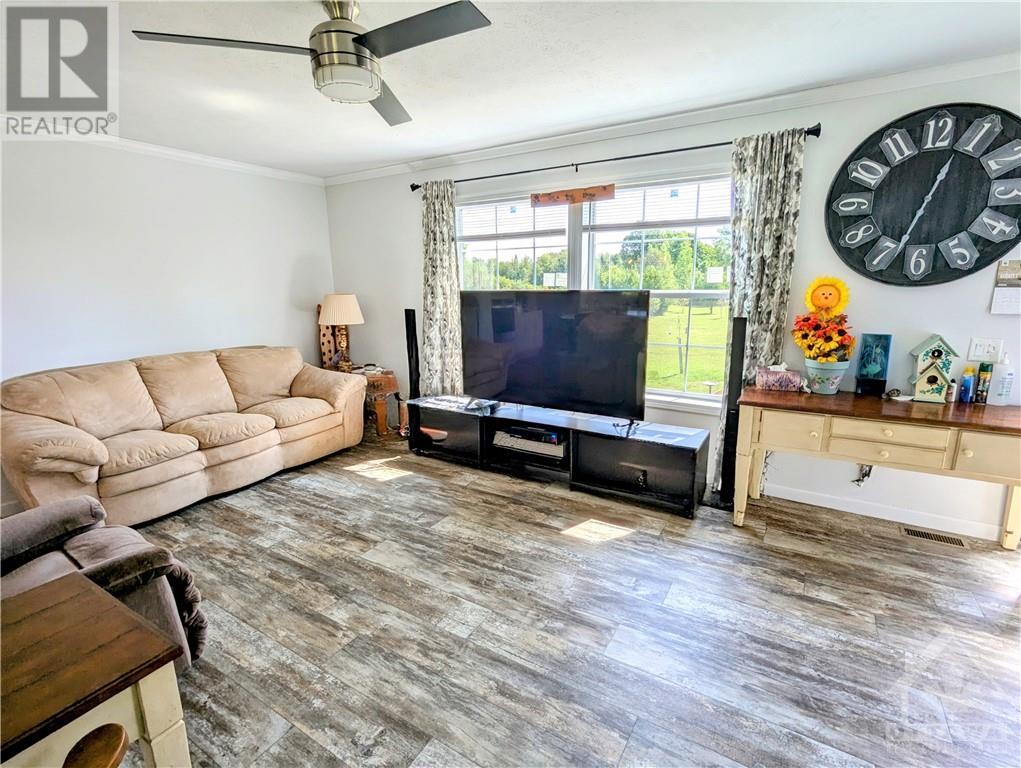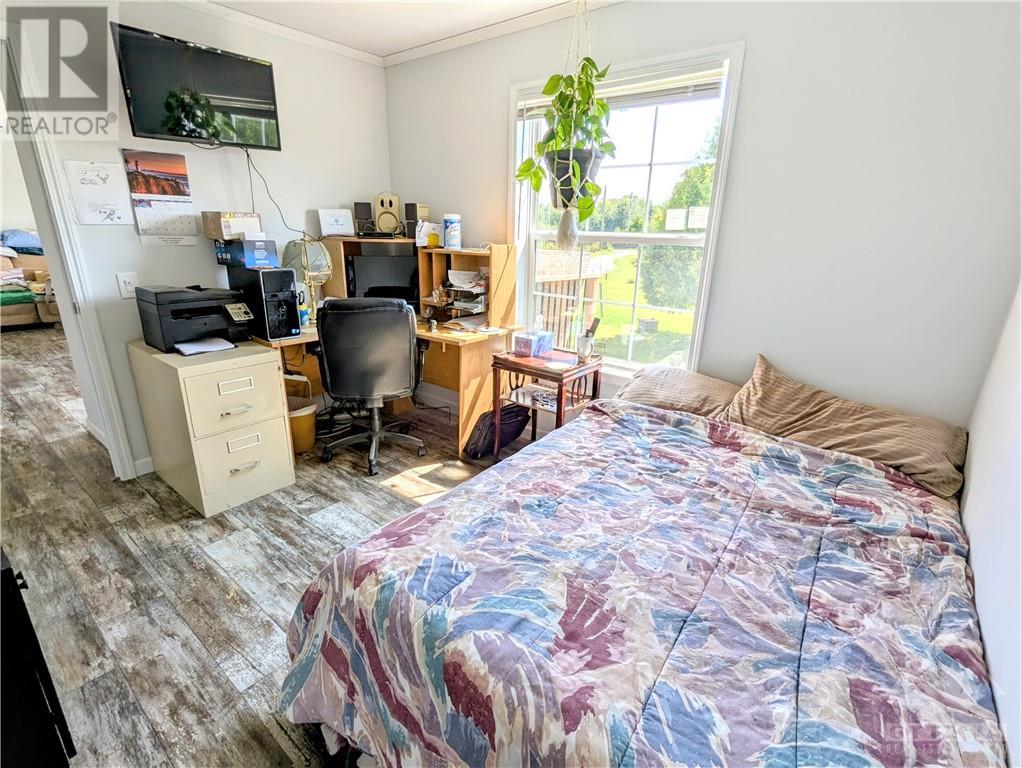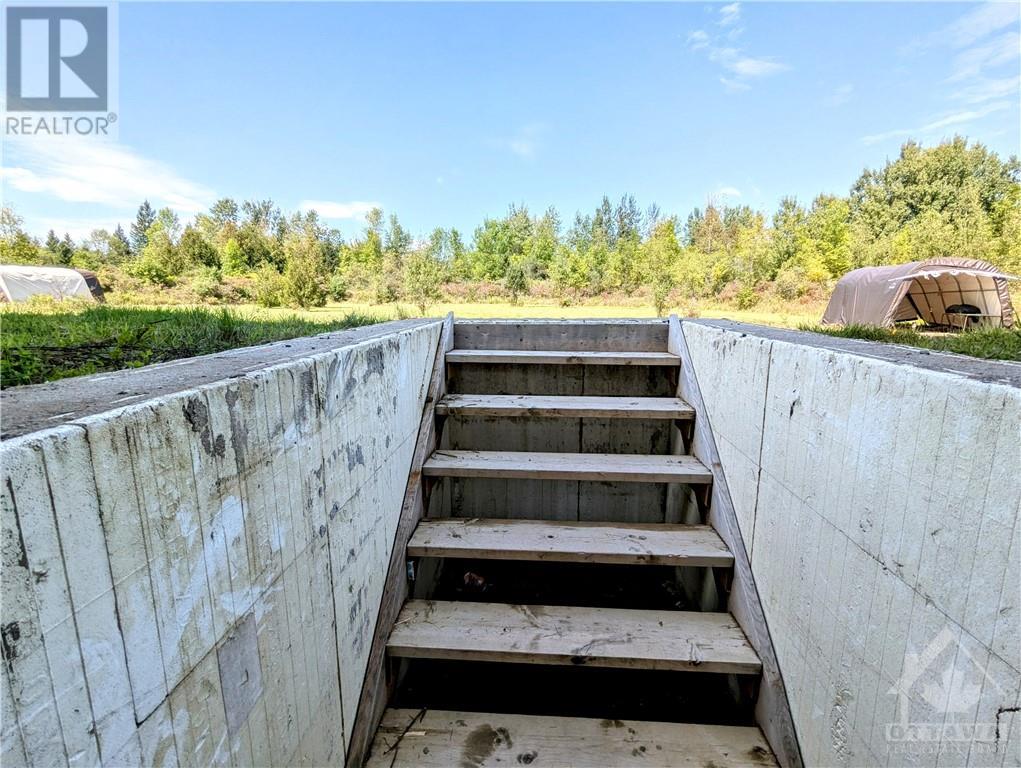3 卧室
2 浴室
Other
中央空调
风热取暖
面积
$499,000
Welcome to 10264 Dixie Rd where peace and tranquility prevail. This home is situated on a beautiful 3 acre lot and was finished in 2023 and is ready for it's new owners. The main floor is open concept living with a lovely kitchen with island, 3 bedrooms, 2 full bathrooms, living, dining and main floor laundry. The primary has a gorgeous ensuite with a separate large soaking tub. The 3rd bedroom is currently being used as an extra pantry. Enjoy the look and durability of the luxury vinyl flooring. This home has an ICF foundation with 9 foot ceilings in the dry-walled basement (50'x26) that is waiting to be finished.The basement has it's own entrance a 3rd bathroom rough-in, 2nd laundry and kitchen rough-ins. The home has a 200 amp service with a secondary panel in the basement, and lots of room to design the layout as you like. Raised septic lids and well head. Large driveway with fresh gravel provides lots of parking and the yard is great for activities.Book your showing today! (id:44758)
房源概要
|
MLS® Number
|
1416032 |
|
房源类型
|
民宅 |
|
临近地区
|
Addison |
|
特征
|
Acreage |
|
总车位
|
12 |
详 情
|
浴室
|
2 |
|
地上卧房
|
3 |
|
总卧房
|
3 |
|
赠送家电包括
|
冰箱, 烤箱 - Built-in, Cooktop, 洗碗机, 微波炉, Blinds |
|
建筑风格
|
Other |
|
地下室进展
|
已完成 |
|
地下室类型
|
Full (unfinished) |
|
施工日期
|
2023 |
|
空调
|
中央空调 |
|
外墙
|
Vinyl, 木头 |
|
固定装置
|
Drapes/window Coverings |
|
Flooring Type
|
Other |
|
供暖方式
|
Propane |
|
供暖类型
|
压力热风 |
|
类型
|
Modular |
|
设备间
|
Drilled Well |
车 位
土地
|
英亩数
|
有 |
|
污水道
|
Septic System |
|
土地深度
|
386 Ft ,8 In |
|
土地宽度
|
370 Ft ,5 In |
|
不规则大小
|
3.14 |
|
Size Total
|
3.14 Ac |
|
规划描述
|
Rural 住宅 |
房 间
| 楼 层 |
类 型 |
长 度 |
宽 度 |
面 积 |
|
地下室 |
其它 |
|
|
50'5" x 25'6" |
|
一楼 |
厨房 |
|
|
14'8" x 12'9" |
|
一楼 |
Eating Area |
|
|
12'6" x 7'1" |
|
一楼 |
客厅 |
|
|
19'3" x 13'3" |
|
一楼 |
主卧 |
|
|
12'9" x 12'8" |
|
一楼 |
四件套主卧浴室 |
|
|
13'6" x 6'5" |
|
一楼 |
卧室 |
|
|
11'3" x 9'4" |
|
一楼 |
卧室 |
|
|
9'9" x 9'5" |
|
一楼 |
四件套浴室 |
|
|
7'5" x 5'0" |
|
一楼 |
洗衣房 |
|
|
13'8" x 2'10" |
https://www.realtor.ca/real-estate/27542948/10264-dixie-road-e-addison-addison


































