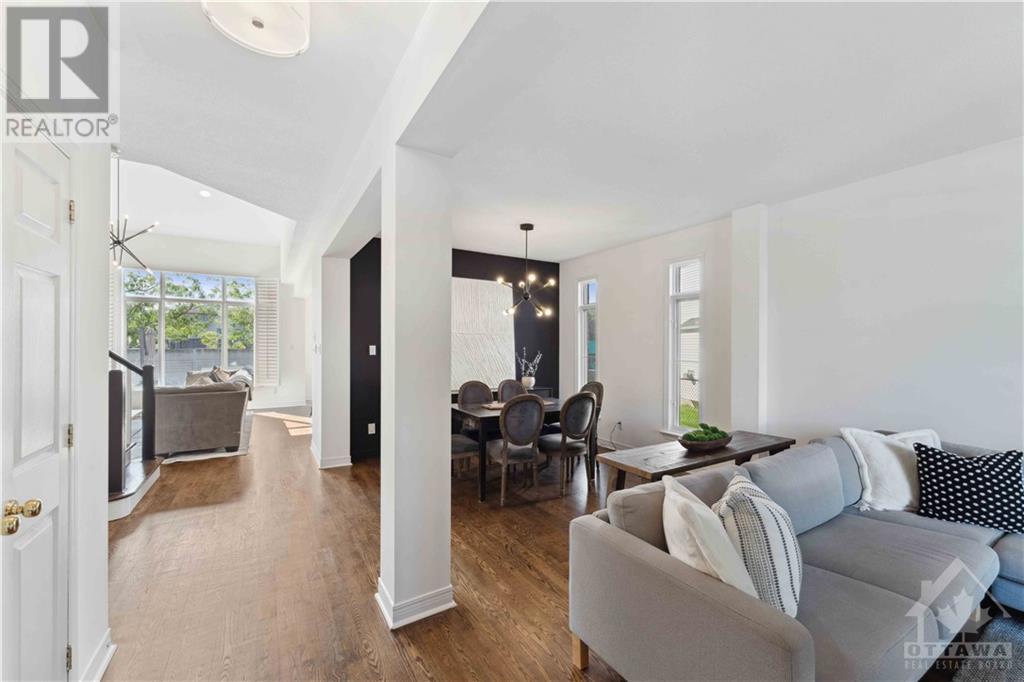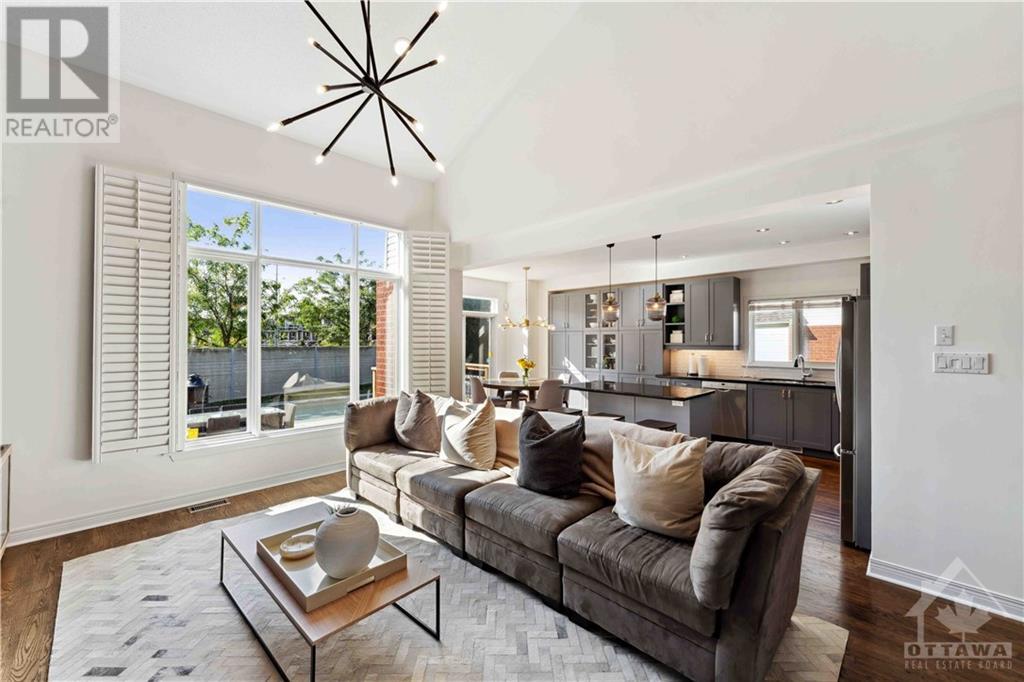4 卧室
4 浴室
壁炉
Inground Pool
中央空调
风热取暖
$1,075,000
Welcome to your dream home in Riverside South, where pride of ownership shines throughout! This stunning 4-bedroom, 4-bathroom residence offers spacious living with a beautifully finished basement, perfect for entertaining or relaxing. Enjoy your own private oasis with a fantastic pool, deck and hot tub, ideal for summer gatherings. The home has been meticulously upgraded, ensuring modern comforts and style. Conveniently located near amenities, parks, and schools, this property combines luxury and practicality. Don’t miss your chance to make this exceptional home yours!, Flooring: Hardwood, Flooring: Ceramic (id:44758)
房源概要
|
MLS® Number
|
X9523043 |
|
房源类型
|
民宅 |
|
临近地区
|
Riverside South |
|
社区名字
|
2602 - Riverside South/Gloucester Glen |
|
附近的便利设施
|
公共交通, 公园 |
|
总车位
|
6 |
|
泳池类型
|
Inground Pool |
详 情
|
浴室
|
4 |
|
地上卧房
|
4 |
|
总卧房
|
4 |
|
公寓设施
|
Fireplace(s) |
|
赠送家电包括
|
Hot Tub, 洗碗机, 烘干机, Hood 电扇, 冰箱, 炉子, 洗衣机 |
|
地下室进展
|
已装修 |
|
地下室类型
|
全完工 |
|
施工种类
|
独立屋 |
|
空调
|
中央空调 |
|
外墙
|
砖 |
|
壁炉
|
有 |
|
Fireplace Total
|
1 |
|
地基类型
|
混凝土 |
|
客人卫生间(不包含洗浴)
|
1 |
|
供暖方式
|
天然气 |
|
供暖类型
|
压力热风 |
|
储存空间
|
2 |
|
类型
|
独立屋 |
|
设备间
|
市政供水 |
车 位
土地
|
英亩数
|
无 |
|
土地便利设施
|
公共交通, 公园 |
|
污水道
|
Sanitary Sewer |
|
土地深度
|
142 Ft ,5 In |
|
土地宽度
|
38 Ft ,1 In |
|
不规则大小
|
38.1 X 142.49 Ft ; 1 |
|
规划描述
|
住宅 |
房 间
| 楼 层 |
类 型 |
长 度 |
宽 度 |
面 积 |
|
二楼 |
浴室 |
3.65 m |
3.3 m |
3.65 m x 3.3 m |
|
二楼 |
其它 |
|
|
Measurements not available |
|
二楼 |
卧室 |
3.2 m |
2.99 m |
3.2 m x 2.99 m |
|
二楼 |
卧室 |
4.31 m |
3.12 m |
4.31 m x 3.12 m |
|
二楼 |
卧室 |
5.1 m |
4.14 m |
5.1 m x 4.14 m |
|
二楼 |
浴室 |
2.84 m |
1.77 m |
2.84 m x 1.77 m |
|
二楼 |
主卧 |
4.74 m |
3.7 m |
4.74 m x 3.7 m |
|
地下室 |
娱乐,游戏房 |
7.77 m |
7.06 m |
7.77 m x 7.06 m |
|
地下室 |
浴室 |
2.64 m |
1.42 m |
2.64 m x 1.42 m |
|
地下室 |
其它 |
3.47 m |
3.22 m |
3.47 m x 3.22 m |
|
一楼 |
门厅 |
2.48 m |
1.8 m |
2.48 m x 1.8 m |
|
一楼 |
客厅 |
3.88 m |
3.14 m |
3.88 m x 3.14 m |
|
一楼 |
餐厅 |
3.22 m |
2.89 m |
3.22 m x 2.89 m |
|
一楼 |
厨房 |
3.47 m |
3.22 m |
3.47 m x 3.22 m |
|
一楼 |
餐厅 |
3.58 m |
3.47 m |
3.58 m x 3.47 m |
|
一楼 |
家庭房 |
4.97 m |
4.41 m |
4.97 m x 4.41 m |
|
一楼 |
洗衣房 |
2.64 m |
2.1 m |
2.64 m x 2.1 m |
|
一楼 |
浴室 |
|
|
Measurements not available |
https://www.realtor.ca/real-estate/27474877/1027-red-spruce-street-ottawa-2602-riverside-southgloucester-glen


































