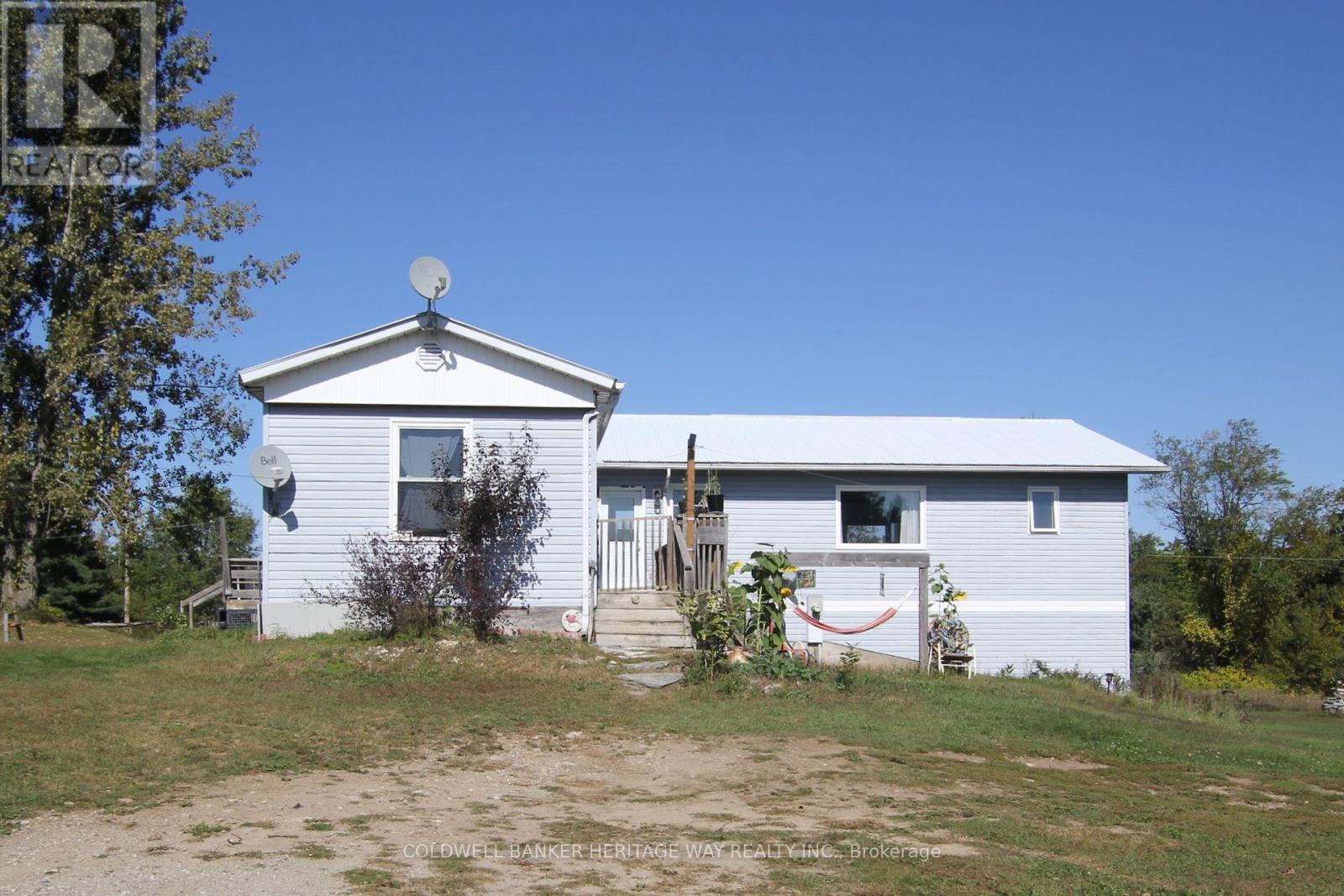2 卧室
3 浴室
壁炉
中央空调
风热取暖
面积
Landscaped
$569,900
Unique home that has many possibilities. 2 UNITS IN 1!! Separated units with 2 septic systems. Currently set up for couple in one unit and parents in other. Great opportunity as an investment to live on one side and make money from the other! The larger unit has a very large primary bedroom with walkout to deck and a ensuite bath. 3 1/2 acres of landscaped acreage with a detached garage/workshop. Larger unit has a/c and radiant floor with electric furnace. ** This is a linked property.** (id:44758)
房源概要
|
MLS® Number
|
X11926582 |
|
房源类型
|
民宅 |
|
社区名字
|
913 - Lanark Highlands (Lanark) Twp |
|
特征
|
Sloping, 亲戚套间 |
|
总车位
|
10 |
|
结构
|
Deck |
详 情
|
浴室
|
3 |
|
地上卧房
|
2 |
|
总卧房
|
2 |
|
公寓设施
|
Fireplace(s) |
|
地下室类型
|
Partial |
|
施工种类
|
独立屋 |
|
空调
|
中央空调 |
|
外墙
|
乙烯基壁板 |
|
壁炉
|
有 |
|
Fireplace Total
|
1 |
|
壁炉类型
|
木头stove |
|
地基类型
|
混凝土浇筑 |
|
客人卫生间(不包含洗浴)
|
1 |
|
供暖方式
|
电 |
|
供暖类型
|
压力热风 |
|
类型
|
独立屋 |
|
设备间
|
Drilled Well |
车 位
土地
|
入口类型
|
Year-round Access |
|
英亩数
|
有 |
|
Landscape Features
|
Landscaped |
|
污水道
|
Septic System |
|
土地深度
|
578 Ft |
|
土地宽度
|
670 Ft |
|
不规则大小
|
670.01 X 578.01 Ft ; Yes |
|
规划描述
|
Rural 住宅 |
房 间
| 楼 层 |
类 型 |
长 度 |
宽 度 |
面 积 |
|
二楼 |
主卧 |
7.77 m |
6.09 m |
7.77 m x 6.09 m |
|
地下室 |
衣帽间 |
4.26 m |
6.07 m |
4.26 m x 6.07 m |
|
一楼 |
卧室 |
4.06 m |
3.04 m |
4.06 m x 3.04 m |
|
一楼 |
家庭房 |
7.34 m |
4.06 m |
7.34 m x 4.06 m |
|
一楼 |
门厅 |
3.65 m |
3.04 m |
3.65 m x 3.04 m |
|
一楼 |
厨房 |
4.72 m |
3.42 m |
4.72 m x 3.42 m |
|
一楼 |
客厅 |
4.72 m |
3.42 m |
4.72 m x 3.42 m |
|
一楼 |
设备间 |
2.48 m |
2.36 m |
2.48 m x 2.36 m |
|
一楼 |
厨房 |
7.34 m |
4.06 m |
7.34 m x 4.06 m |
https://www.realtor.ca/real-estate/27809105/1028-mitchell-road-lanark-highlands-913-lanark-highlands-lanark-twp








































