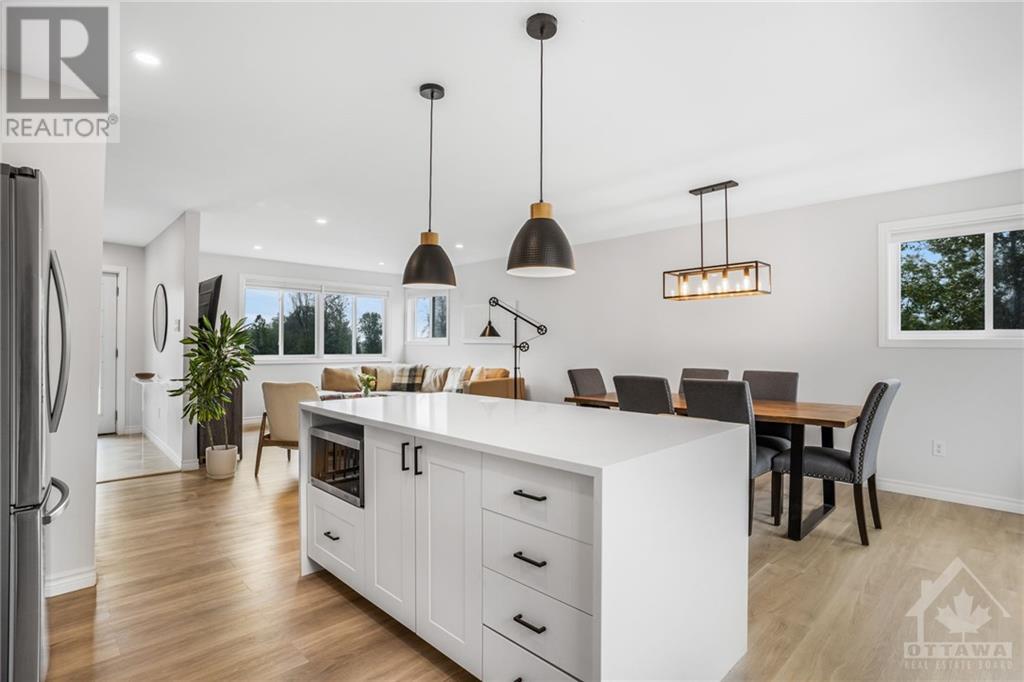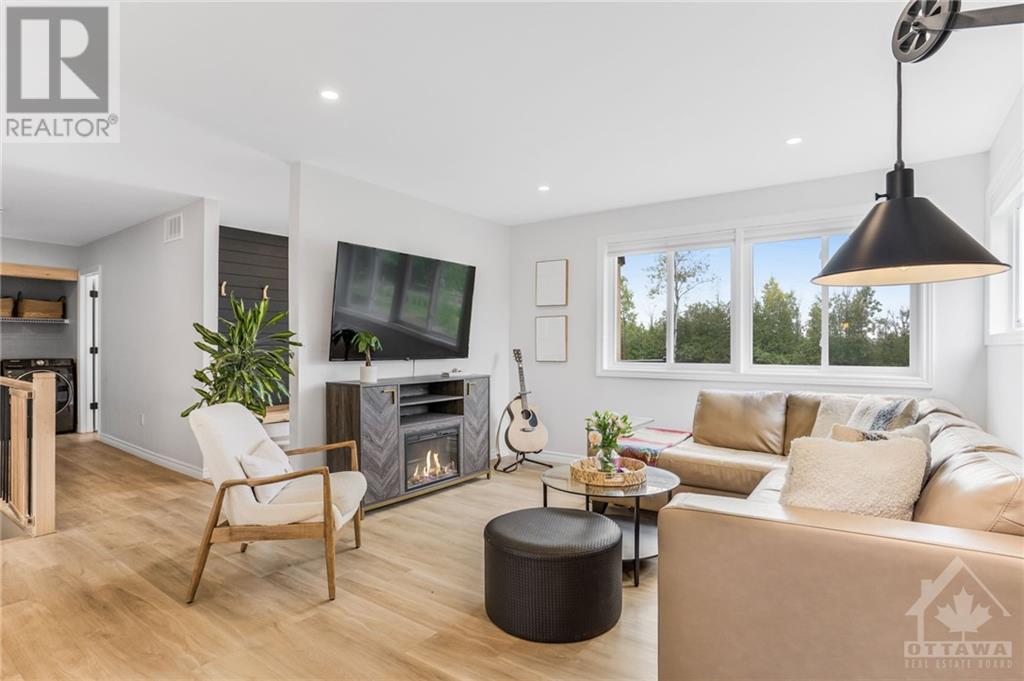4 卧室
2 浴室
平房
中央空调
风热取暖
面积
$649,900
Discover the ultimate in luxury living w this breathtaking 4-bedrm bungalow set on 6.68 acres of pure paradise! Step inside to an open-concept oasis where modern elegance meets timeless charm. The kitchen is a chef's dream boasting waterfall quartz countertops, a farmhouse-style apron sink & sleek new Samsung ss appliances. Enjoy peace of mind w/the durability of a brand-new steel roof & water treatment. Entertain in style on the expansive new 40ft back deck or relax on the inviting front deck. The primary bedrm offers a spacious walk-in closet & partial vaulted ceiling. The lower level is an entertainment haven w a movie theatre/music rm, an automatic projector screen, stylish bar & large gym space. The walk-out basement w/high ceilings enhances the sense of space & light. Adventure awaits just outside your door, w/ATV trails & the scenic Limerick Forest nearby. All this, just 20min from Kemptville & 40min from Ottawa. This home is sure to impress!, Flooring: Ceramic (id:44758)
房源概要
|
MLS® Number
|
X10442105 |
|
房源类型
|
民宅 |
|
临近地区
|
Merrickville |
|
社区名字
|
805 - Merrickville/Wolford Twp |
|
总车位
|
10 |
|
结构
|
Deck |
详 情
|
浴室
|
2 |
|
地上卧房
|
3 |
|
地下卧室
|
1 |
|
总卧房
|
4 |
|
赠送家电包括
|
洗碗机, 烘干机, Hood 电扇, 冰箱, 炉子, 洗衣机 |
|
建筑风格
|
平房 |
|
地下室进展
|
部分完成 |
|
地下室类型
|
全部完成 |
|
施工种类
|
独立屋 |
|
空调
|
中央空调 |
|
外墙
|
木头, 乙烯基壁板 |
|
地基类型
|
混凝土 |
|
客人卫生间(不包含洗浴)
|
1 |
|
供暖方式
|
Propane |
|
供暖类型
|
压力热风 |
|
储存空间
|
1 |
|
类型
|
独立屋 |
土地
|
英亩数
|
有 |
|
污水道
|
Septic System |
|
土地深度
|
2230 Ft |
|
土地宽度
|
131 Ft |
|
不规则大小
|
131 X 2230.08 Ft ; 0 |
|
规划描述
|
住宅 |
房 间
| 楼 层 |
类 型 |
长 度 |
宽 度 |
面 积 |
|
Lower Level |
Media |
5.81 m |
4.59 m |
5.81 m x 4.59 m |
|
Lower Level |
娱乐,游戏房 |
8.99 m |
5.02 m |
8.99 m x 5.02 m |
|
Lower Level |
卧室 |
3.55 m |
3.04 m |
3.55 m x 3.04 m |
|
一楼 |
客厅 |
4.67 m |
3.83 m |
4.67 m x 3.83 m |
|
一楼 |
餐厅 |
4.03 m |
2.54 m |
4.03 m x 2.54 m |
|
一楼 |
厨房 |
4.03 m |
3.25 m |
4.03 m x 3.25 m |
|
一楼 |
主卧 |
3.93 m |
3.63 m |
3.93 m x 3.63 m |
|
一楼 |
其它 |
2.41 m |
1.44 m |
2.41 m x 1.44 m |
|
一楼 |
卧室 |
4.03 m |
3.27 m |
4.03 m x 3.27 m |
|
一楼 |
卧室 |
3.73 m |
3.17 m |
3.73 m x 3.17 m |
https://www.realtor.ca/real-estate/27371718/10280-harvey-road-merrickville-wolford-805-merrickvillewolford-twp


































