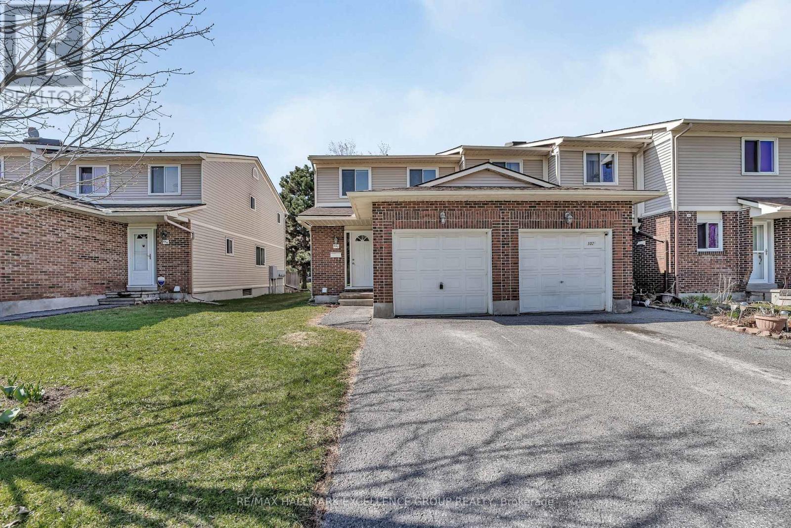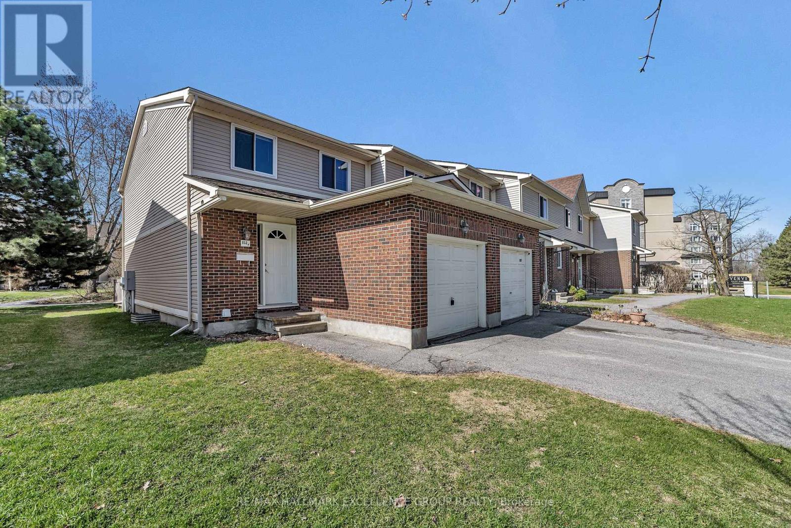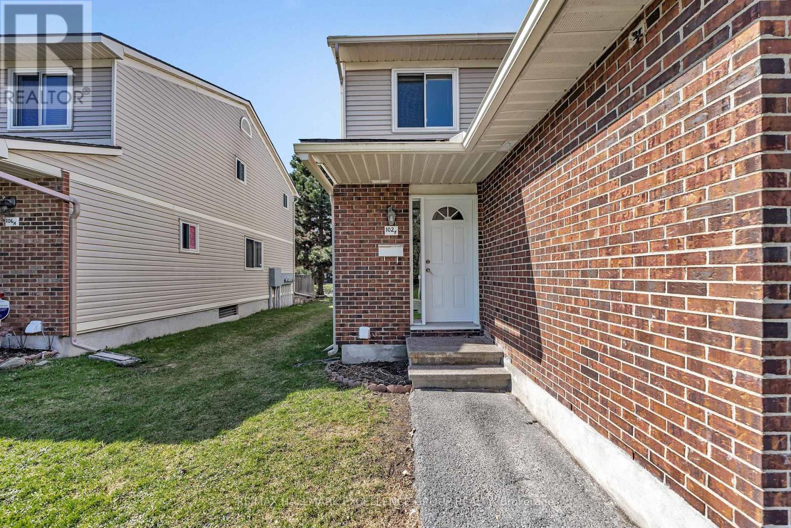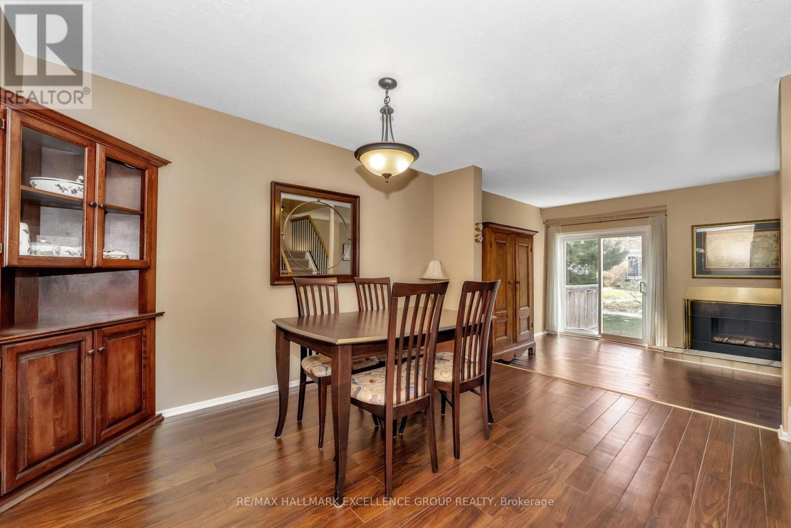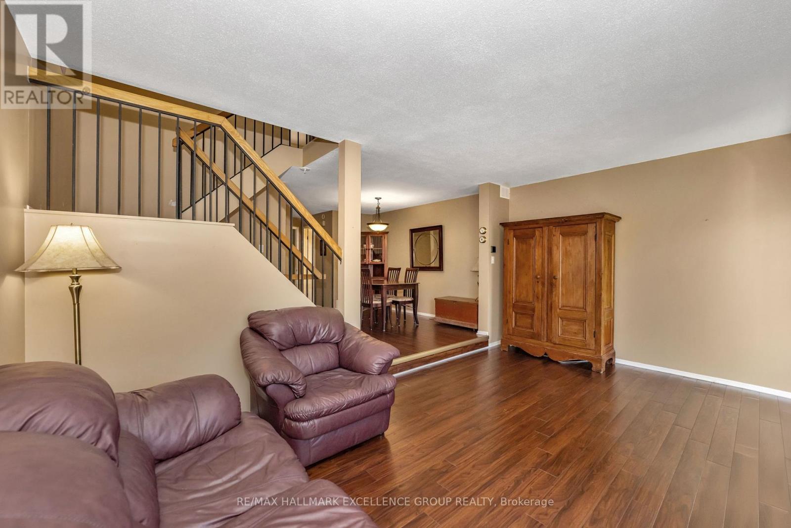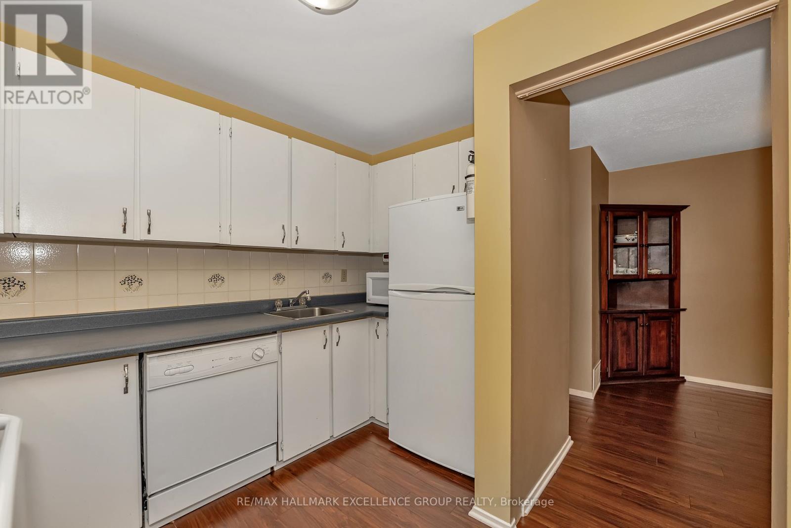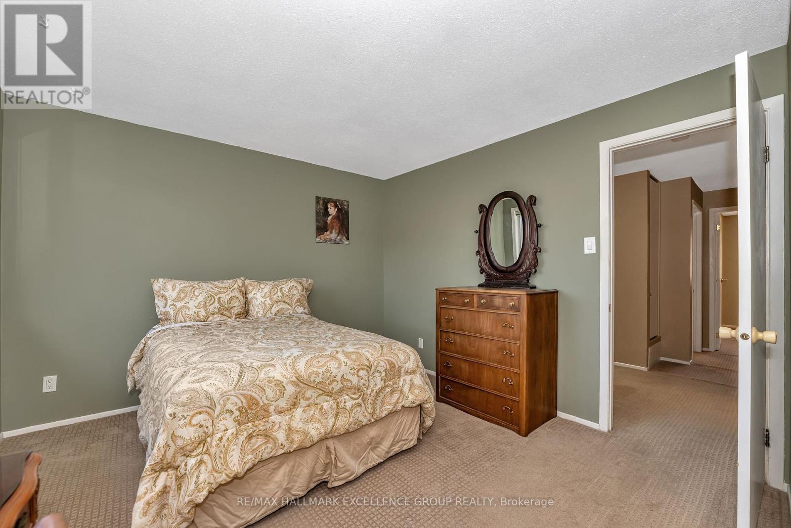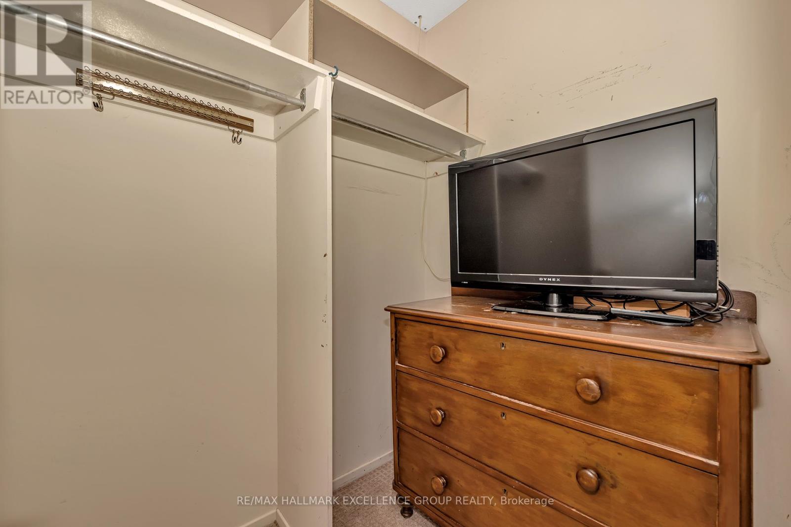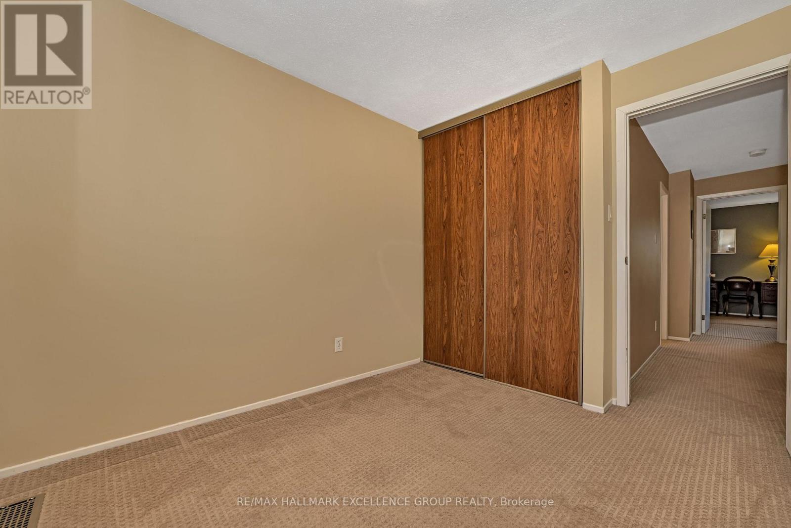3 卧室
3 浴室
1200 - 1399 sqft
壁炉
中央空调
风热取暖
$469,900管理费,Insurance, Water
$567.32 每月
If you are looking for a home with a great location and solid value, this 3 bedroom, 3 bathroom end- unit condominium townhouse with attached garage is worth a look. It features an eat-in kitchen, a formal dining room and a large living room with fireplace & patio door to the yard. The second floor has a spacious primary bedroom including a 2 pc ensuite & walk-in closet. The 2 additional bedrooms have decent closet space and clean 4 pc bath. The finished basement has a recreation room, laundry area, storage and a workshop/mechanical room. This property offers functional living space and added convenience. Enjoy the benefits of being within walking distance to parks, the Queesway Carleton Hospital and essential services. 24 Hours Irrevocable on all offers.24 Hours Irrevocable on all offers. (id:44758)
房源概要
|
MLS® Number
|
X12131899 |
|
房源类型
|
民宅 |
|
社区名字
|
7601 - Leslie Park |
|
附近的便利设施
|
公园, 公共交通 |
|
社区特征
|
Pet Restrictions |
|
设备类型
|
热水器 |
|
特征
|
In Suite Laundry |
|
总车位
|
2 |
|
租赁设备类型
|
热水器 |
|
结构
|
Patio(s) |
详 情
|
浴室
|
3 |
|
地上卧房
|
3 |
|
总卧房
|
3 |
|
赠送家电包括
|
Garage Door Opener Remote(s), 洗碗机, 烘干机, Garage Door Opener, Hood 电扇, 炉子, 洗衣机, 窗帘, 冰箱 |
|
地下室类型
|
Full |
|
空调
|
中央空调 |
|
外墙
|
砖, 乙烯基壁板 |
|
壁炉
|
有 |
|
Fireplace Total
|
1 |
|
地基类型
|
混凝土浇筑 |
|
客人卫生间(不包含洗浴)
|
2 |
|
供暖方式
|
天然气 |
|
供暖类型
|
压力热风 |
|
储存空间
|
2 |
|
内部尺寸
|
1200 - 1399 Sqft |
|
类型
|
联排别墅 |
车 位
土地
|
英亩数
|
无 |
|
土地便利设施
|
公园, 公共交通 |
|
规划描述
|
住宅 Condominium |
房 间
| 楼 层 |
类 型 |
长 度 |
宽 度 |
面 积 |
|
二楼 |
主卧 |
4.32 m |
3.48 m |
4.32 m x 3.48 m |
|
二楼 |
第二卧房 |
4.27 m |
2.61 m |
4.27 m x 2.61 m |
|
二楼 |
第三卧房 |
3.17 m |
2.63 m |
3.17 m x 2.63 m |
|
地下室 |
娱乐,游戏房 |
5.35 m |
2.48 m |
5.35 m x 2.48 m |
|
地下室 |
洗衣房 |
2.89 m |
1.81 m |
2.89 m x 1.81 m |
|
地下室 |
Workshop |
4.9 m |
3.05 m |
4.9 m x 3.05 m |
|
一楼 |
门厅 |
2.4 m |
1.58 m |
2.4 m x 1.58 m |
|
一楼 |
客厅 |
5.32 m |
3.13 m |
5.32 m x 3.13 m |
|
一楼 |
餐厅 |
3.96 m |
2.98 m |
3.96 m x 2.98 m |
|
一楼 |
厨房 |
3.42 m |
2.32 m |
3.42 m x 2.32 m |
https://www.realtor.ca/real-estate/28276350/102f-valley-stream-drive-ottawa-7601-leslie-park


