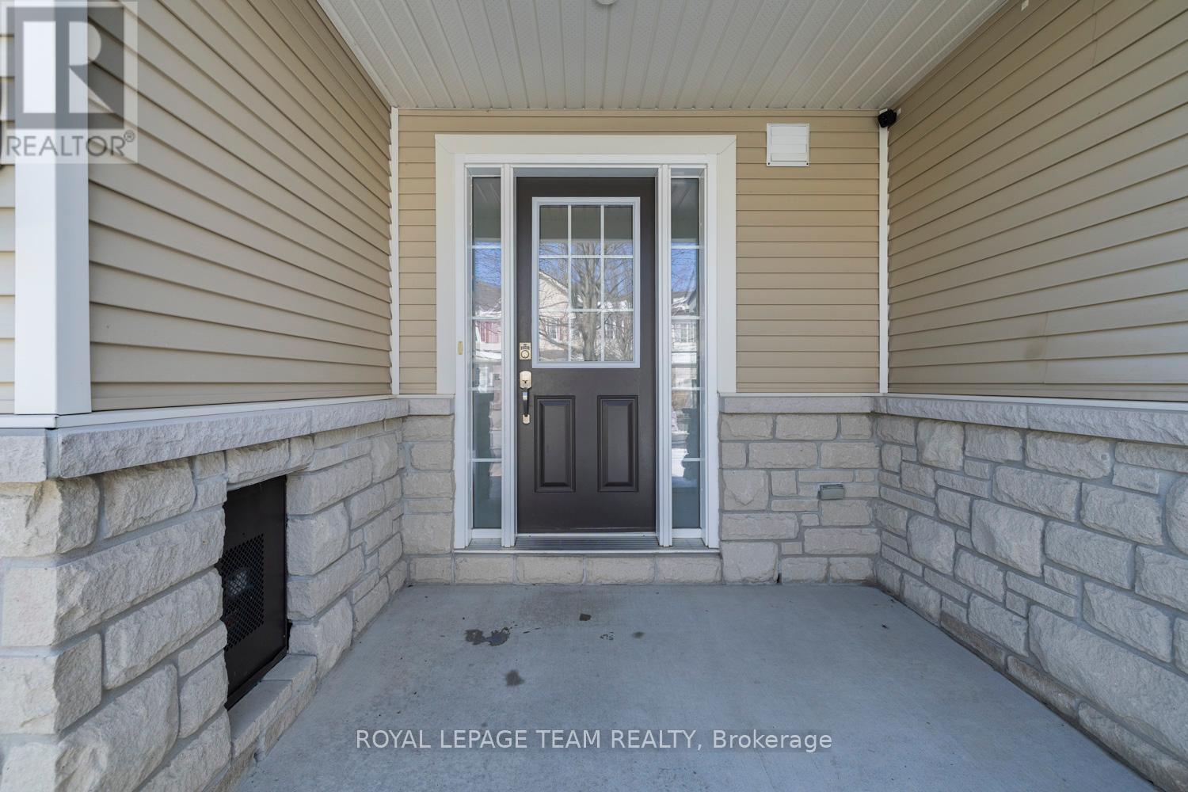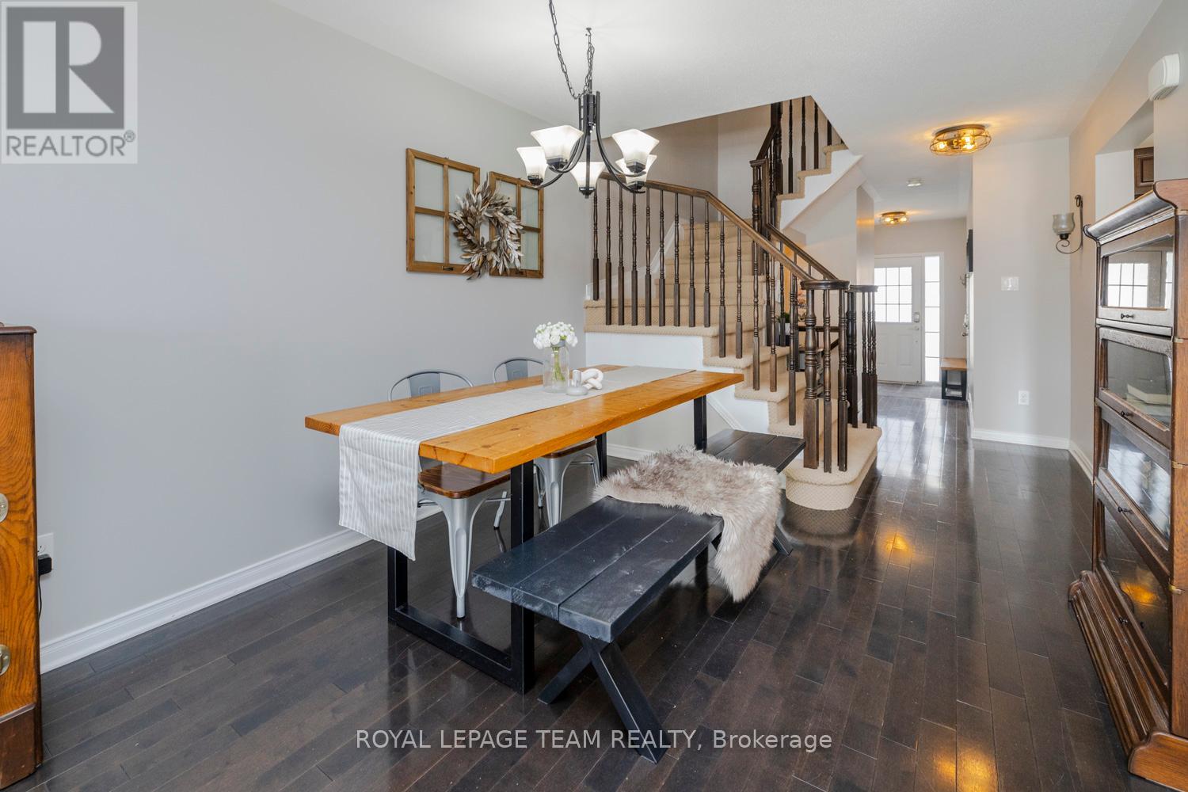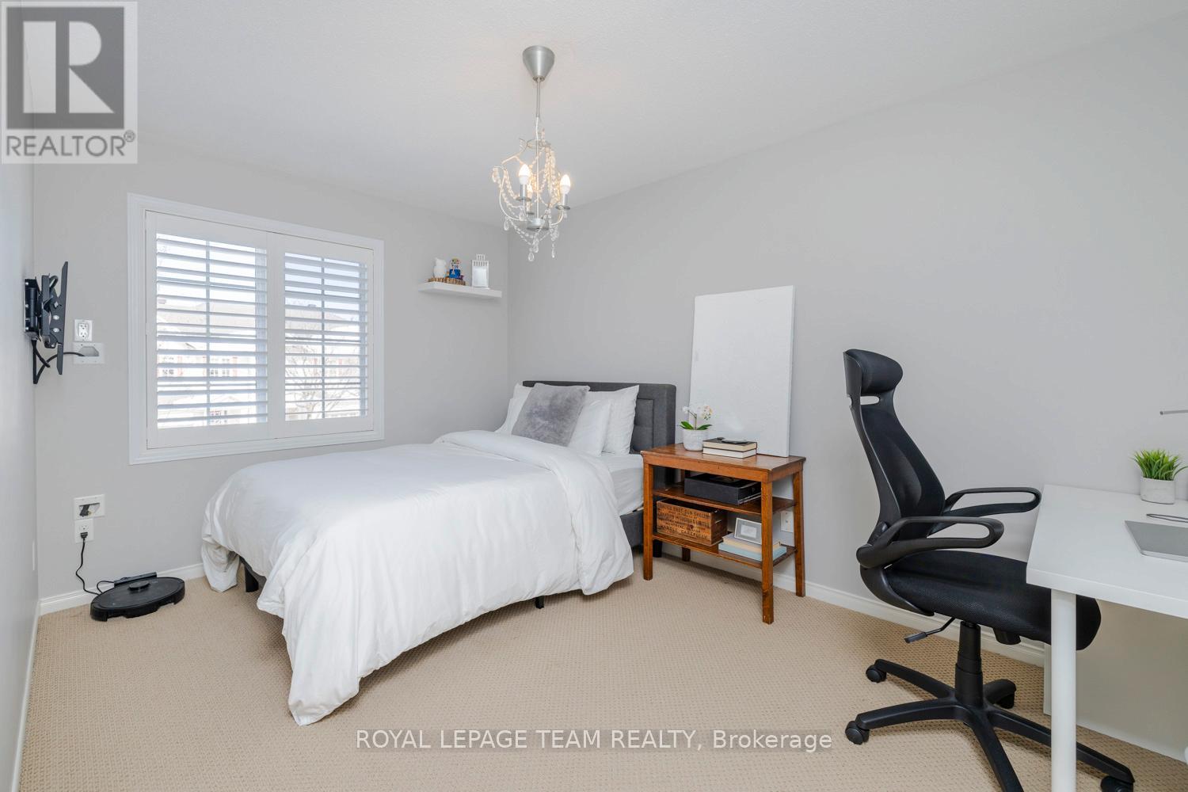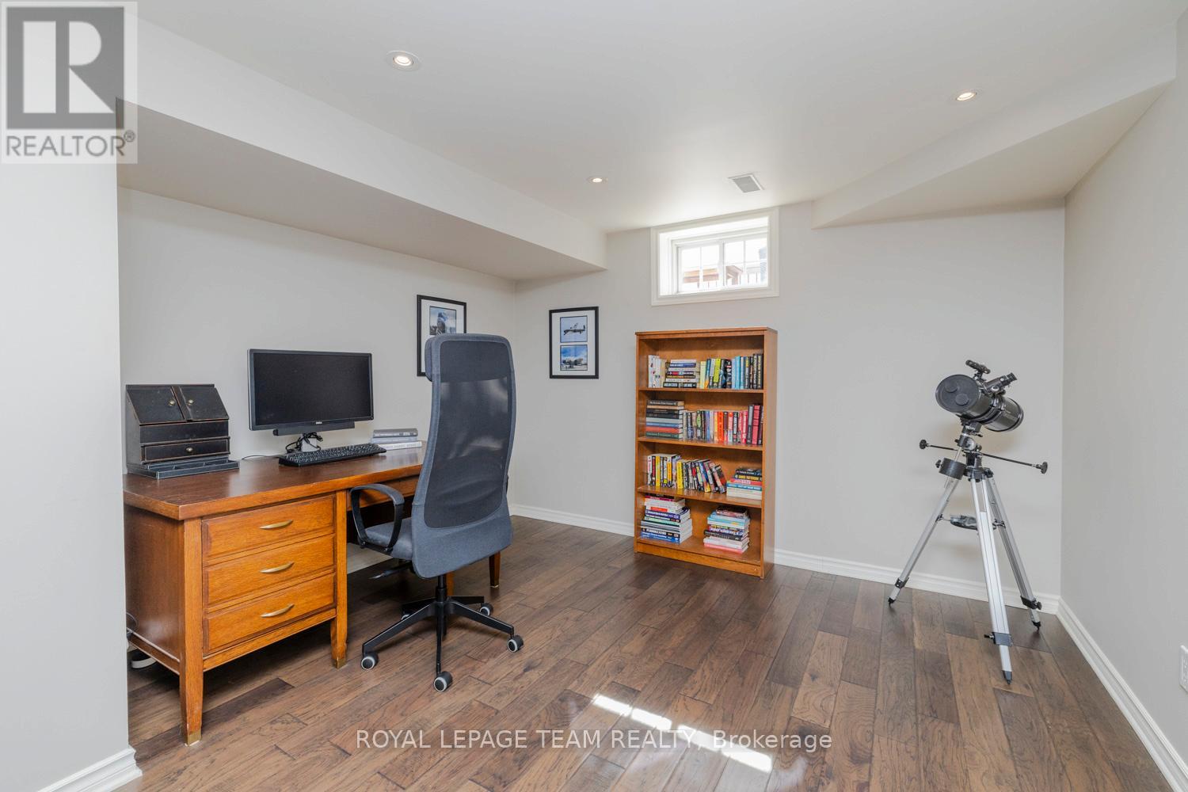103 Cedardown Private Ottawa, Ontario K2J 0W2

$649,900管理费,Parcel of Tied Land
$82 每月
管理费,Parcel of Tied Land
$82 每月This is a fantastic opportunity to live in a beautifully upgraded townhome nestled in the prestigious golf course community of Stonebridge, located on a peaceful cul-de-sac. Quality built by Monarch, this home boasts warm hardwood flooring and a stunning quartz kitchen counter with classic subway tile. Stainless steel appliances are included, offering both style and functionality. The second level features an oversized Primary bedroom with a generously sized ensuite complete with a shower and deep soaker tub. Additionally, there are two well-proportioned bedrooms, and a spacious family bath. The lower level is perfect for relaxing or entertaining, with a spacious rec room, ample storage, laundry room, and an additional powder room. Step outside onto the large deck, just off the kitchen, complete with an electric awning and a fully fenced rear yard with Southwest exposure, ideal for outdoor enjoyment. The association fee covers road maintenance, snow removal, and the reserve fund. Enjoy easy access to a round of golf, transit, and parks. The area features scenic walking trails along the Jock River, the Minto Rec Center, schools, shopping, eateries, and a nearby movie theater. Minutes from major highways and a short commute to downtown, this is a home that combines convenience and comfort. Roof shingles (2019), Refrigerator (2018), Induction Stove (2018), Bosch Dishwasher (2018) (id:44758)
Open House
此属性有开放式房屋!
2:00 pm
结束于:4:00 pm
房源概要
| MLS® Number | X12078411 |
| 房源类型 | 民宅 |
| 社区名字 | 7708 - Barrhaven - Stonebridge |
| 特征 | Irregular Lot Size |
| 总车位 | 3 |
详 情
| 浴室 | 4 |
| 地上卧房 | 3 |
| 总卧房 | 3 |
| 赠送家电包括 | Garage Door Opener Remote(s), Central Vacuum, 洗碗机, 烘干机, Hood 电扇, 炉子, 洗衣机, 冰箱 |
| 地下室进展 | 已装修 |
| 地下室类型 | 全完工 |
| 施工种类 | 附加的 |
| 空调 | 中央空调 |
| 外墙 | 乙烯基壁板, 石 |
| 地基类型 | 混凝土浇筑 |
| 客人卫生间(不包含洗浴) | 2 |
| 供暖方式 | 天然气 |
| 供暖类型 | 压力热风 |
| 储存空间 | 2 |
| 内部尺寸 | 1500 - 2000 Sqft |
| 类型 | 联排别墅 |
| 设备间 | 市政供水 |
车 位
| Garage |
土地
| 英亩数 | 无 |
| 污水道 | Sanitary Sewer |
| 土地深度 | 124 Ft ,3 In |
| 土地宽度 | 19 Ft ,10 In |
| 不规则大小 | 19.9 X 124.3 Ft |
房 间
| 楼 层 | 类 型 | 长 度 | 宽 度 | 面 积 |
|---|---|---|---|---|
| 二楼 | 主卧 | 4.92 m | 3.86 m | 4.92 m x 3.86 m |
| 二楼 | 浴室 | 3.65 m | 2.13 m | 3.65 m x 2.13 m |
| 二楼 | 第二卧房 | 4.11 m | 2.84 m | 4.11 m x 2.84 m |
| 二楼 | 第三卧房 | 3.04 m | 1 m | 3.04 m x 1 m |
| 二楼 | 浴室 | 2.43 m | 2.13 m | 2.43 m x 2.13 m |
| Lower Level | 娱乐,游戏房 | 6.95 m | 3.86 m | 6.95 m x 3.86 m |
| Lower Level | 浴室 | 1.65 m | 1.47 m | 1.65 m x 1.47 m |
| 一楼 | 门厅 | 2.43 m | 1.52 m | 2.43 m x 1.52 m |
| 一楼 | 厨房 | 5.94 m | 2.48 m | 5.94 m x 2.48 m |
| 一楼 | 餐厅 | 3.14 m | 2.81 m | 3.14 m x 2.81 m |
| 一楼 | 客厅 | 3 m | 3.86 m | 3 m x 3.86 m |
| 一楼 | 浴室 | 1.77 m | 1.37 m | 1.77 m x 1.37 m |
https://www.realtor.ca/real-estate/28157899/103-cedardown-private-ottawa-7708-barrhaven-stonebridge







































