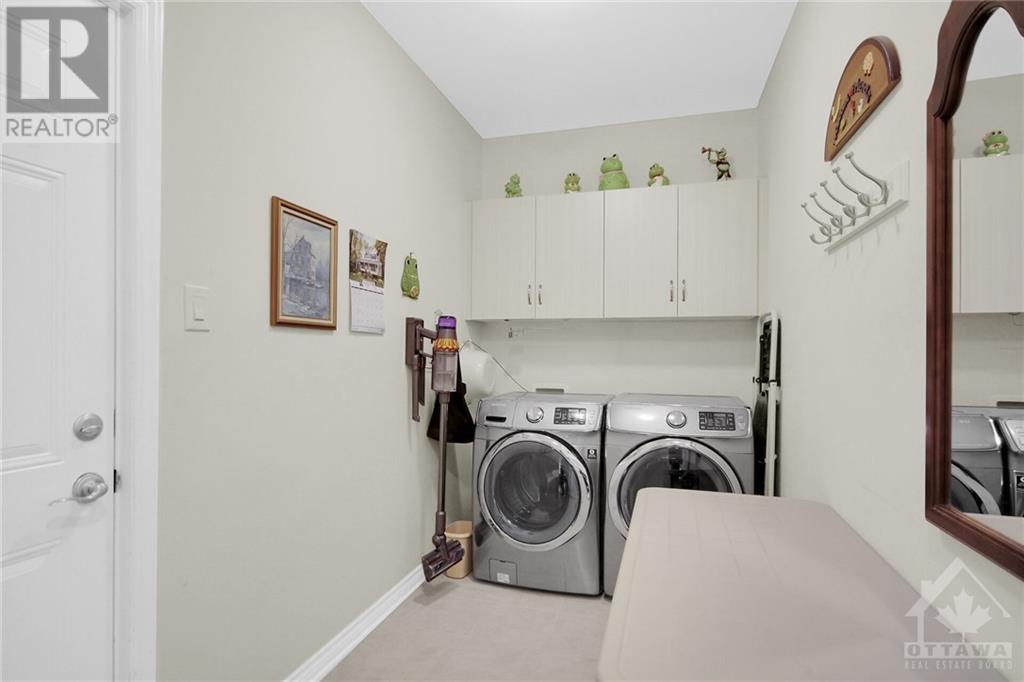103 Magnolia Way Kemptville, Ontario K0G 1J0

$879,000管理费,Common Area Maintenance, Ground Maintenance, Other, See Remarks, Reserve Fund Contributions, Parcel of Tied Land
$250 每月
管理费,Common Area Maintenance, Ground Maintenance, Other, See Remarks, Reserve Fund Contributions, Parcel of Tied Land
$250 每月Nestled on a cul-de-sac in the very popular Equinelle community, this beautiful detached Bungalow enjoys the convenience of lawn maintenance and snow removal and features an interlock walkway and extended driveway. The Nicklaus model is approximately 1,700 sqft according to Builder Plans. Enjoy 9' ceilings in the open concept Living/Dining area with cathedral ceiling and features a fabulous Sunroom, with access to the deck, patio and private yard. The Kitchen is fully equipped with SS appliances, pull out drawers & pantry, together with a window to enjoy the outdoors in the eat-in area. The spacious Primary Bedroom features a walk-in closet and three piece bath with large shower. The 2nd Bedroom, currently a TV Room is adjacent to a four piece bath. The Lower Level features a spacious Family/Games Room with a large window, a good size Third Bedroom and four piece bath. There is also an Office & plenty of storage space. Take the time to view this gem, you won't be disappointed. (id:44758)
房源概要
| MLS® Number | 1415757 |
| 房源类型 | 民宅 |
| 临近地区 | Equinelle |
| 附近的便利设施 | 近高尔夫球场 |
| Communication Type | Internet Access |
| Easement | Right Of Way |
| 特征 | Cul-de-sac, 自动车库门 |
| 总车位 | 6 |
| Road Type | Paved Road |
| 结构 | Clubhouse, Deck, Patio(s) |
详 情
| 浴室 | 3 |
| 地上卧房 | 2 |
| 地下卧室 | 1 |
| 总卧房 | 3 |
| 赠送家电包括 | 冰箱, 洗碗机, 烘干机, 微波炉 Range Hood Combo, 炉子, 洗衣机, Blinds |
| 建筑风格 | 平房 |
| 地下室进展 | 部分完成 |
| 地下室类型 | 全部完成 |
| 施工日期 | 2015 |
| 施工种类 | 独立屋 |
| 空调 | 中央空调 |
| 外墙 | 石, 砖, Vinyl |
| 固定装置 | Drapes/window Coverings |
| Flooring Type | Wall-to-wall Carpet, Hardwood, Tile |
| 地基类型 | 混凝土浇筑 |
| 客人卫生间(不包含洗浴) | 1 |
| 供暖方式 | 天然气 |
| 供暖类型 | 压力热风 |
| 储存空间 | 1 |
| 类型 | 独立屋 |
| 设备间 | 市政供水 |
车 位
| 附加车库 | |
| 入内式车位 |
土地
| 英亩数 | 无 |
| 围栏类型 | Fenced Yard |
| 土地便利设施 | 近高尔夫球场 |
| Landscape Features | Partially Landscaped |
| 污水道 | 城市污水处理系统 |
| 土地宽度 | 20 Ft |
| 不规则大小 | 20 Ft X * Ft (irregular Lot) |
| 规划描述 | 住宅 |
房 间
| 楼 层 | 类 型 | 长 度 | 宽 度 | 面 积 |
|---|---|---|---|---|
| Lower Level | 家庭房 | 16'7" x 13'8" | ||
| Lower Level | Games Room | 6'8" x 9'6" | ||
| Lower Level | 卧室 | 12'7" x 9'9" | ||
| Lower Level | 四件套浴室 | Measurements not available | ||
| Lower Level | Office | 13'9" x 7'3" | ||
| Lower Level | Storage | Measurements not available | ||
| 一楼 | 客厅 | 15'7" x 14'0" | ||
| 一楼 | 餐厅 | 12'0" x 14'0" | ||
| 一楼 | 厨房 | 13'9" x 9'0" | ||
| 一楼 | Eating Area | 10'9" x 8'0" | ||
| 一楼 | Sunroom | 8'0" x 13'10" | ||
| 一楼 | 主卧 | 16'10" x 14'5" | ||
| 一楼 | 三件套浴室 | Measurements not available | ||
| 一楼 | 四件套浴室 | Measurements not available | ||
| 一楼 | 卧室 | 14'0" x 10'0" |
https://www.realtor.ca/real-estate/27529563/103-magnolia-way-kemptville-equinelle

































