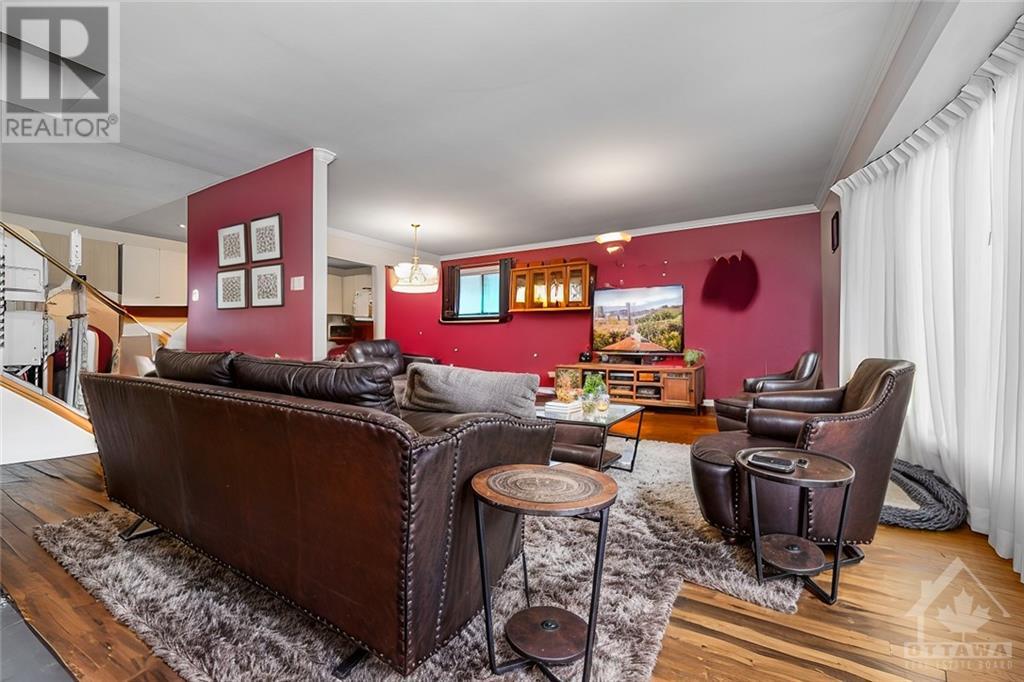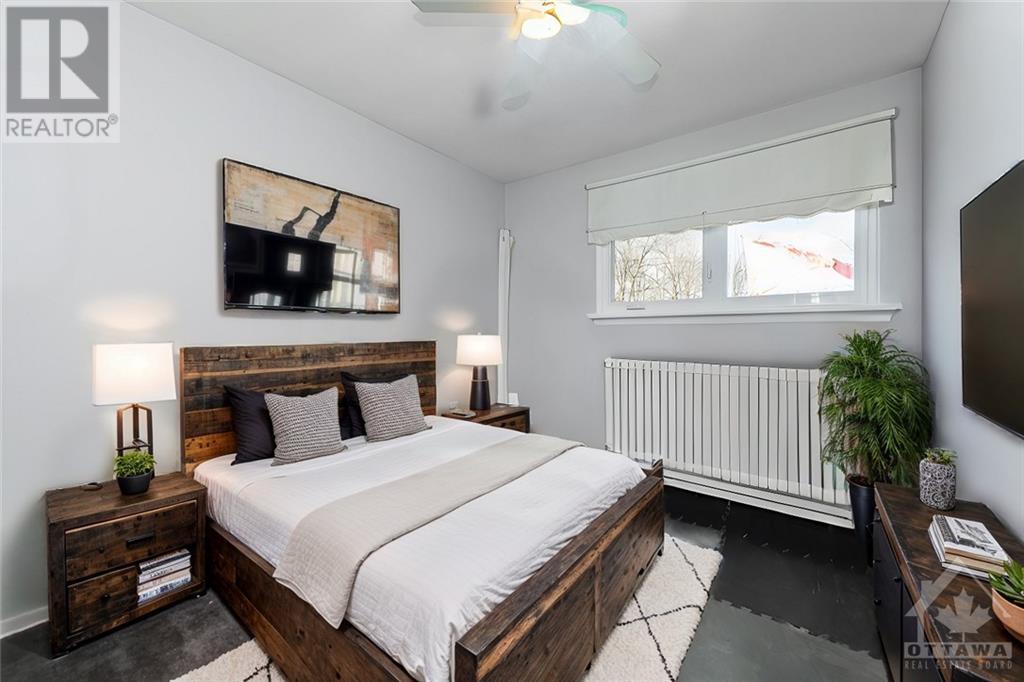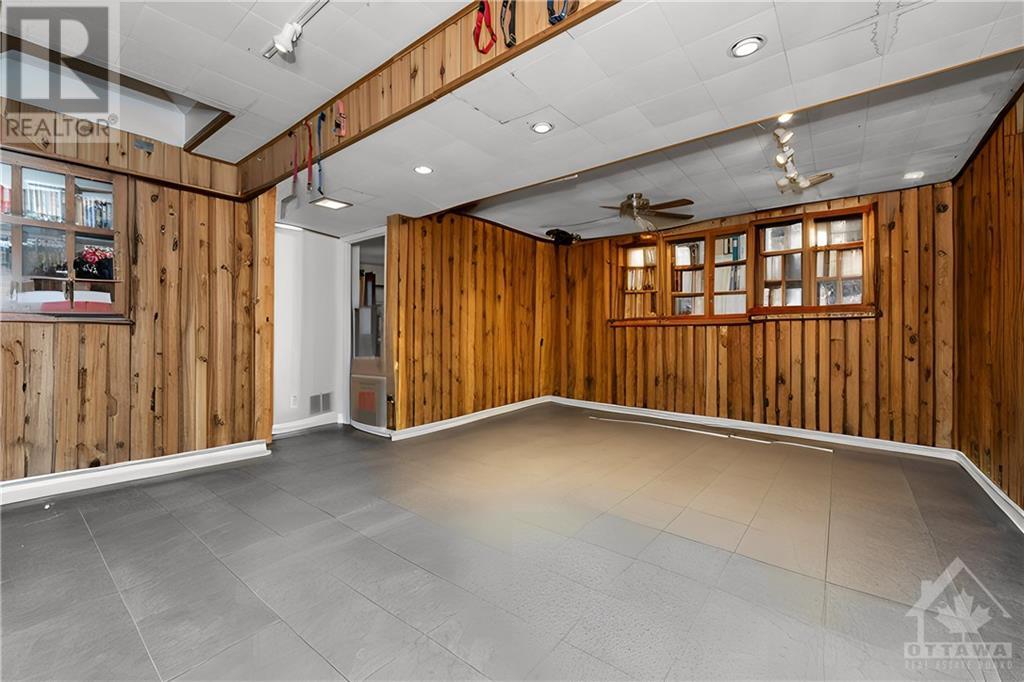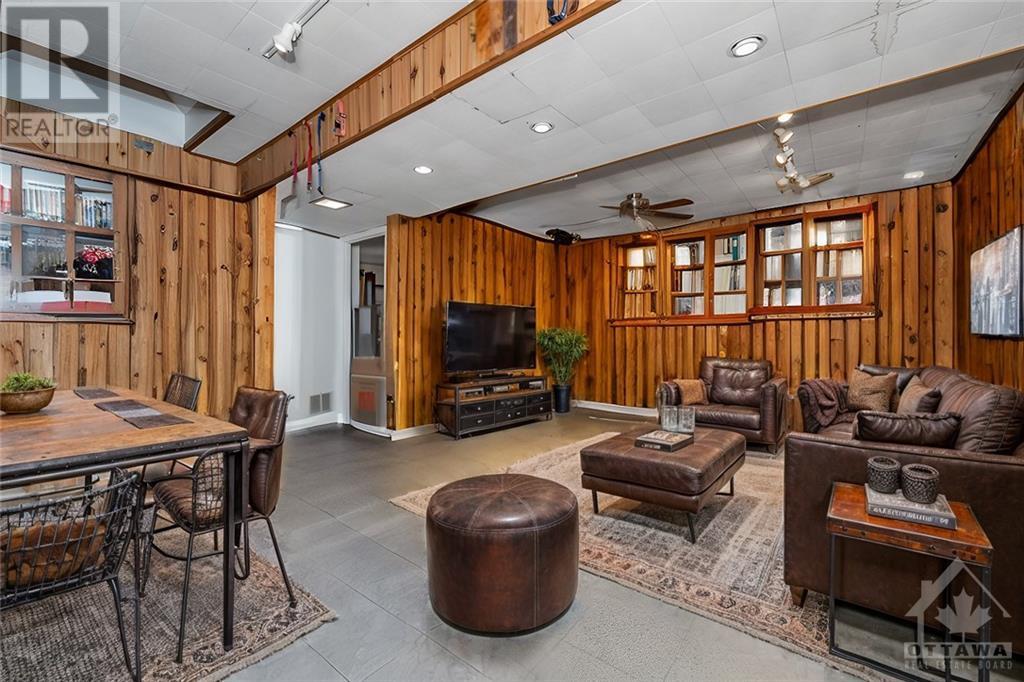4 卧室
2 浴室
壁炉
中央空调
风热取暖
$675,000
The house currently has a lot of personal belongings, which may make it difficult to fully envision its potential. To help you see the possibilities, we’ve provided virtual photos that showcase the home’s true value. This spacious single family home and its' property offers great potential for transformation, whether you're looking to update it into a more modern single-family home or adapt it to take advantage of the upcoming changes in Ottawa's housing landscape. NOTE: " The Buyer understands that the property including land, buildings, attached and unattached goods listed in inclusions are sold in "As is where is" condition with no warranties expressed or implied by the seller." (id:44758)
房源概要
|
MLS® Number
|
1421004 |
|
房源类型
|
民宅 |
|
临近地区
|
Blackburn Hamlet |
|
附近的便利设施
|
公共交通, Recreation Nearby |
|
特征
|
Flat Site, 自动车库门 |
|
总车位
|
3 |
|
Road Type
|
Paved Road |
|
存储类型
|
Storage 棚 |
详 情
|
浴室
|
2 |
|
地上卧房
|
3 |
|
地下卧室
|
1 |
|
总卧房
|
4 |
|
赠送家电包括
|
冰箱, 洗碗机, Hood 电扇, 炉子, 报警系统, Blinds |
|
地下室进展
|
已装修 |
|
地下室类型
|
全完工 |
|
施工日期
|
1967 |
|
建材
|
木头 Frame |
|
施工种类
|
独立屋 |
|
空调
|
中央空调 |
|
外墙
|
砖, Siding |
|
壁炉
|
有 |
|
Fireplace Total
|
1 |
|
固定装置
|
Drapes/window Coverings |
|
Flooring Type
|
Hardwood, Ceramic |
|
地基类型
|
混凝土浇筑 |
|
客人卫生间(不包含洗浴)
|
1 |
|
供暖方式
|
天然气 |
|
供暖类型
|
压力热风 |
|
类型
|
独立屋 |
|
设备间
|
市政供水 |
车 位
土地
|
英亩数
|
无 |
|
土地便利设施
|
公共交通, Recreation Nearby |
|
污水道
|
城市污水处理系统 |
|
土地深度
|
100 Ft |
|
土地宽度
|
55 Ft |
|
不规则大小
|
55 Ft X 100 Ft |
|
规划描述
|
住宅 |
房 间
| 楼 层 |
类 型 |
长 度 |
宽 度 |
面 积 |
|
二楼 |
主卧 |
|
|
15'5" x 12'1" |
|
二楼 |
卧室 |
|
|
13'7" x 11'1" |
|
二楼 |
卧室 |
|
|
10'2" x 9'6" |
|
二楼 |
四件套浴室 |
|
|
Measurements not available |
|
地下室 |
娱乐室 |
|
|
21'7" x 13'1" |
|
一楼 |
餐厅 |
|
|
12'6" x 6'1" |
|
一楼 |
家庭房 |
|
|
20'11" x 12'1" |
|
一楼 |
厨房 |
|
|
12'1" x 9'0" |
|
一楼 |
客厅 |
|
|
22'5" x 12'1" |
|
一楼 |
Eating Area |
|
|
9'6" x 9'0" |
|
一楼 |
两件套卫生间 |
|
|
Measurements not available |
https://www.realtor.ca/real-estate/27677634/103-westpark-drive-ottawa-blackburn-hamlet























