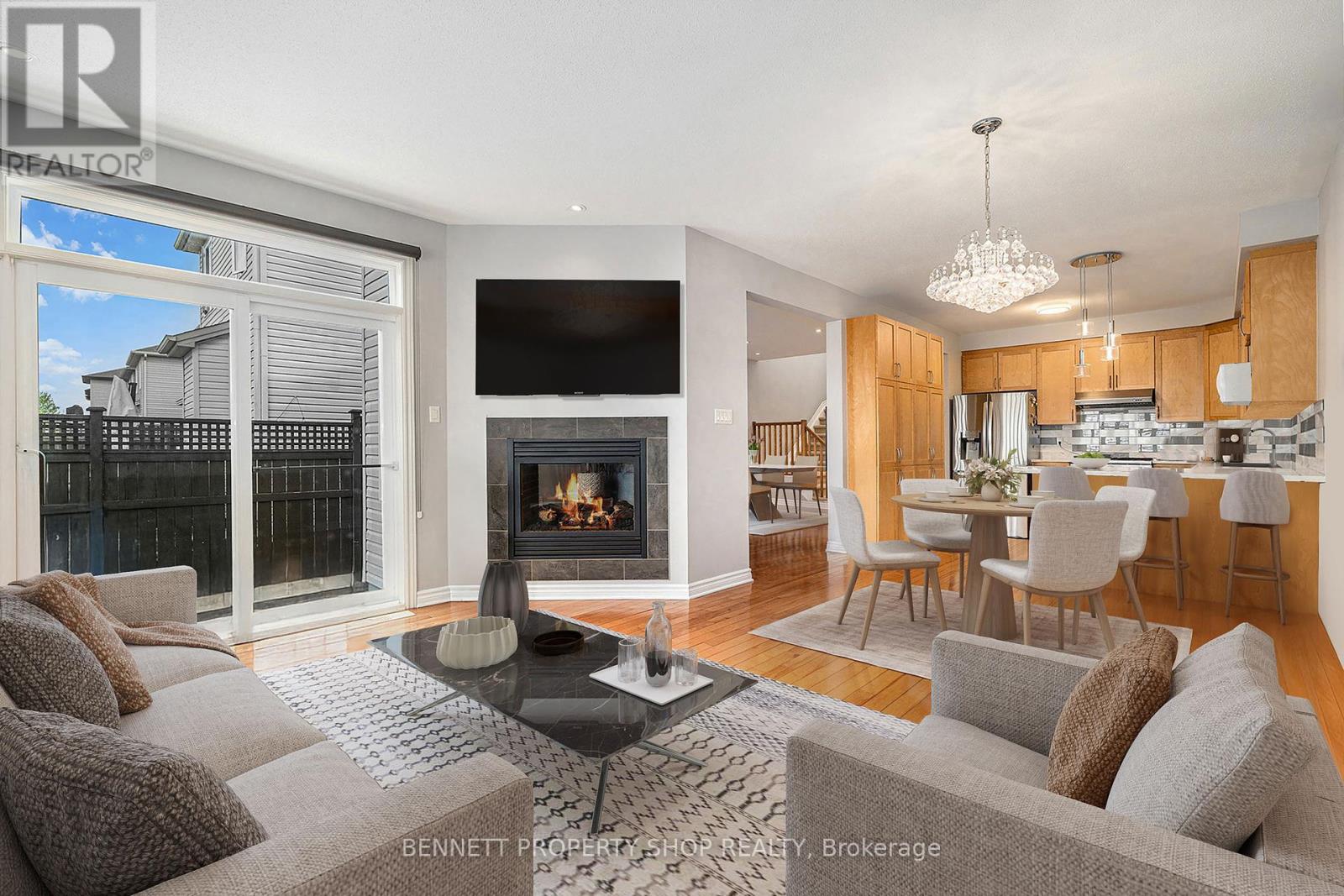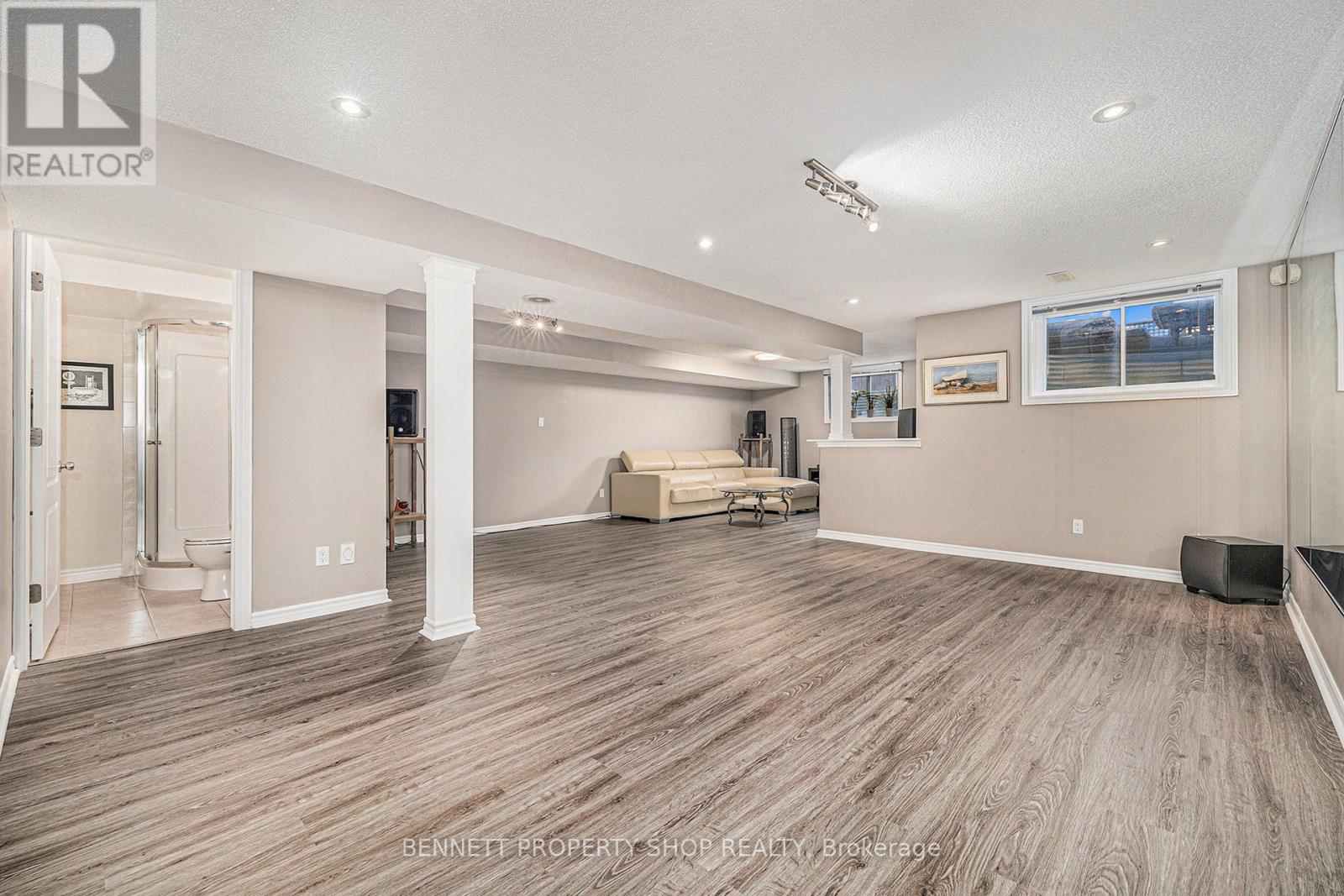3 卧室
4 浴室
2000 - 2500 sqft
壁炉
中央空调
风热取暖
Landscaped
$798,900
Welcome to this stunning 2-storey linked home by Tartan Homes, where brightness and space create an inviting family haven. An interlock walkway leads you through the upgraded front door into a spacious foyer, where you are greeted by high ceilings and hardwood floors on the main level. The main floor flows seamlessly from dining, living and family room spaces with an elegant two-sided gas fireplace. Enjoy cooking like a professional in your gourmet eat-in kitchen renovated with quartz countertops, a chic backsplash, and a Brigade gas stove. Upstairs, the large primary bedroom is a retreat with two walk-in closets and a 4-pce ensuite featuring a soaking tub. There are two additional spacious bedrooms and an updated main bathroom. A large den offers endless potential as a home office, hobby area, etc. This home is equipped with a second-storey laundry room/hookups for convenience. The fully finished basement, with a bright recreation room and 3-piece bathroom, is perfect for gatherings, a home theatre, gym, or play space for the kids. Relax, unwind, and entertain in your fenced backyard with an interlock patio. Nestled near Kristina Kiss Park and shopping centers. Close to CARDELREC, Bell Sensplex, Costco, Schools and Highway 417, this home offers a vibrant, connected lifestyle. Seize the opportunity to call this place home and start creating your cherished memories! (id:44758)
Open House
此属性有开放式房屋!
开始于:
2:00 pm
结束于:
4:00 pm
房源概要
|
MLS® Number
|
X12167169 |
|
房源类型
|
民宅 |
|
社区名字
|
9010 - Kanata - Emerald Meadows/Trailwest |
|
附近的便利设施
|
公园, 公共交通, 学校 |
|
设备类型
|
热水器 - Tankless |
|
总车位
|
4 |
|
租赁设备类型
|
热水器 - Tankless |
|
结构
|
Patio(s), 棚 |
详 情
|
浴室
|
4 |
|
地上卧房
|
3 |
|
总卧房
|
3 |
|
公寓设施
|
Fireplace(s) |
|
赠送家电包括
|
Water Meter, Central Vacuum, 洗碗机, 烘干机, Hood 电扇, 炉子, 洗衣机, 冰箱 |
|
地下室进展
|
已装修 |
|
地下室类型
|
全完工 |
|
施工种类
|
附加的 |
|
空调
|
中央空调 |
|
外墙
|
砖 Facing, 乙烯基壁板 |
|
壁炉
|
有 |
|
Fireplace Total
|
1 |
|
地基类型
|
混凝土浇筑 |
|
客人卫生间(不包含洗浴)
|
1 |
|
供暖方式
|
天然气 |
|
供暖类型
|
压力热风 |
|
储存空间
|
2 |
|
内部尺寸
|
2000 - 2500 Sqft |
|
类型
|
联排别墅 |
|
设备间
|
市政供水 |
车 位
土地
|
英亩数
|
无 |
|
围栏类型
|
Fenced Yard |
|
土地便利设施
|
公园, 公共交通, 学校 |
|
Landscape Features
|
Landscaped |
|
污水道
|
Sanitary Sewer |
|
土地深度
|
30 Ft |
|
土地宽度
|
9 Ft ,9 In |
|
不规则大小
|
9.8 X 30 Ft |
房 间
| 楼 层 |
类 型 |
长 度 |
宽 度 |
面 积 |
|
二楼 |
第二卧房 |
3.65 m |
3.25 m |
3.65 m x 3.25 m |
|
二楼 |
第三卧房 |
3.58 m |
4.64 m |
3.58 m x 4.64 m |
|
二楼 |
浴室 |
2.36 m |
2.55 m |
2.36 m x 2.55 m |
|
二楼 |
Loft |
4.26 m |
5.23 m |
4.26 m x 5.23 m |
|
二楼 |
主卧 |
4.71 m |
4.1 m |
4.71 m x 4.1 m |
|
二楼 |
浴室 |
3.65 m |
3.62 m |
3.65 m x 3.62 m |
|
二楼 |
洗衣房 |
1.91 m |
1.87 m |
1.91 m x 1.87 m |
|
Lower Level |
娱乐,游戏房 |
6.32 m |
11.07 m |
6.32 m x 11.07 m |
|
Lower Level |
浴室 |
2.15 m |
1.5 m |
2.15 m x 1.5 m |
|
Lower Level |
设备间 |
3.04 m |
2.42 m |
3.04 m x 2.42 m |
|
Lower Level |
其它 |
2.58 m |
6.3 m |
2.58 m x 6.3 m |
|
一楼 |
门厅 |
2.63 m |
4.01 m |
2.63 m x 4.01 m |
|
一楼 |
餐厅 |
3.46 m |
5.09 m |
3.46 m x 5.09 m |
|
一楼 |
客厅 |
3.46 m |
4.98 m |
3.46 m x 4.98 m |
|
一楼 |
厨房 |
3.17 m |
4.21 m |
3.17 m x 4.21 m |
|
一楼 |
Eating Area |
3.17 m |
3.07 m |
3.17 m x 3.07 m |
|
一楼 |
家庭房 |
4.25 m |
2.81 m |
4.25 m x 2.81 m |
设备间
https://www.realtor.ca/real-estate/28353225/1030-northgraves-crescent-ottawa-9010-kanata-emerald-meadowstrailwest





























