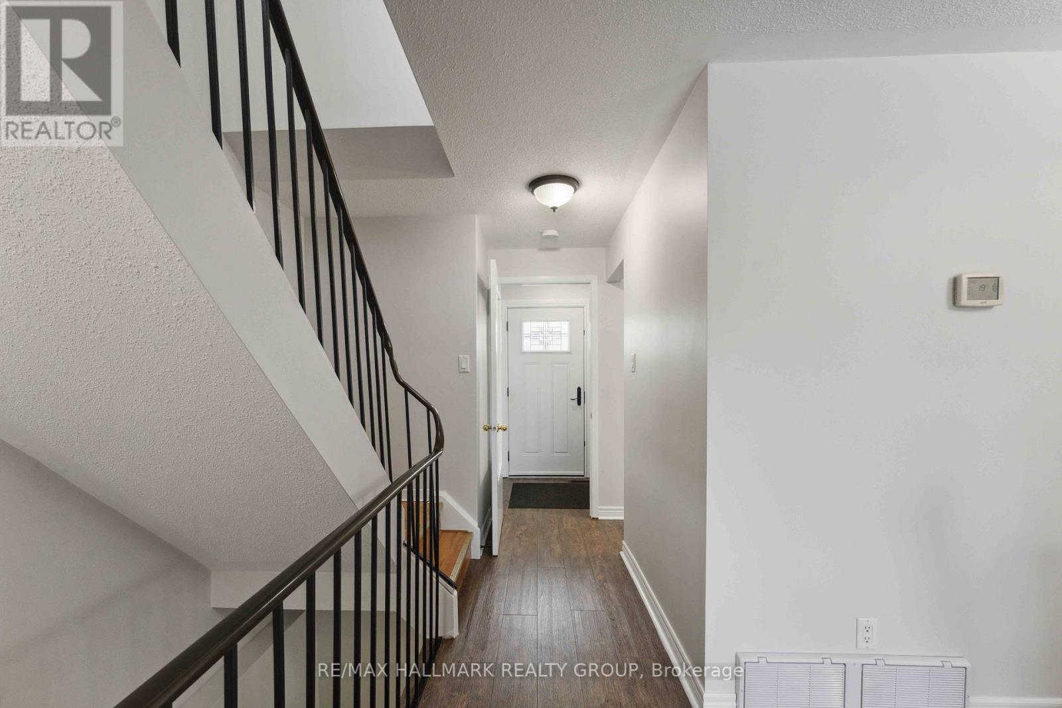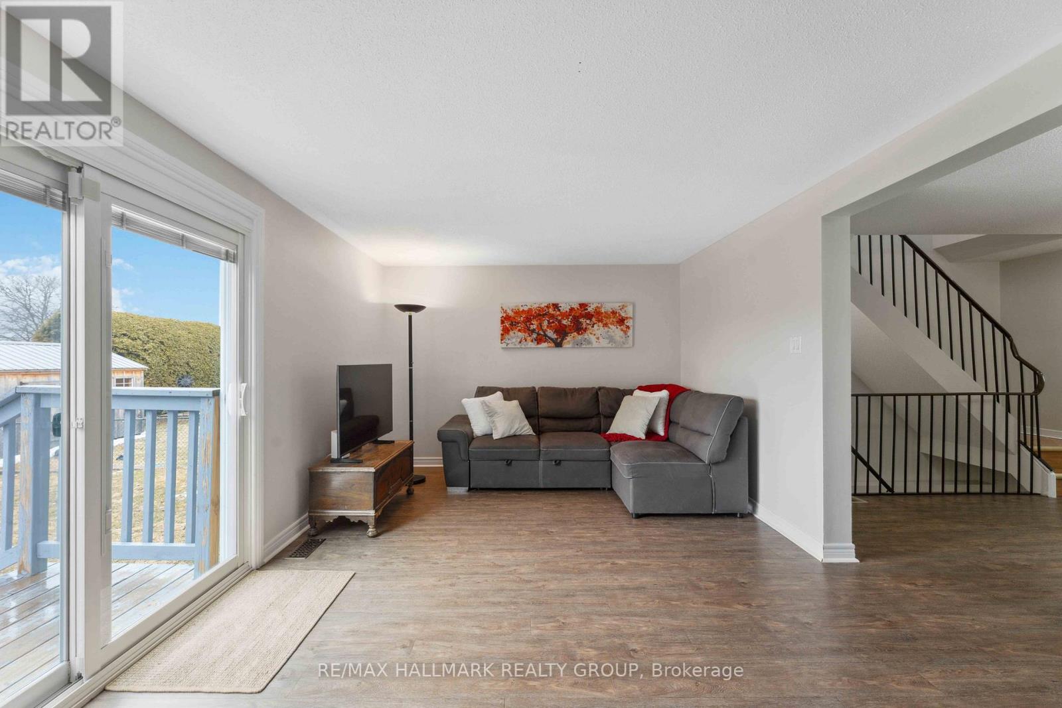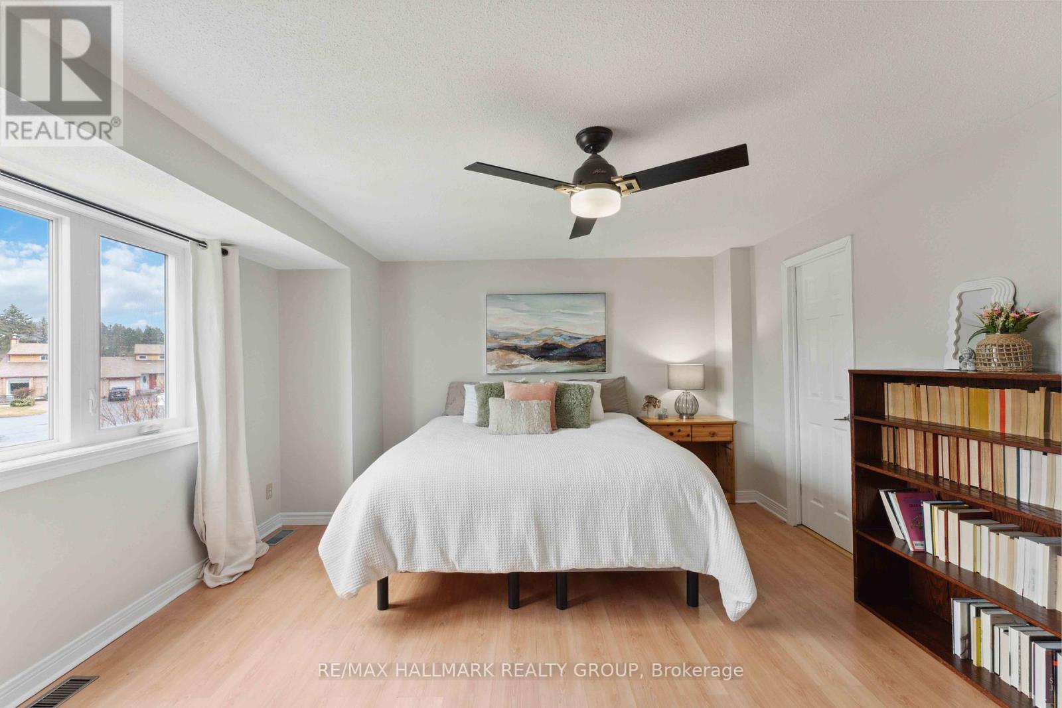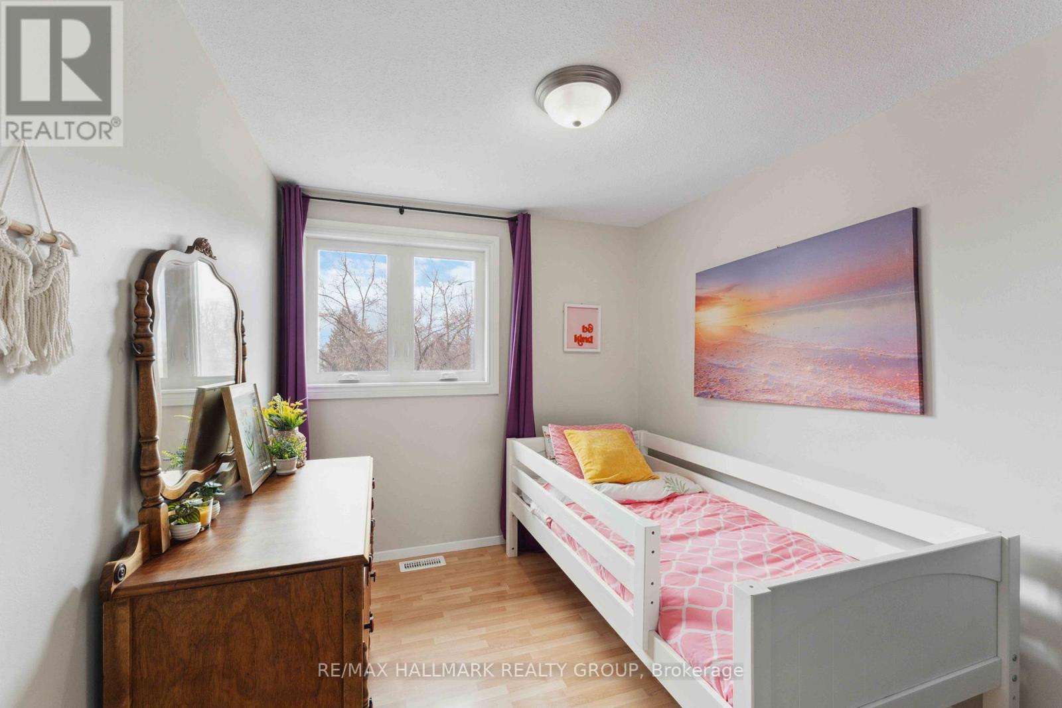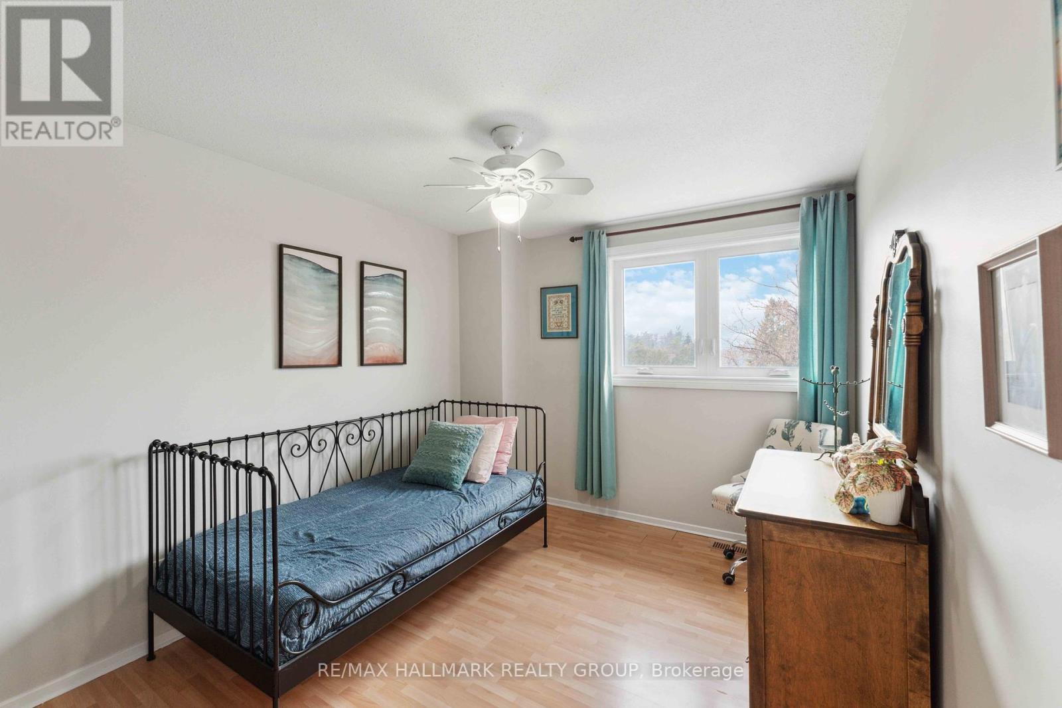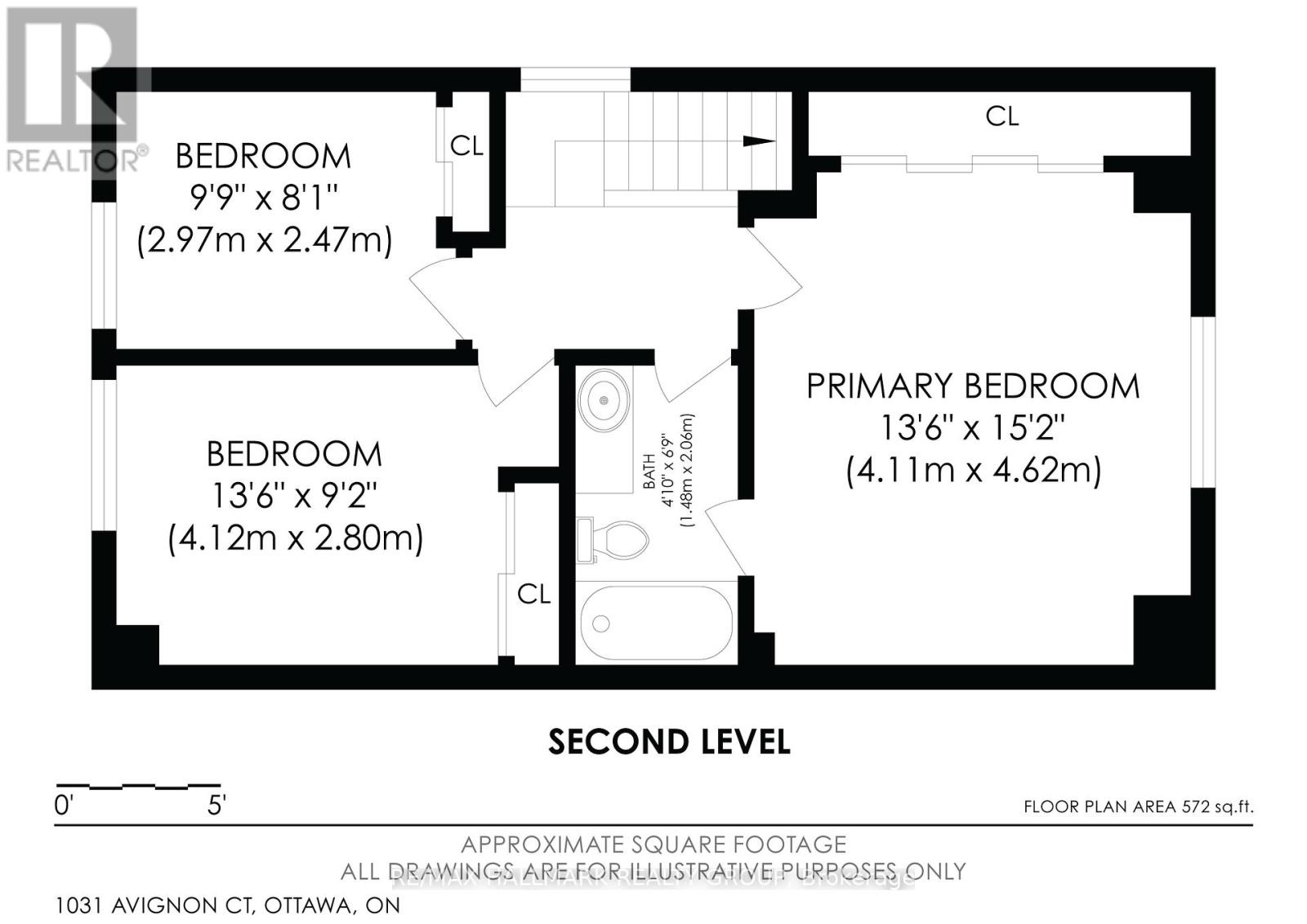3 卧室
3 浴室
1100 - 1500 sqft
壁炉
中央空调
风热取暖
$587,500
Welcome to 1031 Avignon Court! Freehold townhouse (attached by garage only!) with no rear neighbors, has been freshly painted from top to bottom and is ready for its new owner. Bright and practical kitchen offers tons of countertop space, storage and a big window overlooking the front yard. Large dining and family room has vinyl flooring, wood fireplace and patio door leading to the spacious yard with storage shed. Second level offers 3 generously sized bedrooms. Primary with wall to to wall mirrored closet doors, cheater ensuite and 2 secondary bedrooms located at the back of the home. Lower level is perfect for movie nights, home gym or office. Laundry, 2pc bathroom and tons of storage space complete the basement. Walk to the Ottawa River nature trails, located close to shopping, groceries, transit, parks and so much more. (id:44758)
房源概要
|
MLS® Number
|
X12079235 |
|
房源类型
|
民宅 |
|
社区名字
|
2003 - Orleans Wood |
|
特征
|
无地毯 |
|
总车位
|
3 |
详 情
|
浴室
|
3 |
|
地上卧房
|
3 |
|
总卧房
|
3 |
|
Age
|
31 To 50 Years |
|
公寓设施
|
Fireplace(s) |
|
赠送家电包括
|
洗碗机, 烘干机, Garage Door Opener, Hood 电扇, 炉子, 洗衣机, 冰箱 |
|
地下室进展
|
已装修 |
|
地下室类型
|
N/a (finished) |
|
施工种类
|
附加的 |
|
空调
|
中央空调 |
|
外墙
|
砖, 乙烯基壁板 |
|
壁炉
|
有 |
|
Fireplace Total
|
1 |
|
地基类型
|
混凝土浇筑 |
|
客人卫生间(不包含洗浴)
|
2 |
|
供暖方式
|
天然气 |
|
供暖类型
|
压力热风 |
|
储存空间
|
2 |
|
内部尺寸
|
1100 - 1500 Sqft |
|
类型
|
联排别墅 |
|
设备间
|
市政供水 |
车 位
土地
|
英亩数
|
无 |
|
污水道
|
Sanitary Sewer |
|
土地深度
|
112 Ft |
|
土地宽度
|
30 Ft ,7 In |
|
不规则大小
|
30.6 X 112 Ft |
房 间
| 楼 层 |
类 型 |
长 度 |
宽 度 |
面 积 |
|
二楼 |
主卧 |
4.11 m |
4.62 m |
4.11 m x 4.62 m |
|
二楼 |
第二卧房 |
2.97 m |
2.47 m |
2.97 m x 2.47 m |
|
二楼 |
第三卧房 |
4.12 m |
2.8 m |
4.12 m x 2.8 m |
|
二楼 |
浴室 |
1.48 m |
2.06 m |
1.48 m x 2.06 m |
|
地下室 |
洗衣房 |
2.44 m |
2.77 m |
2.44 m x 2.77 m |
|
地下室 |
设备间 |
2.3 m |
2.54 m |
2.3 m x 2.54 m |
|
地下室 |
浴室 |
1.2 m |
1.66 m |
1.2 m x 1.66 m |
|
地下室 |
娱乐,游戏房 |
5.54 m |
5.09 m |
5.54 m x 5.09 m |
|
一楼 |
客厅 |
3.62 m |
5.62 m |
3.62 m x 5.62 m |
|
一楼 |
餐厅 |
2.31 m |
4.54 m |
2.31 m x 4.54 m |
|
一楼 |
厨房 |
3.92 m |
2.23 m |
3.92 m x 2.23 m |
|
一楼 |
门厅 |
1.38 m |
1.98 m |
1.38 m x 1.98 m |
|
一楼 |
浴室 |
2.24 m |
0.97 m |
2.24 m x 0.97 m |
https://www.realtor.ca/real-estate/28160042/1031-avignon-court-ottawa-2003-orleans-wood





