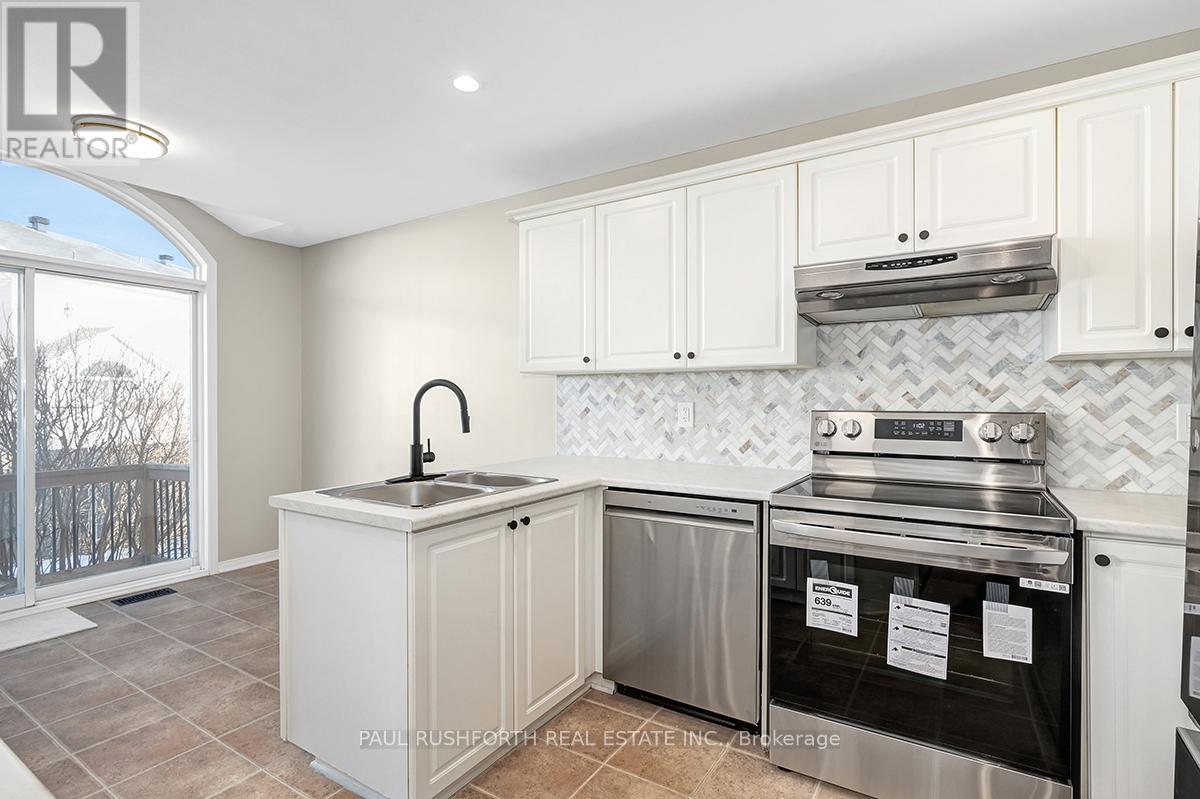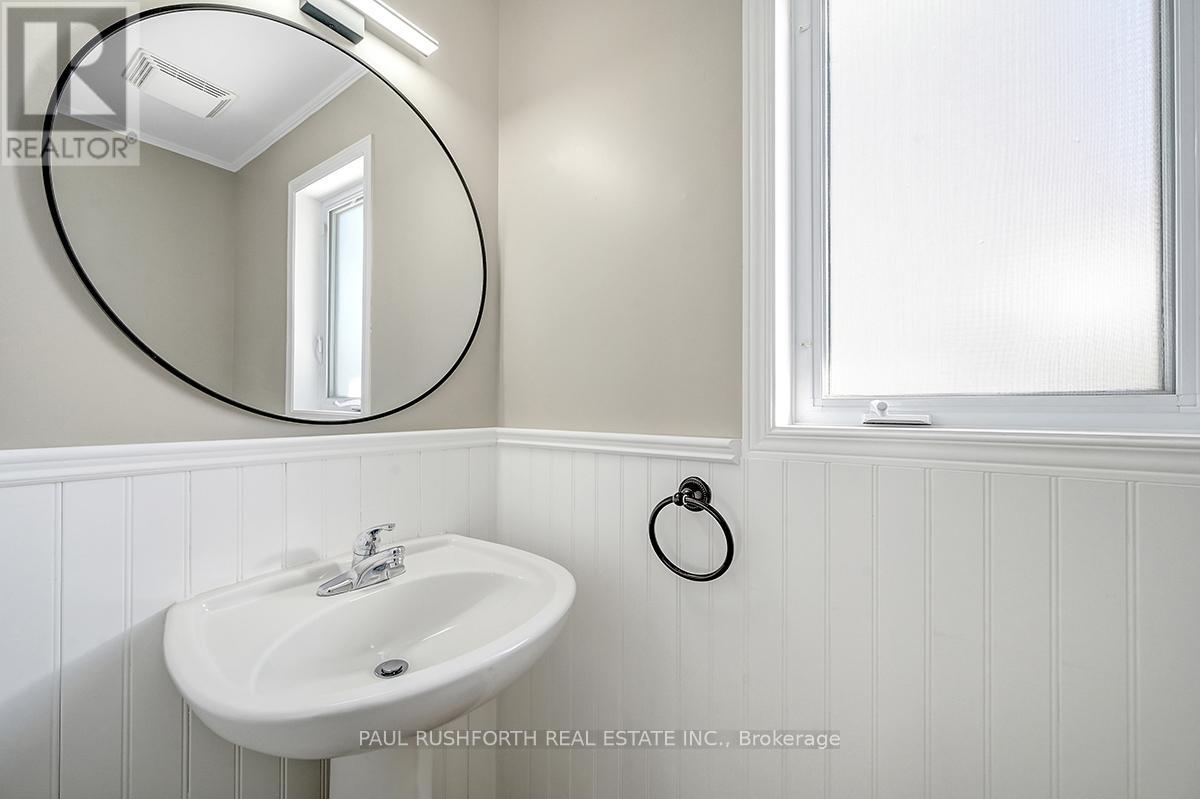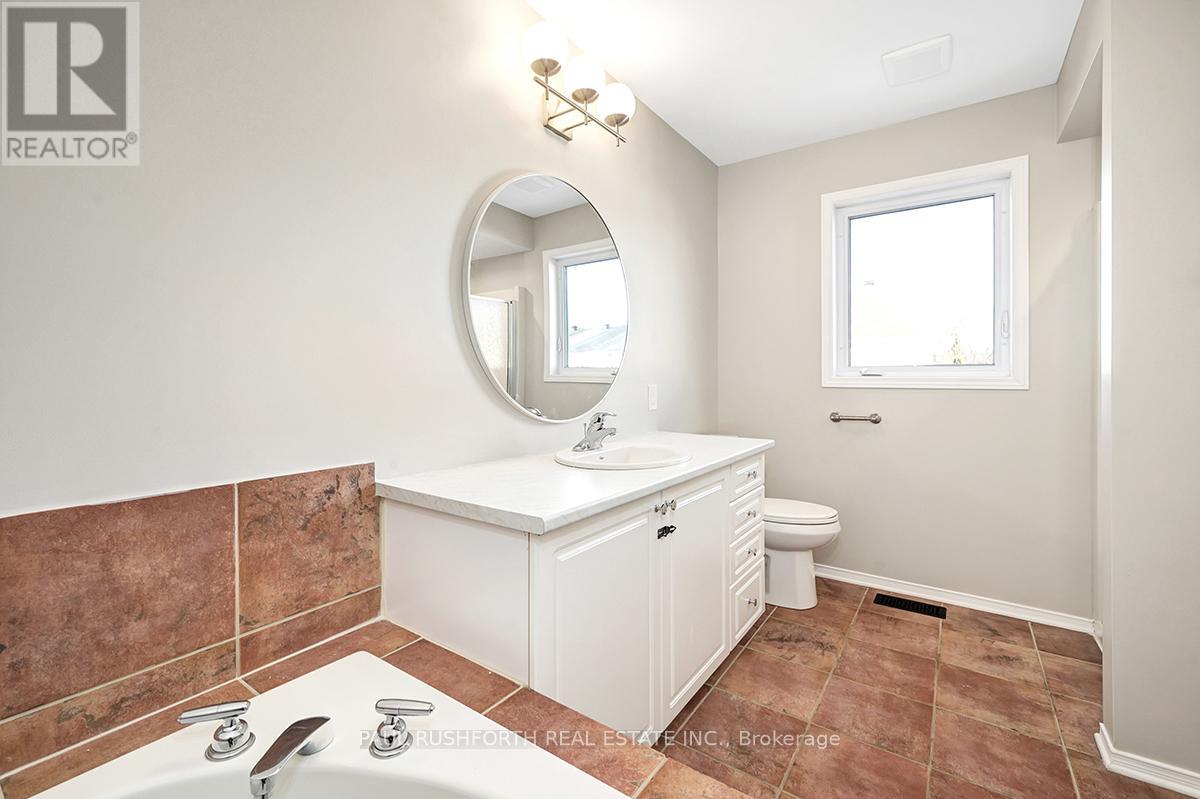3 卧室
3 浴室
壁炉
中央空调
风热取暖
$639,900
Stunning, fully renovated end-unit townhome in desirable Avalon, Orleans! This 1867 sq ft home features 3 spacious bedrooms, 3 bathrooms, and a finished basement. Freshly painted throughout with new carpet on the second level and basement, it offers a clean and inviting atmosphere. The kitchen is fully updated with stainless steel appliances, new countertops, a stylish backsplash, and updated hardware. Every room has new light fixtures, enhancing the modern, bright feel. In the primary bedroom, you will find a walk-in closet and a 4 piece ensuite. The finished basement is perfect for a home theater, playroom, or private retreat. Located in a family-friendly neighborhood, close to parks, schools, shopping, and dining, this home offers ultimate convenience. Move-in ready and ideal for a growing family. Some photos are virtually staged. Roof was done within the last 3 years. Don't miss out on this turn-key property! (id:44758)
房源概要
|
MLS® Number
|
X11938797 |
|
房源类型
|
民宅 |
|
社区名字
|
1118 - Avalon East |
|
附近的便利设施
|
公共交通 |
|
设备类型
|
热水器 - Gas |
|
总车位
|
3 |
|
租赁设备类型
|
热水器 - Gas |
|
结构
|
Deck |
详 情
|
浴室
|
3 |
|
地上卧房
|
3 |
|
总卧房
|
3 |
|
公寓设施
|
Fireplace(s) |
|
赠送家电包括
|
Garage Door Opener Remote(s), 洗碗机, 烘干机, Garage Door Opener, Hood 电扇, 冰箱, 炉子, 洗衣机 |
|
地下室进展
|
已装修 |
|
地下室类型
|
全完工 |
|
施工种类
|
附加的 |
|
空调
|
中央空调 |
|
外墙
|
砖, 乙烯基壁板 |
|
壁炉
|
有 |
|
Fireplace Total
|
1 |
|
地基类型
|
混凝土浇筑 |
|
客人卫生间(不包含洗浴)
|
1 |
|
供暖方式
|
天然气 |
|
供暖类型
|
压力热风 |
|
储存空间
|
2 |
|
类型
|
联排别墅 |
|
设备间
|
市政供水 |
车 位
土地
|
英亩数
|
无 |
|
围栏类型
|
Fenced Yard |
|
土地便利设施
|
公共交通 |
|
污水道
|
Sanitary Sewer |
|
土地深度
|
98 Ft ,5 In |
|
土地宽度
|
26 Ft ,2 In |
|
不规则大小
|
26.18 X 98.43 Ft |
|
规划描述
|
住宅 |
房 间
| 楼 层 |
类 型 |
长 度 |
宽 度 |
面 积 |
|
二楼 |
第二卧房 |
2.96 m |
4.16 m |
2.96 m x 4.16 m |
|
二楼 |
第三卧房 |
2.86 m |
3.66 m |
2.86 m x 3.66 m |
|
二楼 |
主卧 |
4.02 m |
4.82 m |
4.02 m x 4.82 m |
|
二楼 |
浴室 |
2.55 m |
3.51 m |
2.55 m x 3.51 m |
|
二楼 |
浴室 |
2.6 m |
1.51 m |
2.6 m x 1.51 m |
|
地下室 |
娱乐,游戏房 |
3.64 m |
6.86 m |
3.64 m x 6.86 m |
|
一楼 |
Eating Area |
3.08 m |
2.4 m |
3.08 m x 2.4 m |
|
一楼 |
浴室 |
0.93 m |
2.05 m |
0.93 m x 2.05 m |
|
一楼 |
餐厅 |
2.82 m |
3.13 m |
2.82 m x 3.13 m |
|
一楼 |
厨房 |
3.14 m |
3.1 m |
3.14 m x 3.1 m |
|
一楼 |
客厅 |
3.95 m |
3.95 m |
3.95 m x 3.95 m |
设备间
https://www.realtor.ca/real-estate/27838340/1033-candlewood-street-ottawa-1118-avalon-east
































