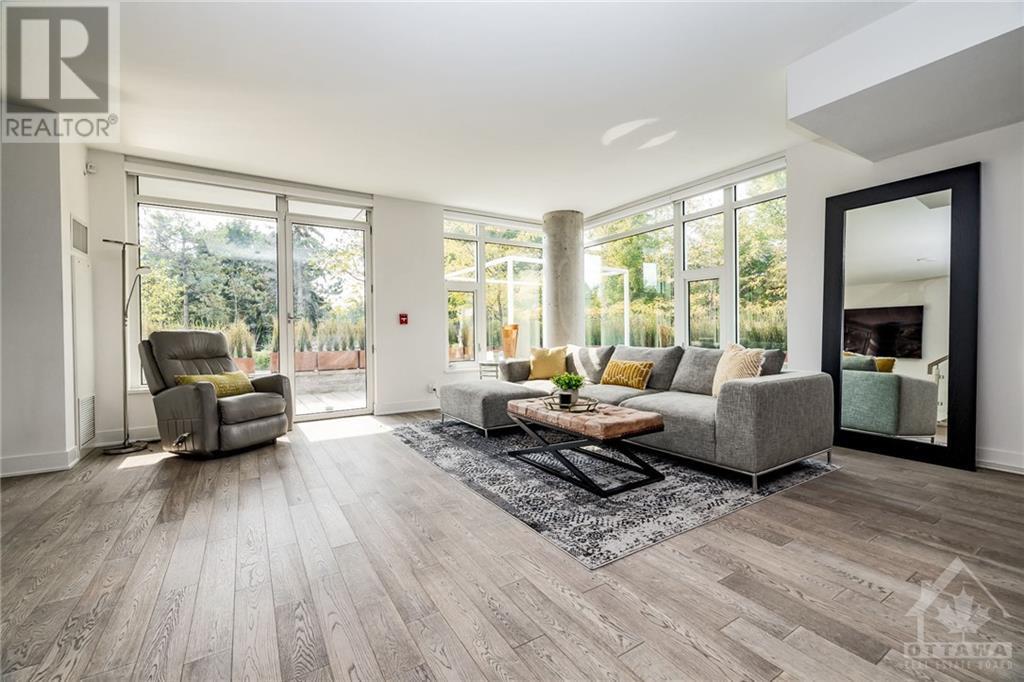1035 Bank Street Unit#106 Ottawa, Ontario K1S 5K3

$1,519,900管理费,Property Management, Waste Removal, Caretaker, Heat, Water, Other, See Remarks, Condominium Amenities
$1,304 每月
管理费,Property Management, Waste Removal, Caretaker, Heat, Water, Other, See Remarks, Condominium Amenities
$1,304 每月Indulge in luxury living at "The Rideau" by Barry Hobin, nestled in one of Ottawa’s most prestigious neighborhoods. This 2-storey corner unit offers an open-concept layout, w/ high-end finishes throughout. Step onto your 672sqft private terrace, overlooking Canal. The chefs kitchen feats sleek countertops, oversized island, & built in appliances. The living space is bathed in natural light, thanks to floor-to-ceiling windows. On the upper level, retreat to your primary suite, with W/I closet, spa-like ensuite bath, & private balcony offering picturesque Canal views. A second elegantly designed bedroom, full bath, laundry room & den with 9ft ceilings completes this level, ensuring comfort & style. Short walk to Whole foods, LCBO (accessible by parking garage so you don’t have to step outside in the winter), restaurants, bike path & recreation nearby. As a resident, indulge in all the amenities such as fitness centre, party room & private suites w/ panoramic views of the stadium! (id:44758)
房源概要
| MLS® Number | 1411476 |
| 房源类型 | 民宅 |
| 临近地区 | The Glebe |
| 附近的便利设施 | 公共交通, Recreation Nearby, 购物, Water Nearby |
| 社区特征 | Pets Allowed |
| 特征 | Private Setting, Corner Site, 阳台 |
| 总车位 | 2 |
| 结构 | Patio(s) |
| View Type | River View |
详 情
| 浴室 | 3 |
| 地上卧房 | 2 |
| 总卧房 | 2 |
| 公寓设施 | 宴会厅, Storage - Locker, Laundry - In Suite, 客人套房, 健身房 |
| 赠送家电包括 | 冰箱, 烤箱 - Built-in, 洗碗机, 烘干机, Hood 电扇, 微波炉, 洗衣机, Wine Fridge, Blinds |
| 地下室进展 | Not Applicable |
| 地下室类型 | None (not Applicable) |
| 施工日期 | 2015 |
| 空调 | 中央空调 |
| 外墙 | 石 |
| Fire Protection | Security, Smoke Detectors |
| Flooring Type | Hardwood, Tile |
| 地基类型 | 混凝土浇筑 |
| 客人卫生间(不包含洗浴) | 1 |
| 供暖方式 | 天然气 |
| 供暖类型 | 压力热风 |
| 储存空间 | 2 |
| 类型 | 公寓 |
| 设备间 | 市政供水 |
车 位
| 地下 |
土地
| 英亩数 | 无 |
| 土地便利设施 | 公共交通, Recreation Nearby, 购物, Water Nearby |
| 污水道 | 城市污水处理系统 |
| 规划描述 | L2 |
房 间
| 楼 层 | 类 型 | 长 度 | 宽 度 | 面 积 |
|---|---|---|---|---|
| 二楼 | Loft | 7'4" x 11'7" | ||
| 二楼 | 卧室 | 10'8" x 10'3" | ||
| 二楼 | 洗衣房 | 4'0" x 3'5" | ||
| 二楼 | 三件套卫生间 | 7'9" x 5'0" | ||
| 二楼 | 主卧 | 13'2" x 13'0" | ||
| 二楼 | 四件套主卧浴室 | Measurements not available | ||
| 一楼 | 客厅 | 20'10" x 12'6" | ||
| 一楼 | 餐厅 | 18'6" x 13'6" | ||
| 一楼 | 厨房 | 12'6" x 7'8" | ||
| 一楼 | 门厅 | 4'0" x 17'0" | ||
| 一楼 | 两件套卫生间 | 4'2" x 4'1" |
https://www.realtor.ca/real-estate/27445320/1035-bank-street-unit106-ottawa-the-glebe

































