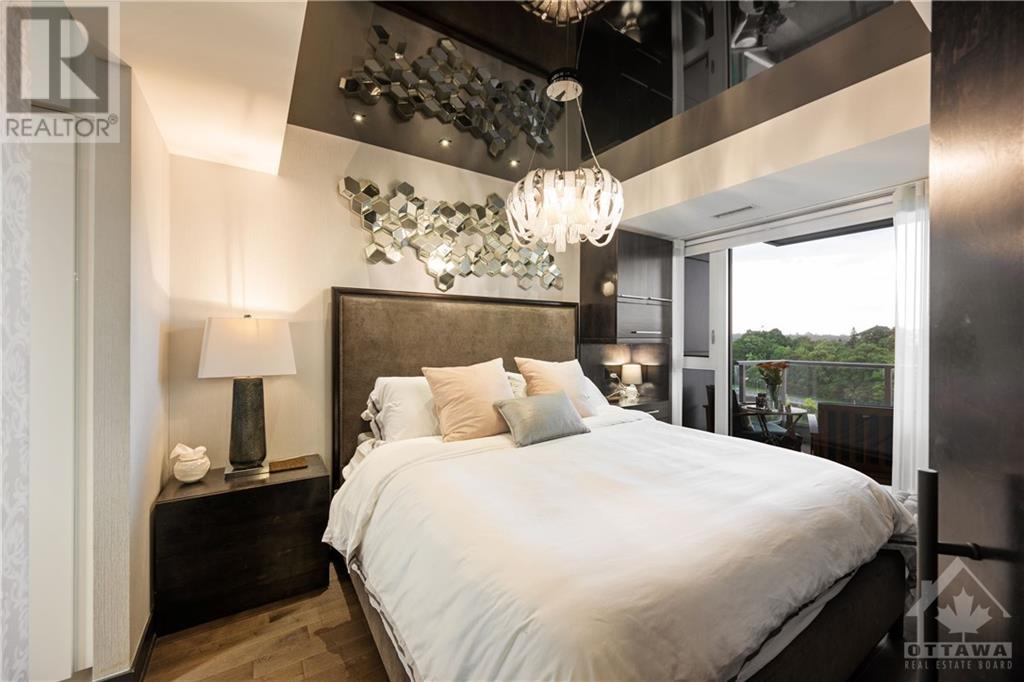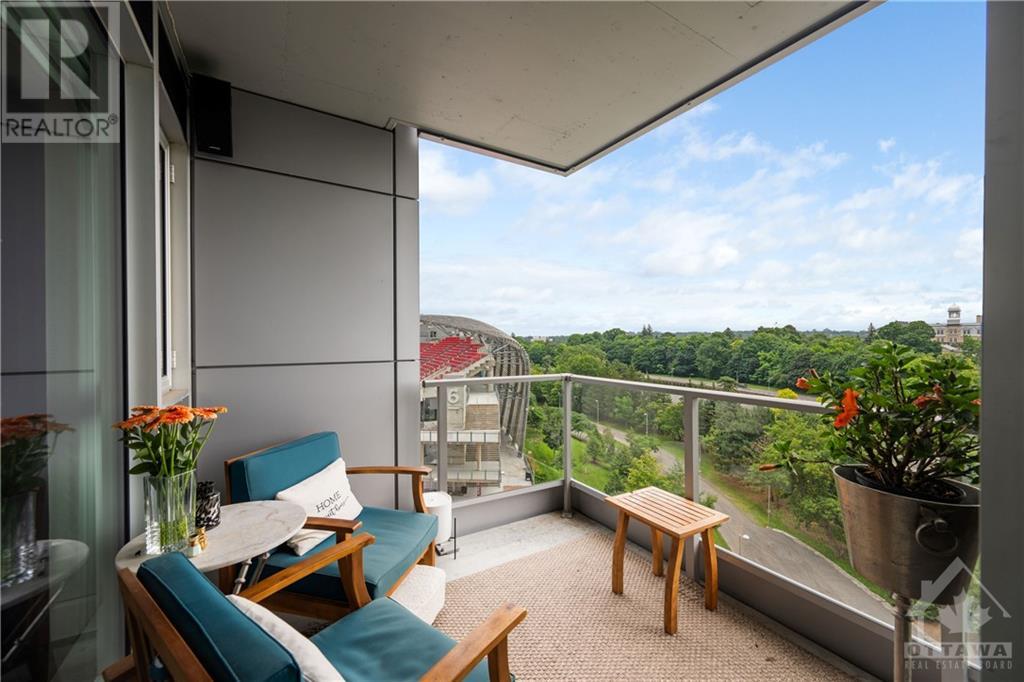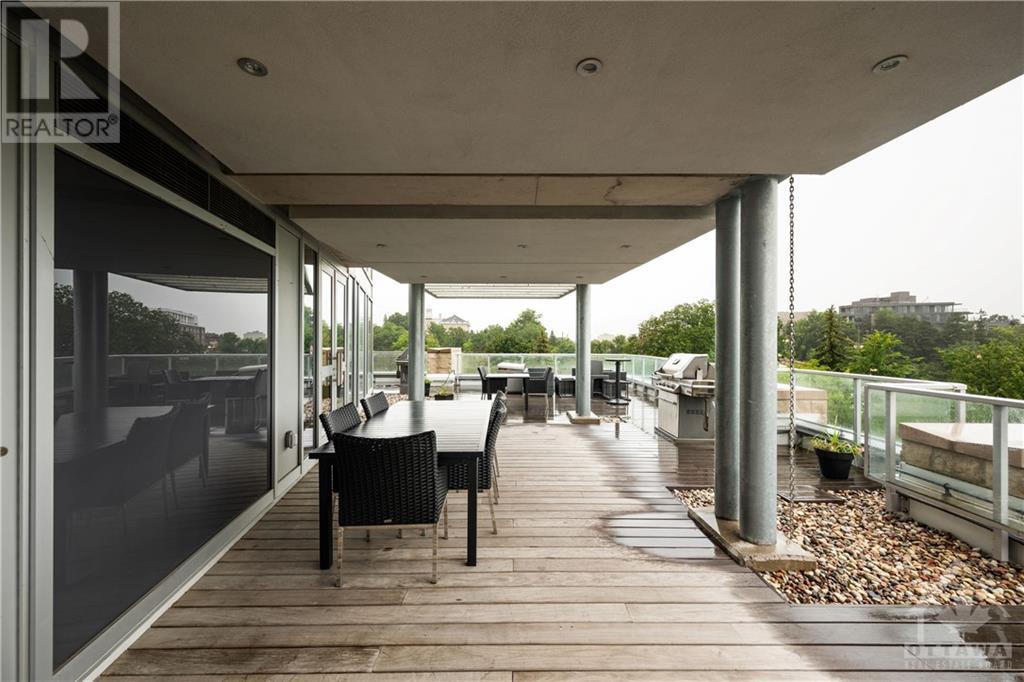1035 Bank Street Unit#709 Ottawa, Ontario K1S 5K3

$1,280,000管理费,Property Management, Waste Removal, Water, Other, See Remarks, Condominium Amenities, Reserve Fund Contributions
$898.99 每月
管理费,Property Management, Waste Removal, Water, Other, See Remarks, Condominium Amenities, Reserve Fund Contributions
$898.99 每月Discover the epitome of luxury living in the heart of Lansdowne. Unit 709 at 1035 Bank Street is a stunning 1,292sq ft condo boasting over $200k in high-end upgrades. Enjoy both sunrise and sunset along with views of the Rideau Canal and Browns Inlet through floor-to-ceiling windows. Features include 9' ceilings, motorized blinds and a Control4 smart light system. The custom living room offers ample storage, built-in cabinetry, and a fireplace to enjoy and entertain. The kitchen is perfect for hosting with a built-in wine cellar, coffee machine, and hidden appliances. The master suite features both a walk-in closet and built-in cabinets as you enter a luxurious ensuite with a glass shower and double vanity. Conveniently, the underground parking connects to a grocery store, cinema, LCBO, gym, and more, all within Lansdowne. Located in the sought-after Glebe neighbourhood, this property offers top-tier dining, shopping and recreational facilities, ensuring luxury and convenience. (id:44758)
房源概要
| MLS® Number | 1402723 |
| 房源类型 | 民宅 |
| 临近地区 | The Glebe/Landsdowne |
| 附近的便利设施 | 公共交通, Recreation Nearby, 购物 |
| 社区特征 | Pets Allowed With Restrictions |
| 特征 | 自动车库门 |
| 总车位 | 3 |
详 情
| 浴室 | 2 |
| 地上卧房 | 1 |
| 总卧房 | 1 |
| 公寓设施 | 宴会厅, Storage - Locker, Laundry - In Suite, 客人套房, 健身房 |
| 赠送家电包括 | 冰箱, 烤箱 - Built-in, 洗碗机, 烘干机, Hood 电扇, 微波炉, 炉子, 洗衣机, Wine Fridge |
| 地下室进展 | Not Applicable |
| 地下室类型 | None (not Applicable) |
| 施工日期 | 2015 |
| 空调 | 中央空调 |
| 外墙 | 混凝土 |
| Fire Protection | Security |
| 固定装置 | Drapes/window Coverings |
| Flooring Type | Hardwood, Tile |
| 地基类型 | 混凝土浇筑 |
| 供暖方式 | 天然气 |
| 供暖类型 | 压力热风 |
| 储存空间 | 1 |
| 类型 | 公寓 |
| 设备间 | 市政供水 |
车 位
| 地下 |
土地
| 英亩数 | 无 |
| 土地便利设施 | 公共交通, Recreation Nearby, 购物 |
| 污水道 | 城市污水处理系统 |
| 规划描述 | 住宅 |
房 间
| 楼 层 | 类 型 | 长 度 | 宽 度 | 面 积 |
|---|---|---|---|---|
| 一楼 | 客厅 | 17'5" x 16'7" | ||
| 一楼 | 餐厅 | 13'2" x 12'4" | ||
| 一楼 | 厨房 | 14'4" x 8'1" | ||
| 一楼 | 完整的浴室 | 10'7" x 5'1" | ||
| 一楼 | 家庭房 | 16'6" x 13'4" | ||
| 一楼 | 主卧 | 13'4" x 9'11" | ||
| 一楼 | 5pc Ensuite Bath | 10'7" x 6'0" |
https://www.realtor.ca/real-estate/27188908/1035-bank-street-unit709-ottawa-the-glebelandsdowne































